Idées déco de grandes pièces à vivre éclectiques
Trier par :
Budget
Trier par:Populaires du jour
21 - 40 sur 7 486 photos
1 sur 3
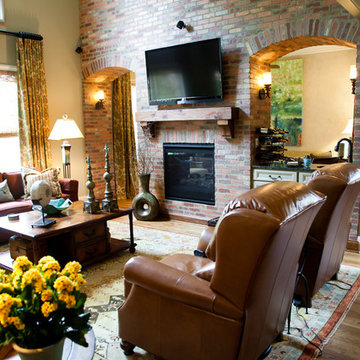
The Phoenix: Interior Designer Lynne Wells Catron with Fresh Perspective Design & Decor, LLC http://fresh-perspective.net/
Builder: http://wrightlovitt.com/
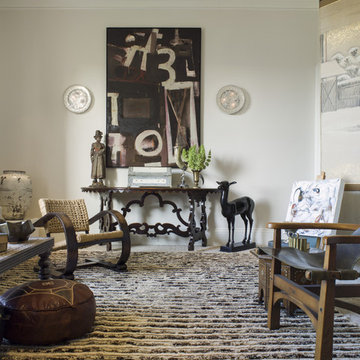
The large abstract by Emerson Woelffer is flanked by a pair of vintage Austrian sconces, and above a Spanish console loaned from C. Mariani.
Photo by David Duncan Livingston
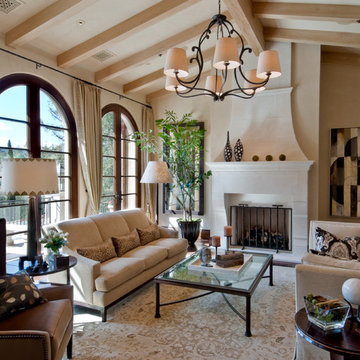
Dean Birinyi
Idée de décoration pour un grand salon bohème avec un mur beige et une cheminée standard.
Idée de décoration pour un grand salon bohème avec un mur beige et une cheminée standard.

Custom built-in entertainment center in the same house as the custom built-in window seat project that was posted in 2019. This project is 11-1/2 feet wide x 18 inches deep x 8 feet high. It consists of two 36" wide end base cabinets and a 66" wide center base cabinet with an open component compartment. The base cabinets have soft-close door hinges with 3-way cam adjustments and adjustable shelves. The base cabinet near the doorway includes custom-made ducting to re-route the HVAC air flow from a floor vent out through the toe kick panel. Above the base countertop are side and overhead book/display cases trimmed with crown molding. The TV is mounted on a wall bracket that extends and tilts, and in-wall electrical and HDMI cables connect the TV to power and components via a wall box at the back of the component compartment.
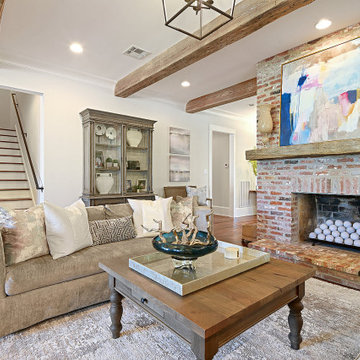
Cette photo montre un grand salon éclectique ouvert avec une salle de réception, un mur blanc, un sol en bois brun, une cheminée standard, un manteau de cheminée en pierre, un téléviseur fixé au mur, un sol marron et du papier peint.
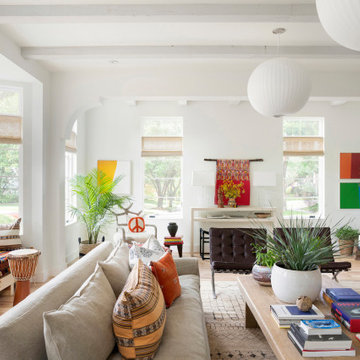
Interior Design: Lucy Interior Design | Builder: Detail Homes | Landscape Architecture: TOPO | Photography: Spacecrafting
Réalisation d'un grand salon bohème ouvert avec un mur blanc, parquet clair, aucun téléviseur, une salle de réception et un sol beige.
Réalisation d'un grand salon bohème ouvert avec un mur blanc, parquet clair, aucun téléviseur, une salle de réception et un sol beige.

Colin Price Photography
Cette photo montre un grand salon éclectique fermé avec une salle de réception, parquet foncé, une cheminée standard, un manteau de cheminée en plâtre, aucun téléviseur et un mur multicolore.
Cette photo montre un grand salon éclectique fermé avec une salle de réception, parquet foncé, une cheminée standard, un manteau de cheminée en plâtre, aucun téléviseur et un mur multicolore.

Christy Kosnic
Cette photo montre une grande salle de séjour éclectique ouverte avec un mur gris, parquet foncé, une cheminée standard, un manteau de cheminée en pierre, un téléviseur fixé au mur et un sol marron.
Cette photo montre une grande salle de séjour éclectique ouverte avec un mur gris, parquet foncé, une cheminée standard, un manteau de cheminée en pierre, un téléviseur fixé au mur et un sol marron.

Josh Thornton
Idées déco pour un grand salon éclectique avec une salle de réception, un mur bleu, parquet foncé, une cheminée standard, un manteau de cheminée en pierre et aucun téléviseur.
Idées déco pour un grand salon éclectique avec une salle de réception, un mur bleu, parquet foncé, une cheminée standard, un manteau de cheminée en pierre et aucun téléviseur.

Mark Lohman
Réalisation d'une grande salle de séjour bohème ouverte avec un mur blanc, parquet peint, un téléviseur fixé au mur et un sol multicolore.
Réalisation d'une grande salle de séjour bohème ouverte avec un mur blanc, parquet peint, un téléviseur fixé au mur et un sol multicolore.

Marc J. Harary - City Architectural Photography. 914-420-9293
Aménagement d'une grande salle de séjour éclectique ouverte avec salle de jeu, un mur blanc, parquet foncé, aucune cheminée, un manteau de cheminée en bois et un téléviseur encastré.
Aménagement d'une grande salle de séjour éclectique ouverte avec salle de jeu, un mur blanc, parquet foncé, aucune cheminée, un manteau de cheminée en bois et un téléviseur encastré.
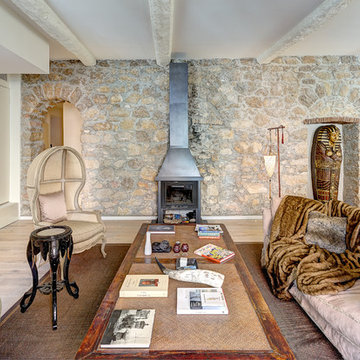
Exemple d'un grand salon éclectique ouvert avec une bibliothèque ou un coin lecture, un mur beige, parquet clair, une cheminée standard, un manteau de cheminée en métal, aucun téléviseur et un mur en pierre.

This dramatic contemporary residence features extraordinary design with magnificent views of Angel Island, the Golden Gate Bridge, and the ever changing San Francisco Bay. The amazing great room has soaring 36 foot ceilings, a Carnelian granite cascading waterfall flanked by stairways on each side, and an unique patterned sky roof of redwood and cedar. The 57 foyer windows and glass double doors are specifically designed to frame the world class views. Designed by world-renowned architect Angela Danadjieva as her personal residence, this unique architectural masterpiece features intricate woodwork and innovative environmental construction standards offering an ecological sanctuary with the natural granite flooring and planters and a 10 ft. indoor waterfall. The fluctuating light filtering through the sculptured redwood ceilings creates a reflective and varying ambiance. Other features include a reinforced concrete structure, multi-layered slate roof, a natural garden with granite and stone patio leading to a lawn overlooking the San Francisco Bay. Completing the home is a spacious master suite with a granite bath, an office / second bedroom featuring a granite bath, a third guest bedroom suite and a den / 4th bedroom with bath. Other features include an electronic controlled gate with a stone driveway to the two car garage and a dumb waiter from the garage to the granite kitchen.
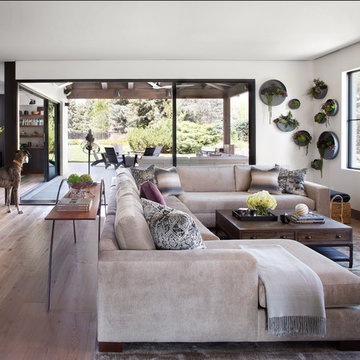
The living room takes up about half of the open space on the main floor of this home. A large sectional gives this space the separation it needs to keep from blending into the kitchen.
Emily Minton Redfield
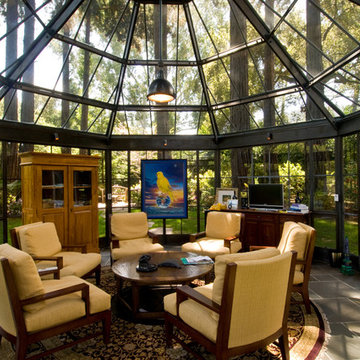
Spencer Kent
Réalisation d'une grande véranda bohème avec un plafond en verre, un sol en carrelage de porcelaine et aucune cheminée.
Réalisation d'une grande véranda bohème avec un plafond en verre, un sol en carrelage de porcelaine et aucune cheminée.

Unique living room that combines modern and minimal approach with eclectic elements that bring character and natural warmth to the space. With its architectural rigor, the space features zellige tile fireplace, soft limewash plaster walls, and luxurious wool area rug to combine raw with refined, old with new, and timeless with a touch of spontaneity.
The space features painting by Milly Ristvedt, a chair by De La Espada upholstered in lush forest green velvet and an iconic iron floor lamp by Room Studio, all mixed with a carefully curated array of antique pieces and natural materials.
Our goal was to create an environment that would reflect the client's infinite affection for contemporary art while still being in tune with the Portuguese cultural heritage and the natural landscape the house is set in.

Exemple d'un grand salon éclectique ouvert avec un mur beige, sol en stratifié, un téléviseur encastré, un sol marron et poutres apparentes.
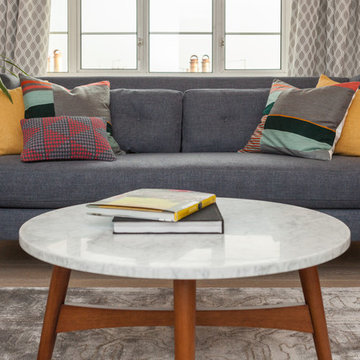
Mid Century Modern sofa and coffee table.
Cette image montre un grand salon bohème fermé avec une salle de réception, un mur gris, parquet clair, une cheminée standard, un manteau de cheminée en pierre, un téléviseur encastré et un sol marron.
Cette image montre un grand salon bohème fermé avec une salle de réception, un mur gris, parquet clair, une cheminée standard, un manteau de cheminée en pierre, un téléviseur encastré et un sol marron.

Cette photo montre un grand salon éclectique ouvert avec un mur marron, un sol en ardoise, une cheminée ribbon, un manteau de cheminée en pierre, aucun téléviseur et un sol gris.
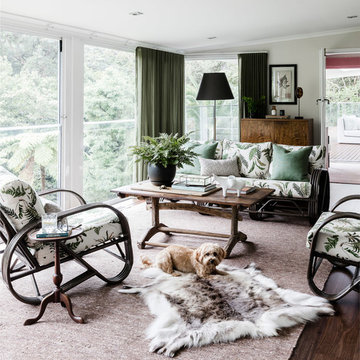
Maree Homer
Cette image montre une grande véranda bohème avec parquet foncé et un plafond standard.
Cette image montre une grande véranda bohème avec parquet foncé et un plafond standard.
Idées déco de grandes pièces à vivre éclectiques
2



