Idées déco de grandes pièces à vivre éclectiques
Trier par :
Budget
Trier par:Populaires du jour
61 - 80 sur 7 486 photos
1 sur 3
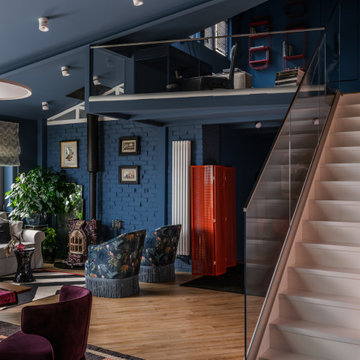
Артистическая квартира площадью 110 м2 в Краснодаре.
Интерьер квартиры дизайнеров Ярослава и Елены Алдошиных реализовывался ровно 9 месяцев. Пространство проектировалось для двух человек, которые ведут активный образ жизни, находятся в постоянном творческом поиске, любят путешествия и принимать гостей. А еще дизайнеры большое количество времени работают дома, создавая свои проекты.
Основная задача - создать современное, эстетичное, креативное пространство, которое вдохновляет на творческие поиски. За основу выбраны яркие смелые цветовые и фактурные сочетания.
Изначально дизайнеры искали жилье с нестандартными исходными данными и их выбор пал на квартиру площадью 110 м2 с антресолью - «вторым уровнем» и террасой, расположенную на последнем этаже дома.
Планировка изначально была удачной и подверглась минимальным изменениям, таким как перенос дверных проемов и незначительным корректировкам по стенам.
Основным плюсом исходной планировки была кухня-гостиная с высоким скошенным потолком, высотой пять метров в самой высокой точке. Так же из этой зоны имеется выход на террасу с видом на город. Окна помещения и сама терраса выходят на западную сторону, что позволяет практически каждый день наблюдать прекрасные закаты. В зоне гостиной мы отвели место для дровяного камина и вывели все нужные коммуникации, соблюдая все правила для согласования установки, это возможно благодаря тому, что квартира располагается на последнем этаже дома.
Особое помещение квартиры - антресоль - светлое пространство с большим количеством окон и хорошим видом на город. Так же в квартире имеется спальня площадью 20 м2 и миниатюрная ванная комната миниатюрных размеров 5 м2, но с высоким потолком 4 метра.
Пространство под лестницей мы преобразовали в масштабную систему хранения в которой предусмотрено хранение одежды, стиральная и сушильная машина, кладовая, место для робота-пылесоса. Дизайн кухонной мебели полностью спроектирован нами, он состоит из высоких пеналов с одной стороны и длинной рабочей зоной без верхних фасадов, только над варочной поверхностью спроектирован шкаф-вытяжка.
Зону отдыха в гостиной мы собрали вокруг антикварного Французского камина, привезенного из Голландии. Одним из важных решений была установка прозрачной перегородки во всю стену между гостиной и террасой, это позволило визуально продлить пространство гостиной на открытую террасу и наоборот впустить озеленение террасы в пространство гостиной.
Местами мы оставили открытой грубую кирпичную кладку, выкрасив ее матовой краской. Спальня общей площадью 20 кв.м имеет скошенный потолок так же, как и кухня-гостиная, где вместили все необходимое: кровать, два шкафа для хранения вещей, туалетный столик.
На втором этаже располагается кабинет со всем необходимым дизайнеру, а так же большая гардеробная комната.
В ванной комнате мы установили отдельностоящую ванну, а так же спроектировали специальную конструкцию кронштейнов шторок для удобства пользования душем. По периметру ванной над керамической плиткой использовали обои, которые мы впоследствии покрыли матовым лаком, не изменившим их по цвету, но защищающим от капель воды и пара.
Для нас было очень важно наполнить интерьер предметами искусства, для этого мы выбрали работы Сергея Яшина, которые очень близки нам по духу.
В качестве основного оттенка был выбран глубокий синий оттенок в который мы выкрасили не только стены, но и потолок. Палитра была выбрана не случайно, на передний план выходят оттенки пыльно-розового и лососевого цвета, а пространства за ними и над ними окутывает глубокий синий, который будто растворяет, погружая в тени стены вокруг и визуально стирает границы помещений, особенно в вечернее время. На этом же цветовом эффекте построен интерьер спальни и кабинета.

Réalisation d'un grand salon bohème ouvert avec un bar de salon, un mur gris, un sol en carrelage de porcelaine, une cheminée ribbon, un manteau de cheminée en pierre, un téléviseur fixé au mur, un sol beige et du papier peint.
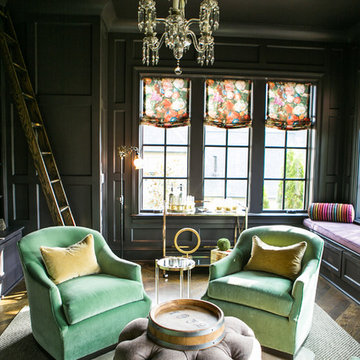
Réalisation d'un grand salon bohème fermé avec une bibliothèque ou un coin lecture, un mur noir, un sol en bois brun, aucune cheminée, aucun téléviseur et un sol marron.
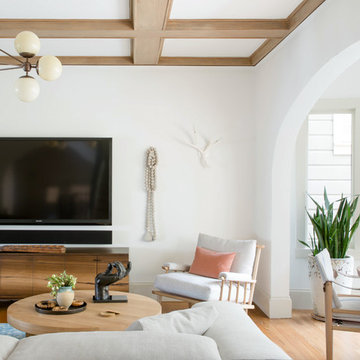
Well-traveled. Relaxed. Timeless.
Our well-traveled clients were soon-to-be empty nesters when they approached us for help reimagining their Presidio Heights home. The expansive Spanish-Revival residence originally constructed in 1908 had been substantially renovated 8 year prior, but needed some adaptations to better suit the needs of a family with three college-bound teens. We evolved the space to be a bright, relaxed reflection of the family’s time together, revising the function and layout of the ground-floor rooms and filling them with casual, comfortable furnishings and artifacts collected abroad.
One of the key changes we made to the space plan was to eliminate the formal dining room and transform an area off the kitchen into a casual gathering spot for our clients and their children. The expandable table and coffee/wine bar means the room can handle large dinner parties and small study sessions with similar ease. The family room was relocated from a lower level to be more central part of the main floor, encouraging more quality family time, and freeing up space for a spacious home gym.
In the living room, lounge-worthy upholstery grounds the space, encouraging a relaxed and effortless West Coast vibe. Exposed wood beams recall the original Spanish-influence, but feel updated and fresh in a light wood stain. Throughout the entry and main floor, found artifacts punctate the softer textures — ceramics from New Mexico, religious sculpture from Asia and a quirky wall-mounted phone that belonged to our client’s grandmother.
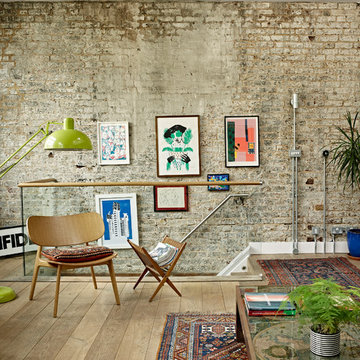
This loft apartment already had bundles of character, the exposed brick wall bringing a myriad of subtle colours and textures to the space.
Nick Smith
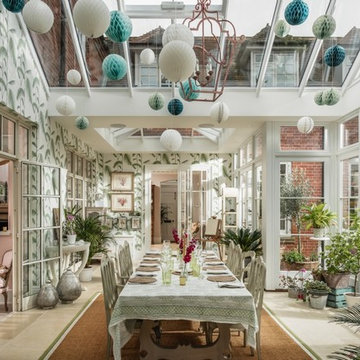
Aménagement d'une grande véranda éclectique avec un sol beige, aucune cheminée et un plafond en verre.
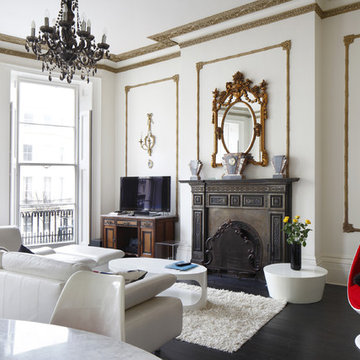
Emma Wood
Idée de décoration pour un grand salon bohème ouvert avec une salle de réception, parquet foncé, une cheminée standard, un manteau de cheminée en métal, un téléviseur indépendant, un sol noir et un mur blanc.
Idée de décoration pour un grand salon bohème ouvert avec une salle de réception, parquet foncé, une cheminée standard, un manteau de cheminée en métal, un téléviseur indépendant, un sol noir et un mur blanc.

Mark Lohman
Réalisation d'une grande salle de séjour bohème ouverte avec un mur blanc, parquet peint, un téléviseur fixé au mur et un sol multicolore.
Réalisation d'une grande salle de séjour bohème ouverte avec un mur blanc, parquet peint, un téléviseur fixé au mur et un sol multicolore.
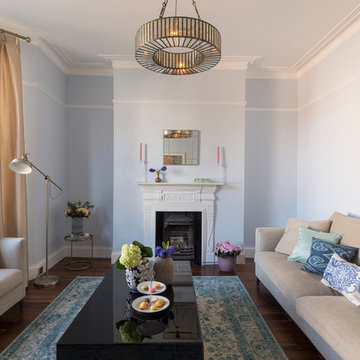
A serene Mansion Flat in Chiswick’s Bedford Park has been successfully transformed for its new owner, a successful financier and his partner, a talented television producer and presenter.
The sociable couple are lovers of culture and the arts and wished their sitting room to provide a glamorous yet comfortable setting for entertaining guests. They also wished to incorporate Persian elements into the design in a subtle nod to their heritage.
Emerging artist Yuliya Martynova's work was used throughout the property with the stunning cloud scene in above the sofa being the piece de la resistance!
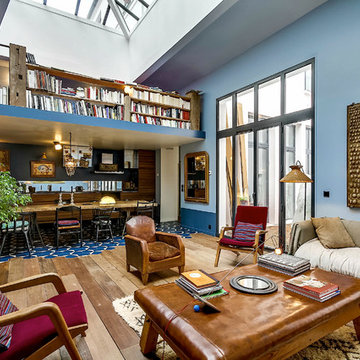
Inspiration pour un grand salon bohème ouvert avec un mur bleu, un sol en bois brun, une bibliothèque ou un coin lecture, aucune cheminée, aucun téléviseur et éclairage.
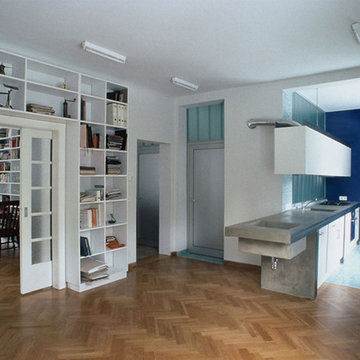
Wohnbereich mit Küche.
Living area and kitchen.
Foto: Stefan Meyer
Idées déco pour un grand salon éclectique.
Idées déco pour un grand salon éclectique.

Greg West Photography
Réalisation d'un grand salon bohème ouvert avec une salle de réception, un mur rouge, un sol en bois brun, une cheminée standard, un manteau de cheminée en pierre, aucun téléviseur et un sol marron.
Réalisation d'un grand salon bohème ouvert avec une salle de réception, un mur rouge, un sol en bois brun, une cheminée standard, un manteau de cheminée en pierre, aucun téléviseur et un sol marron.
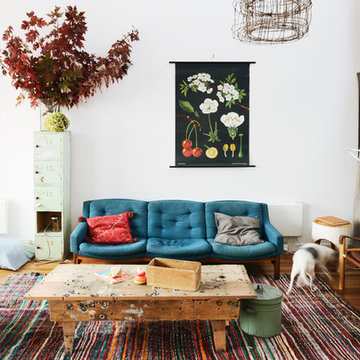
Photography by Lauren Bamford
Aménagement d'un grand salon éclectique ouvert avec un mur blanc et un sol en bois brun.
Aménagement d'un grand salon éclectique ouvert avec un mur blanc et un sol en bois brun.
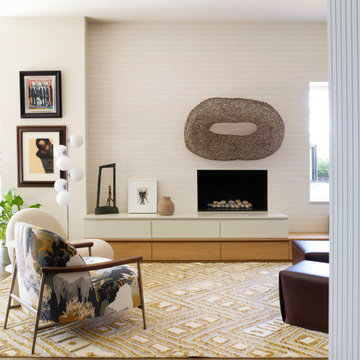
Our brief was to blur the strong angular edges and create a supremely comfortable and inviting environment.
Inspiration pour un grand salon bohème ouvert avec une bibliothèque ou un coin lecture, aucun téléviseur, un sol marron, un mur blanc, un sol en bois brun et une cheminée standard.
Inspiration pour un grand salon bohème ouvert avec une bibliothèque ou un coin lecture, aucun téléviseur, un sol marron, un mur blanc, un sol en bois brun et une cheminée standard.
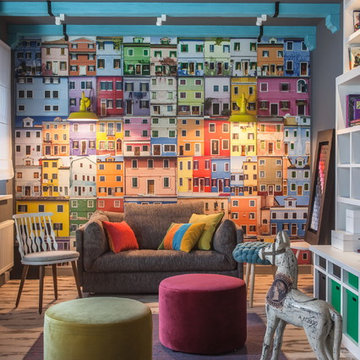
Архитектор-дизайнер-декоратор Ксения Бобрикова,
фотограф Зинон Разутдинов
Idée de décoration pour une grande salle de séjour bohème avec salle de jeu, un mur gris et sol en stratifié.
Idée de décoration pour une grande salle de séjour bohème avec salle de jeu, un mur gris et sol en stratifié.
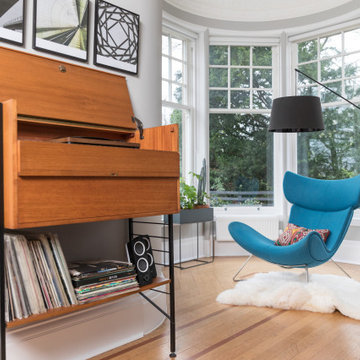
Wall Colour | Pavilion Grey, Farrow & Ball
Ceiling Colour | Wevet, Farrow & Ball
Accessories | www.iamnomad.co.uk
Cette photo montre un grand salon éclectique avec un sol en bois brun, une cheminée standard et un manteau de cheminée en carrelage.
Cette photo montre un grand salon éclectique avec un sol en bois brun, une cheminée standard et un manteau de cheminée en carrelage.

The blue walls of the living room add a relaxed feel to this room. The many features such as original floor boards, the victorian fireplace, the working shutters and the ornate cornicing and ceiling rose were all restored to their former glory.

Inspiration pour un grand salon bohème ouvert avec un mur blanc, parquet clair, une cheminée ribbon, un manteau de cheminée en carrelage, un sol beige et poutres apparentes.

Idées déco pour un grand salon éclectique fermé avec une salle de musique, un mur gris, parquet clair, une cheminée double-face, un manteau de cheminée en carrelage et un sol beige.
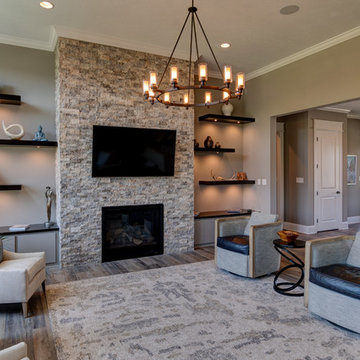
An impressive limestone fireplace centers the great room, flanked by custom-made floating shelves.
Cette image montre un grand salon bohème ouvert avec un mur beige, un sol en vinyl, une cheminée standard, un manteau de cheminée en pierre, un téléviseur fixé au mur et un sol marron.
Cette image montre un grand salon bohème ouvert avec un mur beige, un sol en vinyl, une cheminée standard, un manteau de cheminée en pierre, un téléviseur fixé au mur et un sol marron.
Idées déco de grandes pièces à vivre éclectiques
4



