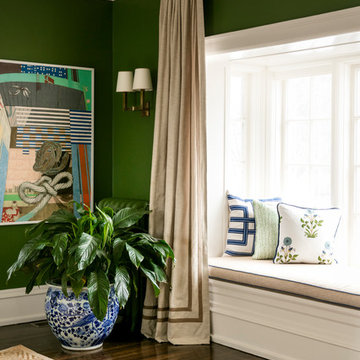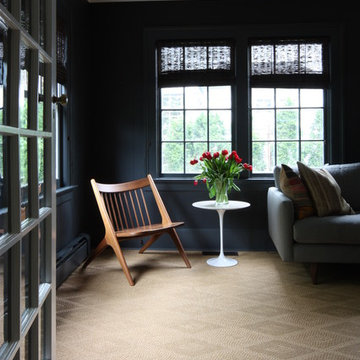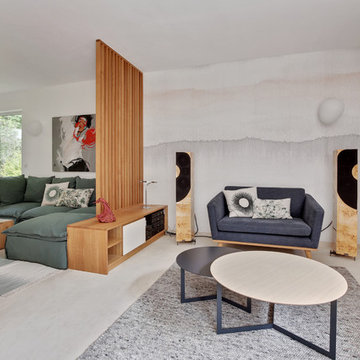Idées déco de grandes pièces à vivre éclectiques
Trier par :
Budget
Trier par:Populaires du jour
101 - 120 sur 7 483 photos
1 sur 3
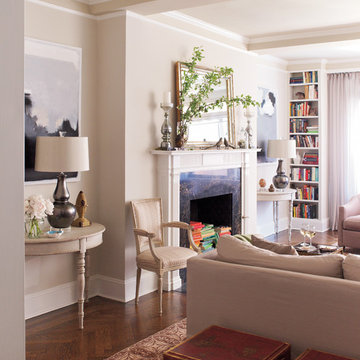
Pre-war apartment dressed in silky grays and beiges.
Photo by Lucas Allen
Cette photo montre un grand salon éclectique fermé avec une salle de réception, un mur beige, un sol en bois brun, une cheminée standard, un manteau de cheminée en pierre et aucun téléviseur.
Cette photo montre un grand salon éclectique fermé avec une salle de réception, un mur beige, un sol en bois brun, une cheminée standard, un manteau de cheminée en pierre et aucun téléviseur.

Cette photo montre une grande salle de séjour éclectique fermée avec un mur gris, parquet clair, aucune cheminée, un téléviseur indépendant et un sol beige.
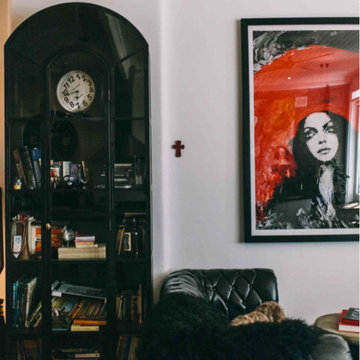
Oversized black arched iron cabinet is a stunning centre point in this space.
This area is the meeting point in the apartment. Much used by family and pets.
Black chesterfields surround a black drum coffee table.HUNTERhunter
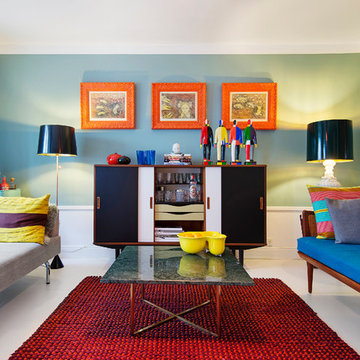
Elisabeth Daly
Idée de décoration pour un grand salon bohème fermé avec parquet peint, une salle de réception, un mur vert, aucune cheminée et aucun téléviseur.
Idée de décoration pour un grand salon bohème fermé avec parquet peint, une salle de réception, un mur vert, aucune cheminée et aucun téléviseur.
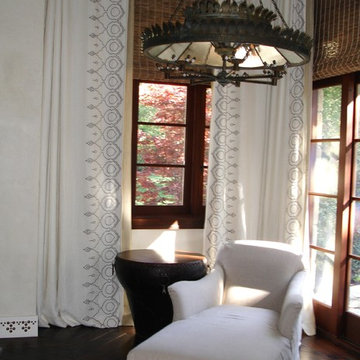
All of the drapery panels throughout the main level of the house were hand embroidered down the leading of edge of the ivory linen face panels with this moorish inspired pattern. A natural, open weave, sheer fabric is attached to the backs of the panels, exposed at the leading edges. This application adds lovely texture from the outside of the home, softening the ivory and blending with the stone and stucco exterior.
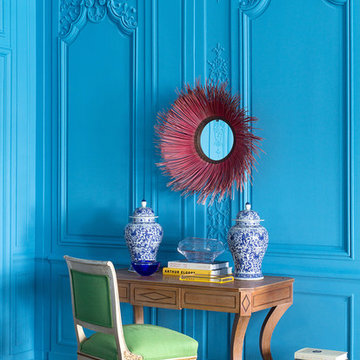
Josh Thornton
Idée de décoration pour un grand salon bohème fermé avec une salle de réception, un mur bleu, parquet foncé, une cheminée standard, un manteau de cheminée en pierre, aucun téléviseur et un sol marron.
Idée de décoration pour un grand salon bohème fermé avec une salle de réception, un mur bleu, parquet foncé, une cheminée standard, un manteau de cheminée en pierre, aucun téléviseur et un sol marron.
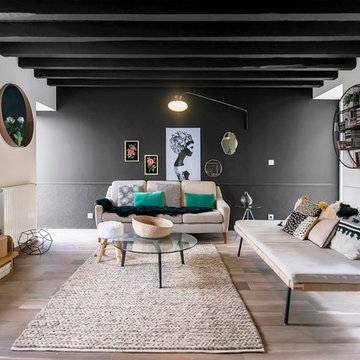
Benoit Alazard Photographe
Réalisation d'une grande salle de séjour bohème ouverte avec un mur noir, parquet clair, un téléviseur indépendant, aucune cheminée et éclairage.
Réalisation d'une grande salle de séjour bohème ouverte avec un mur noir, parquet clair, un téléviseur indépendant, aucune cheminée et éclairage.
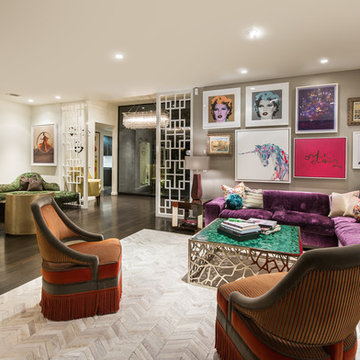
Inspiration pour un grand salon bohème ouvert avec un mur gris, parquet foncé, une salle de réception, aucune cheminée et aucun téléviseur.
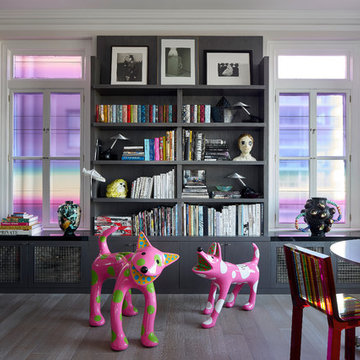
Open shelving design. Window installation of rainbow images. Large ceramic dog art pieces.
Photos by:Jonathan Mitchell
Idées déco pour un grand salon éclectique fermé avec un mur gris, parquet foncé et un sol marron.
Idées déco pour un grand salon éclectique fermé avec un mur gris, parquet foncé et un sol marron.
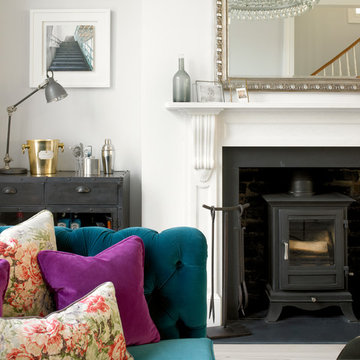
Photographer: Nick Smith
Idées déco pour un grand salon éclectique fermé avec une salle de réception, un mur blanc, parquet clair, une cheminée standard, un manteau de cheminée en pierre, aucun téléviseur, un sol beige et éclairage.
Idées déco pour un grand salon éclectique fermé avec une salle de réception, un mur blanc, parquet clair, une cheminée standard, un manteau de cheminée en pierre, aucun téléviseur, un sol beige et éclairage.
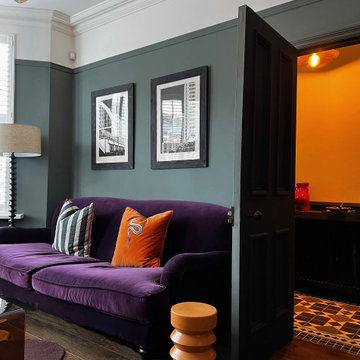
This room (which used to be two rooms!) It certainly works hard, but looks oh so cool. Living Space | Work Space | Cocktail Space. An eclectic mix of new and old pieces have gone in to this charismatic room ?? Designed and Furniture sourced by @plucked_interiors
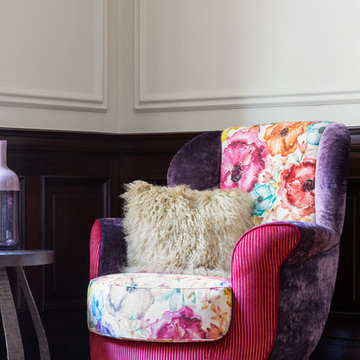
Open Space living room, reading corner
Photography: Paul Craig
Aménagement d'un grand salon éclectique ouvert avec une bibliothèque ou un coin lecture, un mur beige, parquet foncé, aucune cheminée, un téléviseur fixé au mur et un sol marron.
Aménagement d'un grand salon éclectique ouvert avec une bibliothèque ou un coin lecture, un mur beige, parquet foncé, aucune cheminée, un téléviseur fixé au mur et un sol marron.
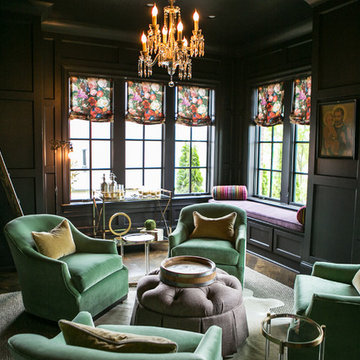
Cette photo montre un grand salon éclectique fermé avec une bibliothèque ou un coin lecture, un mur noir, un sol en bois brun, aucune cheminée, aucun téléviseur et un sol marron.
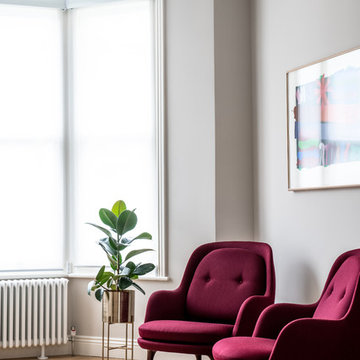
Smart spatial planning allowed us to convert this traditional, narrow semi-detached Victorian house into a spacious family home. By opening the two small reception rooms into one larger space with the feeling of separate zones, we were able to create different seating areas, with focal points around the beautiful original fireplace and the custom-made TV reception unit.
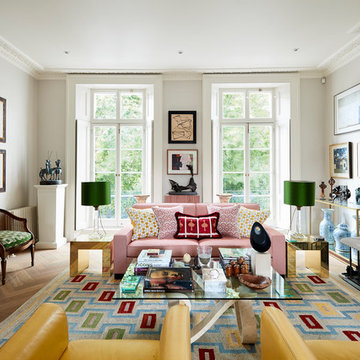
This family house is a Grade II listed building in Holland Park, London W11 required a full house renovation to suit more contemporary living. With the building being listed and protected by Historic England, the most challenging design consideration was integrating the new with the existing features.
The clients holds a large diverse artwork collection which has been collected over many years. We strived to create spaces and palettes that would ‘stage’ the artwork, rather than the architecture becoming too dominant. To achieve this, the design had to be minimal and sympathetic, whilst respecting the character and features of the property.
The main aspect of the project was to ‘open up’ the raised ground floor and provide access to the rear garden, by linking the kitchen and dining areas. A clear sightline was achieved from the front part of the raised ground floor through to the back of the garden. This design approach allowed more generous space and daylight into the rooms as well as creating a visual connection to the rear garden. Kitchen and furniture units were designed using a shaker style with deep colours on top of herringbone wooden flooring to fit in with the traditional architectural elements such as the skirting and architraves.
The drawing room and study are presented on the first floor, which acted as the main gallery space of the house. Restoration of the fireplaces, cornicing and other original features were carried out, with a simple backdrop of new materials chosen, in order to provide a subtle backdrop to showcase the art on the wall.
Photos by Matt Clayton
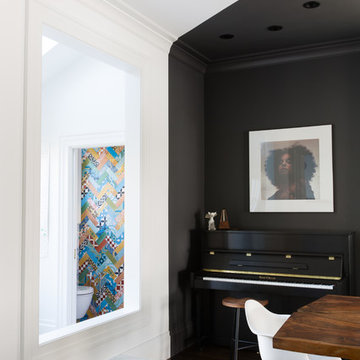
Exemple d'un grand salon éclectique ouvert avec une salle de musique, un mur noir, aucune cheminée, aucun téléviseur et un sol noir.
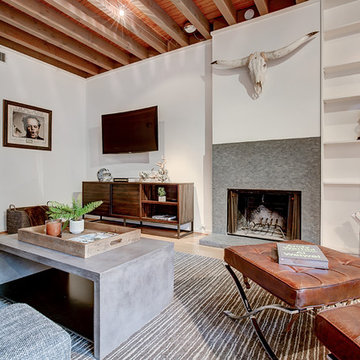
Luxury bachelor pad in the heart of Highland Park overlooking the Dallas Country Club. The mid century modern Oblesby was designed and built by architect James Wiley and turn-key furnished by Jessica Koltun Design. Eclectic with a mix of classic furniture with rustic, masculine elements. More photos and information at www.jkoltun.com Photography by Shawn Jolly Photography
Idées déco de grandes pièces à vivre éclectiques
6




