Idées déco de grandes terrasses
Trier par :
Budget
Trier par:Populaires du jour
101 - 120 sur 85 884 photos
1 sur 2
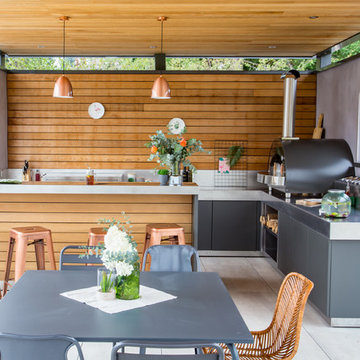
Crédits : Kina Photo
Inspiration pour une grande terrasse arrière design avec une cuisine d'été, du carrelage et une pergola.
Inspiration pour une grande terrasse arrière design avec une cuisine d'été, du carrelage et une pergola.
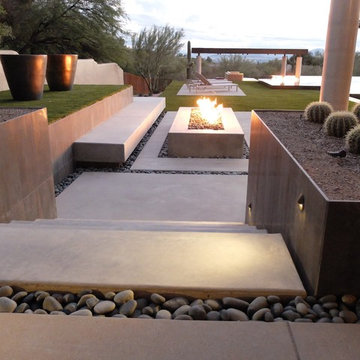
These clients decided to make this home their Catalina Mountain homestead, after living abroad for many years. The prior yard enclosed only a small portion of their available property, and a wall obstructed their city lights view of northern Tucson. We expanded the yard outward to take advantage of the space and to also integrate the topography change into a 360 vanishing edge pool.
The home previously had log columns in keeping with a territorial motif. To bring it up to date, concrete cylindrical columns were put in their place, which allowed us to expand the shaded locations throughout the yard in an updated way, as seen by the new retractable canvas shade structures.
Constructed by Mike Rowland, you can see how well he pulled off the projects precise detailing of Bianchi's Design. Note the cantilevered concrete steps, the slot of fire in the midst of the spa, the stair treads that don't quite touch the adjacent walls, and the columns that float just above the pool water.
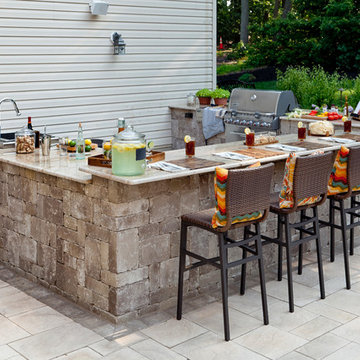
Idée de décoration pour une grande terrasse arrière tradition avec une cuisine d'été, des pavés en pierre naturelle et aucune couverture.
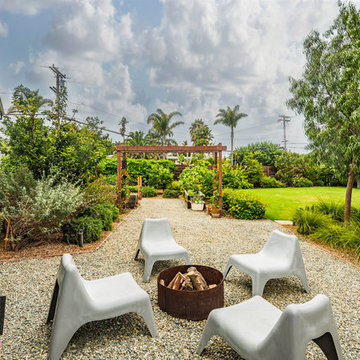
PixelProFoto
Exemple d'une grande terrasse arrière rétro avec un foyer extérieur, du gravier et aucune couverture.
Exemple d'une grande terrasse arrière rétro avec un foyer extérieur, du gravier et aucune couverture.
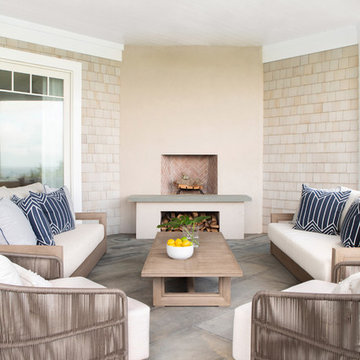
Architectural advisement, Interior Design, Custom Furniture Design & Art Curation by Chango & Co.
Photography by Sarah Elliott
See the feature in Domino Magazine
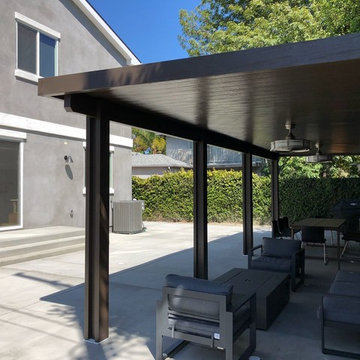
Remove grass in the backyard, pour cement and build aluminum patio cover.
Cette image montre une grande terrasse arrière traditionnelle avec une cuisine d'été, une dalle de béton et une pergola.
Cette image montre une grande terrasse arrière traditionnelle avec une cuisine d'été, une dalle de béton et une pergola.
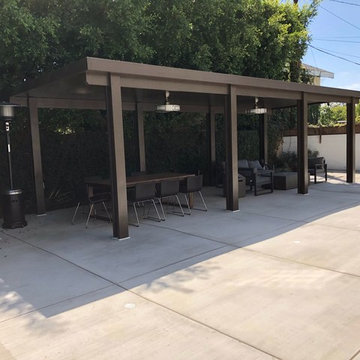
Remove grass in the backyard, pour cement and build aluminum patio cover.
Idée de décoration pour une grande terrasse arrière tradition avec une cuisine d'été, une dalle de béton et une pergola.
Idée de décoration pour une grande terrasse arrière tradition avec une cuisine d'été, une dalle de béton et une pergola.
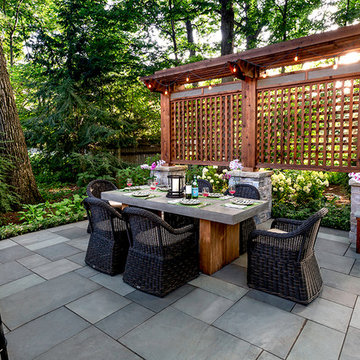
Landscape design by John Algozzini and Kevin Manning.
Idée de décoration pour une grande terrasse arrière tradition avec une cuisine d'été, des pavés en pierre naturelle et une pergola.
Idée de décoration pour une grande terrasse arrière tradition avec une cuisine d'été, des pavés en pierre naturelle et une pergola.
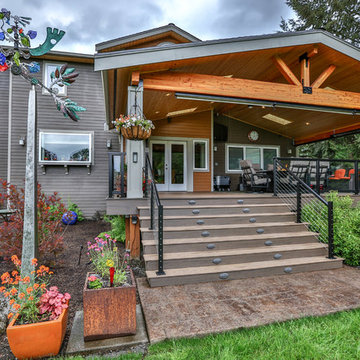
This project is a huge gable style patio cover with covered deck and aluminum railing with glass and cable on the stairs. The Patio cover is equipped with electric heaters, tv, ceiling fan, skylights, fire table, patio furniture, and sound system. The decking is a composite material from Timbertech and had hidden fasteners.

Inspiration pour une terrasse arrière craftsman avec une cuisine d'été et une extension de toiture.
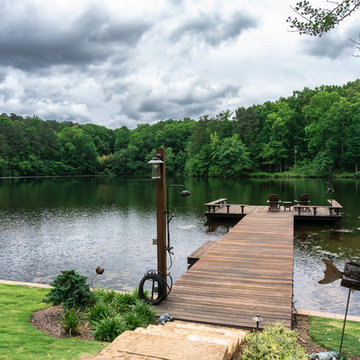
Ipe Hardwood docks on a private lake in Woodstock, GA. Built by Atlanta Design & Build.
House with cedar Siding
Aménagement d'une terrasse arrière avec aucune couverture.
Aménagement d'une terrasse arrière avec aucune couverture.
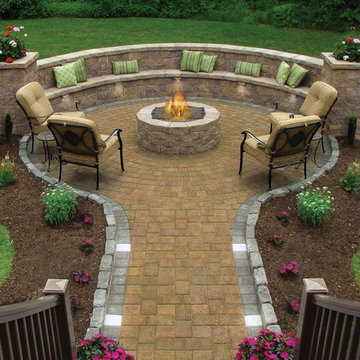
Idée de décoration pour une grande terrasse arrière tradition avec un foyer extérieur, des pavés en béton et aucune couverture.
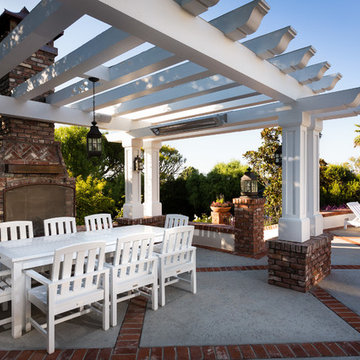
Clark Dugger Photography
Aménagement d'une grande terrasse arrière classique avec une cheminée, des pavés en béton et une pergola.
Aménagement d'une grande terrasse arrière classique avec une cheminée, des pavés en béton et une pergola.
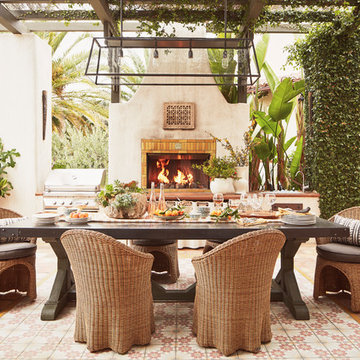
Aménagement d'une grande terrasse méditerranéenne avec du carrelage, une pergola, une cheminée et une cour.
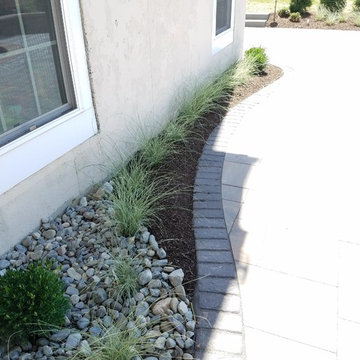
Cette photo montre une grande terrasse arrière chic avec un foyer extérieur, des pavés en béton et aucune couverture.
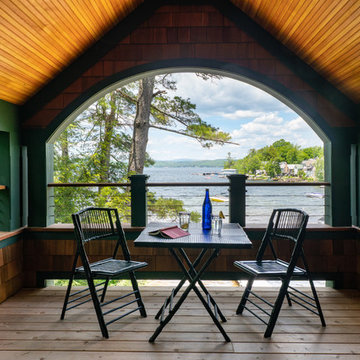
Situated on the edge of New Hampshire’s beautiful Lake Sunapee, this Craftsman-style shingle lake house peeks out from the towering pine trees that surround it. When the clients approached Cummings Architects, the lot consisted of 3 run-down buildings. The challenge was to create something that enhanced the property without overshadowing the landscape, while adhering to the strict zoning regulations that come with waterfront construction. The result is a design that encompassed all of the clients’ dreams and blends seamlessly into the gorgeous, forested lake-shore, as if the property was meant to have this house all along.
The ground floor of the main house is a spacious open concept that flows out to the stone patio area with fire pit. Wood flooring and natural fir bead-board ceilings pay homage to the trees and rugged landscape that surround the home. The gorgeous views are also captured in the upstairs living areas and third floor tower deck. The carriage house structure holds a cozy guest space with additional lake views, so that extended family and friends can all enjoy this vacation retreat together. Photo by Eric Roth

Photo: Meghan Bob Photo
Cette photo montre une grande terrasse arrière nature avec des pavés en béton et une extension de toiture.
Cette photo montre une grande terrasse arrière nature avec des pavés en béton et une extension de toiture.
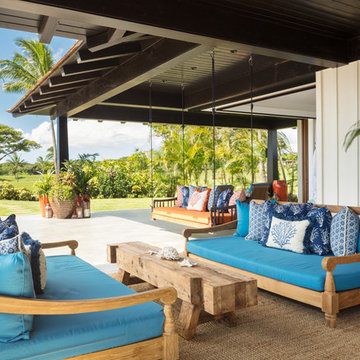
This Hawaii home built on Kauai's south shore is the perfect mix of modern and traditional design. The use of natural wood and white board and batten paneling create the perfect mix of relaxed elegance. The square teak columns speak to the contemporary design, while the reed thatch Pai Pai with natural log columns is a nod at times gone by. The whole home has an indoor-outdoor design that welcomes in the lush tropical landscape and ocean views.
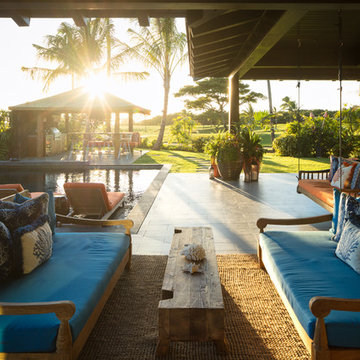
The great room flows onto the large lanai through pocketing glass doors creating a seamless indoor outdoor experience. On the lanai teak daybeds imported from Bali face each other with custom blue covers and throw pillows in blue with coral motifs, the rectangular pool is complete with an aqua lounge, built-in spa, and a swim up bar at the outdoor BBQ. The flooring is a gray ceramic tile, the pool coping is natural puka pavers, The house a combination of traditional plantation style seen in the white board and batten walls, with a modern twist seen in the wood framed glass doors, thick square exposed tails and ebony stained square posts supporting the overhangs.

Large outdoor patio provides seating by fireplace and outdoor dining with bbq and grill.
Exemple d'une grande terrasse arrière méditerranéenne avec une cuisine d'été, du carrelage et une extension de toiture.
Exemple d'une grande terrasse arrière méditerranéenne avec une cuisine d'été, du carrelage et une extension de toiture.
Idées déco de grandes terrasses
6