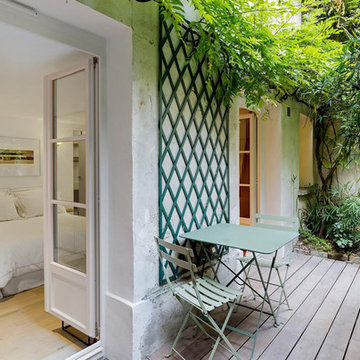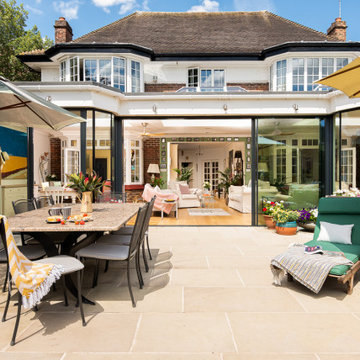Idées déco de grandes terrasses
Trier par :
Budget
Trier par:Populaires du jour
1 - 20 sur 85 884 photos
1 sur 2
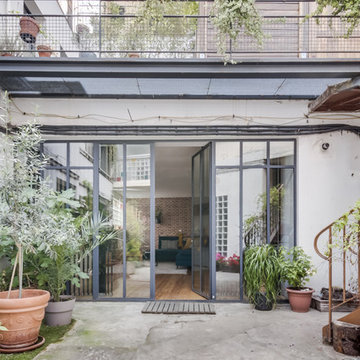
Shoootin
Idées déco pour une grande terrasse contemporaine avec une dalle de béton et aucune couverture.
Idées déco pour une grande terrasse contemporaine avec une dalle de béton et aucune couverture.

Un projet de patio urbain en pein centre de Nantes. Un petit havre de paix désormais, élégant et dans le soucis du détail. Du bois et de la pierre comme matériaux principaux. Un éclairage différencié mettant en valeur les végétaux est mis en place.
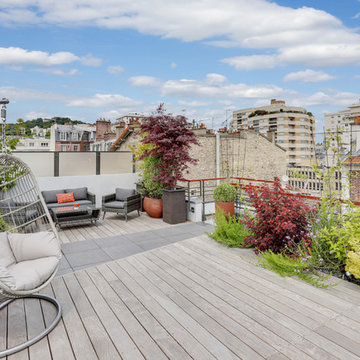
Idées déco pour une terrasse sur le toit contemporaine avec aucune couverture et un garde-corps en bois.
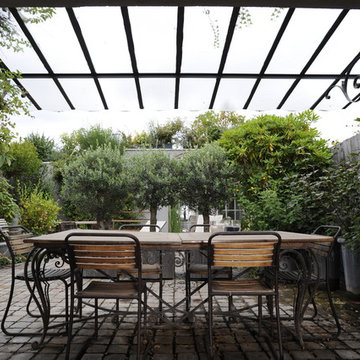
Idée de décoration pour une grande terrasse arrière tradition avec des pavés en béton et une pergola.
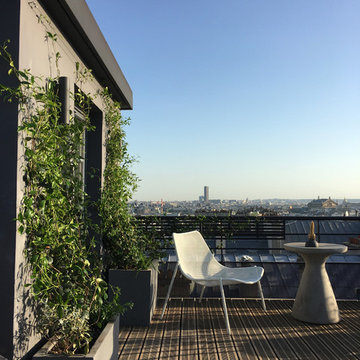
Ouverture visuelle sur l'horizon parisien
Cette photo montre une terrasse sur le toit tendance avec aucune couverture.
Cette photo montre une terrasse sur le toit tendance avec aucune couverture.
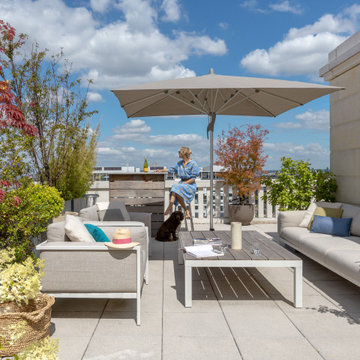
Michele Michelizzi
Réalisation d'une grande terrasse design.
Réalisation d'une grande terrasse design.

Réalisation d'une grande terrasse au premier étage chalet avec une cour, une extension de toiture et un garde-corps en métal.

General Fireplace dimensions: 17'-4"H x 10'-6"W x 4'D
Fireplace material: Tennessee Field Stone cut to an ashlar pattern with Granite Hearth and Mantel
Kitchen dimensions: 5'4" in-between the columns, then around 12.75' along the back
Structure paint color is Pittsburgh Paints Sun Proof Exterior "Monterrey Grey"
Roof material: Standing seam copper
Terrace material: Full color Pennsylvania Bluestone veneer on a concrete slab

The distinct spaces can be seen from this overhead view. The dining area is separated from the social space by three large containers on one side and from the fire pit by a low profile planting bed on the other side. A small grill with counter is conveniently located near the three season room. Landscape design by John Algozzini. Photo courtesy of Mike Crews Photography.
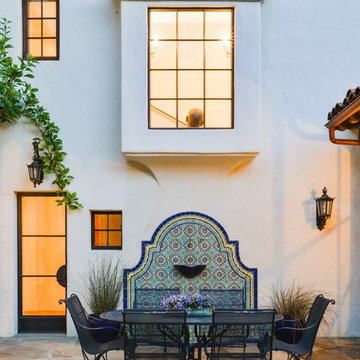
Idée de décoration pour une grande terrasse arrière méditerranéenne avec des pavés en pierre naturelle et aucune couverture.
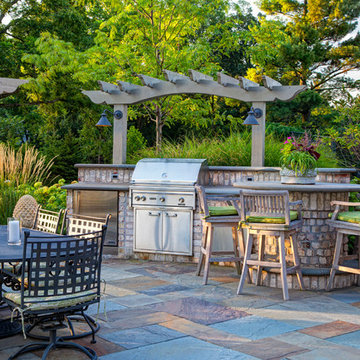
An outdoor kitchen adjacent to the family dining area offers well-lighted space for food preparation, with bar height seating, a stainless steel grill, refrigerator and a bluestone footrest.
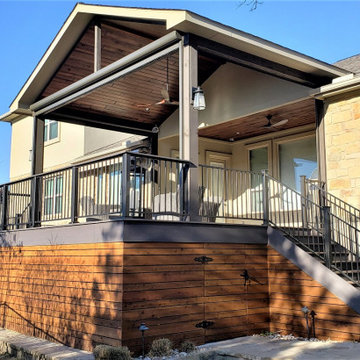
Horizontal cedar deck skirting brings the space together from the ground to the roof. We included an access door for storage under the deck.
Idée de décoration pour une grande terrasse arrière et au premier étage chalet avec une extension de toiture et un garde-corps en métal.
Idée de décoration pour une grande terrasse arrière et au premier étage chalet avec une extension de toiture et un garde-corps en métal.
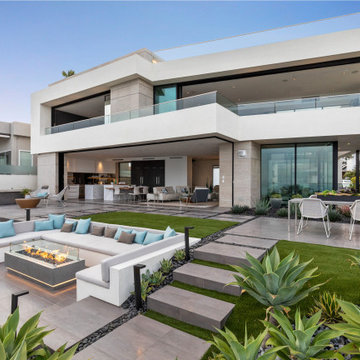
Exemple d'une grande terrasse arrière tendance avec du carrelage, aucune couverture et un foyer extérieur.

Inspiration pour une grande terrasse design avec un foyer extérieur, une cour, des pavés en pierre naturelle et aucune couverture.
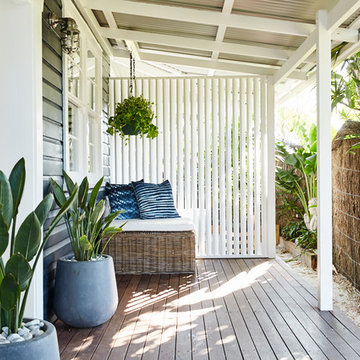
The Barefoot Bay Cottage is the first-holiday house to be designed and built for boutique accommodation business, Barefoot Escapes (www.barefootescapes.com.au). Working with many of The Designory’s favourite brands, it has been designed with an overriding luxe Australian coastal style synonymous with Sydney based team. The newly renovated three bedroom cottage is a north facing home which has been designed to capture the sun and the cooling summer breeze. Inside, the home is light-filled, open plan and imbues instant calm with a luxe palette of coastal and hinterland tones. The contemporary styling includes layering of earthy, tribal and natural textures throughout providing a sense of cohesiveness and instant tranquillity allowing guests to prioritise rest and rejuvenation.
Images captured by Jessie Prince

This spacious, multi-level backyard in San Luis Obispo, CA, once completely underutilized and overtaken by weeds, was converted into the ultimate outdoor entertainment space with a custom pool and spa as the centerpiece. A cabana with a built-in storage bench, outdoor TV and wet bar provide a protected place to chill during hot pool days, and a screened outdoor shower nearby is perfect for rinsing off after a dip. A hammock attached to the master deck and the adjacent pool deck are ideal for relaxing and soaking up some rays. The stone veneer-faced water feature wall acts as a backdrop for the pool area, and transitions into a retaining wall dividing the upper and lower levels. An outdoor sectional surrounds a gas fire bowl to create a cozy spot to entertain in the evenings, with string lights overhead for ambiance. A Belgard paver patio connects the lounge area to the outdoor kitchen with a Bull gas grill and cabinetry, polished concrete counter tops, and a wood bar top with seating. The outdoor kitchen is tucked in next to the main deck, one of the only existing elements that remain from the previous space, which now functions as an outdoor dining area overlooking the entire yard. Finishing touches included low-voltage LED landscape lighting, pea gravel mulch, and lush planting areas and outdoor decor.

The upper level of this gorgeous Trex deck is the central entertaining and dining space and includes a beautiful concrete fire table and a custom cedar bench that floats over the deck. The dining space is defined by the stunning, cantilevered, aluminum pergola above and cable railing along the edge of the deck. Adjacent to the pergola is a covered grill and prep space. Light brown custom cedar screen walls provide privacy along the landscaped terrace and compliment the warm hues of the decking. Clean, modern light fixtures are also present in the deck steps, along the deck perimeter, and throughout the landscape making the space well-defined in the evening as well as the daytime.
Idées déco de grandes terrasses
1
