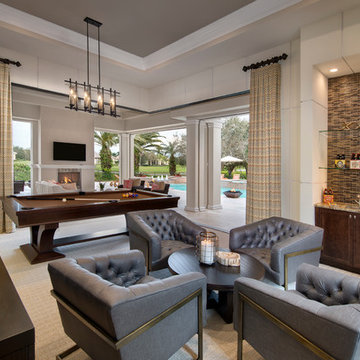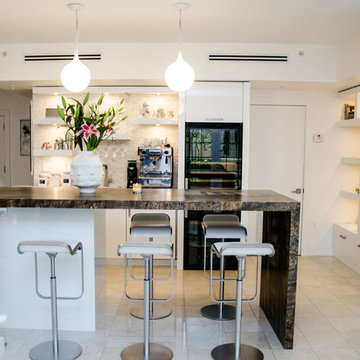Idées déco de grands bars de salon contemporains
Trier par :
Budget
Trier par:Populaires du jour
181 - 200 sur 1 899 photos
1 sur 3
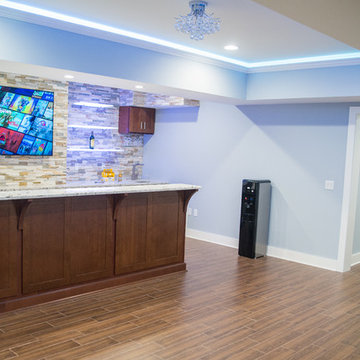
Bar Area of the Basement
Réalisation d'un grand bar de salon avec évier parallèle design en bois foncé avec un évier encastré, un placard à porte shaker, un plan de travail en granite, une crédence multicolore, une crédence en carrelage de pierre et un sol en carrelage de porcelaine.
Réalisation d'un grand bar de salon avec évier parallèle design en bois foncé avec un évier encastré, un placard à porte shaker, un plan de travail en granite, une crédence multicolore, une crédence en carrelage de pierre et un sol en carrelage de porcelaine.

Custom bar with walnut cabinetry and a waterfall edged, hand fabricated, counter top of end grain wood with brass infused strips.
Aménagement d'un grand bar de salon parallèle contemporain en bois foncé avec des tabourets, un placard sans porte, un sol en bois brun, un plan de travail en bois, une crédence marron, une crédence en bois et un sol marron.
Aménagement d'un grand bar de salon parallèle contemporain en bois foncé avec des tabourets, un placard sans porte, un sol en bois brun, un plan de travail en bois, une crédence marron, une crédence en bois et un sol marron.
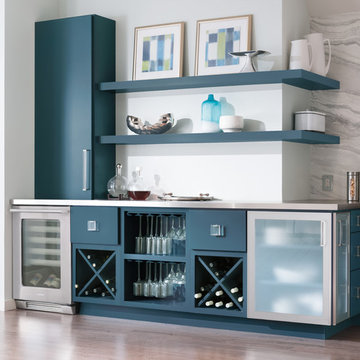
Réalisation d'un grand bar de salon avec évier design avec un placard à porte plane, des portes de placard bleues, un plan de travail en béton, un sol en bois brun, un sol marron et un plan de travail gris.

Behind the rolling hills of Arthurs Seat sits “The Farm”, a coastal getaway and future permanent residence for our clients. The modest three bedroom brick home will be renovated and a substantial extension added. The footprint of the extension re-aligns to face the beautiful landscape of the western valley and dam. The new living and dining rooms open onto an entertaining terrace.
The distinct roof form of valleys and ridges relate in level to the existing roof for continuation of scale. The new roof cantilevers beyond the extension walls creating emphasis and direction towards the natural views.

This three-story vacation home for a family of ski enthusiasts features 5 bedrooms and a six-bed bunk room, 5 1/2 bathrooms, kitchen, dining room, great room, 2 wet bars, great room, exercise room, basement game room, office, mud room, ski work room, decks, stone patio with sunken hot tub, garage, and elevator.
The home sits into an extremely steep, half-acre lot that shares a property line with a ski resort and allows for ski-in, ski-out access to the mountain’s 61 trails. This unique location and challenging terrain informed the home’s siting, footprint, program, design, interior design, finishes, and custom made furniture.
Credit: Samyn-D'Elia Architects
Project designed by Franconia interior designer Randy Trainor. She also serves the New Hampshire Ski Country, Lake Regions and Coast, including Lincoln, North Conway, and Bartlett.
For more about Randy Trainor, click here: https://crtinteriors.com/
To learn more about this project, click here: https://crtinteriors.com/ski-country-chic/

Embark on a transformative journey with our open floor remodeling project, where the confines of separate spaces give way to a harmonious, spacious haven. Two walls vanish, merging a cramped kitchen, dining room, living room, and breakfast nook into a unified expanse. Revel in the brilliance of natural light streaming through new windows, dancing upon fresh flooring. Illuminate your culinary adventures with modern lighting, complementing sleek cabinets, countertops, and glass subway tiles.
Functionality takes the spotlight – bid farewell to inaccessible doors, welcoming a wealth of drawers and pullouts. The living room undergoes a metamorphosis; witness the rebirth of the fireplace. The dated brick facade yields to textured three-dimensional tiles, evoking contemporary elegance. The mantel vanishes, leaving a canvas of modern design. This remodel crafts a haven where openness meets functionality, and each detail weaves a narrative of sophistication and comfort.
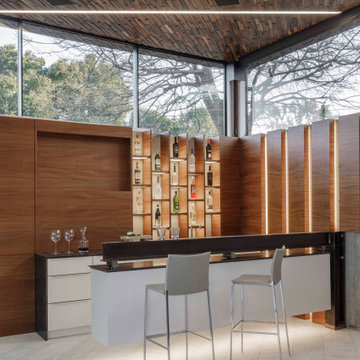
Réalisation d'un grand bar de salon parallèle design avec des tabourets, un placard à porte plane, des portes de placard grises, une crédence marron, une crédence en bois, un sol beige et un plan de travail marron.
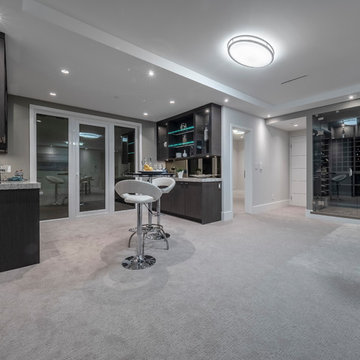
Inspiration pour un grand bar de salon avec évier parallèle design avec des portes de placard marrons, moquette et un sol gris.
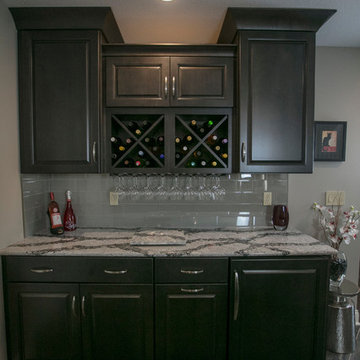
Sally Turner of Stella & Eden
Cette image montre un grand bar de salon parallèle design en bois foncé avec des tabourets, un évier encastré, un placard avec porte à panneau surélevé, un plan de travail en surface solide, une crédence grise, une crédence en carrelage métro, un sol en vinyl et un sol gris.
Cette image montre un grand bar de salon parallèle design en bois foncé avec des tabourets, un évier encastré, un placard avec porte à panneau surélevé, un plan de travail en surface solide, une crédence grise, une crédence en carrelage métro, un sol en vinyl et un sol gris.
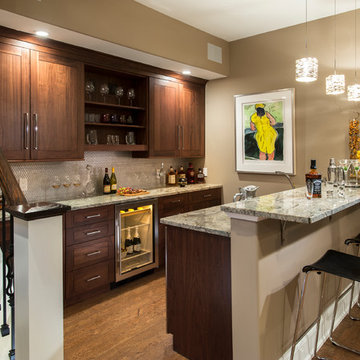
Aménagement d'un grand bar de salon parallèle contemporain en bois foncé avec des tabourets, un évier encastré, un placard à porte shaker, un plan de travail en granite, une crédence grise, une crédence en dalle métallique et un sol en bois brun.
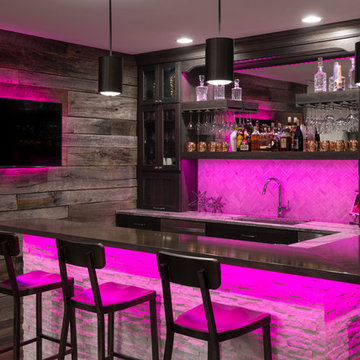
Girl's night in!
Photo Credit: Chris Whonsetler
Aménagement d'un grand bar de salon contemporain avec sol en stratifié.
Aménagement d'un grand bar de salon contemporain avec sol en stratifié.

Cette photo montre un grand bar de salon avec évier linéaire tendance en bois brun avec un évier encastré, un placard à porte plane, un plan de travail en quartz modifié, une crédence blanche, une crédence en carreau de porcelaine et parquet foncé.
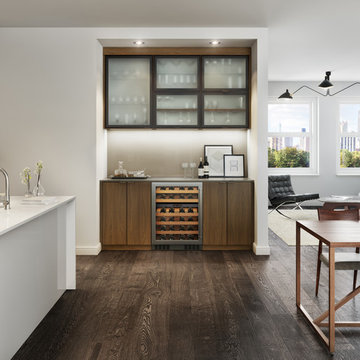
This modern and polished design extends the kitchen and creates a space for entertaining in an otherwise underutilized nook.
Cette image montre un grand bar de salon avec évier linéaire design en bois foncé avec parquet foncé, un évier encastré, un placard à porte plane, un plan de travail en surface solide et un sol marron.
Cette image montre un grand bar de salon avec évier linéaire design en bois foncé avec parquet foncé, un évier encastré, un placard à porte plane, un plan de travail en surface solide et un sol marron.

Basement Bar Area
Aménagement d'un grand bar de salon avec évier parallèle contemporain en bois foncé avec un évier encastré, un placard à porte shaker, un plan de travail en granite, une crédence multicolore, une crédence en carrelage de pierre et un sol en carrelage de porcelaine.
Aménagement d'un grand bar de salon avec évier parallèle contemporain en bois foncé avec un évier encastré, un placard à porte shaker, un plan de travail en granite, une crédence multicolore, une crédence en carrelage de pierre et un sol en carrelage de porcelaine.
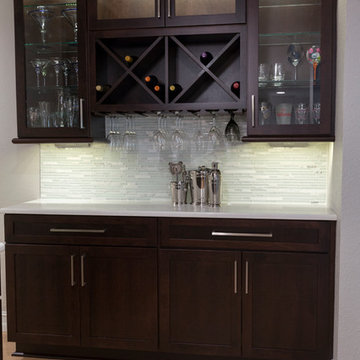
Jon wolding
Idées déco pour un grand bar de salon contemporain en U et bois foncé avec un placard à porte plane, un plan de travail en quartz modifié, une crédence blanche, parquet clair et une crédence en carreau de verre.
Idées déco pour un grand bar de salon contemporain en U et bois foncé avec un placard à porte plane, un plan de travail en quartz modifié, une crédence blanche, parquet clair et une crédence en carreau de verre.
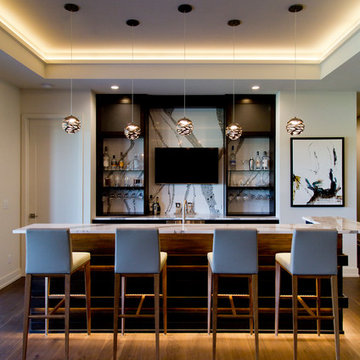
Réalisation d'un grand bar de salon design en L avec des tabourets, un évier encastré, un plan de travail en granite, une crédence multicolore, une crédence en dalle de pierre, un sol en bois brun, un sol marron et un plan de travail multicolore.

Cette photo montre un grand bar de salon avec évier linéaire tendance avec un évier encastré, un placard avec porte à panneau encastré, des portes de placard marrons, un plan de travail en granite, une crédence multicolore, une crédence en carreau de verre, un sol en carrelage de porcelaine, un sol beige et un plan de travail multicolore.
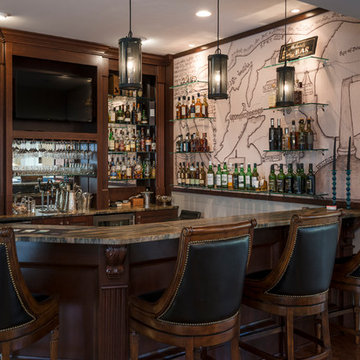
First floor scotch bar.
Exemple d'un grand bar de salon tendance en U et bois foncé avec des tabourets, un évier encastré, un placard avec porte à panneau surélevé, une crédence miroir, parquet foncé et un sol marron.
Exemple d'un grand bar de salon tendance en U et bois foncé avec des tabourets, un évier encastré, un placard avec porte à panneau surélevé, une crédence miroir, parquet foncé et un sol marron.
Idées déco de grands bars de salon contemporains
10
