Idées déco de grands bars de salon contemporains
Trier par :
Budget
Trier par:Populaires du jour
101 - 120 sur 1 894 photos
1 sur 3
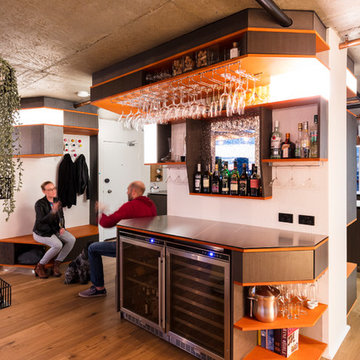
Type of Project: Residential
Designers: Tobhiyah Stone Feller, Martina Guidetti,
Dominique Hage
Location: Surry Hills NSW
Completion: 2017
Idée de décoration pour un grand bar de salon design.
Idée de décoration pour un grand bar de salon design.
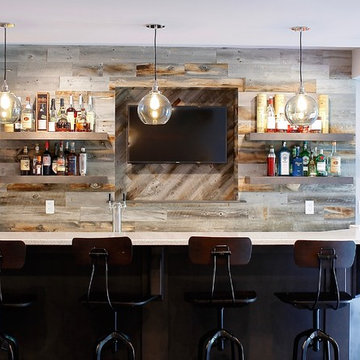
Idées déco pour un grand bar de salon linéaire contemporain en bois foncé avec des tabourets, un plan de travail en stratifié, une crédence marron et une crédence en bois.
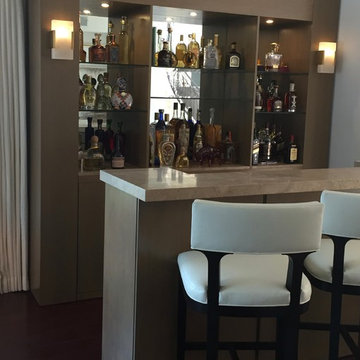
Custom design bar with walnut travertine top, sconces and recessed lighting.
Réalisation d'un grand bar de salon parallèle design en bois clair avec des tabourets, un placard à porte plane, plan de travail en marbre, une crédence miroir et parquet foncé.
Réalisation d'un grand bar de salon parallèle design en bois clair avec des tabourets, un placard à porte plane, plan de travail en marbre, une crédence miroir et parquet foncé.
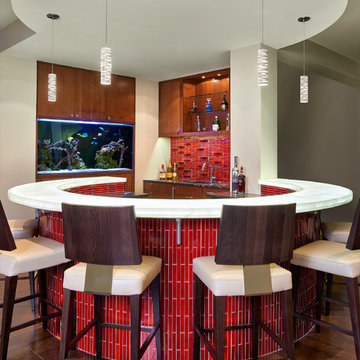
Lit up round bar, Onyx countertop material
Ron Ruscio Photography
www.ronrusciophotography.com
Exemple d'un grand bar de salon tendance avec des tabourets.
Exemple d'un grand bar de salon tendance avec des tabourets.
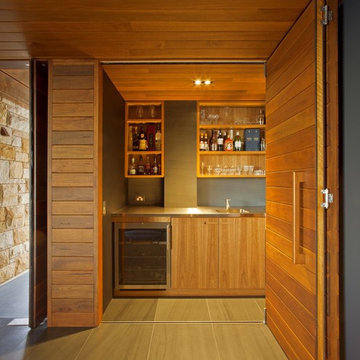
Simon Wood
Cette image montre un grand bar de salon design en bois brun avec un évier encastré, un placard sans porte et un plan de travail en inox.
Cette image montre un grand bar de salon design en bois brun avec un évier encastré, un placard sans porte et un plan de travail en inox.
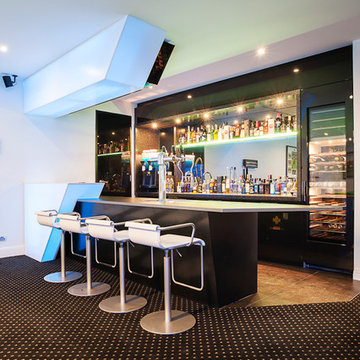
Andrew Ashton
Cette photo montre un grand bar de salon parallèle tendance avec des tabourets, un évier encastré, un placard à porte plane, des portes de placard noires, un plan de travail en surface solide, un sol en carrelage de porcelaine et une crédence miroir.
Cette photo montre un grand bar de salon parallèle tendance avec des tabourets, un évier encastré, un placard à porte plane, des portes de placard noires, un plan de travail en surface solide, un sol en carrelage de porcelaine et une crédence miroir.
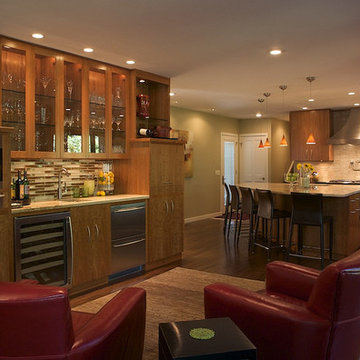
Idée de décoration pour un grand bar de salon avec évier linéaire design en bois brun avec un placard à porte plane, plan de travail en marbre, une crédence marron, une crédence en carreau de verre et parquet foncé.
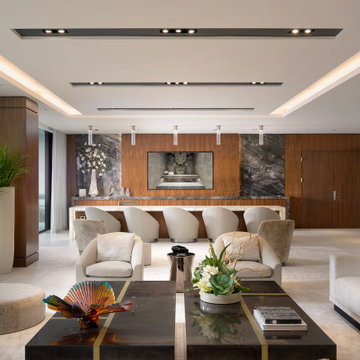
contemporary design, imported Italian furniture, custom sculptures, custom-designed backlit onyx bar all part of the private collection at Interiors by Steven G
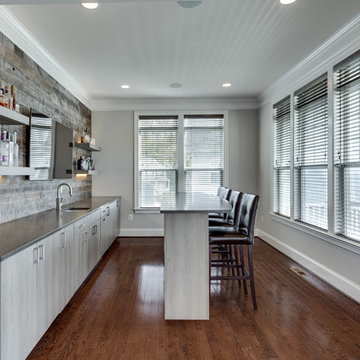
Metropolis Textured Melamine door style in Argent Oak Vertical finish. Designed by Danielle Melchione, CKD of Reico Kitchen & Bath. Photographed by BTW Images LLC.
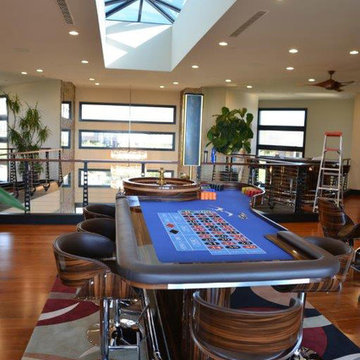
Exemple d'un grand bar de salon parallèle tendance en bois foncé avec des tabourets, un évier encastré, un placard à porte plane, un plan de travail en quartz, une crédence miroir et un sol en bois brun.
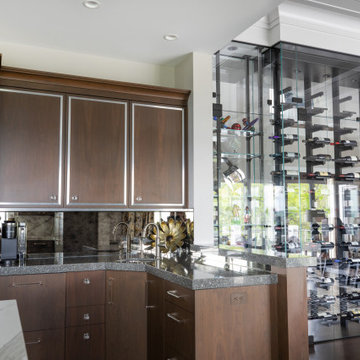
www.genevacabinet.com - luxury kitchen in Lake Geneva, Wi designed with cabinetry from Plato Woodwork, Inc. This is the Inovea frameless cabinet in natural maple veneer, countertops are Zodiaq quartz in Valente Pearl, the Range Hood is from Modern-Air
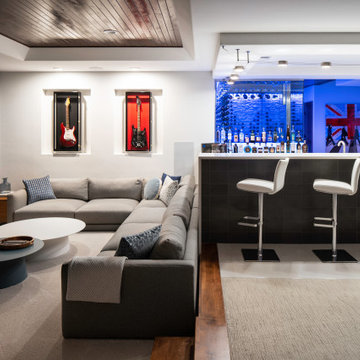
Rodwin Architecture & Skycastle Homes
Location: Boulder, Colorado, USA
Interior design, space planning and architectural details converge thoughtfully in this transformative project. A 15-year old, 9,000 sf. home with generic interior finishes and odd layout needed bold, modern, fun and highly functional transformation for a large bustling family. To redefine the soul of this home, texture and light were given primary consideration. Elegant contemporary finishes, a warm color palette and dramatic lighting defined modern style throughout. A cascading chandelier by Stone Lighting in the entry makes a strong entry statement. Walls were removed to allow the kitchen/great/dining room to become a vibrant social center. A minimalist design approach is the perfect backdrop for the diverse art collection. Yet, the home is still highly functional for the entire family. We added windows, fireplaces, water features, and extended the home out to an expansive patio and yard.
The cavernous beige basement became an entertaining mecca, with a glowing modern wine-room, full bar, media room, arcade, billiards room and professional gym.
Bathrooms were all designed with personality and craftsmanship, featuring unique tiles, floating wood vanities and striking lighting.
This project was a 50/50 collaboration between Rodwin Architecture and Kimball Modern
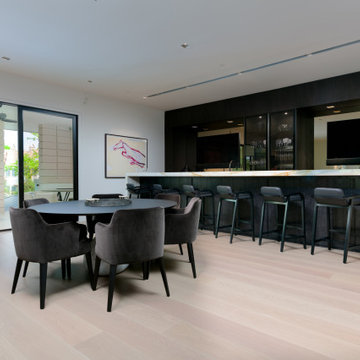
Cette image montre un grand bar de salon parallèle design en bois foncé avec des tabourets, un placard à porte plane, un sol beige et un plan de travail blanc.
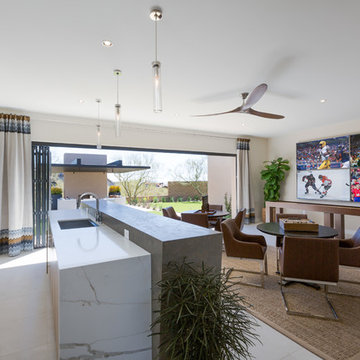
Idée de décoration pour un grand bar de salon parallèle design en bois clair avec des tabourets, un évier encastré, un placard à porte plane, un plan de travail en quartz et un plan de travail blanc.
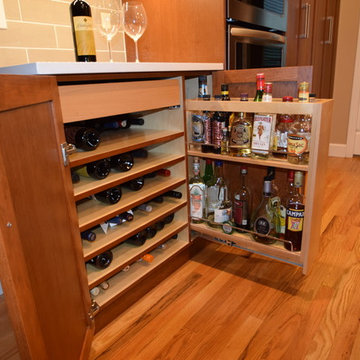
Aménagement d'un grand bar de salon contemporain en U et bois brun avec un évier encastré, un placard à porte shaker, un plan de travail en quartz, une crédence beige, une crédence en carrelage métro et parquet clair.
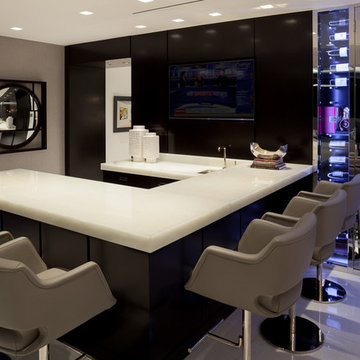
•Photo by Argonaut Architectural•
Cette photo montre un grand bar de salon tendance en U avec un plan de travail en quartz, un sol en marbre, un sol blanc, des tabourets et un plan de travail blanc.
Cette photo montre un grand bar de salon tendance en U avec un plan de travail en quartz, un sol en marbre, un sol blanc, des tabourets et un plan de travail blanc.
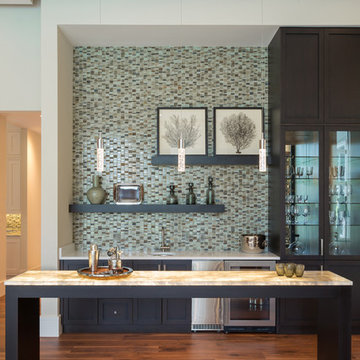
Idées déco pour un grand bar de salon avec évier linéaire contemporain avec un évier encastré, un placard à porte shaker, des portes de placard noires, un plan de travail en onyx, une crédence multicolore, une crédence en mosaïque, parquet foncé et un sol marron.
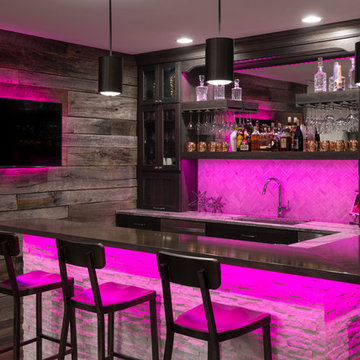
Girl's night in!
Photo Credit: Chris Whonsetler
Aménagement d'un grand bar de salon contemporain avec sol en stratifié.
Aménagement d'un grand bar de salon contemporain avec sol en stratifié.
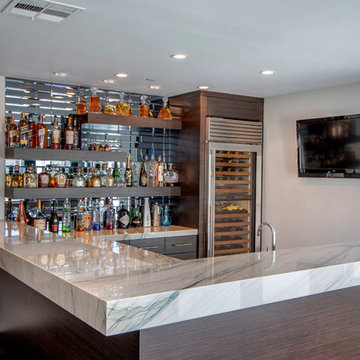
COLLABORATION PROJECT| SHEAR FORCE CONSTRUCTION
Idées déco pour un grand bar de salon avec évier contemporain en L avec un évier posé, un placard à porte plane, des portes de placard marrons, plan de travail en marbre, une crédence bleue, une crédence miroir, un sol en carrelage de porcelaine, un sol marron et un plan de travail gris.
Idées déco pour un grand bar de salon avec évier contemporain en L avec un évier posé, un placard à porte plane, des portes de placard marrons, plan de travail en marbre, une crédence bleue, une crédence miroir, un sol en carrelage de porcelaine, un sol marron et un plan de travail gris.
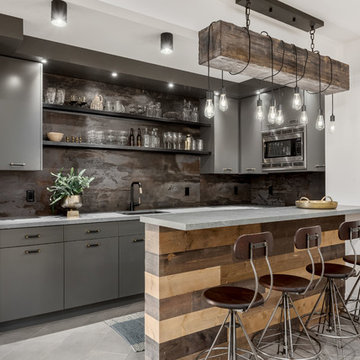
Inspiration pour un grand bar de salon avec évier design en U avec un évier encastré, un placard à porte plane, des portes de placard grises, un plan de travail en quartz, une crédence grise, un sol en carrelage de porcelaine, un sol gris et un plan de travail gris.
Idées déco de grands bars de salon contemporains
6