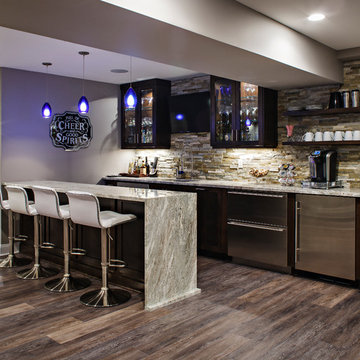Idées déco de grands bars de salon contemporains
Trier par :
Budget
Trier par:Populaires du jour
21 - 40 sur 1 894 photos
1 sur 3

Exemple d'un grand bar de salon tendance en L avec des tabourets, un placard sans porte, des portes de placard noires, une crédence multicolore, un sol en bois brun, un sol marron, un plan de travail multicolore, un évier encastré, un plan de travail en granite et une crédence en dalle de pierre.

Cette photo montre un grand bar de salon avec évier linéaire tendance avec un évier encastré, un placard avec porte à panneau encastré, des portes de placard marrons, un plan de travail en granite, une crédence multicolore, une crédence en carreau de verre, un sol en carrelage de porcelaine, un sol beige et un plan de travail multicolore.

Ania Omski-Talwar
Location: San Ramon, CA, USA
The homeowner is a young, vibrant, stylish woman who lives with her husband and two daughters. She was ready to part with her inherited Chinese antique furniture and start anew. The new living and dining room design reflects her sleek, modern style and gives her a comfortable space to entertain family and friends in.
Now that we've established the aesthetic the homeowner likes, we hope to soon remodel the kitchen to fit her family's needs.
Manning Magic

Bar Area of the Basement
Idées déco pour un grand bar de salon avec évier parallèle contemporain en bois foncé avec un évier encastré, un placard à porte shaker, un plan de travail en granite, une crédence multicolore, une crédence en carrelage de pierre et un sol en carrelage de porcelaine.
Idées déco pour un grand bar de salon avec évier parallèle contemporain en bois foncé avec un évier encastré, un placard à porte shaker, un plan de travail en granite, une crédence multicolore, une crédence en carrelage de pierre et un sol en carrelage de porcelaine.

A custom home builder in Chicago's western suburbs, Summit Signature Homes, ushers in a new era of residential construction. With an eye on superb design and value, industry-leading practices and superior customer service, Summit stands alone. Custom-built homes in Clarendon Hills, Hinsdale, Western Springs, and other western suburbs.
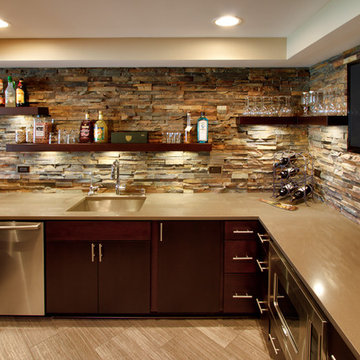
Réalisation d'un grand bar de salon design en bois foncé avec des tabourets, un placard à porte plane, un plan de travail en bois, une crédence multicolore, une crédence en carrelage de pierre et un sol en bois brun.

Idées déco pour un grand bar de salon sans évier linéaire contemporain avec un placard avec porte à panneau encastré, des portes de placard bleues, un plan de travail en quartz, un sol en carrelage de céramique, un sol beige et un plan de travail blanc.
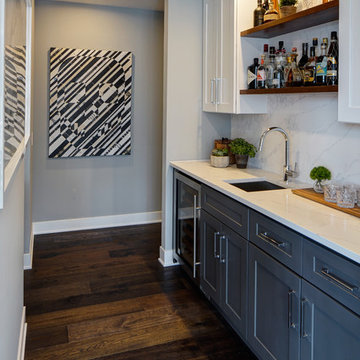
Our client came to us after purchasing a 2,500 square foot, 2-bedroom 2 1/2 bath unit in Chicago's hot West Loop neighborhood. The unit had great space and was in a great location, but there was a lot of wasted space and it looked like a 1990s Las Vegas hotel suite (complete with floor to ceiling water feature).
We tore out all of the finishes and re-configured the floor plan to allow better flow. We even found space for an additional bedroom, taking the unit from a two bedroom to a three bedroom and greatly increasing it's value.
In the end, our client was left with a tailored and stylish urban home that is aslo comfortable and approachable.
Photo by Eric Hausman
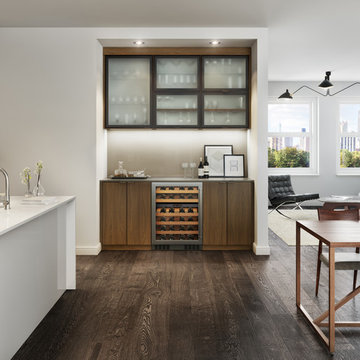
This modern and polished design extends the kitchen and creates a space for entertaining in an otherwise underutilized nook.
Cette image montre un grand bar de salon avec évier linéaire design en bois foncé avec parquet foncé, un évier encastré, un placard à porte plane, un plan de travail en surface solide et un sol marron.
Cette image montre un grand bar de salon avec évier linéaire design en bois foncé avec parquet foncé, un évier encastré, un placard à porte plane, un plan de travail en surface solide et un sol marron.
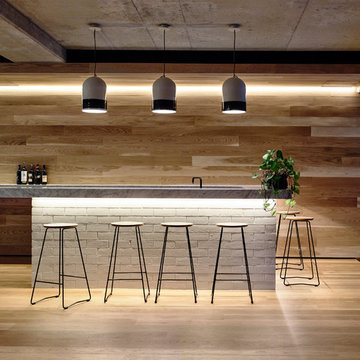
Réalisation d'un grand bar de salon design avec des tabourets et plan de travail en marbre.
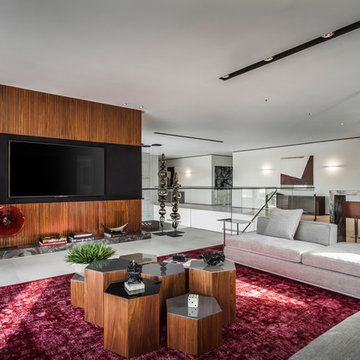
Emilio Collavino
Réalisation d'un grand bar de salon design en bois foncé avec plan de travail en marbre, une crédence marron, un sol en carrelage de porcelaine et un sol gris.
Réalisation d'un grand bar de salon design en bois foncé avec plan de travail en marbre, une crédence marron, un sol en carrelage de porcelaine et un sol gris.

CONTEMPORARY WINE CELLAR AND BAR WITH GLASS AND CHROME. STAINLESS STEEL BAR AND WINE RACKS AS WELL AS CLEAN AND SEXY DESIGN
Réalisation d'un grand bar de salon design en U avec parquet foncé, des tabourets, un plan de travail en verre, une crédence blanche, un sol marron, plan de travail noir et un placard sans porte.
Réalisation d'un grand bar de salon design en U avec parquet foncé, des tabourets, un plan de travail en verre, une crédence blanche, un sol marron, plan de travail noir et un placard sans porte.

A basement sports bar! In this house, is definitely a great addition. Also that you can watch mutliple games at once and keep everyone happy! No more expensive beers out at the busy bars, you can sit and relax and enjoy it all from home.
Loving the detail of the decor sheet metal around the front of the raise bar top. Also that the bar stools are the same as what is in the kitchen, just a darker grey. Again bringing consistency throughout a home just brings all the rooms together, especially with the open concept home being so popular at this time.

Idées déco pour un grand bar de salon parallèle contemporain en bois brun avec un placard sans porte, un plan de travail en granite, une crédence miroir, un sol en calcaire, un sol beige et des tabourets.
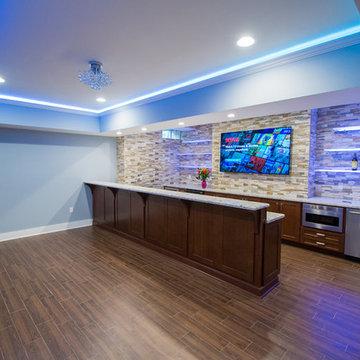
Bar Area of the Basement
Aménagement d'un grand bar de salon avec évier parallèle contemporain en bois foncé avec un évier encastré, un placard à porte shaker, un plan de travail en granite, une crédence multicolore, une crédence en carrelage de pierre et un sol en carrelage de porcelaine.
Aménagement d'un grand bar de salon avec évier parallèle contemporain en bois foncé avec un évier encastré, un placard à porte shaker, un plan de travail en granite, une crédence multicolore, une crédence en carrelage de pierre et un sol en carrelage de porcelaine.
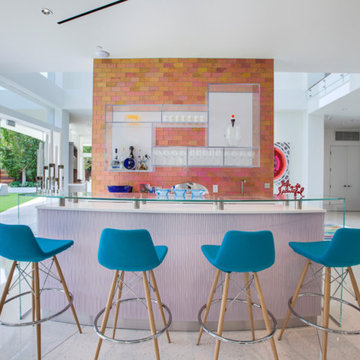
A modern home bar we custom designed for this Beverly Hills client. The exposed brick accent wall and aqua blue SoHo Concept bar stools stand out the most, while the other features are subtle but unique. With a double layered glass top table and custom designed acrylic shelving, the overall look is simple but powerful, colorful but clean.
Home located in Beverly Hill, California. Designed by Florida-based interior design firm Crespo Design Group, who also serves Malibu, Tampa, New York City, the Caribbean, and other areas throughout the United States.
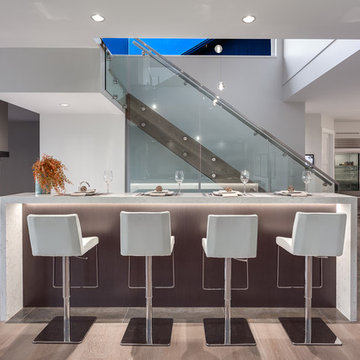
Inspiration pour un grand bar de salon design avec des tabourets, un plan de travail en quartz, une crédence blanche, un sol en carrelage de porcelaine et un plan de travail blanc.
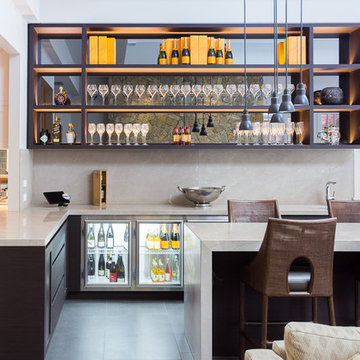
Brett Holmberg
Idées déco pour un grand bar de salon contemporain en L et bois foncé avec des tabourets, une crédence beige, une crédence en dalle de pierre, un sol gris, un plan de travail gris et un placard sans porte.
Idées déco pour un grand bar de salon contemporain en L et bois foncé avec des tabourets, une crédence beige, une crédence en dalle de pierre, un sol gris, un plan de travail gris et un placard sans porte.
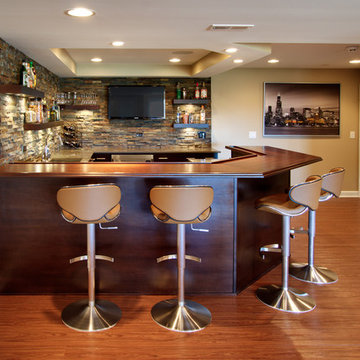
Réalisation d'un grand bar de salon design en bois foncé avec des tabourets, un plan de travail en bois, une crédence multicolore, une crédence en carrelage de pierre, un sol en bois brun, un plan de travail marron et un placard sans porte.
Idées déco de grands bars de salon contemporains
2
