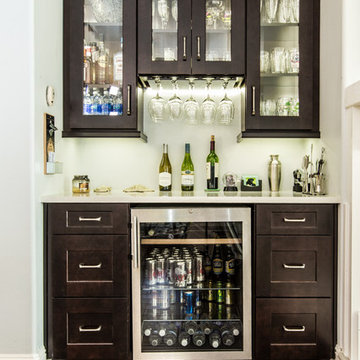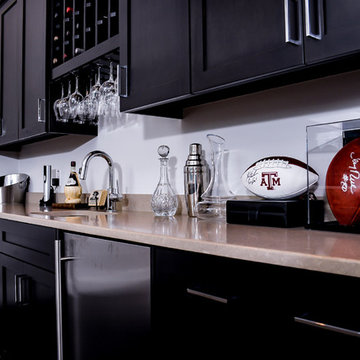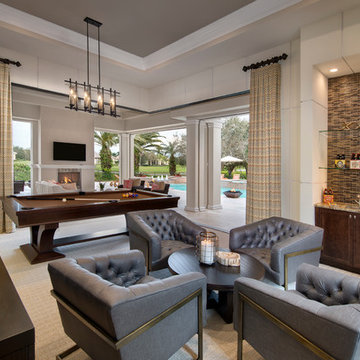Idées déco de grands bars de salon contemporains
Trier par :
Budget
Trier par:Populaires du jour
81 - 100 sur 1 894 photos
1 sur 3
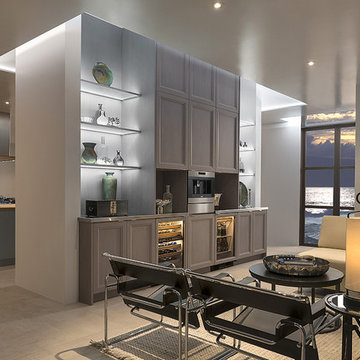
Beverage Bar featuring Wood-Mode 84 cabinets. Door style featured is Whitney Recessed in Walnut with a Matte Winter Sky finish. All cabinets are finished off with a tab pulls and SubZero Wolf appliances. Stainless Steel countertops, Benjamin Moore paint and glass shelves surround the beautiful Wood-Mode cabinets.
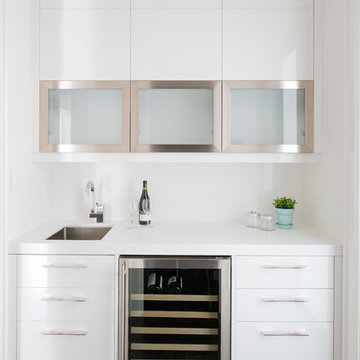
Jason Hartog Photography
Idée de décoration pour un grand bar de salon design en L et bois brun avec un placard à porte plane, un plan de travail en quartz modifié, une crédence blanche, une crédence en dalle de pierre et parquet foncé.
Idée de décoration pour un grand bar de salon design en L et bois brun avec un placard à porte plane, un plan de travail en quartz modifié, une crédence blanche, une crédence en dalle de pierre et parquet foncé.
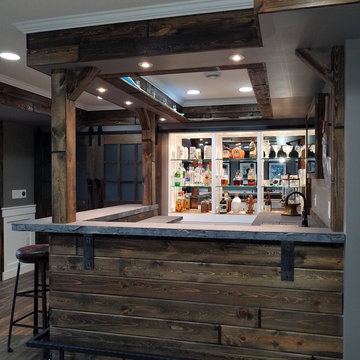
Concrete Bar- Rock Edge- Split Level- Custom Bar Project.
Aménagement d'un grand bar de salon contemporain en U avec des tabourets, un placard à porte vitrée, un plan de travail en béton et parquet foncé.
Aménagement d'un grand bar de salon contemporain en U avec des tabourets, un placard à porte vitrée, un plan de travail en béton et parquet foncé.
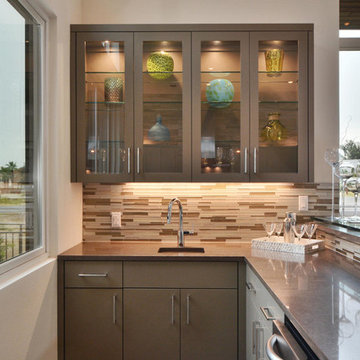
Twisted Tours
Aménagement d'un grand bar de salon avec évier contemporain en L avec un évier encastré, un placard à porte vitrée, des portes de placard marrons, un plan de travail en quartz modifié, une crédence multicolore, une crédence en carreau de verre et sol en béton ciré.
Aménagement d'un grand bar de salon avec évier contemporain en L avec un évier encastré, un placard à porte vitrée, des portes de placard marrons, un plan de travail en quartz modifié, une crédence multicolore, une crédence en carreau de verre et sol en béton ciré.
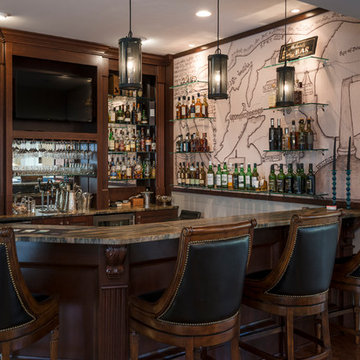
First floor scotch bar.
Exemple d'un grand bar de salon tendance en U et bois foncé avec des tabourets, un évier encastré, un placard avec porte à panneau surélevé, une crédence miroir, parquet foncé et un sol marron.
Exemple d'un grand bar de salon tendance en U et bois foncé avec des tabourets, un évier encastré, un placard avec porte à panneau surélevé, une crédence miroir, parquet foncé et un sol marron.

This kitchen in Whitehouse Station has glazed off white cabinets, and a distressed green-gray island. Touches of modern and touches of rustic are combined to create a warm, cozy family space.
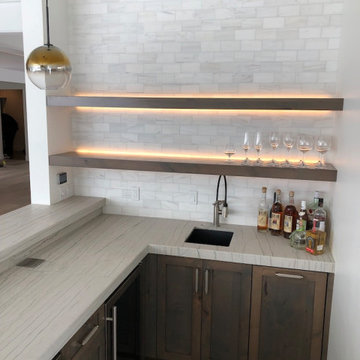
Bar
Réalisation d'un grand bar de salon design en L avec des tabourets, un évier encastré, un placard à porte shaker, des portes de placard marrons, un plan de travail en quartz, une crédence blanche, une crédence en carrelage métro, parquet clair et un plan de travail blanc.
Réalisation d'un grand bar de salon design en L avec des tabourets, un évier encastré, un placard à porte shaker, des portes de placard marrons, un plan de travail en quartz, une crédence blanche, une crédence en carrelage métro, parquet clair et un plan de travail blanc.
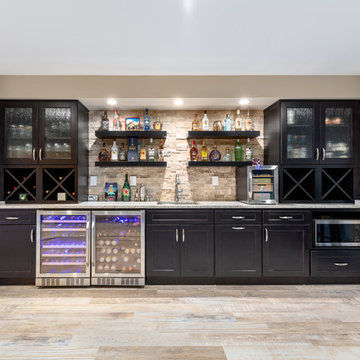
Renee Alexander
Idées déco pour un grand bar de salon linéaire contemporain en bois foncé avec des tabourets, un évier encastré, un placard à porte shaker, un plan de travail en granite, une crédence marron, une crédence en travertin, un sol en carrelage de porcelaine, un sol beige et un plan de travail gris.
Idées déco pour un grand bar de salon linéaire contemporain en bois foncé avec des tabourets, un évier encastré, un placard à porte shaker, un plan de travail en granite, une crédence marron, une crédence en travertin, un sol en carrelage de porcelaine, un sol beige et un plan de travail gris.
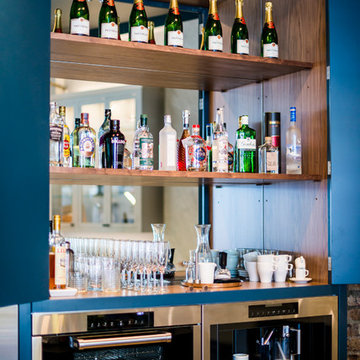
This modern twist on a pantry uses the top half as an alcohol cupboard with walnut shelves and a mirrored back wall. A Wolf steam oven and coffee machine separate the 'gin bar' from the food storage drawers below.
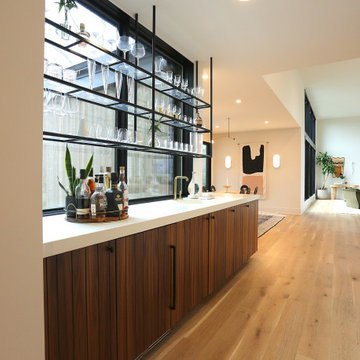
Nut Brown walnut cabinets in a custom paneled door style from Grabill Cabinets show off the beauty of natural wood. Metal and glass shelves hanging over the window let light in while offering a unique way to store glassware. Interior Design: Sarah Sherman Samuel; Architect: J. Visser Design; Builder: Insignia Homes; Cabinetry: Grabill Cabinets; Photo: Jenn Couture
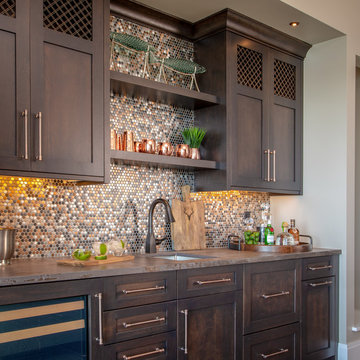
Our clients had been looking for property on Crooked Lake for years and years. In their search, the stumbled upon a beautiful parcel with a fantastic, elevated view of basically the entire lake. Once they had the location, they found a builder to work with and that was Harbor View Custom Builders. From their they were referred to us for their design needs. It was our pleasure to help our client design a beautiful, two story vacation home. They were looking for an architectural style consistent with Northern Michigan cottages, but they also wanted a contemporary flare. The finished product is just over 3,800 s.f and includes three bedrooms, a bunk room, 4 bathrooms, home bar, three fireplaces and a finished bonus room over the garage complete with a bathroom and sleeping accommodations.
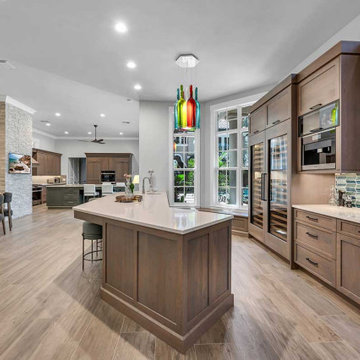
The previously underutilized formal dining room now serves as a welcoming home bar, while the former kitchen has been reimagined as a cozy casual dining area.

A family contacted us to come up with a basement renovation design project including wet bar, wine cellar, and family media room. The owners had modern sensibilities and wanted an interesting color palette.
Photography: Jared Kuzia
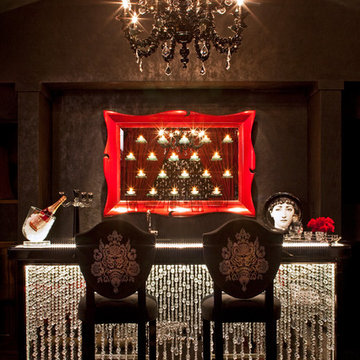
Interiors by SFA Design
Photography by Meghan Bierle-O'Brien
Cette photo montre un grand bar de salon tendance avec sol en béton ciré.
Cette photo montre un grand bar de salon tendance avec sol en béton ciré.
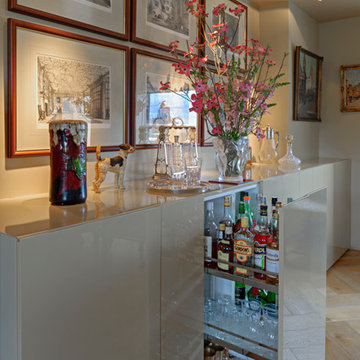
Idée de décoration pour un grand bar de salon linéaire design avec aucun évier ou lavabo, un sol en bois brun, un sol marron et un plan de travail beige.
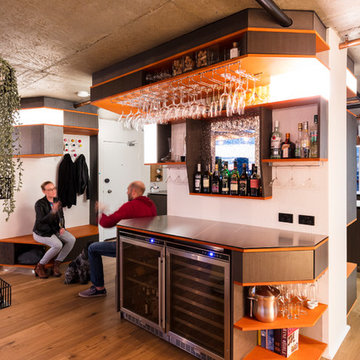
Type of Project: Residential
Designers: Tobhiyah Stone Feller, Martina Guidetti,
Dominique Hage
Location: Surry Hills NSW
Completion: 2017
Idée de décoration pour un grand bar de salon design.
Idée de décoration pour un grand bar de salon design.
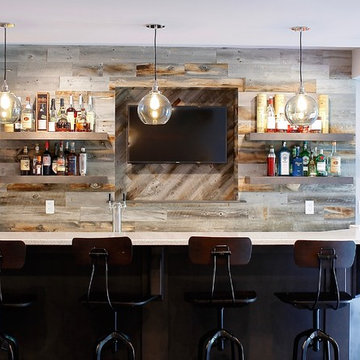
Idées déco pour un grand bar de salon linéaire contemporain en bois foncé avec des tabourets, un plan de travail en stratifié, une crédence marron et une crédence en bois.
Idées déco de grands bars de salon contemporains
5
