Idées déco de grands bars de salon contemporains
Trier par :
Budget
Trier par:Populaires du jour
61 - 80 sur 1 895 photos
1 sur 3
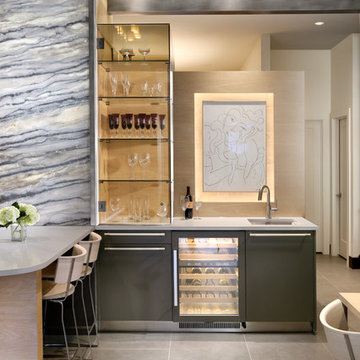
Cabinetry: Arclinea
Cabinetry style/ finish/ hardware: Cabinetry in cafe Latte and white laminate with externally applied Orizzonte handle. Arclinea Olimpia barstools.
Design: Cornerstone Interior Design
Photography: Cornerstone Interior Design
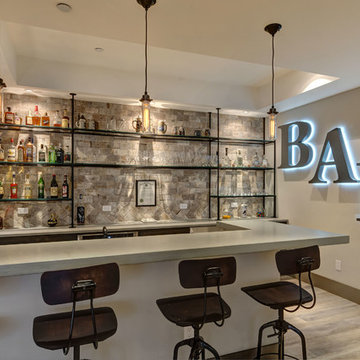
©Finished Basement Company
Cette image montre un grand bar de salon design avec parquet clair et un sol marron.
Cette image montre un grand bar de salon design avec parquet clair et un sol marron.
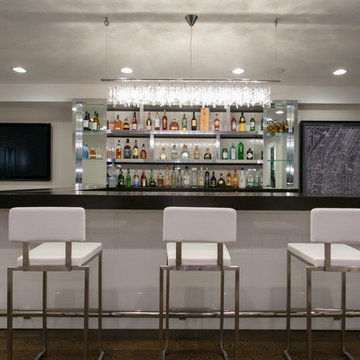
CONTEMPORARY WINE CELLAR AND BAR WITH GLASS AND CHROME. STAINLESS STEEL BAR AND WINE RACKS AS WELL AS CLEAN AND SEXY DESIGN
Inspiration pour un grand bar de salon design en U avec des tabourets, un plan de travail en verre, une crédence blanche, parquet foncé et un placard sans porte.
Inspiration pour un grand bar de salon design en U avec des tabourets, un plan de travail en verre, une crédence blanche, parquet foncé et un placard sans porte.

This Fairbanks ranch kitchen remodel project masterfully blends a contemporary matte finished cabinetry front with the warmth and texture of wire brushed oak veneer. The result is a stunning and sophisticated space that is both functional and inviting.
The inspiration for this kitchen remodel came from the desire to create a space that was both modern and timeless. A place that a young family can raise their children and create memories that will last a lifetime.

Bespoke kitchen design - pill shaped fluted island with ink blue wall cabinetry. Zellige tiles clad the shelves and chimney breast, paired with patterned encaustic floor tiles.
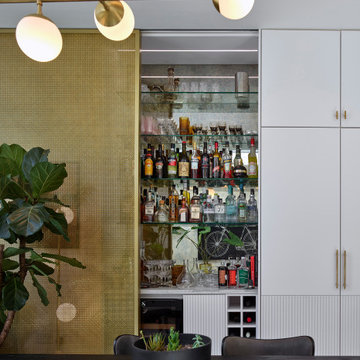
Réalisation d'un grand bar de salon parallèle design avec un évier encastré, un placard à porte plane, des portes de placard blanches, un plan de travail en surface solide, une crédence en travertin, un sol en carrelage de céramique, un sol gris et un plan de travail blanc.
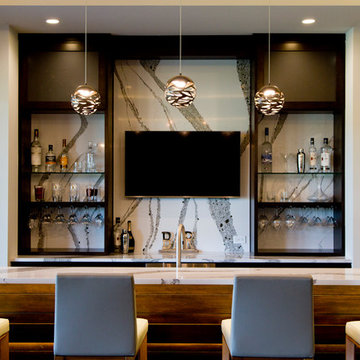
Cette photo montre un grand bar de salon tendance en L avec des tabourets, un évier encastré, un plan de travail en granite, une crédence multicolore, une crédence en dalle de pierre, un sol en bois brun, un sol marron et un plan de travail multicolore.
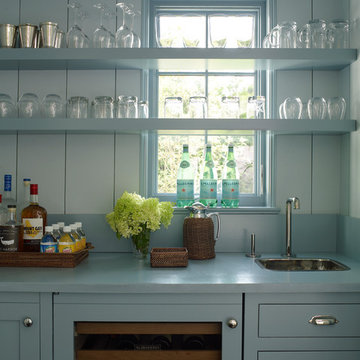
Tria Giovan
Exemple d'un grand bar de salon avec évier linéaire tendance avec un évier posé, un placard à porte affleurante, des portes de placard bleues, un plan de travail en surface solide, une crédence bleue et un plan de travail bleu.
Exemple d'un grand bar de salon avec évier linéaire tendance avec un évier posé, un placard à porte affleurante, des portes de placard bleues, un plan de travail en surface solide, une crédence bleue et un plan de travail bleu.
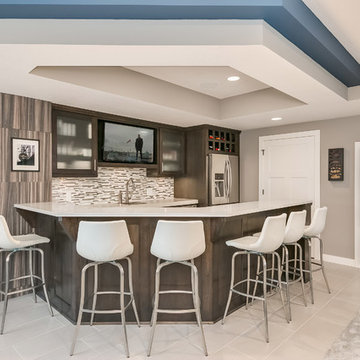
©Finished Basement Company
Cette photo montre un grand bar de salon tendance avec moquette et un sol gris.
Cette photo montre un grand bar de salon tendance avec moquette et un sol gris.
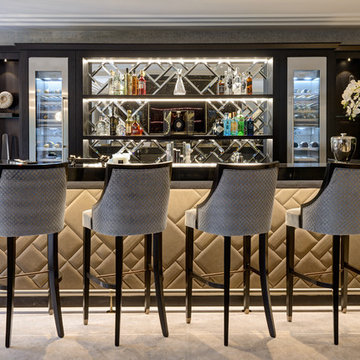
Exemple d'un grand bar de salon linéaire tendance avec des tabourets, un placard sans porte, un plan de travail en bois, une crédence miroir, un sol gris et plan de travail noir.
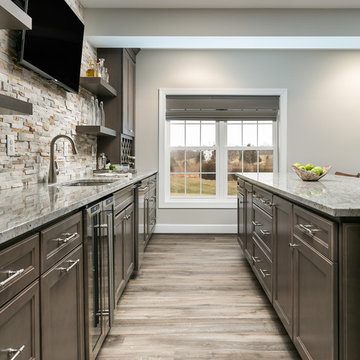
With Summer on its way, having a home bar is the perfect setting to host a gathering with family and friends, and having a functional and totally modern home bar will allow you to do so!

Saari & Forrai Photography
Briarwood II Construction
Aménagement d'un grand bar de salon linéaire contemporain en bois brun avec des tabourets, un placard à porte plane, un plan de travail en verre, une crédence bleue, une crédence en carreau de verre, un sol en carrelage de porcelaine, un sol gris et un plan de travail bleu.
Aménagement d'un grand bar de salon linéaire contemporain en bois brun avec des tabourets, un placard à porte plane, un plan de travail en verre, une crédence bleue, une crédence en carreau de verre, un sol en carrelage de porcelaine, un sol gris et un plan de travail bleu.

Behind the rolling hills of Arthurs Seat sits “The Farm”, a coastal getaway and future permanent residence for our clients. The modest three bedroom brick home will be renovated and a substantial extension added. The footprint of the extension re-aligns to face the beautiful landscape of the western valley and dam. The new living and dining rooms open onto an entertaining terrace.
The distinct roof form of valleys and ridges relate in level to the existing roof for continuation of scale. The new roof cantilevers beyond the extension walls creating emphasis and direction towards the natural views.
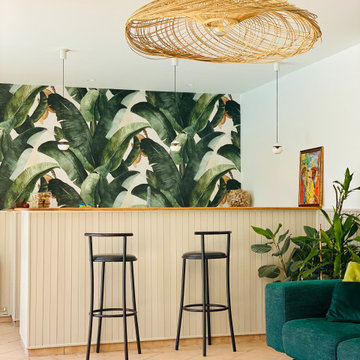
salon pour recevoir les amis face à la piscine avec espace bar
Exemple d'un grand bar de salon tendance avec un plan de travail en bois, un sol en carrelage de céramique et un sol beige.
Exemple d'un grand bar de salon tendance avec un plan de travail en bois, un sol en carrelage de céramique et un sol beige.

Cette image montre un grand bar de salon sans évier linéaire design avec un placard à porte plane, des portes de placard noires, un plan de travail en quartz, une crédence grise, parquet clair, un sol beige et un plan de travail blanc.
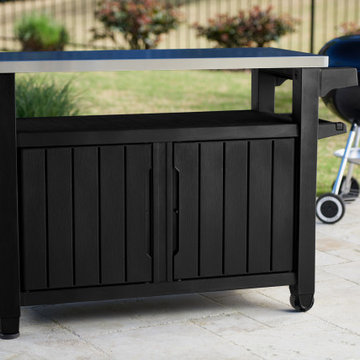
This plastic outdoor kitchen storage cabinet combines two storage solutions in one. It provides a stainless steel top for serving drinks, holding condiments or prepping your meal, and features a double door cupboard with 78 gallons of storage capacity for storing your extra supplies. It works perfectly for family or friendly gatherings on the deck, giving you extra serving and storage space for plates, water bottles, serving utensils, paper goods and more. Place snacks, condiments and drinks on the durable surface for friends to grab any time, and keep paper towels, cloth napkins, and grilling utensils hung easily within reach on the additional hooks and rods. The Unity Extra-Large Entertainment Storage Cabinet is the perfect versatile entertaining piece for your patio or deck this summer!
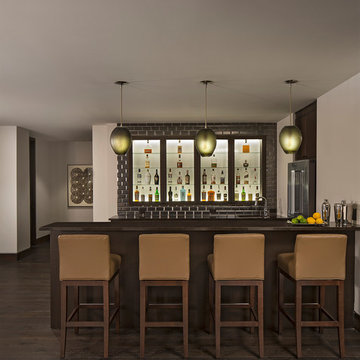
Photos by Beth Singer
Architecture/Build: Luxe Homes Design Build
Idée de décoration pour un grand bar de salon design en U avec des tabourets, un évier encastré, un plan de travail en quartz modifié, une crédence grise, une crédence en dalle métallique, parquet foncé et un sol marron.
Idée de décoration pour un grand bar de salon design en U avec des tabourets, un évier encastré, un plan de travail en quartz modifié, une crédence grise, une crédence en dalle métallique, parquet foncé et un sol marron.

Bethesda, Maryland Contemporary Kitchen
#SarahTurner4JenniferGilmer
http://www.gilmerkitchens.com
Photography by Robert Radifera
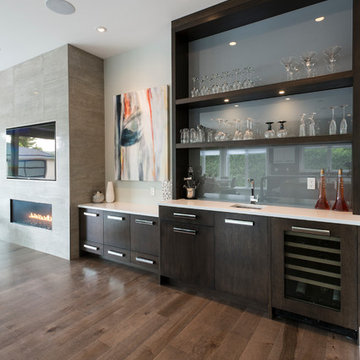
A whole rancher renovation in the outskirts of Vancouver. Square footage added, contemporary feel, 10ft ceilings in new kitchen greatroom
Cette photo montre un grand bar de salon tendance avec un sol en bois brun.
Cette photo montre un grand bar de salon tendance avec un sol en bois brun.
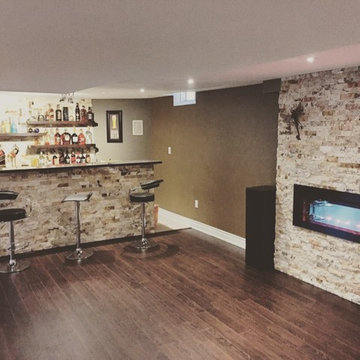
Réalisation d'un grand bar de salon parallèle design en bois foncé avec des tabourets, parquet foncé, un sol marron, aucun évier ou lavabo, un placard sans porte, un plan de travail en stéatite et plan de travail noir.
Idées déco de grands bars de salon contemporains
4