Idées déco de grands bars de salon contemporains
Trier par :
Budget
Trier par:Populaires du jour
121 - 140 sur 1 894 photos
1 sur 3
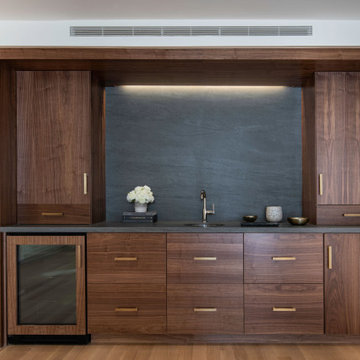
Built-in dark walnut wet bar with brass hardware and dark stone backsplash and dark stone countertop. White walls with dark wood built-ins. Wet bar with hammered undermount sink and polished nickel faucet.
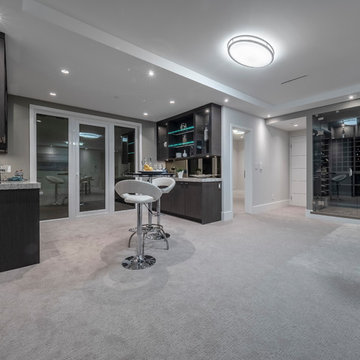
Inspiration pour un grand bar de salon avec évier parallèle design avec des portes de placard marrons, moquette et un sol gris.

A basement should be a warm wonderful place to spend time with family in friends. But this one in a Warminster was a dark dingy place that the homeowners avoided. Our team took this blank canvas and added a Bathroom, Bar, and Mud Room. We were able to create a clean and open contemporary look that the home owners love. Now it’s hard to get them upstairs. Their new living space has changed their lives and we are thrilled to have made that possible.
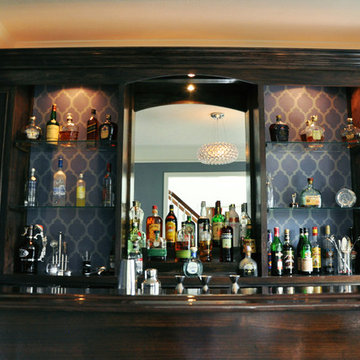
Photo by Hannah Corey
Aménagement d'un grand bar de salon parallèle contemporain en bois foncé avec des tabourets, un placard sans porte et un plan de travail en bois.
Aménagement d'un grand bar de salon parallèle contemporain en bois foncé avec des tabourets, un placard sans porte et un plan de travail en bois.
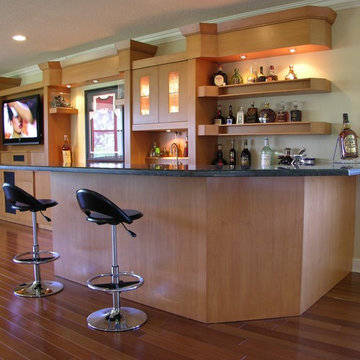
sit down bar with granite tops, bottle display and sports memorabilia
All items pictured are designed and fabricated by True To Form Design Inc.
Inspiration pour un grand bar de salon avec évier design en bois clair et U avec un plan de travail en granite, un évier encastré, un sol en bois brun et un placard sans porte.
Inspiration pour un grand bar de salon avec évier design en bois clair et U avec un plan de travail en granite, un évier encastré, un sol en bois brun et un placard sans porte.
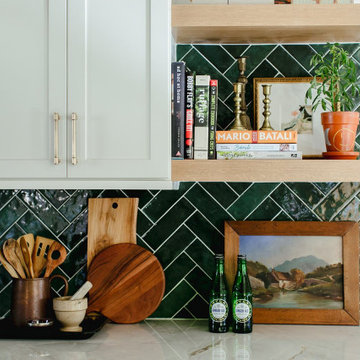
This is a circa 1904 Denver Square in Congress Park. We remodeled the kitchen, powder room and the entire basement. In the photos, look for the vintage dining room sideboard that we were able to save and move into the kitchen. We added french doors to an exterior patio in the dining room where it used to sit.
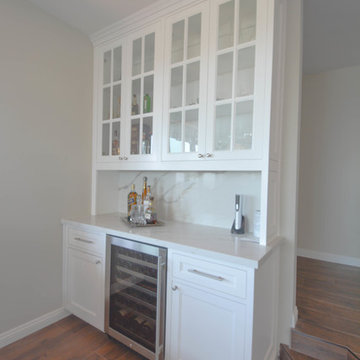
A sweet contrast between white cabinets and an espresso floor. This gorgeous kitchen is equipped with all the bells and whistles.
Cette image montre un grand bar de salon design en U avec un évier encastré, un placard à porte shaker, des portes de placard blanches, plan de travail en marbre, une crédence blanche, une crédence en dalle de pierre, parquet foncé et un sol marron.
Cette image montre un grand bar de salon design en U avec un évier encastré, un placard à porte shaker, des portes de placard blanches, plan de travail en marbre, une crédence blanche, une crédence en dalle de pierre, parquet foncé et un sol marron.

Evolved in the heart of the San Juan Mountains, this Colorado Contemporary home features a blend of materials to complement the surrounding landscape. This home triggered a blast into a quartz geode vein which inspired a classy chic style interior and clever use of exterior materials. These include flat rusted siding to bring out the copper veins, Cedar Creek Cascade thin stone veneer speaks to the surrounding cliffs, Stucco with a finish of Moondust, and rough cedar fine line shiplap for a natural yet minimal siding accent. Its dramatic yet tasteful interiors, of exposed raw structural steel, Calacatta Classique Quartz waterfall countertops, hexagon tile designs, gold trim accents all the way down to the gold tile grout, reflects the Chic Colorado while providing cozy and intimate spaces throughout.
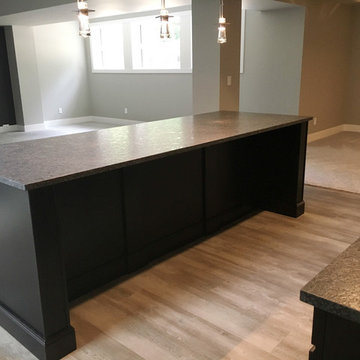
This project goes to show you that using a simple color palette of white and grey is not "simple" by any means. This contemporary kitchen produces a clean, sharp, and timeless look that will be appreciated for years to come. It carries over the beautiful brick-like tile into another room by including it on the fireplace, which is a great way of tying the whole design of the house together. Please share your thoughts with us!
Builder: G.A. White Homes
Designer: Aaron Mauk Photos by Aaron Mauk
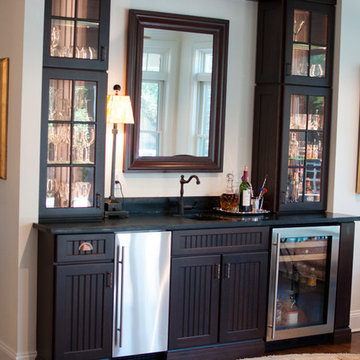
Kelsey Schumaker - Peach Cactus Photography
Cette photo montre un grand bar de salon avec évier linéaire tendance avec un évier encastré, des portes de placard noires, parquet foncé et un placard à porte vitrée.
Cette photo montre un grand bar de salon avec évier linéaire tendance avec un évier encastré, des portes de placard noires, parquet foncé et un placard à porte vitrée.

Love the luxe tile our design team used for this stunning bar
Cette photo montre un grand bar de salon parallèle tendance avec des tabourets, un évier encastré, un placard à porte vitrée, des portes de placard noires, un plan de travail en granite, une crédence noire, une crédence en céramique, parquet foncé, un sol marron et plan de travail noir.
Cette photo montre un grand bar de salon parallèle tendance avec des tabourets, un évier encastré, un placard à porte vitrée, des portes de placard noires, un plan de travail en granite, une crédence noire, une crédence en céramique, parquet foncé, un sol marron et plan de travail noir.
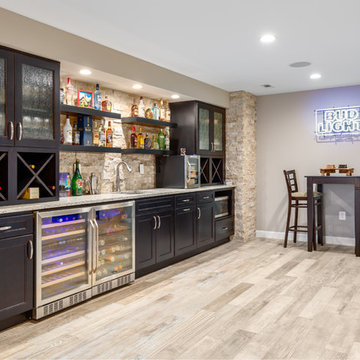
Renee Alexander
Inspiration pour un grand bar de salon linéaire design en bois foncé avec des tabourets, un évier encastré, un placard à porte shaker, un plan de travail en granite, une crédence marron, une crédence en travertin, un sol en carrelage de porcelaine, un sol beige et un plan de travail gris.
Inspiration pour un grand bar de salon linéaire design en bois foncé avec des tabourets, un évier encastré, un placard à porte shaker, un plan de travail en granite, une crédence marron, une crédence en travertin, un sol en carrelage de porcelaine, un sol beige et un plan de travail gris.
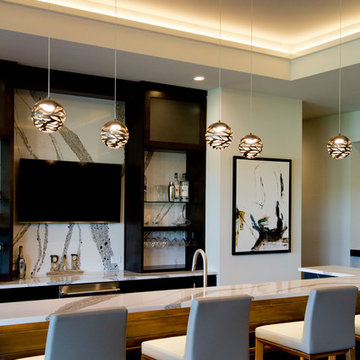
Idée de décoration pour un grand bar de salon design en L avec des tabourets, un évier encastré, un plan de travail en granite, une crédence multicolore, une crédence en dalle de pierre, un sol en bois brun, un sol marron et un plan de travail multicolore.
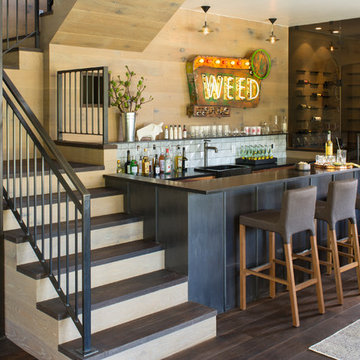
Kimberly Gavin
Cette image montre un grand bar de salon design avec parquet foncé.
Cette image montre un grand bar de salon design avec parquet foncé.
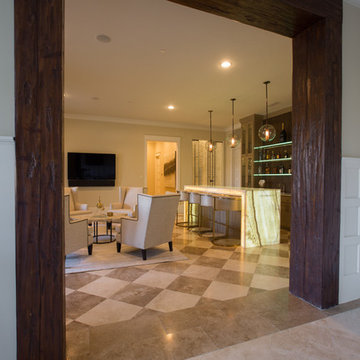
New Season Photography
Aménagement d'un grand bar de salon linéaire contemporain avec des tabourets, un évier encastré, un placard à porte vitrée, des portes de placard beiges, un plan de travail en onyx et une crédence marron.
Aménagement d'un grand bar de salon linéaire contemporain avec des tabourets, un évier encastré, un placard à porte vitrée, des portes de placard beiges, un plan de travail en onyx et une crédence marron.
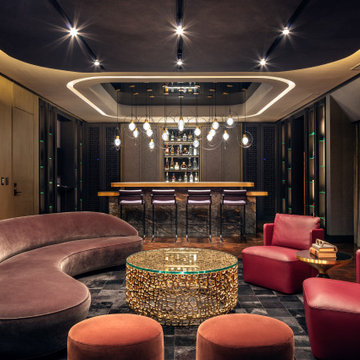
Réalisation d'un grand bar de salon design en U avec des tabourets, un placard à porte plane, des portes de placard noires, un sol marron et un plan de travail jaune.
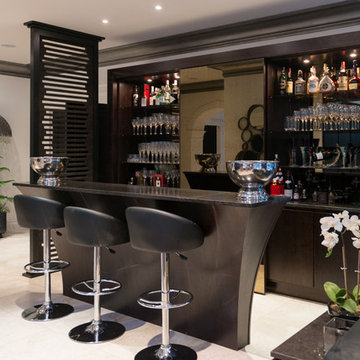
An open Plan Area Flowing From This Beautiful Walnut Bar Featuring Stone Tops & a Full Height Sliding Antique Glass Panel Into The Dining Room, Living Space & Kitchen.
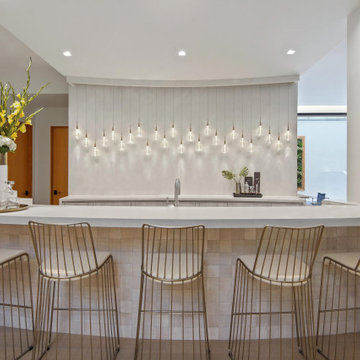
A stunning Basement Home Bar and Wine Room, complete with a Wet Bar and Curved Island with seating for 5. Beautiful glass teardrop shaped pendants cascade from the back wall.
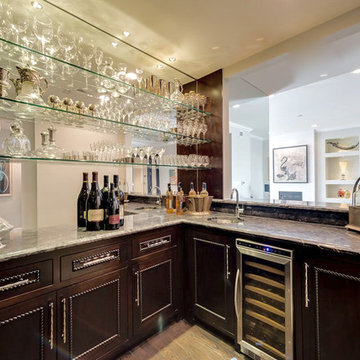
Our clients own a vineyard and entertaining in style is very important. The bar was designed to show off their extensive crystal glass collection.
Idée de décoration pour un grand bar de salon avec évier design en L et bois foncé avec un évier encastré, parquet clair, un placard à porte affleurante, plan de travail en marbre, une crédence marron, une crédence miroir, un sol marron et un plan de travail marron.
Idée de décoration pour un grand bar de salon avec évier design en L et bois foncé avec un évier encastré, parquet clair, un placard à porte affleurante, plan de travail en marbre, une crédence marron, une crédence miroir, un sol marron et un plan de travail marron.

Emilio Collavino
Exemple d'un grand bar de salon avec évier parallèle tendance en bois foncé avec plan de travail en marbre, un sol en carrelage de porcelaine, un sol gris, un évier posé, une crédence noire, un plan de travail gris et un placard sans porte.
Exemple d'un grand bar de salon avec évier parallèle tendance en bois foncé avec plan de travail en marbre, un sol en carrelage de porcelaine, un sol gris, un évier posé, une crédence noire, un plan de travail gris et un placard sans porte.
Idées déco de grands bars de salon contemporains
7