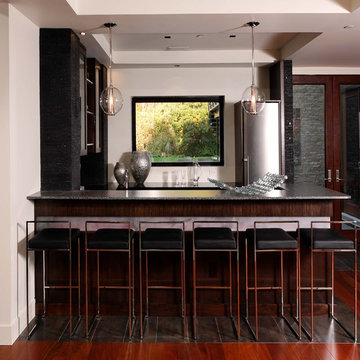Idées déco de grands bars de salon contemporains
Trier par :
Budget
Trier par:Populaires du jour
141 - 160 sur 1 894 photos
1 sur 3

Inspiration pour un grand bar de salon design en L avec des tabourets, un évier encastré, un plan de travail en granite, une crédence multicolore, une crédence en dalle de pierre, un sol en bois brun, un sol marron et un plan de travail multicolore.
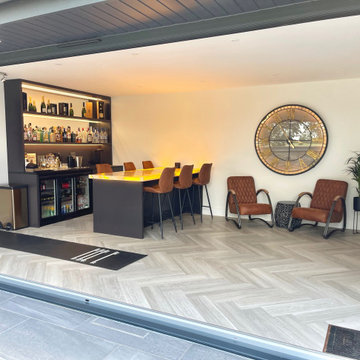
We created a basement bar for this project. The clients wanted a social space away from the main house where they could relax and enjoy. Central to the design was the stunning Onyx bar top which we underlit with LED lighting. We also created a bespoke bar unit with LED lighting. The doors open back to create an indoor-outdoor concept.
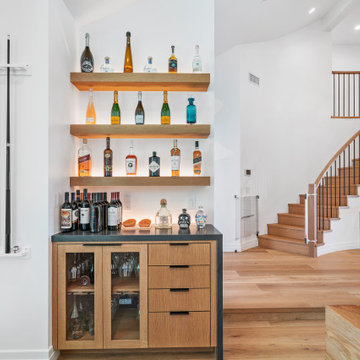
With the ultimate flow and functionality of indoor and outdoor entertaining in mind, this dated Mediterranean in Oak Park is transformed into a soiree home. It now features black roofing, black-framed windows, and custom white oak garage doors with a chevron pattern. The newly created pop-out window space creates visual interest, more emphasis, and a welcome focal point.
Photographer: Andrew - OpenHouse VC
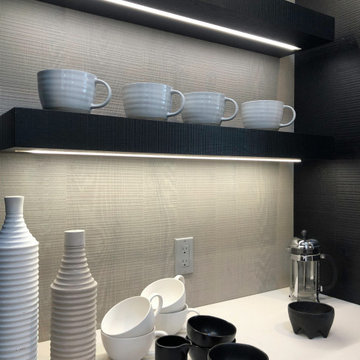
Exemple d'un grand bar de salon sans évier linéaire tendance avec des portes de placard noires, une crédence grise, parquet clair, un sol beige, un plan de travail blanc, des étagères flottantes et un plan de travail en quartz.

"This beautiful design started with a clean open slate and lots of design opportunities. The homeowner was looking for a large oversized spacious kitchen designed for easy meal prep for multiple cooks and room for entertaining a large oversized family.
The architect’s plans had a single island with large windows on both main walls. The one window overlooked the unattractive side of a neighbor’s house while the other was not large enough to see the beautiful large back yard. The kitchen entry location made the mudroom extremely small and left only a few design options for the kitchen layout. The almost 14’ high ceilings also gave lots of opportunities for a unique design, but care had to be taken to still make the space feel warm and cozy.
After drawing four design options, one was chosen that relocated the entry from the mudroom, making the mudroom a lot more accessible. A prep island across from the range and an entertaining island were included. The entertaining island included a beverage refrigerator for guests to congregate around and to help them stay out of the kitchen work areas. The small island appeared to be floating on legs and incorporates a sink and single dishwasher drawer for easy clean up of pots and pans.
The end result was a stunning spacious room for this large extended family to enjoy."
- Drury Design
Features cabinetry from Rutt
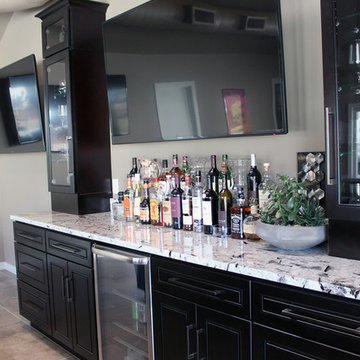
4 Car garage partially converted to a pool house with full bath, kitchen and living space.
Inspiration pour un grand bar de salon design.
Inspiration pour un grand bar de salon design.

Cette photo montre un grand bar de salon linéaire tendance en bois foncé avec des tabourets, un évier encastré, un placard à porte shaker, un plan de travail en quartz modifié, une crédence grise, un sol en vinyl, un sol beige et un plan de travail gris.
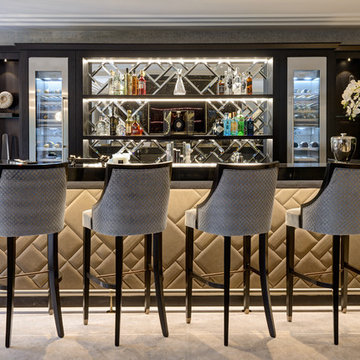
Exemple d'un grand bar de salon linéaire tendance avec des tabourets, un placard sans porte, un plan de travail en bois, une crédence miroir, un sol gris et plan de travail noir.

Réalisation d'un grand bar de salon design en U et bois foncé avec des tabourets, un évier encastré, un placard à porte plane, un plan de travail en quartz modifié, un sol en carrelage de céramique, un sol beige et un plan de travail blanc.
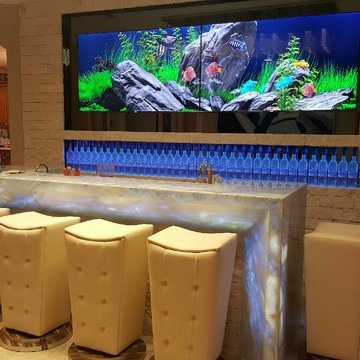
Idées déco pour un grand bar de salon parallèle contemporain avec des tabourets, un plan de travail en inox, une crédence beige, un sol en carrelage de céramique et un sol beige.
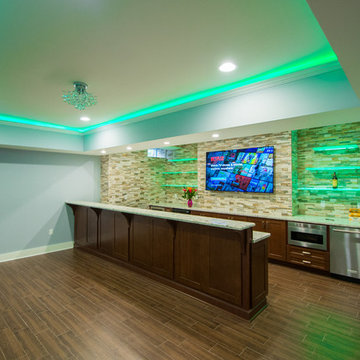
Bar Area of the Basement
Cette image montre un grand bar de salon avec évier parallèle design en bois foncé avec un évier encastré, un placard à porte shaker, un plan de travail en granite, une crédence multicolore, une crédence en carrelage de pierre et un sol en carrelage de porcelaine.
Cette image montre un grand bar de salon avec évier parallèle design en bois foncé avec un évier encastré, un placard à porte shaker, un plan de travail en granite, une crédence multicolore, une crédence en carrelage de pierre et un sol en carrelage de porcelaine.
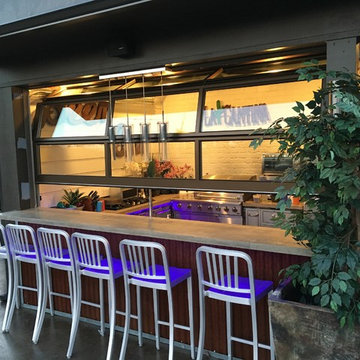
We had a custom size glass & aluminum panel garage door made to rest right on the custom stained concrete counter. Instant WOW factor!
Christopher Hill
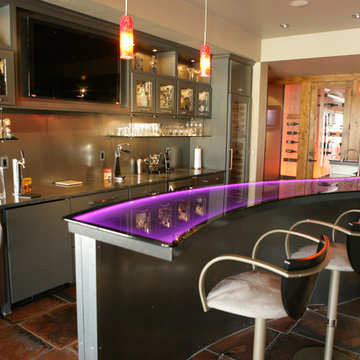
Pearson Photography
Inspiration pour un grand bar de salon avec évier linéaire design avec un évier posé, un placard à porte vitrée, des portes de placard grises, un plan de travail en verre, tomettes au sol et un sol marron.
Inspiration pour un grand bar de salon avec évier linéaire design avec un évier posé, un placard à porte vitrée, des portes de placard grises, un plan de travail en verre, tomettes au sol et un sol marron.
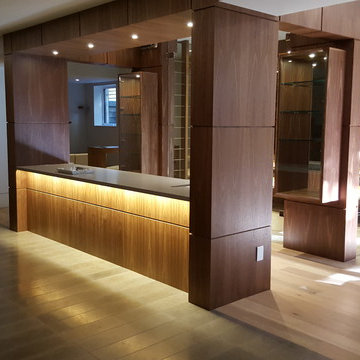
Basement bar & wine cellar connecting front lounge area (look out) and rear home theatre
Aménagement d'un grand bar de salon contemporain en bois brun et L avec des tabourets, un évier encastré, un placard à porte plane, plan de travail en marbre, parquet clair et un sol beige.
Aménagement d'un grand bar de salon contemporain en bois brun et L avec des tabourets, un évier encastré, un placard à porte plane, plan de travail en marbre, parquet clair et un sol beige.

Custom bar with walnut cabinetry and a waterfall edged, hand fabricated, counter top of end grain wood with brass infused strips.
Aménagement d'un grand bar de salon parallèle contemporain en bois foncé avec des tabourets, un placard sans porte, un sol en bois brun, un plan de travail en bois, une crédence marron, une crédence en bois et un sol marron.
Aménagement d'un grand bar de salon parallèle contemporain en bois foncé avec des tabourets, un placard sans porte, un sol en bois brun, un plan de travail en bois, une crédence marron, une crédence en bois et un sol marron.
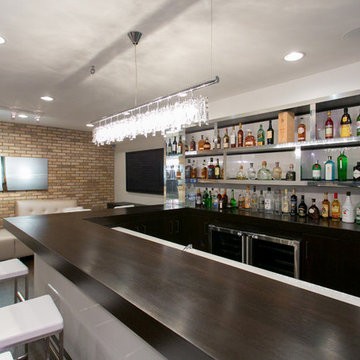
CONTEMPORARY WINE CELLAR AND BAR WITH GLASS AND CHROME. STAINLESS STEEL BAR AND WINE RACKS AS WELL AS CLEAN AND SEXY DESIGN
Réalisation d'un grand bar de salon design en U avec des tabourets, un plan de travail en verre, une crédence blanche, parquet foncé et des portes de placard noires.
Réalisation d'un grand bar de salon design en U avec des tabourets, un plan de travail en verre, une crédence blanche, parquet foncé et des portes de placard noires.

Our St. Pete studio gave this beautiful traditional home a warm, welcoming ambience with bold accents and decor. Gray and white wallpaper perfectly frame the large windows in the living room, and the elegant furnishings add elegance and classiness to the space. The bedrooms are also styled with wallpaper that leaves a calm, soothing feel for instant relaxation. Fun prints and patterns add cheerfulness to the bedrooms, making them a private and personal space to hang out. The formal dining room has beautiful furnishings in bold blue accents and a striking chandelier to create a dazzling focal point.
---
Pamela Harvey Interiors offers interior design services in St. Petersburg and Tampa, and throughout Florida's Suncoast area, from Tarpon Springs to Naples, including Bradenton, Lakewood Ranch, and Sarasota.
For more about Pamela Harvey Interiors, see here: https://www.pamelaharveyinteriors.com/
To learn more about this project, see here: https://www.pamelaharveyinteriors.com/portfolio-galleries/traditional-home-oakhill-va
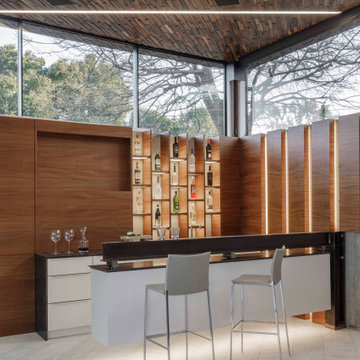
Réalisation d'un grand bar de salon parallèle design avec des tabourets, un placard à porte plane, des portes de placard grises, une crédence marron, une crédence en bois, un sol beige et un plan de travail marron.
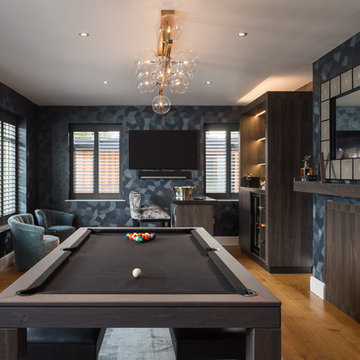
Luxury entertainment room with home bar. We designed and manufactured a bespoke bar with added shelving and doors in the recess of the fire place. Wallpaper by Arte is available from our showroom.
Idées déco de grands bars de salon contemporains
8
