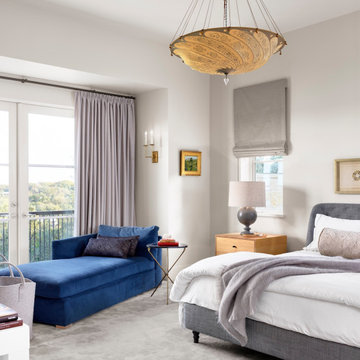Idées déco de grandes chambres
Trier par :
Budget
Trier par:Populaires du jour
41 - 60 sur 100 653 photos
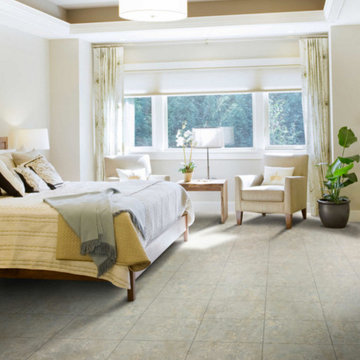
Inspiration pour une grande chambre parentale traditionnelle avec aucune cheminée, un mur blanc, un sol en carrelage de céramique et un sol gris.
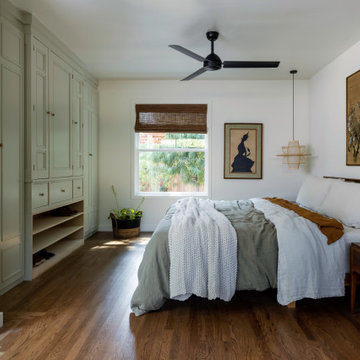
Neutral cream tones and a honey/chestnut vintage furniture set are the staples for a zen inspired bedroom. Calming antique artwork, twin wicker pendants, and a light green built-in wardrobe complete this open and airy bedroom.
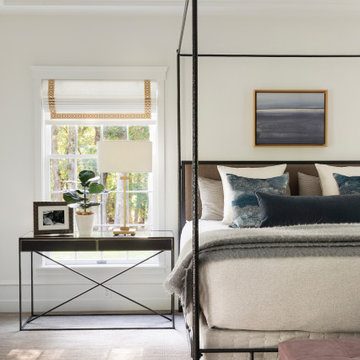
This beautiful French Provincial home is set on 10 acres, nestled perfectly in the oak trees. The original home was built in 1974 and had two large additions added; a great room in 1990 and a main floor master suite in 2001. This was my dream project: a full gut renovation of the entire 4,300 square foot home! I contracted the project myself, and we finished the interior remodel in just six months. The exterior received complete attention as well. The 1970s mottled brown brick went white to completely transform the look from dated to classic French. Inside, walls were removed and doorways widened to create an open floor plan that functions so well for everyday living as well as entertaining. The white walls and white trim make everything new, fresh and bright. It is so rewarding to see something old transformed into something new, more beautiful and more functional.
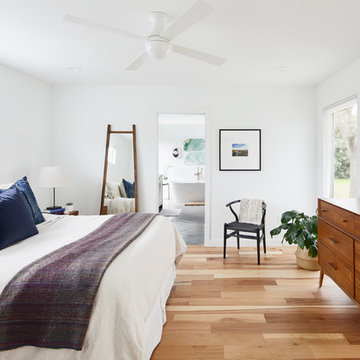
The addition creates an L-Shaped floor plan and boasts a spacious master suite. The goal was to incorporate as much natural light as possible, and create bedroom access to the backyard. The use of white and the light weight mid-century furniture create a light and airy space that seamlessly blends with the outdoors.
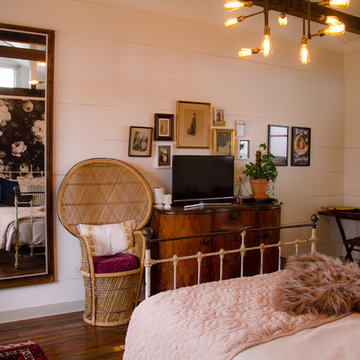
Chelsea Aldrich
Exemple d'une grande chambre parentale nature avec un mur blanc, parquet foncé et un sol marron.
Exemple d'une grande chambre parentale nature avec un mur blanc, parquet foncé et un sol marron.

Idée de décoration pour une grande chambre parentale champêtre avec un mur blanc, un sol en bois brun, un sol marron et aucune cheminée.

Jeff Herr Photography
Inspiration pour une grande chambre parentale rustique avec un mur blanc et parquet foncé.
Inspiration pour une grande chambre parentale rustique avec un mur blanc et parquet foncé.
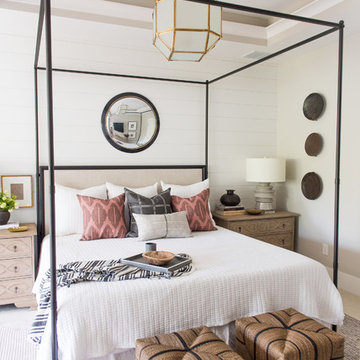
sarah shields
Idées déco pour une grande chambre classique avec un mur blanc, aucune cheminée et un sol gris.
Idées déco pour une grande chambre classique avec un mur blanc, aucune cheminée et un sol gris.
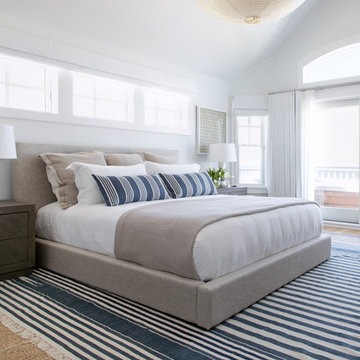
Interior Design, Custom Furniture Design, & Art Curation by Chango & Co.
Photography by Raquel Langworthy
Shop the Beach Haven Waterfront accessories at the Chango Shop!

Réalisation d'une grande chambre tradition avec un mur beige, aucune cheminée et un sol beige.

Réalisation d'une grande chambre parentale minimaliste avec un mur beige, un sol en carrelage de porcelaine, une cheminée ribbon et un manteau de cheminée en béton.
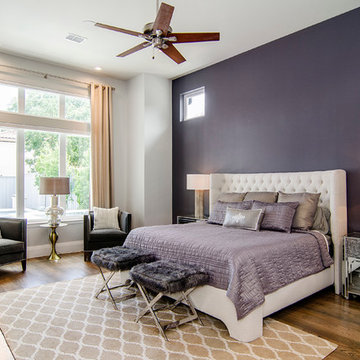
This gorgeous, contemporary custom home built in Dallas boast a beautiful stucco exterior, a backyard oasis and indoor-outdoor living. Gorgeous interior design and finish out from custom wood floors, modern design tile, slab front cabinetry, custom wine room to detailed light fixtures. Architectural Plans by Bob Anderson of Plan Solutions Architects, Layout Design and Management by Chad Hatfield, CR, CKBR. Interior Design by Lindy Jo Crutchfield, Allied ASID. Photography by Lauren Brown of Versatile Imaging.

Idée de décoration pour une grande chambre parentale marine avec un mur blanc, parquet clair, un sol marron, un plafond à caissons, du lambris de bois et aucune cheminée.
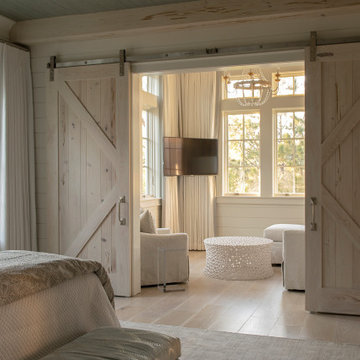
Southern Beach Getaway in WaterColor
Private Residence / WaterColor, Florida
Architect: Geoff Chick & Associates
Builder: Chris Clark Construction
The E. F. San Juan team collaborated closely with architect Geoff Chick, builder Chris Clark, interior designer Allyson Runnels, and the homeowners to bring their design vision to reality. This included custom interior and exterior millwork, pecky cypress ceilings in various rooms of the home, different types of wall and ceiling paneling in each upstairs bedroom, custom pecky cypress barn doors and beams in the master suite, Euro-Wall doors in the living area, Weather Shield windows and doors throughout, Georgia pine porch ceilings, and Ipe porch flooring.
Challenges:
Allyson and the homeowners wanted each of the children’s upstairs bedrooms to have unique features, and we addressed this from a millwork perspective by producing different types of wall and ceiling paneling for each of these rooms. The homeowners also loved the look of pecky cypress and wanted to see this unique type of wood featured as a highlight throughout the home.
Solution:
In the main living area and kitchen, the coffered ceiling presents pecky cypress stained gray to accent the tiled wall of the kitchen. In the adjoining hallway, the pecky cypress ceiling is lightly pickled white to make a subtle contrast with the surrounding white paneled walls and trim. The master bedroom has two beautiful large pecky cypress barn doors and several large pecky cypress beams that give it a cozy, rustic yet Southern coastal feel. Off the master bedroom is a sitting/TV room featuring a pecky cypress ceiling in a stunning rectangular, concentric pattern that was expertly installed by Edgar Lara and his skilled team of finish carpenters.
We also provided twelve-foot-high floor-to-ceiling Euro-Wall Systems doors in the living area that lend to the bright and airy feel of this space, as do the Weather Shield windows and doors that were used throughout the home. Finally, the porches’ rich, South Georgia pine ceilings and chatoyant Ipe floors create a warm contrast to the bright walls, columns, and railings of these comfortable outdoor spaces. The result is an overall stunning home that exhibits all the best characteristics of the WaterColor community while standing out with countless unique custom features.
---
Photography by Jack Gardner

This Dutch colonial was designed for a NBA Coach and his family. It was very important that the home be warm, tailored and friendly while remaining functional to create an atmosphere for entertainment as well as resale. This was accomplished by using the same paint color throughout the 11,000 sq.ft home while each space conveyed a different feeling. We are proud to say that the house sold within 7 days on the market.
Photographer: Jane Beiles
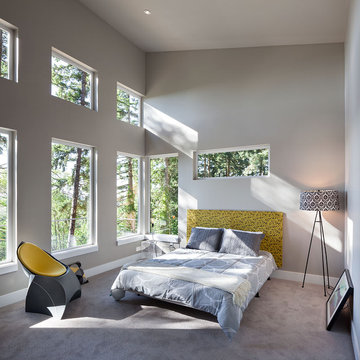
2012 KuDa Photography
Cette image montre une grande chambre grise et jaune design avec un mur gris, aucune cheminée et un sol gris.
Cette image montre une grande chambre grise et jaune design avec un mur gris, aucune cheminée et un sol gris.

Our team began the master bedroom design by anchoring the room with a dramatic but simple black canopy bed. The next layer was a neutral but textured area rug with a herringbone "zig zag" design that we repeated again in our throw pillows and nightstands. The light wood of the nightstands and woven window shades added subtle contrast and texture. Two seating areas provide ample comfort throughout the bedroom with a small sofa at the end of the bed and comfortable swivel chairs in front of the window. The long simple drapes are anchored by a simple black rod that repeats the black iron element of the canopy bed. The dresser is also black, which carries this color around the room. A black iron chandelier with wooden beads echoes the casually elegant design, while layers of cream bedding and a textural throw complete the design.
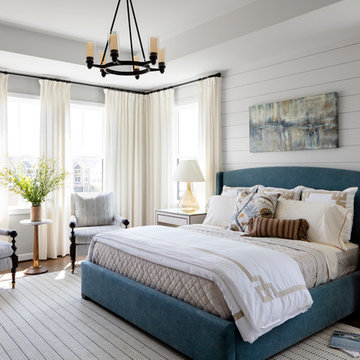
photography by Jennifer Hughes
Exemple d'une grande chambre parentale nature avec un mur blanc, parquet foncé et un sol marron.
Exemple d'une grande chambre parentale nature avec un mur blanc, parquet foncé et un sol marron.

Aménagement d'une grande chambre parentale classique avec un mur gris, parquet foncé, aucune cheminée et un sol marron.
Idées déco de grandes chambres
3
