Idées déco de grands couloirs bord de mer
Trier par :
Budget
Trier par:Populaires du jour
141 - 160 sur 405 photos
1 sur 3
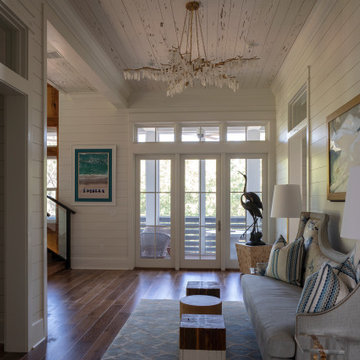
Idées déco pour un grand couloir bord de mer avec un mur blanc, un sol en bois brun, un sol marron, un plafond en bois et du lambris de bois.
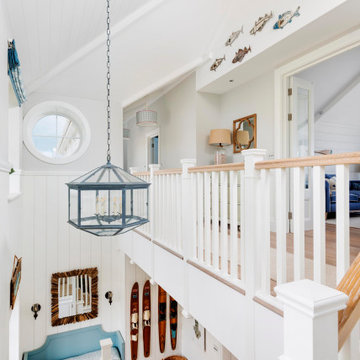
Cette image montre un grand couloir marin avec un mur blanc, un sol en bois brun et un sol marron.
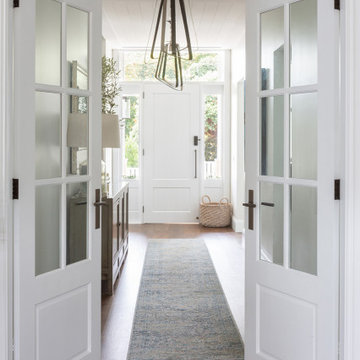
Stunning entrance at @sthcoogeebeachhouse
Aménagement d'un grand couloir bord de mer avec un mur blanc, un sol en bois brun, un sol marron, un plafond décaissé et boiseries.
Aménagement d'un grand couloir bord de mer avec un mur blanc, un sol en bois brun, un sol marron, un plafond décaissé et boiseries.
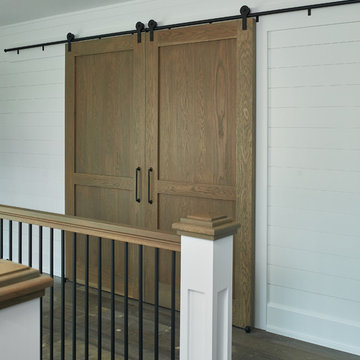
Ashley Avila Photography
Aménagement d'un grand couloir bord de mer avec un mur blanc et un sol en bois brun.
Aménagement d'un grand couloir bord de mer avec un mur blanc et un sol en bois brun.
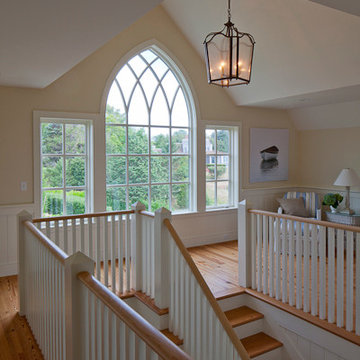
Photo Credits: Brian Vanden Brink
Idée de décoration pour un grand couloir marin avec un mur beige, un sol en bois brun et un sol marron.
Idée de décoration pour un grand couloir marin avec un mur beige, un sol en bois brun et un sol marron.
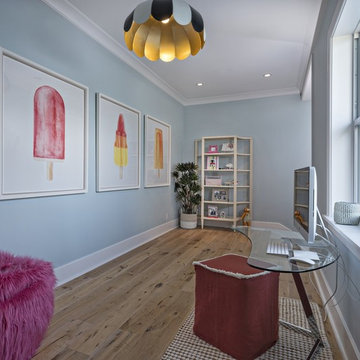
Ron Rosenzweig
Cette photo montre un grand couloir bord de mer avec un mur bleu et un sol en bois brun.
Cette photo montre un grand couloir bord de mer avec un mur bleu et un sol en bois brun.
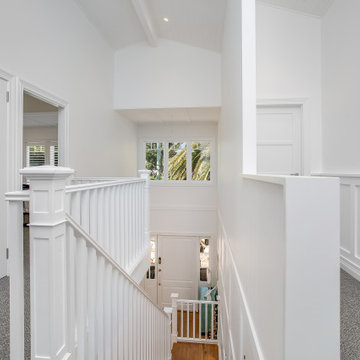
Exemple d'un grand couloir bord de mer avec un mur blanc, moquette, un sol gris, un plafond voûté et boiseries.
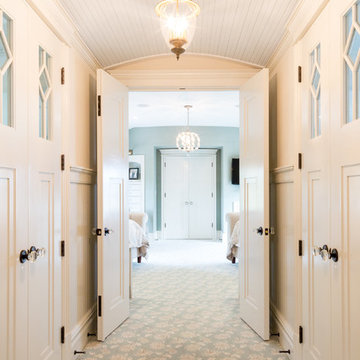
Karissa VanTassel Photography
Cette photo montre un grand couloir bord de mer avec un mur blanc et moquette.
Cette photo montre un grand couloir bord de mer avec un mur blanc et moquette.
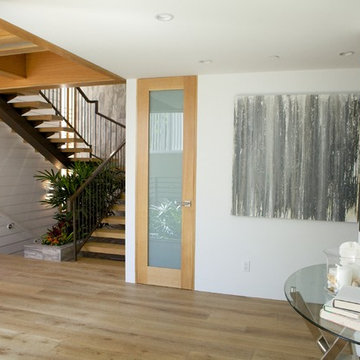
From the hallway you see the open staircase with the greenery accents, bringing the outdoors in. Steve Lazar of design + build by South Swell. designbuildbysouthswell.com
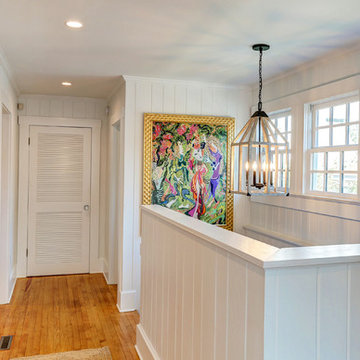
If walls could talk, the stories harbored in this Wrightsville Beach historic house on Henderson Street would go on for days. The history that pours from the front doors as guests are welcomed in was important for her new owner's to preserve while remodeling. And so, here, the cedar-shaked beach cottage stands on stilts overlooking the Intracoastal Waterway telling stories of her birth in 1941, survival of hurricanes like Hazel, hot summer nights, well over 70 Thanksgiving dinners when fresh catch from her dock was more important than the turkey baking in her kitchen, children counting shooting stars from her front porch and, now, her new life after quite a bit of reconstruction.
While maintaining every bit of history possible, each room was reevaluated closely by the owners and Schmidt Custom Builders in a collaboration to bring new life to the bones of this three-story beach beauty. New hardwoods went in to replace what was no longer able to be resurfaced to match the original flooring. New fixtures adorn every wall and ceiling to add classic modernity as well as a coat of fresh paint. Floor to ceiling windows were added to the living room to bring scenes of the water world in. And above the living room, an en suite was added as a getaway retreat for the parents of four. This master bathroom includes a wall-to-wall countertop with his and hers vanities, an enormous rainfall shower and a free-standing tub that stares off into the sound. The kitchen took on a complete new look with all new appliances, fresh white cabinets, backsplash, fixtures and countertops as it was opened up into the living room to create more space. On the outside, Schmidt Custom Builders added a custom outdoor shower to the sound side of the home and a full bar with a tap that serves as the perfect welcome to the L-shaped porch.
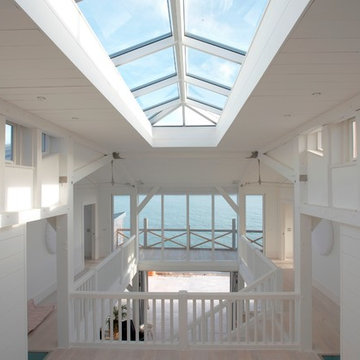
A light and airy entrance hall to this Cornish coastal property, created in partnership with Roderick James Architects.
Image courtesy of Jon Freeman
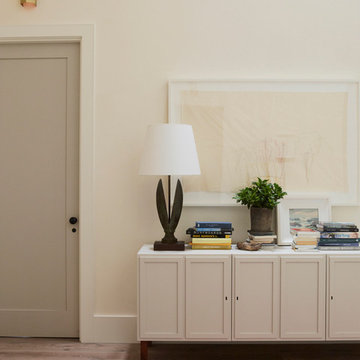
Beach House on the Famous Rincon Point. Complete Remodel: Interior Painting, Exterior painting and Exotic Wood Staining
Exemple d'un grand couloir bord de mer avec un mur beige et parquet clair.
Exemple d'un grand couloir bord de mer avec un mur beige et parquet clair.
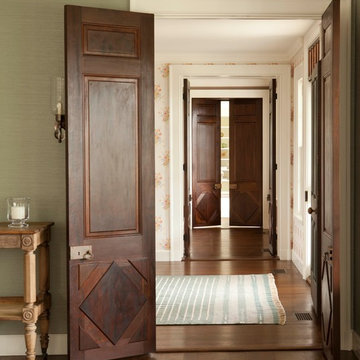
Inspiration pour un grand couloir marin avec un mur vert et parquet foncé.
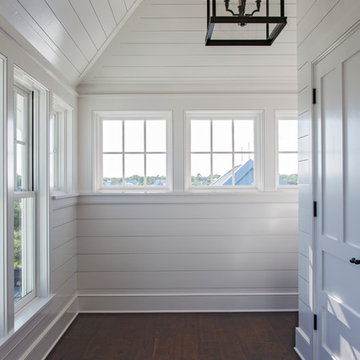
Julia Lynn
Idées déco pour un grand couloir bord de mer avec un mur blanc, un sol en bois brun et un sol marron.
Idées déco pour un grand couloir bord de mer avec un mur blanc, un sol en bois brun et un sol marron.
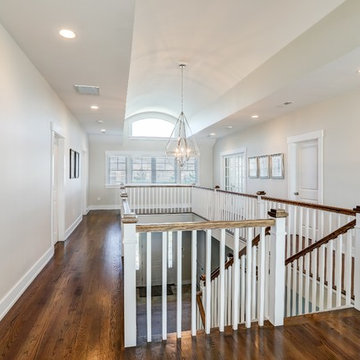
Open stairwell overlooking the front entry.
Cette image montre un grand couloir marin avec un mur beige, parquet foncé et un sol marron.
Cette image montre un grand couloir marin avec un mur beige, parquet foncé et un sol marron.
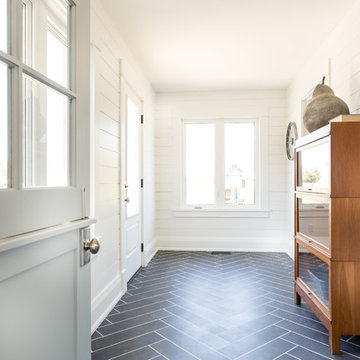
Cameron St.
Cette photo montre un grand couloir bord de mer avec un mur blanc, un sol en ardoise et un sol gris.
Cette photo montre un grand couloir bord de mer avec un mur blanc, un sol en ardoise et un sol gris.
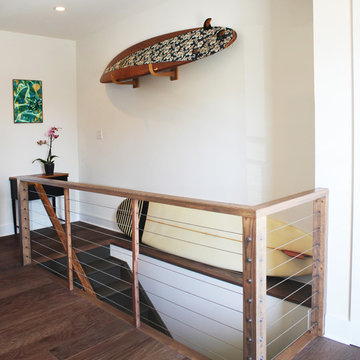
The staircase has wood rails with cable accents.
Réalisation d'un grand couloir marin avec un mur blanc et un sol en bois brun.
Réalisation d'un grand couloir marin avec un mur blanc et un sol en bois brun.
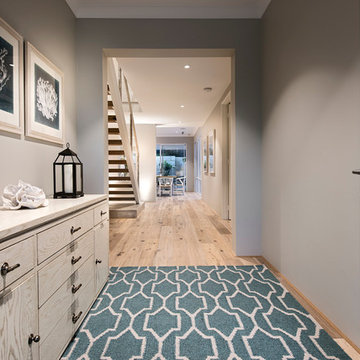
Joel Barbitta at DMAX Photography
Cette image montre un grand couloir marin avec un mur gris et parquet clair.
Cette image montre un grand couloir marin avec un mur gris et parquet clair.
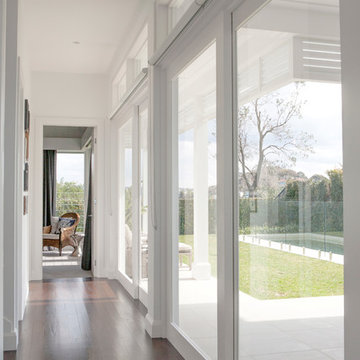
Aménagement d'un grand couloir bord de mer avec un mur blanc et parquet foncé.
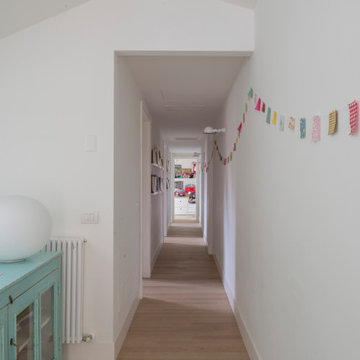
Questo appartamento si trova in una delle zone più suggestive di Milano.
Occupa infatti l’intera ala di una corte affacciata sul Naviglio Grande e perfettamente adornata da un magnifico glicine profumato.
Allo stato originale lo spazio era diviso in due appartamenti su due piani di cui uno mansardato. Gli interni erano ampiamente rimaneggiati negli anni e non avevano conservato nulla della storicità dell’epoca di costruzione e della confortevole, intima atmosfera delle antiche case di corte della vecchia Milano.
– La pianta aveva uno sviluppo longitudinale, con circa 20m di lunghezza e poco più di 5m di larghezza.
– Il piano sottotetto aveva un’altezza minima.
– L’ampio terrazzo, era accessibile solo percorrendo il ballatoio esterno, senza un collegamento, fisico o visivo, con la casa.
Il progetto asseconda invece le richieste della giovane famiglia che ha acquistato l’appartamento, desiderosa di avere:
– un piacevole spazio aperto, conviviale e ospitale,
– una zona più privata, dove dare, ad ognuno dei tre figli, una propria stanza personale,
– un collegamento fisico e visivo diretto con il grande terrazzo
La soluzione più immediata è stata quella di separare nei due piani le due anime della casa, collegando zona giorno e zona notte con una scala interna. I cambiamenti sono stati decisi e coraggiosi!
Lo schema distributivo deriva dallo studio della luce, di come gira attorno alla casa e di come entra dalle finestre alle diverse ore del giorno.
Tutta la zona giorno è stata pensata per avere uno spazio unico e continuo tra cucina a vista, un ampio, amplissimo, tavolo, una zona conversazione raccolta attorno alla stufa a legna e il salotto affacciato sul Naviglio. Ci ha divertito fare in modo che dalla stanza sul Naviglio si riuscisse con uno sguardo ad arrivare fino in fondo al terrazzo, percorrendo con gli occhi i 50 metri di lunghezza di questa particolarissima abitazione.
Sono stati demoliti muri, spostate tubazioni e convertiti angusti locali caldaia in deliziose verande con serramenti all’inglese! Il risultato è un appartamento in perfetto stile “Navigli”, decisamente “bobo”, anticonformista ma decisamente accogliente, scanzonato ma leggiadramente elegante, fresco ma di sostanza!
Idées déco de grands couloirs bord de mer
8