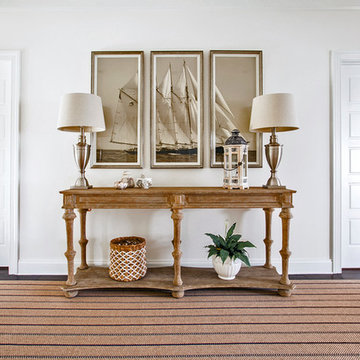Idées déco de grands couloirs bord de mer
Trier par :
Budget
Trier par:Populaires du jour
161 - 180 sur 409 photos
1 sur 3
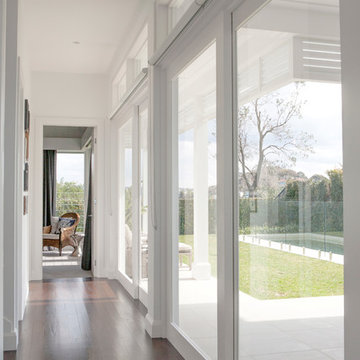
Aménagement d'un grand couloir bord de mer avec un mur blanc et parquet foncé.
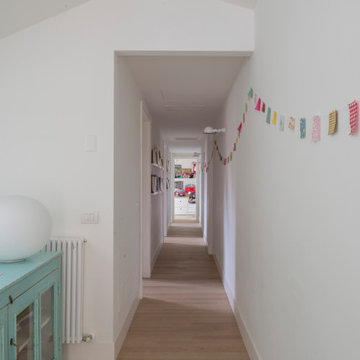
Questo appartamento si trova in una delle zone più suggestive di Milano.
Occupa infatti l’intera ala di una corte affacciata sul Naviglio Grande e perfettamente adornata da un magnifico glicine profumato.
Allo stato originale lo spazio era diviso in due appartamenti su due piani di cui uno mansardato. Gli interni erano ampiamente rimaneggiati negli anni e non avevano conservato nulla della storicità dell’epoca di costruzione e della confortevole, intima atmosfera delle antiche case di corte della vecchia Milano.
– La pianta aveva uno sviluppo longitudinale, con circa 20m di lunghezza e poco più di 5m di larghezza.
– Il piano sottotetto aveva un’altezza minima.
– L’ampio terrazzo, era accessibile solo percorrendo il ballatoio esterno, senza un collegamento, fisico o visivo, con la casa.
Il progetto asseconda invece le richieste della giovane famiglia che ha acquistato l’appartamento, desiderosa di avere:
– un piacevole spazio aperto, conviviale e ospitale,
– una zona più privata, dove dare, ad ognuno dei tre figli, una propria stanza personale,
– un collegamento fisico e visivo diretto con il grande terrazzo
La soluzione più immediata è stata quella di separare nei due piani le due anime della casa, collegando zona giorno e zona notte con una scala interna. I cambiamenti sono stati decisi e coraggiosi!
Lo schema distributivo deriva dallo studio della luce, di come gira attorno alla casa e di come entra dalle finestre alle diverse ore del giorno.
Tutta la zona giorno è stata pensata per avere uno spazio unico e continuo tra cucina a vista, un ampio, amplissimo, tavolo, una zona conversazione raccolta attorno alla stufa a legna e il salotto affacciato sul Naviglio. Ci ha divertito fare in modo che dalla stanza sul Naviglio si riuscisse con uno sguardo ad arrivare fino in fondo al terrazzo, percorrendo con gli occhi i 50 metri di lunghezza di questa particolarissima abitazione.
Sono stati demoliti muri, spostate tubazioni e convertiti angusti locali caldaia in deliziose verande con serramenti all’inglese! Il risultato è un appartamento in perfetto stile “Navigli”, decisamente “bobo”, anticonformista ma decisamente accogliente, scanzonato ma leggiadramente elegante, fresco ma di sostanza!
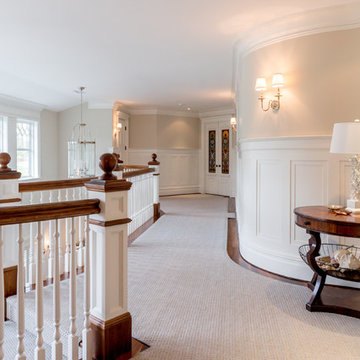
Karissa VanTassel Photography
Aménagement d'un grand couloir bord de mer avec un mur beige et moquette.
Aménagement d'un grand couloir bord de mer avec un mur beige et moquette.
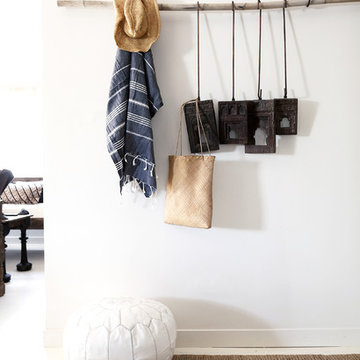
Handmade eco gifts and products - Rock Ribbons
Styling and Photography - The Design Villa
Location - Haveli House of Byron Bay
Please credit Rock Ribbons and The Design Villa when using lifestyle images
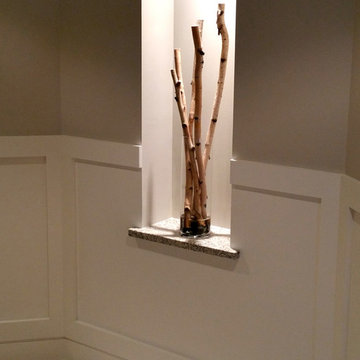
Chris Ciancitto & Ross Lugasi
Idée de décoration pour un grand couloir marin avec un mur beige et un sol en carrelage de céramique.
Idée de décoration pour un grand couloir marin avec un mur beige et un sol en carrelage de céramique.
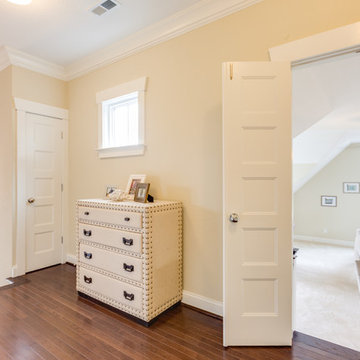
Jonathan Edwards
Cette image montre un grand couloir marin avec un mur beige et parquet foncé.
Cette image montre un grand couloir marin avec un mur beige et parquet foncé.
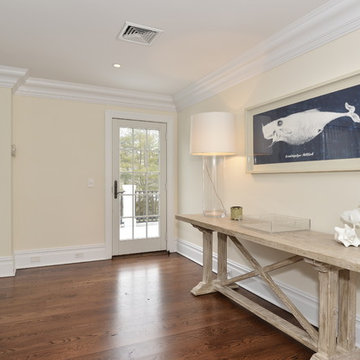
Inspiration pour un grand couloir marin avec parquet foncé et un mur beige.
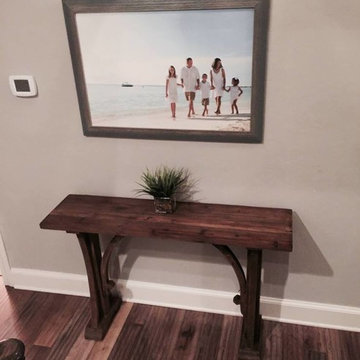
Amy Barner, Mary Barker
Aménagement d'un grand couloir bord de mer avec un mur beige et un sol en bois brun.
Aménagement d'un grand couloir bord de mer avec un mur beige et un sol en bois brun.
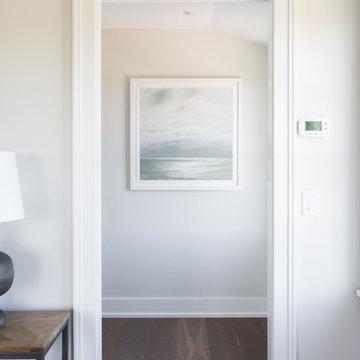
Liz Nemeth Photography
Idées déco pour un grand couloir bord de mer avec un mur blanc et parquet foncé.
Idées déco pour un grand couloir bord de mer avec un mur blanc et parquet foncé.
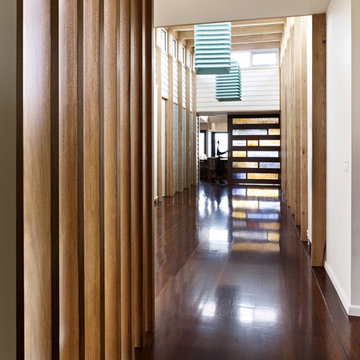
Photographer: Rhiannon Slatter Photography
A celebration of natural materials, the hallway is the centre piece connecting the entry to the living spaces. Unfurnished, the hallway is a transition space that also provides the added benefit of natural air and light to the adjoining spaces.
Featuring natural timber used vertically to create privacy and spatial division.
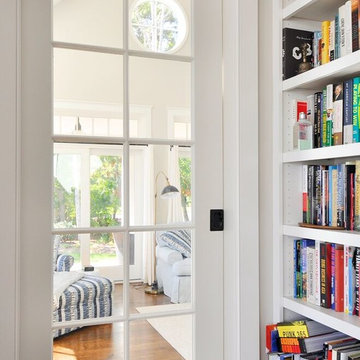
This 4 bedroom shingle style home has 3 levels of finished space including a walkout basement which leads directly to the dock and private beach area below. Featuring a home theater, pool table, bar, gym, bathroom, outdoor shower, and secret Murphy bed, the basement doubles as the ultimate man cave and overflow guest quarters. An expansive Ipe deck above connects all the main first floor living areas. The kitchen and master bedroom wing were angled to provide privacy and to take in the views over Menauhant beach to Martha's Vineyard.
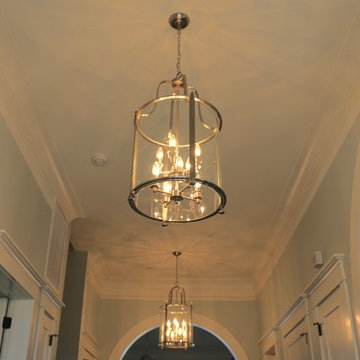
Ashby Howard
Cette image montre un grand couloir marin avec un mur blanc et parquet foncé.
Cette image montre un grand couloir marin avec un mur blanc et parquet foncé.
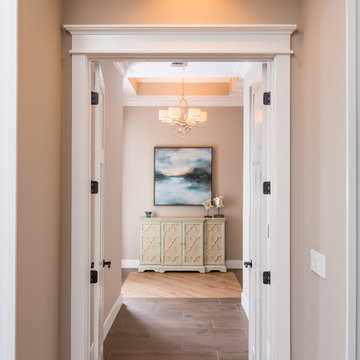
This gorgeous riverfront home provides over 4,200 SF of living space across four bedrooms and four-and-a-half baths, including separate study, exercise room and game room. An expansive 3,000 SF screened lanai and pool deck provides plenty of space for outdoor activities. Photo credit: Deremer Studios
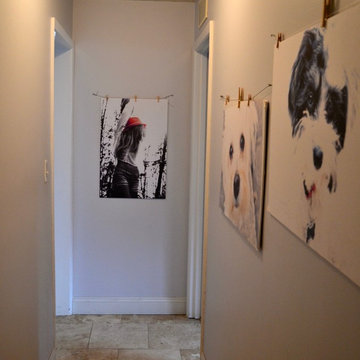
Cette image montre un grand couloir marin avec un mur beige, un sol en carrelage de céramique et un sol beige.
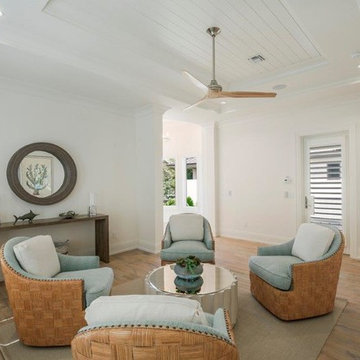
Cette photo montre un grand couloir bord de mer avec un mur blanc et parquet clair.
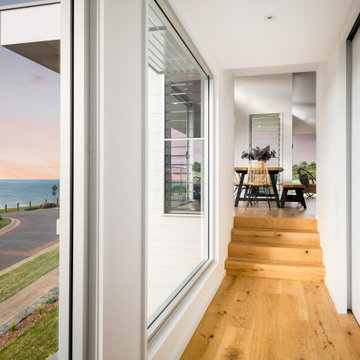
You’ll always be on holidays here!
Designed for a couple nearing retirement and completed in 2019 by Quine Building, this modern beach house truly embraces holiday living.
Capturing views of the escarpment and the ocean, this home seizes the essence of summer living.
In a highly exposed street, maintaining privacy while inviting the unmistakable vistas into each space was achieved through carefully placed windows and outdoor living areas.
By positioning living areas upstairs, the views are introduced into each space and remain uninterrupted and undisturbed.
The separation of living spaces to bedrooms flows seamlessly with the slope of the site creating a retreat for family members.
An epitome of seaside living, the attention to detail exhibited by the build is second only to the serenity of it’s location.
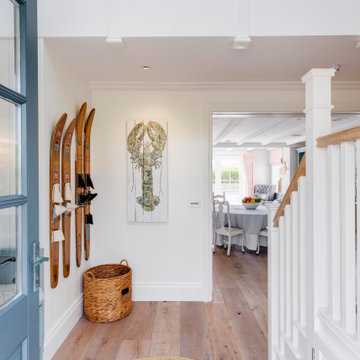
Exemple d'un grand couloir bord de mer avec un mur blanc, un sol en bois brun et un sol marron.
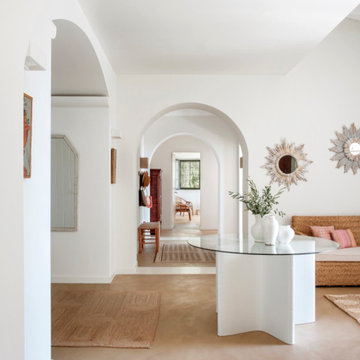
Cette photo montre un grand couloir bord de mer avec un mur blanc, sol en béton ciré et un sol gris.
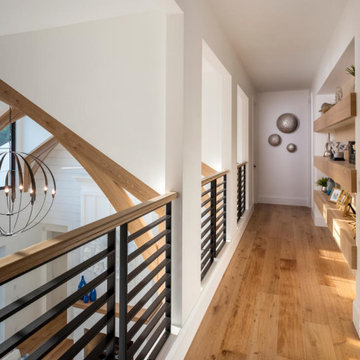
Réalisation d'un grand couloir marin avec un mur blanc, un sol en bois brun et un sol marron.
Idées déco de grands couloirs bord de mer
9
