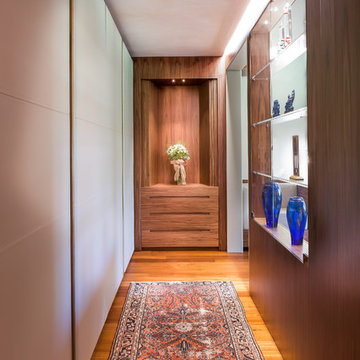Idées déco de grands couloirs contemporains
Trier par :
Budget
Trier par:Populaires du jour
141 - 160 sur 4 711 photos
1 sur 3
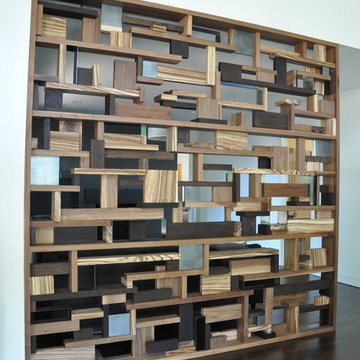
While this new home had an architecturally striking exterior, the home’s interior fell short in terms of true functionality and overall style. The most critical element in this renovation was the kitchen and dining area, which needed careful attention to bring it to the level that suited the home and the homeowners.
As a graduate of Culinary Institute of America, our client wanted a kitchen that “feels like a restaurant, with the warmth of a home kitchen,” where guests can gather over great food, great wine, and truly feel comfortable in the open concept home. Although it follows a typical chef’s galley layout, the unique design solutions and unusual materials set it apart from the typical kitchen design.
Polished countertops, laminated and stainless cabinets fronts, and professional appliances are complemented by the introduction of wood, glass, and blackened metal – materials introduced in the overall design of the house. Unique features include a wall clad in walnut for dangling heavy pots and utensils; a floating, sculptural walnut countertop piece housing an herb garden; an open pantry that serves as a coffee bar and wine station; and a hanging chalkboard that hides a water heater closet and features different coffee offerings available to guests.
The dining area addition, enclosed by windows, continues to vivify the organic elements and brings in ample natural light, enhancing the darker finishes and creating additional warmth.
Photography by Ira Montgomery
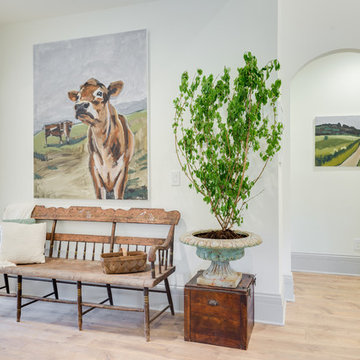
Aménagement d'un grand couloir contemporain avec un mur blanc, parquet clair et un sol beige.
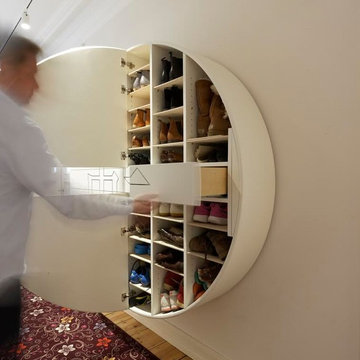
Cette image montre un grand couloir design avec un mur blanc, parquet clair et un sol beige.
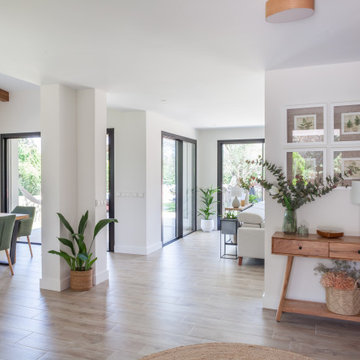
Idées déco pour un grand couloir contemporain avec un mur blanc, un sol en carrelage de porcelaine et un sol marron.
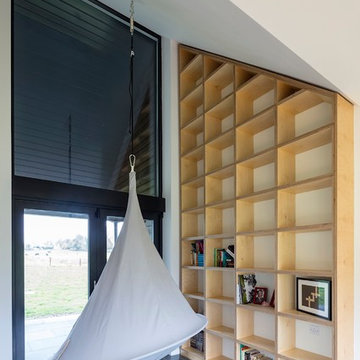
Richard Hatch Photography
Aménagement d'un grand couloir contemporain avec un mur blanc, sol en béton ciré et un sol gris.
Aménagement d'un grand couloir contemporain avec un mur blanc, sol en béton ciré et un sol gris.
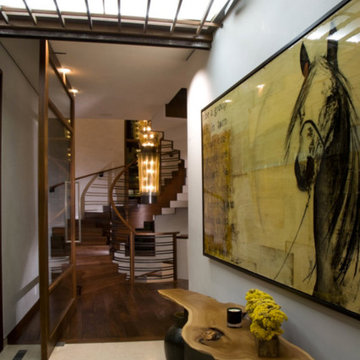
Cette photo montre un grand couloir tendance avec un mur blanc et un sol en marbre.
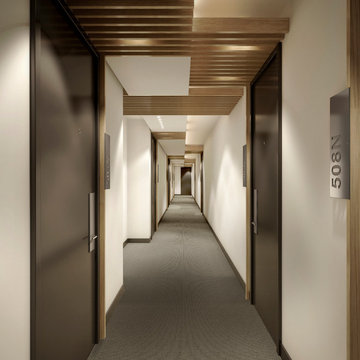
Alternating wood blades create the unique ceiling detail in 540WEST's condominium building hallways designed by Meshberg Group. Additional features include custom designer apartment entrance doors with laser cut blackened steel.

Exemple d'un grand couloir tendance avec un mur blanc, un sol blanc, un plafond en papier peint et du papier peint.

Cette image montre un grand couloir design avec un mur blanc, un sol en bois brun et un sol beige.
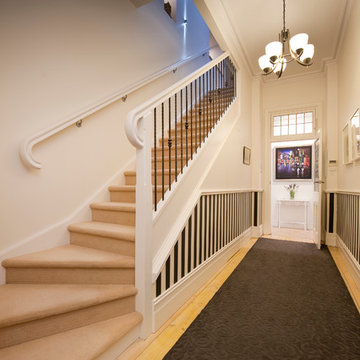
Dramatic stairway leading to parents' retreat. Hallway inspired by Alice in Wonderland.
Cette photo montre un grand couloir tendance avec un mur blanc et parquet clair.
Cette photo montre un grand couloir tendance avec un mur blanc et parquet clair.
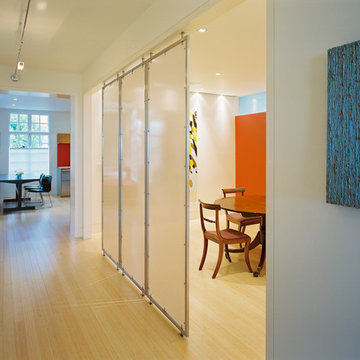
Tim Griffth
Idées déco pour un grand couloir contemporain avec un mur blanc et parquet clair.
Idées déco pour un grand couloir contemporain avec un mur blanc et parquet clair.
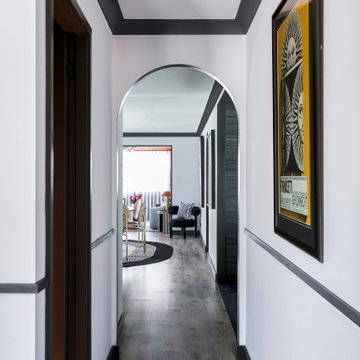
Colour pop entry - light grey hardwood floors and graphic black furniture set the tone for this 90's bungalow renovation in Sydney's northern suburbs.
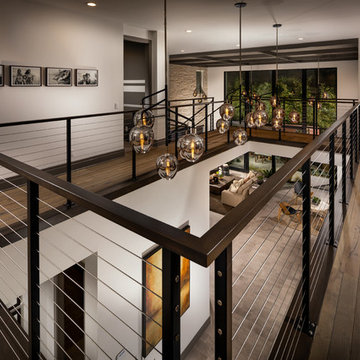
Réalisation d'un grand couloir design avec un mur blanc, un sol en bois brun et un sol marron.
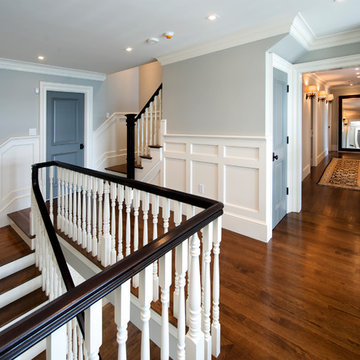
Cette image montre un grand couloir design avec un mur gris, un sol en bois brun et un sol marron.
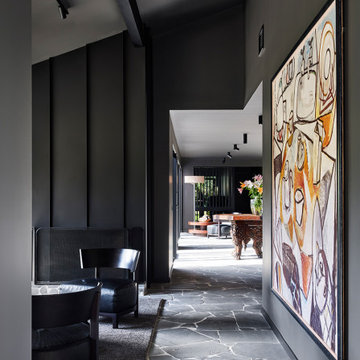
Behind the rolling hills of Arthurs Seat sits “The Farm”, a coastal getaway and future permanent residence for our clients. The modest three bedroom brick home will be renovated and a substantial extension added. The footprint of the extension re-aligns to face the beautiful landscape of the western valley and dam. The new living and dining rooms open onto an entertaining terrace.
The distinct roof form of valleys and ridges relate in level to the existing roof for continuation of scale. The new roof cantilevers beyond the extension walls creating emphasis and direction towards the natural views.
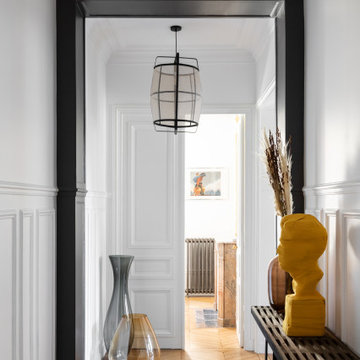
Exemple d'un grand couloir tendance en bois avec un mur blanc, parquet clair et un sol marron.
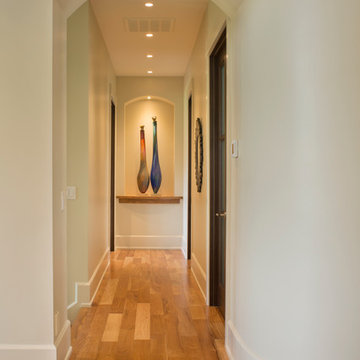
Builder: Thompson Properties
Interior Designer: Allard & Roberts Interior Design
Cabinetry: Advance Cabinetry
Countertops: Mountain Marble & Granite
Lighting Fixtures: Lux Lighting and Allard & Roberts
Doors: Sun Mountain
Plumbing & Appliances: Ferguson
Photography: David Dietrich Photography
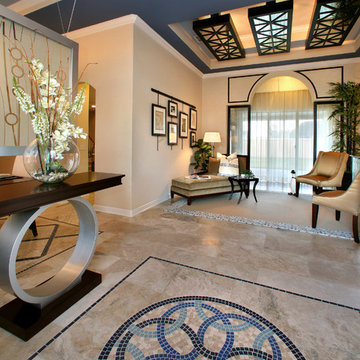
Aménagement d'un grand couloir contemporain avec un mur beige, un sol en marbre et un sol beige.
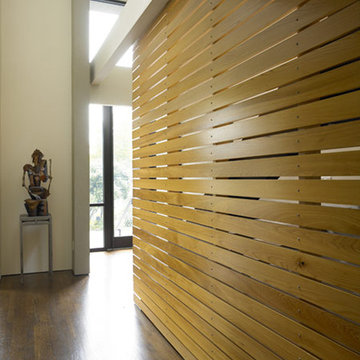
Cette photo montre un grand couloir tendance avec un mur blanc, parquet clair, un sol marron et un plafond voûté.
Idées déco de grands couloirs contemporains
8
