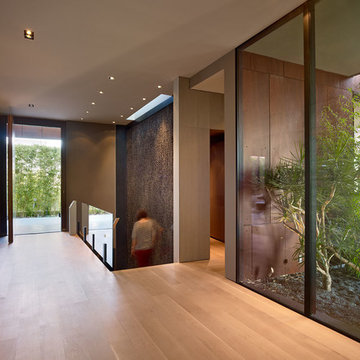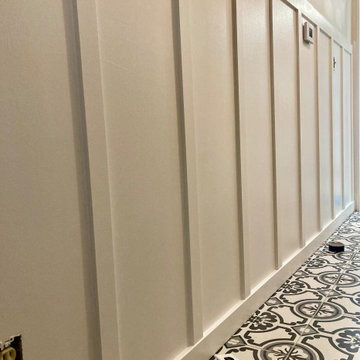Idées déco de grands couloirs contemporains
Trier par :
Budget
Trier par:Populaires du jour
121 - 140 sur 4 711 photos
1 sur 3
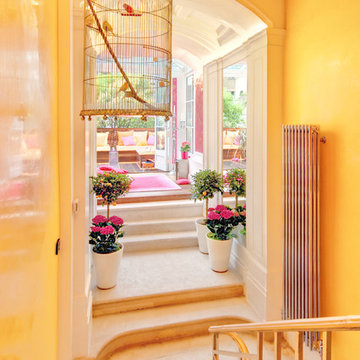
Bright yellow hallway with authentic birdcage and view into conservatory. Stephen Perry and Mike Guest
Inspiration pour un grand couloir design.
Inspiration pour un grand couloir design.
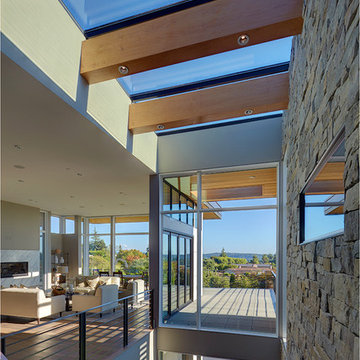
Idées déco pour un grand couloir contemporain avec un mur marron, un sol en bois brun et un sol marron.
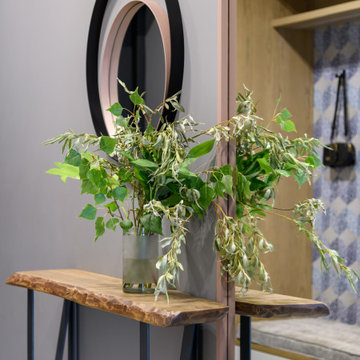
Коридор. Консоль и зеркало разрабатывалось дизайнером, производство мебели происходило под четким руководством Долгой Любови.
На полу пвх-плитка, Wineo. Бра, Lampe de Marseille Mini, Nemo. Накладные настенные светильники, Donolux. Розетки, Odace.
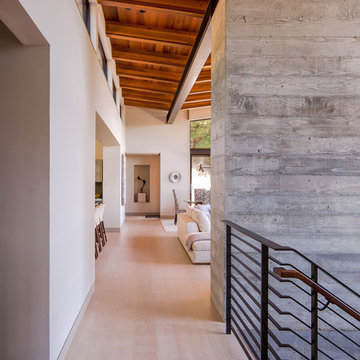
High ceilings following the butterfly roof form are supported on a large exposed steel beam that runs the length of the living and dining rooms. A two-story high concrete wall has the fireplace on the opposite site, and there is hydronic radiant heating under the hardwood floors.
Paul Dyer Photography
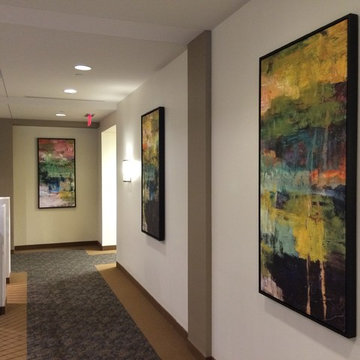
Giclee prints on canvas installed in the lobby of a business located in Richmond, Virginia
Idée de décoration pour un grand couloir design avec un mur blanc et moquette.
Idée de décoration pour un grand couloir design avec un mur blanc et moquette.
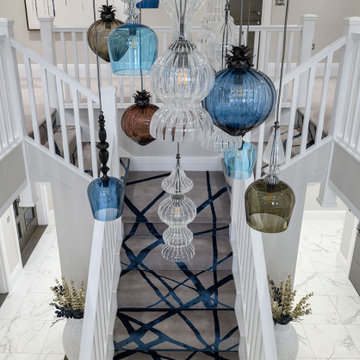
A stunning light creation for this expansive hallway and landing. Bespoke stair runner also.
Aménagement d'un grand couloir contemporain avec un mur beige, moquette et un sol gris.
Aménagement d'un grand couloir contemporain avec un mur beige, moquette et un sol gris.
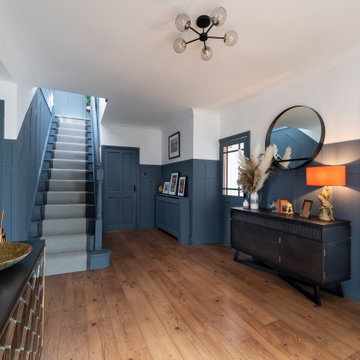
My Clients had recently moved into the home and requested 'WOW FACTOR'. We layered a bold blue with crisp white paint and added accents of orange, brass and yellow. The 3/4 paneling adds height to the spaces and perfectly guides the eye around the room. New herringbone carpet was chosen - short woven pile for durability due to pets - with a grey suede border finishing the runner on the stairs.
Photography by: Leigh Dawney Photography
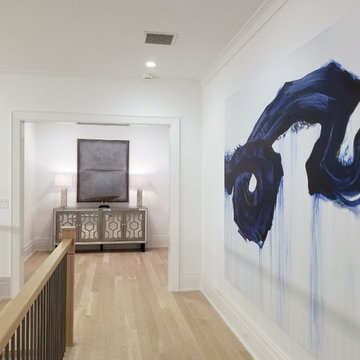
Idées déco pour un grand couloir contemporain avec un mur blanc, parquet clair et un sol marron.
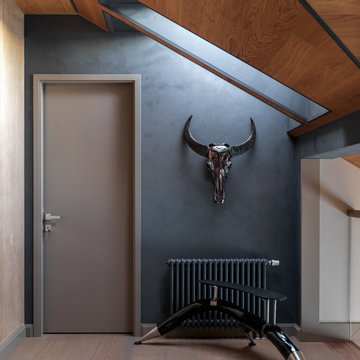
Авторы проекта: Ведран Бркич, Лидия Бркич и Анна Гармаш
Фотограф: Сергей Красюк
Idées déco pour un grand couloir contemporain avec un mur gris, un sol en bois brun et un sol marron.
Idées déco pour un grand couloir contemporain avec un mur gris, un sol en bois brun et un sol marron.
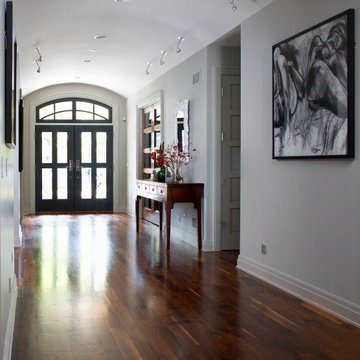
This lyrical home was designed for an artist and her husband in the Northside Overlay District in Wheaton. The owners wanted a home that would fit comfortably into the established neighborhood, while creating its own presence as a new classic. While the large front porch ties the home to its neighbors, subtle details set it apart, such as the granite rubble base, the arched copper entrance, and the delicate curve in the cedar shingle roof. While the exterior echoes its shingle style roots, it is a distilled version of shingle style, a simplified rendering that sets the house firmly in the present day. The interior reinforces its stripped down persona with a long gallery and barrel-vault ceiling leading back to an intersection with the great room ceiling,- yet another barrel vault which defines the main living space in the back of the house. In all the house provides a clean canvas, ready to be filled in with the colorful detail of everyday life.
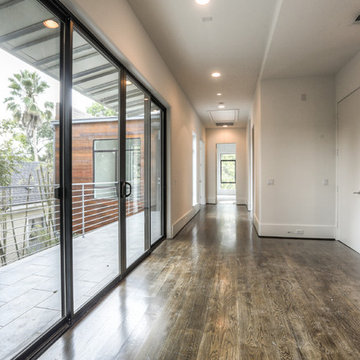
Inspiration pour un grand couloir design avec un mur blanc, parquet foncé et un sol marron.
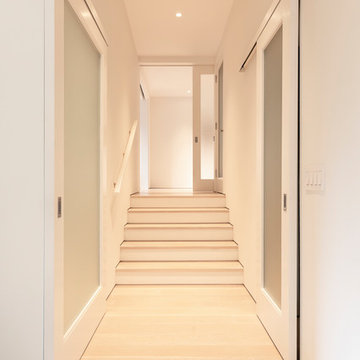
Hallway and steps lead from the master suite to the home theater + home office space one sub-level above. Custom exterior-mount sliding doors with obscured-glass panels, wide-plank white oak flooring, and no-baseboard construction all contribute to the space's calming simplicity. Photo | Kurt Jordan Photography
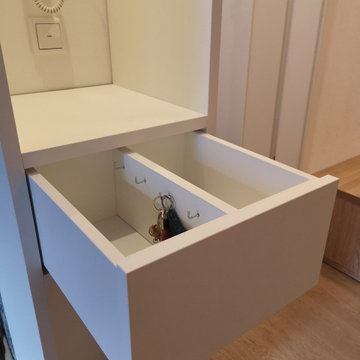
Einbauschrank mit Garderobe und Schuhregal im Eingangsbereich.
Die Leiter ermöglicht einen bequemen Zugang zu den Oberschränke.
Die Fronten wurden weiß matt lackiert. Dazu passend das Schuhregal in Eiche mit Beleuchtung.
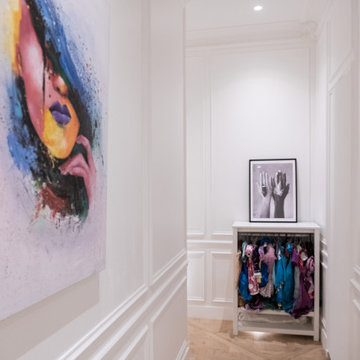
This project is the result of research and work lasting several months. This magnificent Haussmannian apartment will inspire you if you are looking for refined and original inspiration.
Here the lights are decorative objects in their own right. Sometimes they take the form of a cloud in the children's room, delicate bubbles in the parents' or floating halos in the living rooms.
The majestic kitchen completely hugs the long wall. It is a unique creation by eggersmann by Paul & Benjamin. A very important piece for the family, it has been designed both to allow them to meet and to welcome official invitations.
The master bathroom is a work of art. There is a minimalist Italian stone shower. Wood gives the room a chic side without being too conspicuous. It is the same wood used for the construction of boats: solid, noble and above all waterproof.
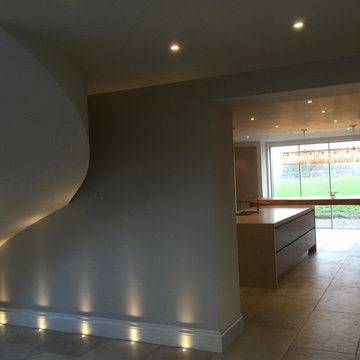
Working with & alongside the Award Winning Janey Butler Interiors, on this fabulous Country House Renovation. The 10,000 sq ft House, in a beautiful elevated position in glorious open countryside, was very dated, cold and drafty. A major Renovation programme was undertaken as well as achieving Planning Permission to extend the property, demolish and move the garage, create a new sweeping driveway and to create a stunning Skyframe Swimming Pool Extension on the garden side of the House. This first phase of this fabulous project was to fully renovate the existing property as well as the two large Extensions creating a new stunning Entrance Hall and back door entrance. The stunning Vaulted Entrance Hall area with arched Millenium Windows and Doors and an elegant Helical Staircase with solid Walnut Handrail and treads. Gorgeous large format Porcelain Tiles which followed through into the open plan look & feel of the new homes interior. John Cullen floor lighting and metal Lutron face plates and switches. Gorgeous Farrow and Ball colour scheme throughout the whole house. This beautiful elegant Entrance Hall is now ready for a stunning Lighting sculpture to take centre stage in the Entrance Hallway as well as elegant furniture. More progress images to come of this wonderful homes transformation coming soon. Images by Andy Marshall
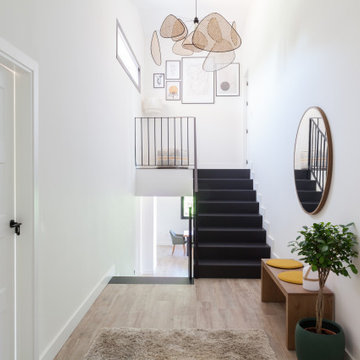
Aménagement d'un grand couloir contemporain avec un mur blanc, un sol en carrelage de porcelaine et un sol marron.

Andre Bernard Photography
Exemple d'un grand couloir tendance avec un mur beige, un sol gris et un sol en calcaire.
Exemple d'un grand couloir tendance avec un mur beige, un sol gris et un sol en calcaire.
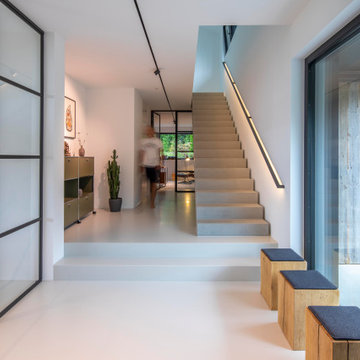
Foto: Michael Voit, Nußdorf
Aménagement d'un grand couloir contemporain avec un mur blanc et un sol gris.
Aménagement d'un grand couloir contemporain avec un mur blanc et un sol gris.
Idées déco de grands couloirs contemporains
7
