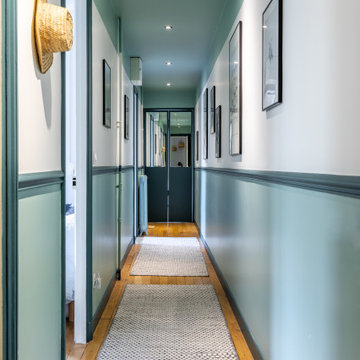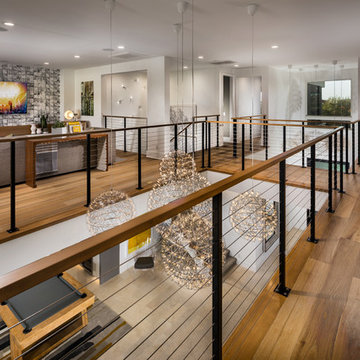Idées déco de grands couloirs contemporains
Trier par :
Budget
Trier par:Populaires du jour
41 - 60 sur 4 711 photos
1 sur 3

Réalisation d'un grand couloir design en bois avec parquet clair et un plafond en bois.
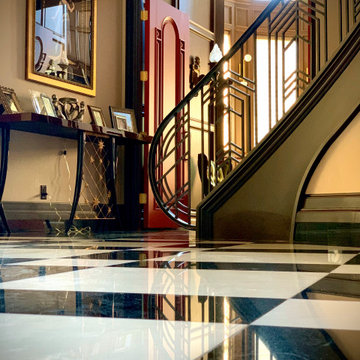
Again a wonderful touch of Art Deco for a Home
Aménagement d'un grand couloir contemporain.
Aménagement d'un grand couloir contemporain.
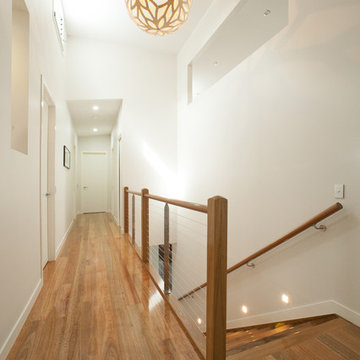
Réalisation d'un grand couloir design avec un mur blanc et un sol en bois brun.

Having been neglected for nearly 50 years, this home was rescued by new owners who sought to restore the home to its original grandeur. Prominently located on the rocky shoreline, its presence welcomes all who enter into Marblehead from the Boston area. The exterior respects tradition; the interior combines tradition with a sparse respect for proportion, scale and unadorned beauty of space and light.
This project was featured in Design New England Magazine.
http://bit.ly/SVResurrection
Photo Credit: Eric Roth

Dana Nichols © 2012 Houzz
Idées déco pour un grand couloir contemporain avec un mur blanc, un sol en brique et un sol blanc.
Idées déco pour un grand couloir contemporain avec un mur blanc, un sol en brique et un sol blanc.
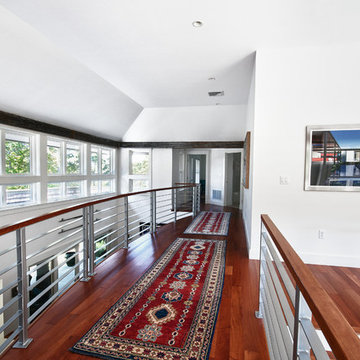
Jon Rolf
Idée de décoration pour un grand couloir design avec un mur blanc et un sol en bois brun.
Idée de décoration pour un grand couloir design avec un mur blanc et un sol en bois brun.
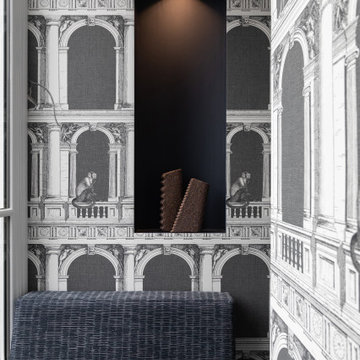
Photo : BCDF Studio
Idées déco pour un grand couloir contemporain avec un mur bleu, un sol en bois brun et un sol marron.
Idées déco pour un grand couloir contemporain avec un mur bleu, un sol en bois brun et un sol marron.
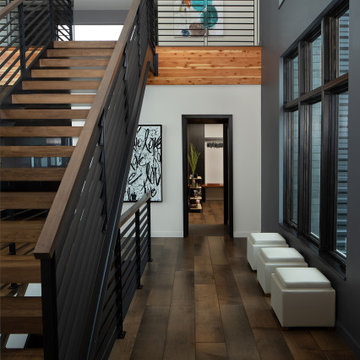
Cette image montre un grand couloir design avec un mur noir, un sol en bois brun et un sol marron.
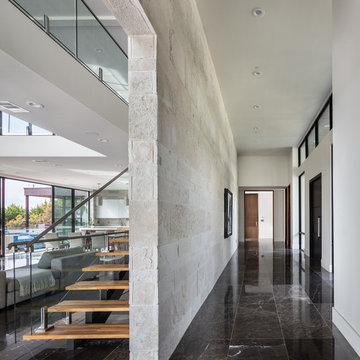
Inspiration pour un grand couloir design avec un mur beige, un sol en marbre et un sol noir.
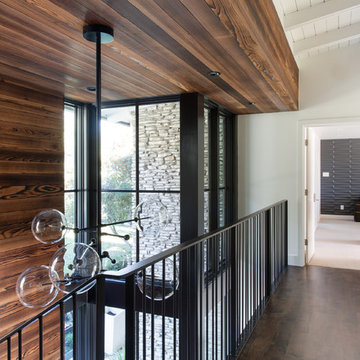
Réalisation d'un grand couloir design avec un mur blanc, un sol en bois brun et un sol marron.
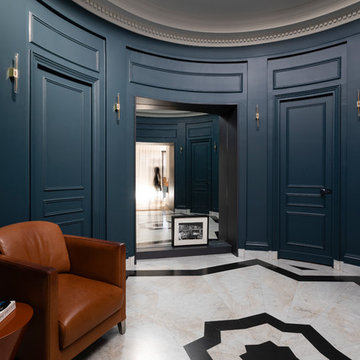
Crédits photo: Alexis Paoli
Cette photo montre un grand couloir tendance avec un mur bleu, un sol en marbre et un sol blanc.
Cette photo montre un grand couloir tendance avec un mur bleu, un sol en marbre et un sol blanc.
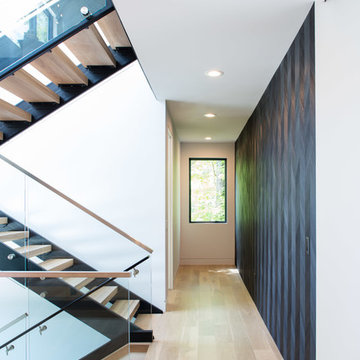
Inspiration pour un grand couloir design avec un mur blanc, parquet clair et un sol marron.
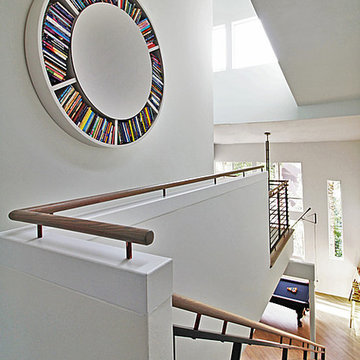
Custom built bookcase that rotates to allow access to all books. Makes a great art piece. More images on our website: http://www.romero-obeji-interiordesign.com
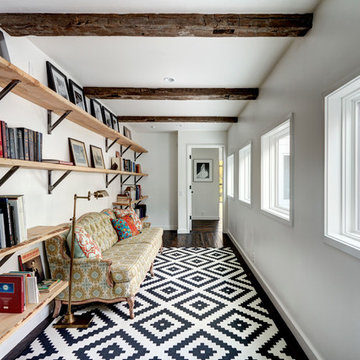
Michael Hsu
Idée de décoration pour un grand couloir design avec un mur blanc et parquet foncé.
Idée de décoration pour un grand couloir design avec un mur blanc et parquet foncé.

Зона отдыха в коридоре предназначена для чтения книг и может использоваться как наблюдательный пост. Через металлическую перегородку можно наблюдать гостиную, столовую и почти все двери в квартире.
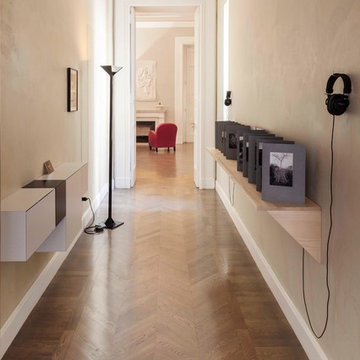
Maurizio Esposito
Cette photo montre un grand couloir tendance avec un mur jaune et un sol en bois brun.
Cette photo montre un grand couloir tendance avec un mur jaune et un sol en bois brun.

Working with & alongside the Award Winning Janey Butler Interiors, on this fabulous Country House Renovation. The 10,000 sq ft House, in a beautiful elevated position in glorious open countryside, was very dated, cold and drafty. A major Renovation programme was undertaken as well as achieving Planning Permission to extend the property, demolish and move the garage, create a new sweeping driveway and to create a stunning Skyframe Swimming Pool Extension on the garden side of the House. This first phase of this fabulous project was to fully renovate the existing property as well as the two large Extensions creating a new stunning Entrance Hall and back door entrance. The stunning Vaulted Entrance Hall area with arched Millenium Windows and Doors and an elegant Helical Staircase with solid Walnut Handrail and treads. Gorgeous large format Porcelain Tiles which followed through into the open plan look & feel of the new homes interior. John Cullen floor lighting and metal Lutron face plates and switches. Gorgeous Farrow and Ball colour scheme throughout the whole house. This beautiful elegant Entrance Hall is now ready for a stunning Lighting sculpture to take centre stage in the Entrance Hallway as well as elegant furniture. More progress images to come of this wonderful homes transformation coming soon. Images by Andy Marshall
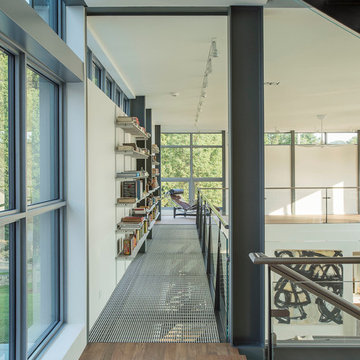
photos by Matthew Williams
Réalisation d'un grand couloir design avec un mur blanc et parquet foncé.
Réalisation d'un grand couloir design avec un mur blanc et parquet foncé.
Idées déco de grands couloirs contemporains
3
