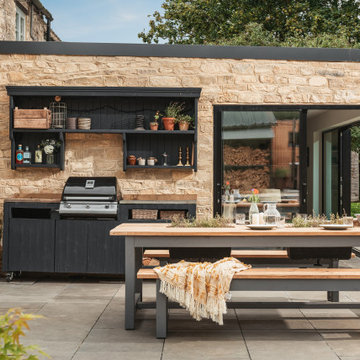Idées déco de grandes maisons jaunes

Aménagement d'une grande façade de maison grise classique à un étage avec un revêtement en vinyle et un toit à deux pans.

Contemporary Kitchen Remodel featuring DeWils cabinetry in Maple with Just White finish and Kennewick door style, sleek concrete quartz countertop, jet black quartz countertop, hickory ember hardwood flooring, recessed ceiling detail | Photo: CAGE Design Build

When Cummings Architects first met with the owners of this understated country farmhouse, the building’s layout and design was an incoherent jumble. The original bones of the building were almost unrecognizable. All of the original windows, doors, flooring, and trims – even the country kitchen – had been removed. Mathew and his team began a thorough design discovery process to find the design solution that would enable them to breathe life back into the old farmhouse in a way that acknowledged the building’s venerable history while also providing for a modern living by a growing family.
The redesign included the addition of a new eat-in kitchen, bedrooms, bathrooms, wrap around porch, and stone fireplaces. To begin the transforming restoration, the team designed a generous, twenty-four square foot kitchen addition with custom, farmers-style cabinetry and timber framing. The team walked the homeowners through each detail the cabinetry layout, materials, and finishes. Salvaged materials were used and authentic craftsmanship lent a sense of place and history to the fabric of the space.
The new master suite included a cathedral ceiling showcasing beautifully worn salvaged timbers. The team continued with the farm theme, using sliding barn doors to separate the custom-designed master bath and closet. The new second-floor hallway features a bold, red floor while new transoms in each bedroom let in plenty of light. A summer stair, detailed and crafted with authentic details, was added for additional access and charm.
Finally, a welcoming farmer’s porch wraps around the side entry, connecting to the rear yard via a gracefully engineered grade. This large outdoor space provides seating for large groups of people to visit and dine next to the beautiful outdoor landscape and the new exterior stone fireplace.
Though it had temporarily lost its identity, with the help of the team at Cummings Architects, this lovely farmhouse has regained not only its former charm but also a new life through beautifully integrated modern features designed for today’s family.
Photo by Eric Roth

Idée de décoration pour une grande façade de maison blanche minimaliste à un étage avec un toit en métal et un toit gris.

Outdoor kitchen complete with grill, refrigerators, sink, and ceiling heaters. Wood soffits add to a warm feel.
Design by: H2D Architecture + Design
www.h2darchitects.com
Built by: Crescent Builds
Photos by: Julie Mannell Photography

Réalisation d'un grand salon design avec une salle de musique, une cheminée standard, un manteau de cheminée en pierre, un téléviseur d'angle, un mur vert, un sol en bois brun et un sol marron.

Exemple d'une grande façade de maison blanche nature à un étage avec un revêtement mixte, un toit à deux pans et un toit en shingle.

Cabinets: Centerpoint Cabinets, KithKitchens (Bright White with Brushed Gray Glaze)
Black splash: Savannah Surfaces (Venatto Grigio Herringbone)
Perimeter: Caesarstone (Alpine Mist Honed)
Island Countertop: Precision Granite & Marble- Cygnus Leather
Appliances: Ferguson, Kitchenaid
Sink: Ferguson, Kohler
Pendants: Circa Lighting

Spacecrafting Photography
Exemple d'une grande façade de maison grise bord de mer en panneau de béton fibré et bardage à clin à un étage avec un toit à quatre pans, un toit en shingle et un toit gris.
Exemple d'une grande façade de maison grise bord de mer en panneau de béton fibré et bardage à clin à un étage avec un toit à quatre pans, un toit en shingle et un toit gris.

This large bathroom remodel feature a clawfoot soaking tub, a large glass enclosed walk in shower, a private water closet, large floor to ceiling linen closet and a custom reclaimed wood vanity made by Limitless Woodworking. Light fixtures and door hardware were provided by Houzz. This modern bohemian bathroom also showcases a cement tile flooring, a feature wall and simple decor to tie everything together.

The deck functions as an additional ‘outdoor room’, extending the living areas out into this beautiful Canberra garden. We designed the deck around existing deciduous trees, maintaining the canopy and protecting the windows and deck from hot summer sun.
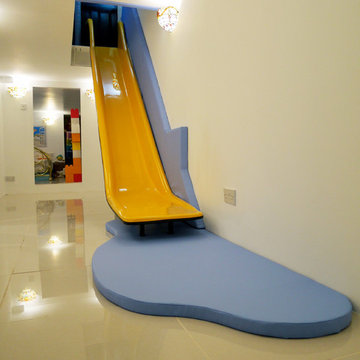
This family swapped out their stairs for a slide, making the journey to the basement playroom super-fun! The bespoke slide was manufactured in a mustard yellow to match the basement's lampshades. The wall and floor mats were covered in soft, natural looking faux leather (not PVC) and were the perfect match to the blues in the lampshades too.
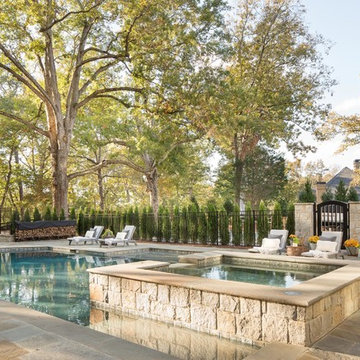
Amazing front porch of a modern farmhouse built by Steve Powell Homes (www.stevepowellhomes.com). Photo Credit: David Cannon Photography (www.davidcannonphotography.com)
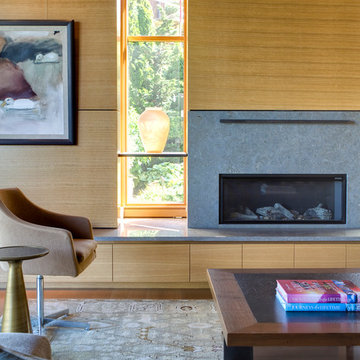
Steve Keating
Idées déco pour un grand salon contemporain ouvert avec une cheminée ribbon et un manteau de cheminée en pierre.
Idées déco pour un grand salon contemporain ouvert avec une cheminée ribbon et un manteau de cheminée en pierre.
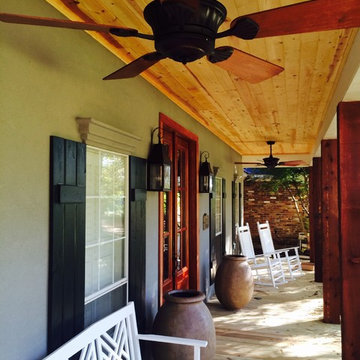
Idée de décoration pour un grand porche d'entrée de maison avant tradition avec une terrasse en bois et une extension de toiture.

Multi-tiered outdoor deck with hot tub feature give the owners numerous options for utilizing their backyard space.
Réalisation d'une terrasse arrière tradition avec une pergola et un garde-corps en matériaux mixtes.
Réalisation d'une terrasse arrière tradition avec une pergola et un garde-corps en matériaux mixtes.
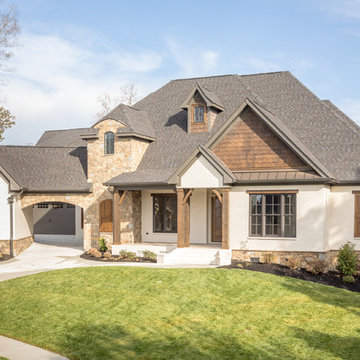
Cette image montre une grande façade de maison blanche traditionnelle en brique à un étage avec un toit à deux pans.

This whole house remodel integrated the kitchen with the dining room, entertainment center, living room and a walk in pantry. We remodeled a guest bathroom, and added a drop zone in the front hallway dining.

Inspiration pour une grande cuisine ouverte parallèle design avec un placard à porte shaker, des portes de placard blanches, une crédence grise, un électroménager en acier inoxydable, parquet clair, îlot, plan de travail en marbre, une crédence en mosaïque et un évier encastré.
Idées déco de grandes maisons jaunes
2



















