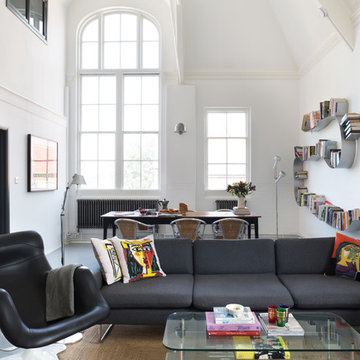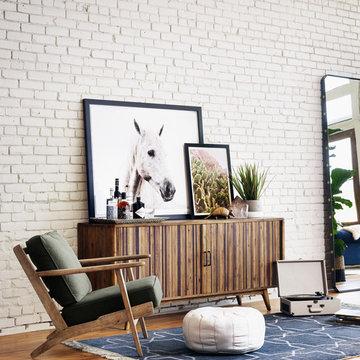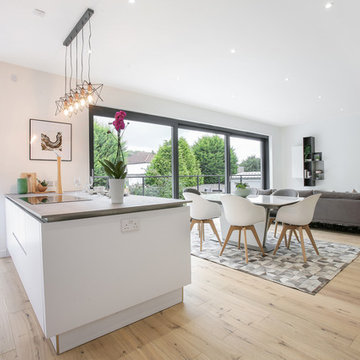Idées déco de grands salons scandinaves
Trier par :
Budget
Trier par:Populaires du jour
81 - 100 sur 2 490 photos
1 sur 3
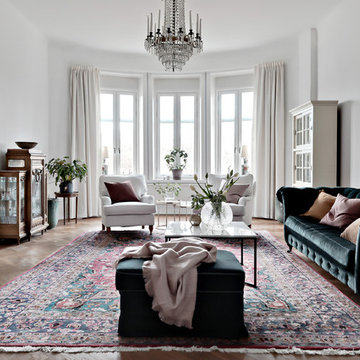
Bjurfors.se/SE360
Cette photo montre un grand salon scandinave fermé avec une salle de réception, un mur blanc, un sol en bois brun et un sol marron.
Cette photo montre un grand salon scandinave fermé avec une salle de réception, un mur blanc, un sol en bois brun et un sol marron.
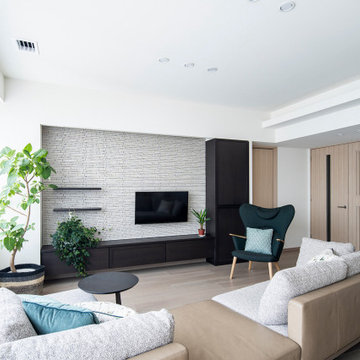
Cette photo montre un grand salon scandinave ouvert avec un téléviseur fixé au mur.
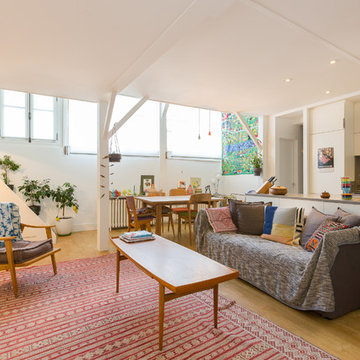
Opus Photo
Idée de décoration pour un grand salon nordique ouvert avec un mur blanc, un sol en bois brun, une bibliothèque ou un coin lecture, aucune cheminée et aucun téléviseur.
Idée de décoration pour un grand salon nordique ouvert avec un mur blanc, un sol en bois brun, une bibliothèque ou un coin lecture, aucune cheminée et aucun téléviseur.

La committente è un appassionata lettrice, per cui ogni stanza è stata costruita per avere spazi per i libri.
I ripiani passano sopra le due porte che conducono alla lavanderia e alla zona notte, creando una continuità visiva della struttura. Utilizzando lo stesso legno del pavimento i materiali dialogano e creano uno stacco dalle pareti bianche.
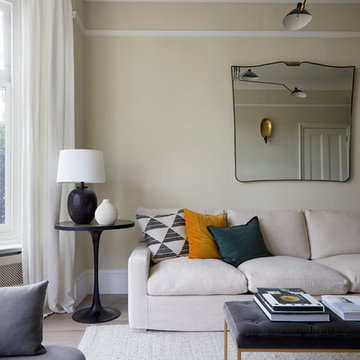
Contemporary simple scandi-victorian Living room by Studio Fortnum Photography by Anna Stathaki
Cette image montre un grand salon nordique fermé avec une salle de réception, un mur beige, un sol en bois brun, un téléviseur indépendant et un sol marron.
Cette image montre un grand salon nordique fermé avec une salle de réception, un mur beige, un sol en bois brun, un téléviseur indépendant et un sol marron.
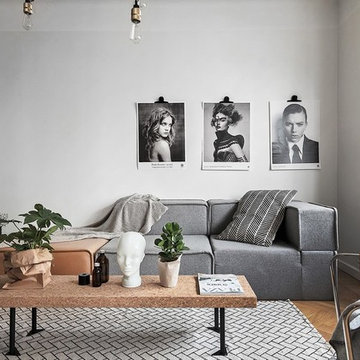
Fastighetsbyrån
Réalisation d'un grand salon nordique ouvert avec une salle de réception, un mur blanc, un sol en bois brun et aucune cheminée.
Réalisation d'un grand salon nordique ouvert avec une salle de réception, un mur blanc, un sol en bois brun et aucune cheminée.
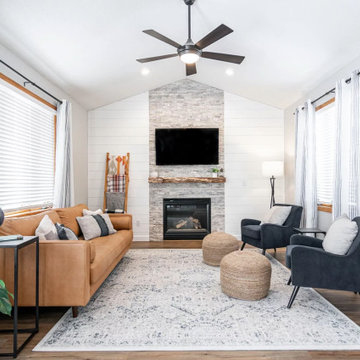
Hailey's first project designing start to finish! These homeowner's wanted our designs and access to our trade discounts, but had the time and family connections to do the work themselves. Although it took about a year to complete, the space is COMPLETELY different and they are somehow still ready for do more projects! We removed walls, relocated appliances, added walls... basically transformed they entire public space of their main level.
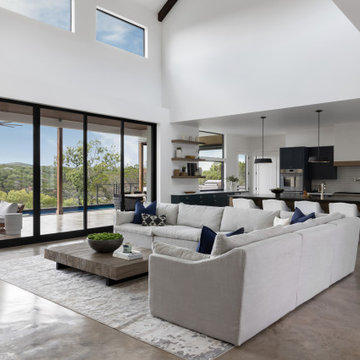
Réalisation d'un grand salon nordique ouvert avec un mur blanc, un manteau de cheminée en pierre, un sol gris, poutres apparentes et un mur en parement de brique.
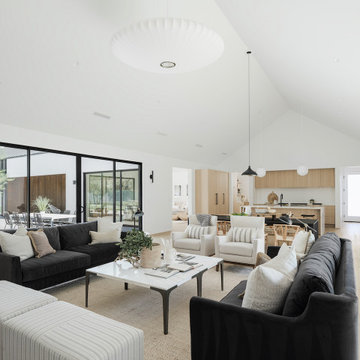
Open concept living/dining/kitchen.
Aménagement d'un grand salon scandinave ouvert avec un mur blanc, parquet clair, une cheminée standard et un plafond voûté.
Aménagement d'un grand salon scandinave ouvert avec un mur blanc, parquet clair, une cheminée standard et un plafond voûté.
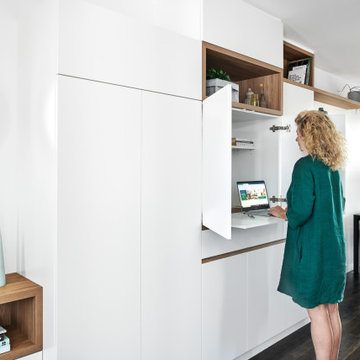
Custom designed joinery in living room offers open shelves for display as well as a concealed pull out desk surface.
Aménagement d'un grand salon scandinave fermé avec un mur blanc, parquet foncé, un téléviseur encastré et un sol marron.
Aménagement d'un grand salon scandinave fermé avec un mur blanc, parquet foncé, un téléviseur encastré et un sol marron.
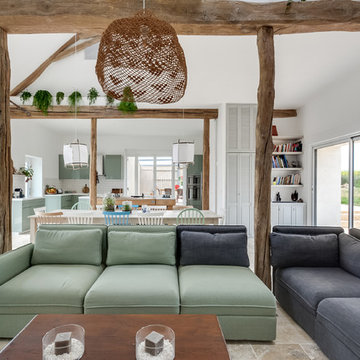
Meero
Réalisation d'un grand salon nordique ouvert avec une salle de réception, un mur blanc, un sol en marbre, un poêle à bois, un téléviseur indépendant et un sol beige.
Réalisation d'un grand salon nordique ouvert avec une salle de réception, un mur blanc, un sol en marbre, un poêle à bois, un téléviseur indépendant et un sol beige.
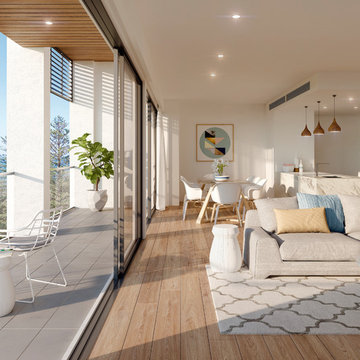
Inside-Outside Living room integration with sweeping ocean views for a Penthouse design. Open plan living, dining and kitchen.
Idée de décoration pour un grand salon nordique ouvert avec un mur blanc, parquet clair et un sol multicolore.
Idée de décoration pour un grand salon nordique ouvert avec un mur blanc, parquet clair et un sol multicolore.
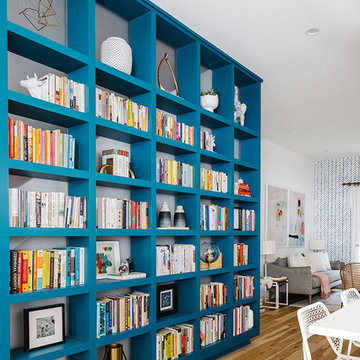
Completed in 2015, this project incorporates a Scandinavian vibe to enhance the modern architecture and farmhouse details. The vision was to create a balanced and consistent design to reflect clean lines and subtle rustic details, which creates a calm sanctuary. The whole home is not based on a design aesthetic, but rather how someone wants to feel in a space, specifically the feeling of being cozy, calm, and clean. This home is an interpretation of modern design without focusing on one specific genre; it boasts a midcentury master bedroom, stark and minimal bathrooms, an office that doubles as a music den, and modern open concept on the first floor. It’s the winner of the 2017 design award from the Austin Chapter of the American Institute of Architects and has been on the Tribeza Home Tour; in addition to being published in numerous magazines such as on the cover of Austin Home as well as Dwell Magazine, the cover of Seasonal Living Magazine, Tribeza, Rue Daily, HGTV, Hunker Home, and other international publications.
----
Featured on Dwell!
https://www.dwell.com/article/sustainability-is-the-centerpiece-of-this-new-austin-development-071e1a55
---
Project designed by the Atomic Ranch featured modern designers at Breathe Design Studio. From their Austin design studio, they serve an eclectic and accomplished nationwide clientele including in Palm Springs, LA, and the San Francisco Bay Area.
For more about Breathe Design Studio, see here: https://www.breathedesignstudio.com/
To learn more about this project, see here: https://www.breathedesignstudio.com/scandifarmhouse
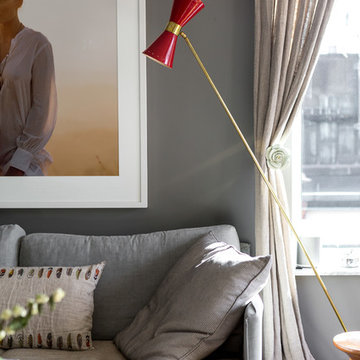
Sehlstedtsgatan 7
Foto: Henrik Nero
Exemple d'un grand salon scandinave ouvert avec une salle de réception et un sol en bois brun.
Exemple d'un grand salon scandinave ouvert avec une salle de réception et un sol en bois brun.
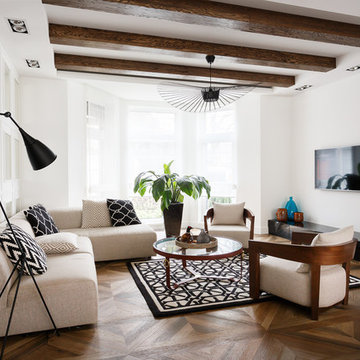
Дизайн - Елена Безсмолова
Фото - Вячеслав Таран
Cette image montre un grand salon nordique ouvert avec une salle de réception, un mur blanc, un sol en carrelage de céramique, une cheminée standard, un téléviseur fixé au mur et un sol marron.
Cette image montre un grand salon nordique ouvert avec une salle de réception, un mur blanc, un sol en carrelage de céramique, une cheminée standard, un téléviseur fixé au mur et un sol marron.
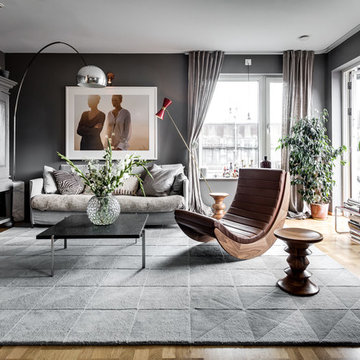
Henrik Nero
Idées déco pour un grand salon scandinave ouvert avec un mur gris, un téléviseur dissimulé, une salle de réception, un sol en bois brun et aucune cheminée.
Idées déco pour un grand salon scandinave ouvert avec un mur gris, un téléviseur dissimulé, une salle de réception, un sol en bois brun et aucune cheminée.
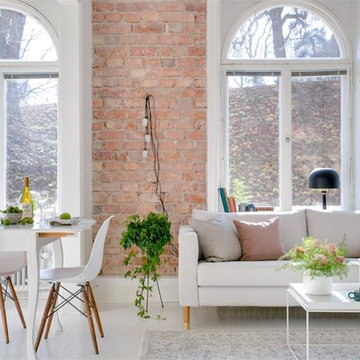
With tapered lines and a generous brass top, Our Estelle leg will give any sofa that sophisticated and luxurious feeling.
Exemple d'un grand salon scandinave ouvert avec un mur rose, parquet peint, une salle de réception et aucun téléviseur.
Exemple d'un grand salon scandinave ouvert avec un mur rose, parquet peint, une salle de réception et aucun téléviseur.
Idées déco de grands salons scandinaves
5
