Idées déco de grands salons scandinaves
Trier par :
Budget
Trier par:Populaires du jour
161 - 180 sur 2 490 photos
1 sur 3
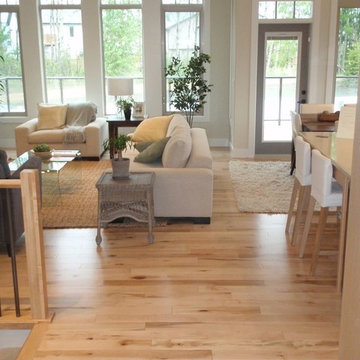
Cut-Rite Carpet and Design Center is located at 825 White Plains Road (Rt. 22), Scarsdale, NY 10583. Come visit us! We are open Monday-Saturday from 9:00 AM-6:00 PM.
(914) 506-5431 http://www.cutritecarpets.com/
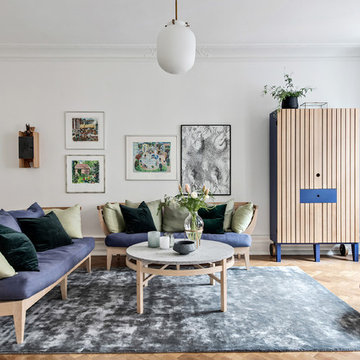
Bjurfors.se/SE360
Idée de décoration pour un grand salon nordique fermé avec une salle de réception, un mur blanc, parquet clair et un sol beige.
Idée de décoration pour un grand salon nordique fermé avec une salle de réception, un mur blanc, parquet clair et un sol beige.

This living room embodies a modern aesthetic with a touch of rustic charm, featuring a sophisticated matte finish on the walls. The combination of smooth surfaces and exposed brick walls adds a dynamic element to the space. The open living concept, complemented by glass doors offering a view of the outside, creates an environment that is both contemporary and inviting, providing a relaxing atmosphere.
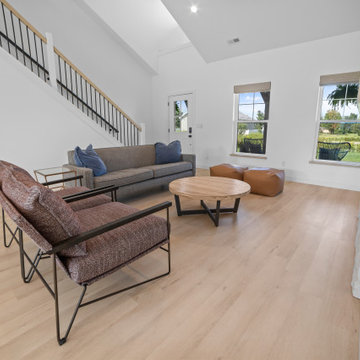
Crisp tones of maple and birch. Minimal and modern, the perfect backdrop for every room. With the Modin Collection, we have raised the bar on luxury vinyl plank. The result is a new standard in resilient flooring. Modin offers true embossed in register texture, a low sheen level, a rigid SPC core, an industry-leading wear layer, and so much more.
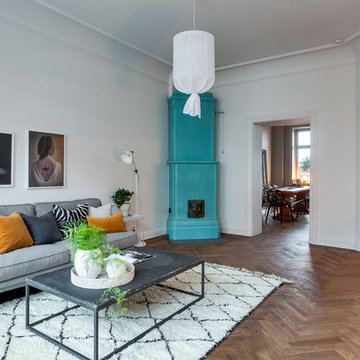
Henrik Nero
Cette image montre un grand salon nordique ouvert avec une salle de réception, un mur blanc, parquet foncé, aucune cheminée et aucun téléviseur.
Cette image montre un grand salon nordique ouvert avec une salle de réception, un mur blanc, parquet foncé, aucune cheminée et aucun téléviseur.
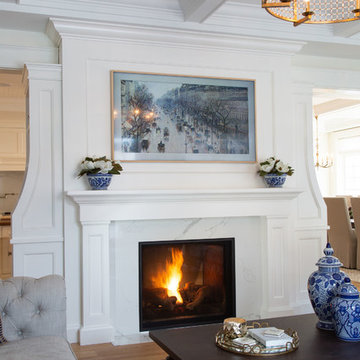
This is no ordinary fireplace. Housed in a custom-built wall unit, this fireplace not only acts as a dramatic, but fluid, way of dividing two living spaces (kitchen and living room), but it is two-sided! It opens up on both sides of the wall (with a TV above it on each side), to provide entertainment, warmth, and a sense of luxury to those in either room. The custom millwork on this design gives a traditional look that could be imposing due to the thickness of the unit, but the choice of white painted wood, a white mantle, and a white and grey quartz fireplace casing keeps the whole unit fresh and uplifting, with the eye focusing on the fire first, then following the curves of the pillars all the way up to the TV and ceiling. A clever and stunning way to both tie together and clearly divide two rooms.
PC: Fred Huntsberger
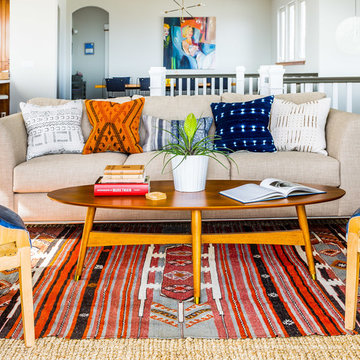
This client wanted a fresh start, taking only minimal items from her old house when she moved. We gave the kitchen and half bath a facelift, and then decorated the rest of the house with all new furniture and decor, while incorporating her unique and funky art and family pieces. The result is a house filled with fun and unexpected surprises, one of our favorites to date!
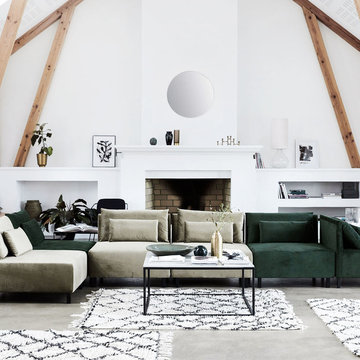
Réalisation d'un grand salon nordique ouvert avec un mur blanc, sol en béton ciré, une cheminée standard et un manteau de cheminée en brique.
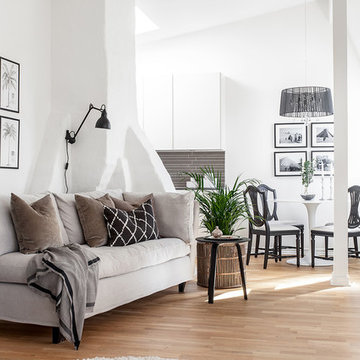
Foto: Anders Bergstedt
Réalisation d'un grand salon nordique ouvert avec un mur blanc, parquet clair, aucun téléviseur et un sol marron.
Réalisation d'un grand salon nordique ouvert avec un mur blanc, parquet clair, aucun téléviseur et un sol marron.
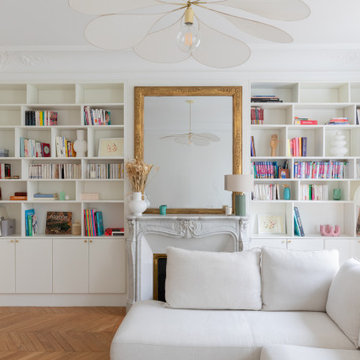
Ce grand appartement familial haussmannien est situé dans le 11ème arrondissement de Paris. Nous avons repensé le plan existant afin d'ouvrir la cuisine vers la pièce à vivre et offrir une sensation d'espace à nos clients. Nous avons modernisé les espaces de vie de la famille pour apporter une touche plus contemporaine à cet appartement classique, tout en gardant les codes charmants de l'haussmannien: moulures au plafond, parquet point de Hongrie, belles hauteurs...

木部を多く取り入れたくつろぎのLDKは、木の香りに包まれた優しい空間となりました。
吹抜けによって1階と2階でのコミュニケーションも取りやすくなっています。
Cette image montre un grand salon nordique ouvert avec aucun téléviseur, un mur blanc, un sol en bois brun, un poêle à bois, un manteau de cheminée en carrelage, un sol beige, un plafond en bois et du papier peint.
Cette image montre un grand salon nordique ouvert avec aucun téléviseur, un mur blanc, un sol en bois brun, un poêle à bois, un manteau de cheminée en carrelage, un sol beige, un plafond en bois et du papier peint.
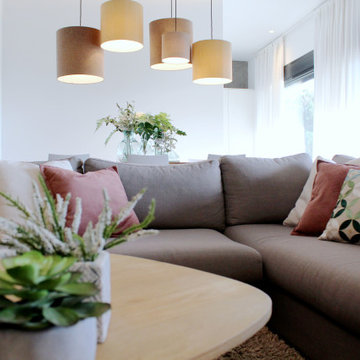
Vivienda contemporánea donde la luz lo invade todo. El blanco de paredes y techo hacen resaltar cualquier elemento de mobiliario o de decoración que se introduzca, generando un ambiente totalmente distinto con pocos cambios decorativos.
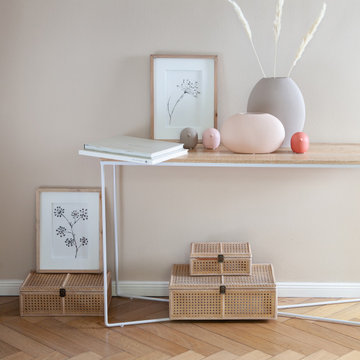
Diese Einrichtung könnte sowohl im Eingangsbereich / Flur als auch im Wohnbereich ihren Platz finden. Aufbewahrungsmöglichkeiten mit Wiener Geflecht und Accessoires ergänzen sich perfekt. Der Boden aus Eiche schwingt die Brücke zwischen Moderne und Klassik.
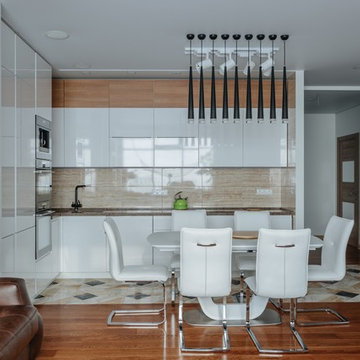
Фотограф-Никита Теплицкий.
Дизайнеры-Потапова Евгения и Белов Антон.
Exemple d'un grand salon scandinave avec un mur blanc, un sol en bois brun et un téléviseur fixé au mur.
Exemple d'un grand salon scandinave avec un mur blanc, un sol en bois brun et un téléviseur fixé au mur.
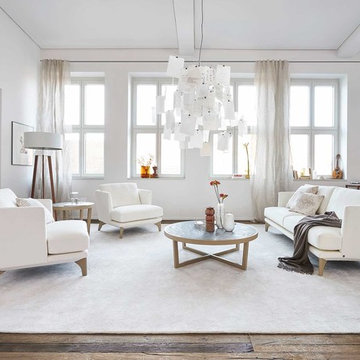
Cette image montre un grand salon nordique fermé avec un mur blanc, un sol en bois brun, aucune cheminée, aucun téléviseur et un sol marron.
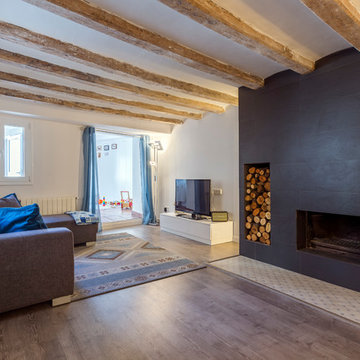
Reforma de vivienda en Vilanova i La Geltru a cargo de la empresa C2EO
Fotografía: Julen Esnal Photography
Inspiration pour un grand salon nordique ouvert avec un mur blanc, un sol en bois brun, une cheminée ribbon, un manteau de cheminée en carrelage et un sol marron.
Inspiration pour un grand salon nordique ouvert avec un mur blanc, un sol en bois brun, une cheminée ribbon, un manteau de cheminée en carrelage et un sol marron.
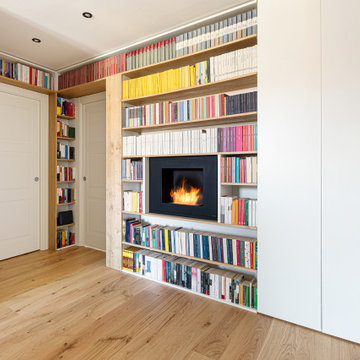
I ripiani passano sopra le due porte che conducono alla lavanderia e alla zona notte, creando una continuità visiva della struttura. Utilizzando lo stesso legno del pavimento i materiali dialogano e creano uno stacco dalle pareti bianche.
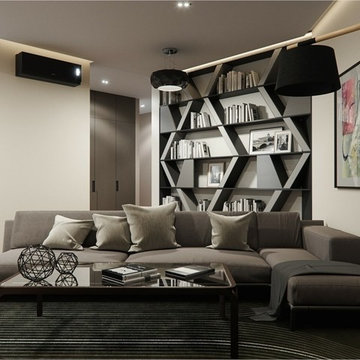
Описание проекта вы найдёте на нашем сайте: https://lesh-84.ru/ru/news/minimalizm-s-elementami-skandinavskogo-stilya
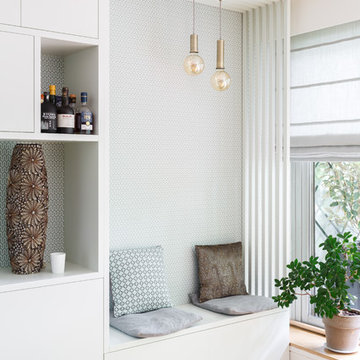
Nos équipes ont utilisé quelques bons tuyaux pour apporter ergonomie, rangements, et caractère à cet appartement situé à Neuilly-sur-Seine. L’utilisation ponctuelle de couleurs intenses crée une nouvelle profondeur à l’espace tandis que le choix de matières naturelles et douces apporte du style. Effet déco garanti!

Layering neutrals, textures, and materials creates a comfortable, light elegance in this seating area. Featuring pieces from Ligne Roset, Gubi, Meridiani, and Moooi.
Idées déco de grands salons scandinaves
9