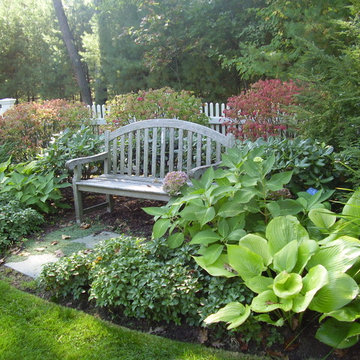Idées déco de jardins avec une exposition ombragée
Trier par :
Budget
Trier par:Populaires du jour
81 - 100 sur 13 944 photos
1 sur 2
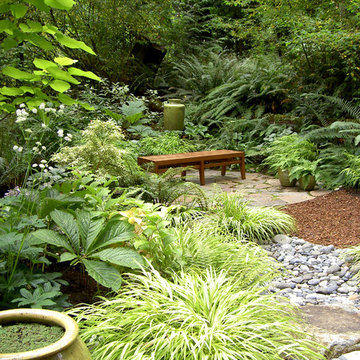
Bliss Garden Design
Idée de décoration pour un jardin arrière design avec une exposition ombragée.
Idée de décoration pour un jardin arrière design avec une exposition ombragée.
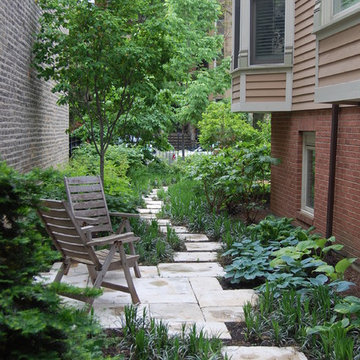
Photography: Stephen Prassas
Exemple d'un jardin latéral chic de taille moyenne avec une exposition ombragée.
Exemple d'un jardin latéral chic de taille moyenne avec une exposition ombragée.
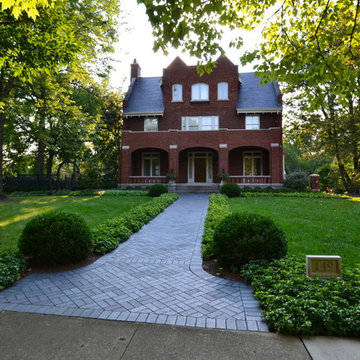
William Ripley, APLD
Réalisation d'un jardin à la française avant tradition de taille moyenne avec une exposition ombragée et des pavés en brique.
Réalisation d'un jardin à la française avant tradition de taille moyenne avec une exposition ombragée et des pavés en brique.
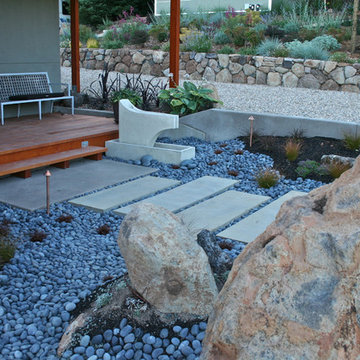
Idée de décoration pour un grand xéropaysage avant design avec une exposition ombragée, pierres et graviers et des galets de rivière.
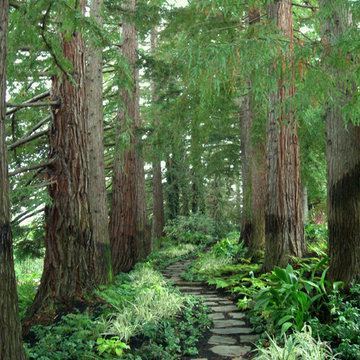
Réalisation d'un très grand jardin arrière tradition avec une exposition ombragée et des pavés en pierre naturelle.

Garden allee path with copper pipe trellis
Photo by: Jeffrey Edward Tryon of PDC
Réalisation d'un petit jardin design l'été avec du gravier et une exposition ombragée.
Réalisation d'un petit jardin design l'été avec du gravier et une exposition ombragée.

The Entry and Parking Courtyard : The approach to the front of the house leads up the driveway into a spacious cobbled courtyard framed by a series of stone walls , which in turn are surrounded by plantings. The stone walls also allow the formation of a secondary room for entry into the garages. The walls extend the architecture of the house into the garden allowing the house to be grounded to the site and connect to the greater landscape.
Photo credit: ROGER FOLEY
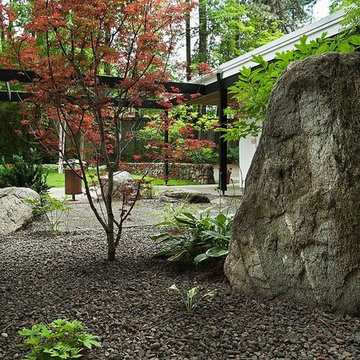
J. Craig Sweat Photography Inc.
Aménagement d'un jardin rétro l'automne avec une exposition ombragée.
Aménagement d'un jardin rétro l'automne avec une exposition ombragée.
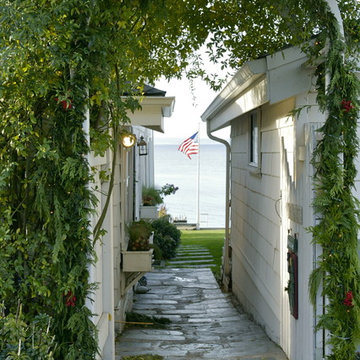
Idées déco pour un aménagement d'entrée ou allée de jardin bord de mer l'été avec des pavés en pierre naturelle, une exposition ombragée et une pente, une colline ou un talus.
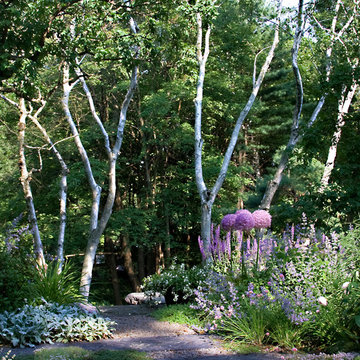
The master plan for this south-facing woodland property celebrates dramatic topography, muscular canopy trees, remnant fieldstone walls, and native stone outcroppings. Sound vegetation management principles guide each phase of installation, and the true character of the woodland is revealed. Stone walls form terraces that traverse native topography, and a meticulously crafted stone staircase provides casual passage to a gently sloping lawn knoll carved from the existing hillside. Lush perennial borders and native plant stands create edges and thresholds, and a crisp palette of traditional and contemporary materials merge––building upon the surrounding topography and site geology.
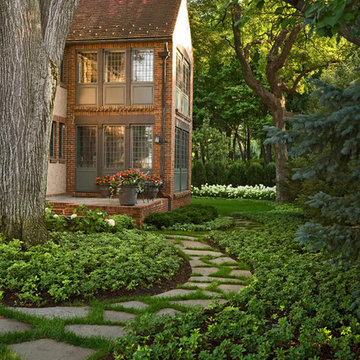
The entire grounds of this Lake Minnetonka home was renovated as part of a major home remodel.
The orientation of the entrance was improved to better align automobile traffic. The new permeable driveway is built of recycled clay bricks placed on gravel. The remainder of the front yard is organized by soft lawn spaces and large Birch trees. The entrance to the home is accentuated by masses of annual flowers that frame the bluestone steps.
On the lake side of the home a secluded, private patio offers refuge from the more publicly viewed backyard.
This project earned Windsor Companies a Grand Honor award and Judge's Choice by the Minnesota Nursery and Landscape Association.
Photos by Paul Crosby.
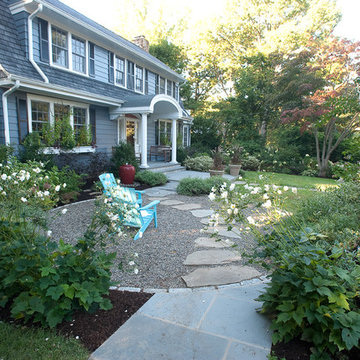
Inspiration pour un jardin arrière traditionnel avec une exposition ombragée et du gravier.
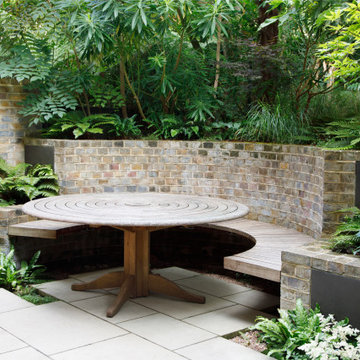
Bespoke circular table and curving bench backed by retaining wall clad in vintage brick.
Aménagement d'un petit jardin arrière contemporain avec un mur de soutènement, une exposition ombragée et des pavés en brique.
Aménagement d'un petit jardin arrière contemporain avec un mur de soutènement, une exposition ombragée et des pavés en brique.
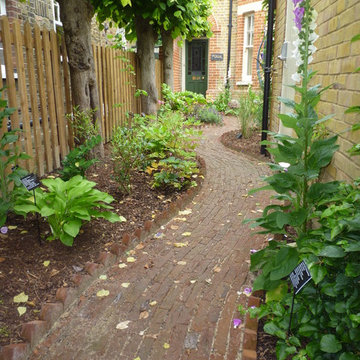
An award winning Victorian garden design that featured in ITV’s ‘Britain’s best gardens’ programme. The design features Victorian paviours, a metal pergola, a slate bench and traditional raised brick beds. Unusual down-lighting and a mixture of cottage garden and architectural planting complete the design. Photography by John Glover
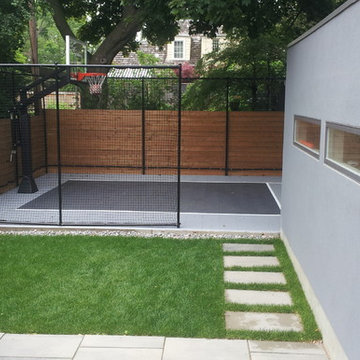
With 18 standard court colours to choose from, this family had no problem finding coplours for their court to match their house and garage.
Total Sport Solutions
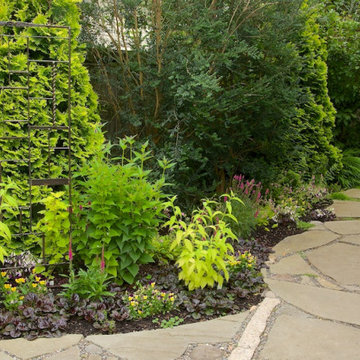
A stepping stone path takes you from the main patio around the corner of the house to the sunny raised bed vegetable garden. Lots of interesting plants to see on the way. You hardly know you're in a dense urban neighborhood with all the privacy plants that soften the fenceline.
Design by Amy Whitworth
Installed by J Walter Landscape & Irrigation
Photo by Janet Loughrey
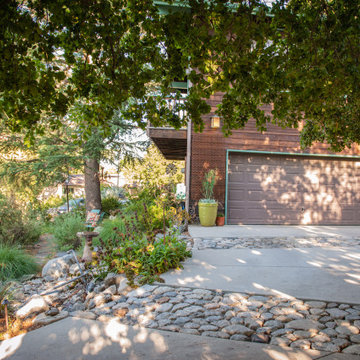
The rock bands traversing the sloped drive do more than direct rainfall into the garden where it can fuel growth and resilience. They offer shallow, fresh water for pollinators and birds. On rainy days, they dance with feathered friends.
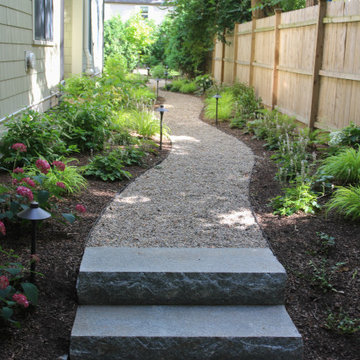
Outdoor steps leading to walkway
Idée de décoration pour un jardin latéral tradition de taille moyenne avec un chemin et une exposition ombragée.
Idée de décoration pour un jardin latéral tradition de taille moyenne avec un chemin et une exposition ombragée.
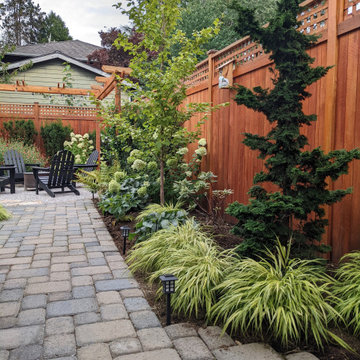
Idées déco pour un petit aménagement d'entrée ou allée de jardin arrière craftsman l'automne avec une exposition ombragée, des pavés en béton et une clôture en bois.
Idées déco de jardins avec une exposition ombragée
5
