Idées déco de jardins avec une exposition ombragée
Trier par :
Budget
Trier par:Populaires du jour
121 - 140 sur 13 944 photos
1 sur 2
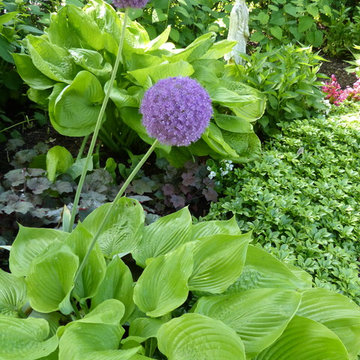
Photo by Kirsten Gentry and Terra Jenkins for Van Zelst, Inc.
Réalisation d'un très grand aménagement d'entrée ou allée de jardin arrière tradition au printemps avec une exposition ombragée.
Réalisation d'un très grand aménagement d'entrée ou allée de jardin arrière tradition au printemps avec une exposition ombragée.
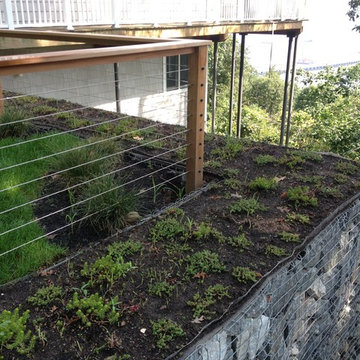
Meeka Van der Wal
Cette image montre un jardin minimaliste de taille moyenne avec un mur de soutènement, une exposition ombragée et une pente, une colline ou un talus.
Cette image montre un jardin minimaliste de taille moyenne avec un mur de soutènement, une exposition ombragée et une pente, une colline ou un talus.
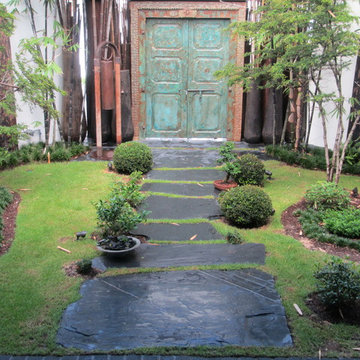
Walkway at the front entrance of the house is made from large slabs of black slate. The Landscape Architect is Akiko Iwata and the plant installer is Landco. Waterfalls Fountains & Gardens designed and installed the flagstone, slate, stepping stone walkway.
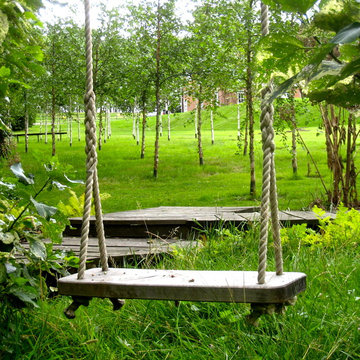
A swing as part of a boardwalk over a bog garden for my clients in Buckinghamshire by Jo Alderson Phillips
Cette photo montre un très grand jardin arrière nature avec une exposition ombragée.
Cette photo montre un très grand jardin arrière nature avec une exposition ombragée.
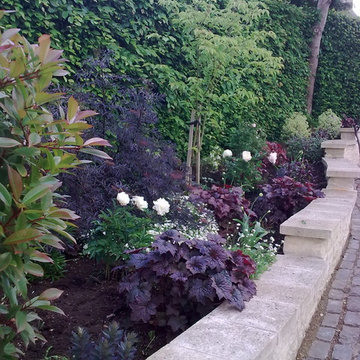
Idée de décoration pour une allée carrossable tradition avec une exposition ombragée et des pavés en pierre naturelle.
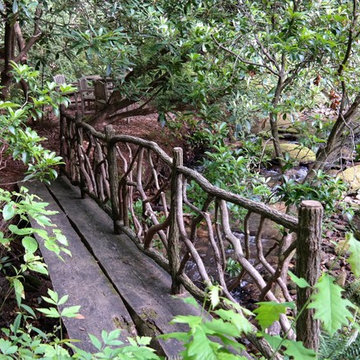
Take a fallen tree to the sawmill to be cut in two. Salvage a few more dead trees and you have a footbridge to cross the creek.
Idées déco pour un aménagement d'entrée ou allée de jardin arrière montagne de taille moyenne et au printemps avec une exposition ombragée et une terrasse en bois.
Idées déco pour un aménagement d'entrée ou allée de jardin arrière montagne de taille moyenne et au printemps avec une exposition ombragée et une terrasse en bois.
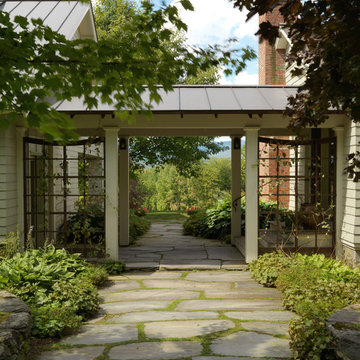
photography by Susan Teare
Aménagement d'un jardin classique avec une exposition ombragée et des pavés en pierre naturelle.
Aménagement d'un jardin classique avec une exposition ombragée et des pavés en pierre naturelle.
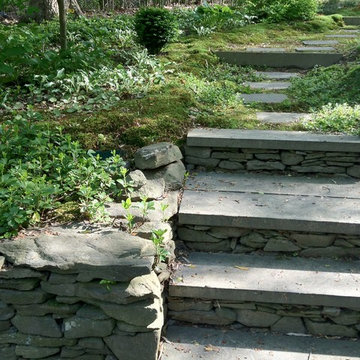
Clean lines and a refined material palette transformed the Moss Hill House master bath into an open, light-filled space appropriate to its 1960 modern character.
Underlying the design is a thoughtful intent to maximize opportunities within the long narrow footprint. Minimizing project cost and disruption, fixture locations were generally maintained. All interior walls and existing soaking tub were removed, making room for a large walk-in shower. Large planes of glass provide definition and maintain desired openness, allowing daylight from clerestory windows to fill the space.
Light-toned finishes and large format tiles throughout offer an uncluttered vision. Polished marble “circles” provide textural contrast and small-scale detail, while an oak veneered vanity adds additional warmth.
In-floor radiant heat, reclaimed veneer, dimming controls, and ample daylighting are important sustainable features. This renovation converted a well-worn room into one with a modern functionality and a visual timelessness that will take it into the future.
Photographed by: place, inc
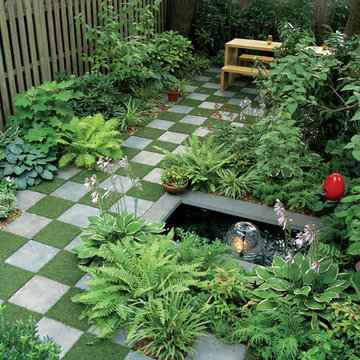
Property Marketed by Hudson Place Realty - Sophisticated , Elegant & Unique in design. this pristine single family brownstone enjoys a seamless blend of original details and modern amenities. Tastefully and extensively renovated , this gracious home features 5-6 BR , 3.5B , new and upgraded mechanical systems, full height cellar, intricate plasterwork , inlaid exotic wood floors , 9 beautiful mantels & deep architect designed yard. Unique center staircase allows for full width floors . This very rare beauty is the ideal urban family home
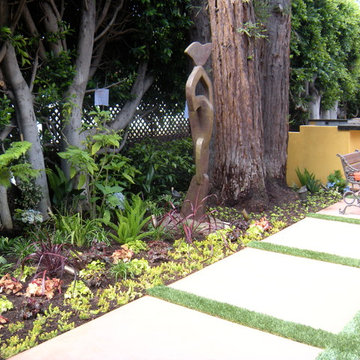
Inspiration pour un grand jardin arrière méditerranéen avec une exposition ombragée et des pavés en béton.
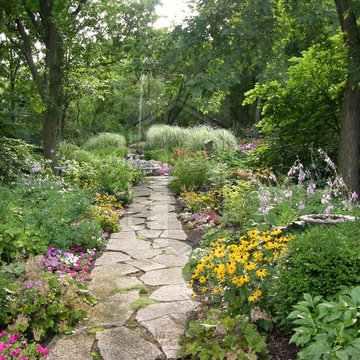
Idées déco pour un grand aménagement d'entrée ou allée de jardin arrière classique l'été avec une exposition ombragée et des pavés en pierre naturelle.
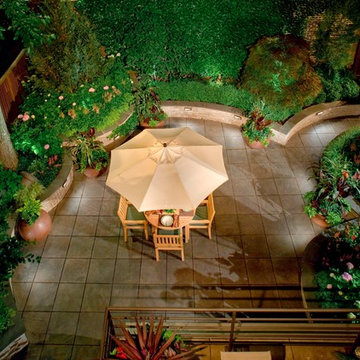
Exemple d'un petit jardin arrière chic l'été avec un mur de soutènement, une exposition ombragée et des pavés en pierre naturelle.
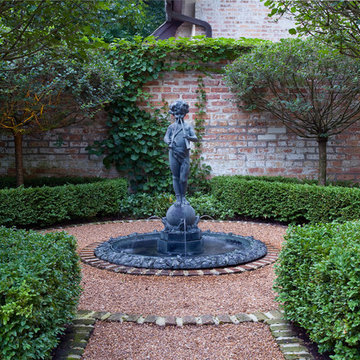
The gravel path leads through to the many spaces ending in the fountain focal point. The path is lined with cushwa brick with a circular pattern reinforcing the space. Boxwood surrounds this space. The wall is graced with two standard form lilacs. Photo Credit: Linda Oyama Bryan
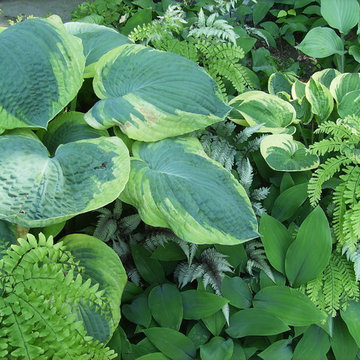
Aménagement d'un jardin classique avec une exposition ombragée.
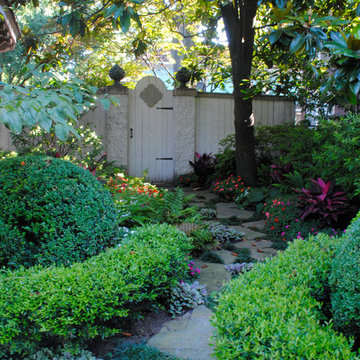
Beautiful house in the National Historic District of Memphis, Central Gardens by Gurley's Azalea Garden
Réalisation d'un petit jardin latéral tradition au printemps avec une exposition ombragée et des pavés en pierre naturelle.
Réalisation d'un petit jardin latéral tradition au printemps avec une exposition ombragée et des pavés en pierre naturelle.
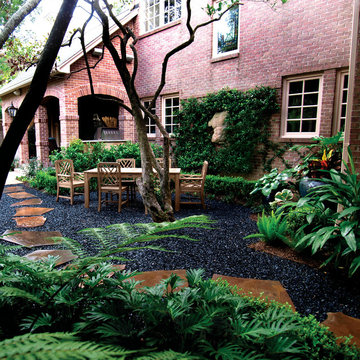
Idées déco pour un grand jardin arrière classique avec du gravier et une exposition ombragée.
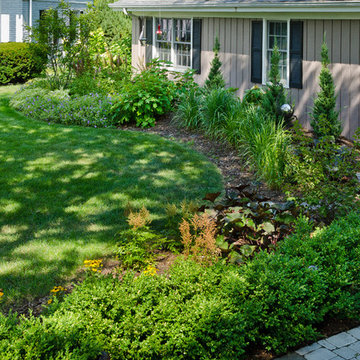
The front bed curves around the facade of the home, softening the corners of the house.
Westhauser Photography
Idée de décoration pour un jardin avant tradition de taille moyenne et l'été avec une exposition ombragée et des pavés en pierre naturelle.
Idée de décoration pour un jardin avant tradition de taille moyenne et l'été avec une exposition ombragée et des pavés en pierre naturelle.
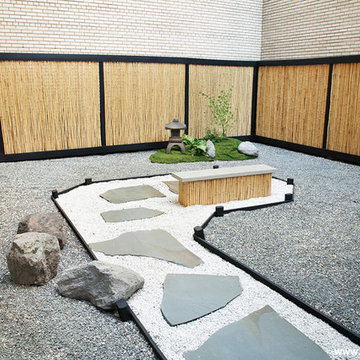
Japanese courtyard garden in NYC. This garden was built in a dark courtyard on top of a roof. All plants are real and had to be planted within the mounds.
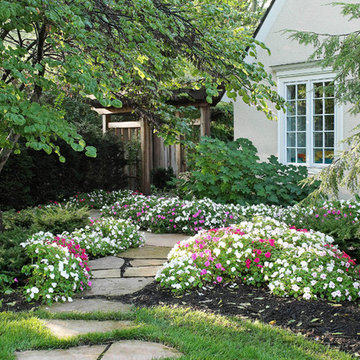
wood landscape servics, ltd
Cette photo montre un jardin à la française arrière chic de taille moyenne avec des pavés en pierre naturelle et une exposition ombragée.
Cette photo montre un jardin à la française arrière chic de taille moyenne avec des pavés en pierre naturelle et une exposition ombragée.
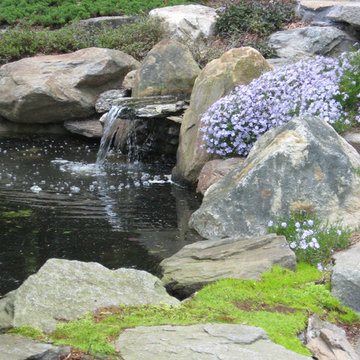
This garden pond and waterfall is a koi pond. The pond is partially under the sun room. The backyard garden pond design is by Matthew GIampietro of Waterfalls Fountains & Gardens Inc.
Idées déco de jardins avec une exposition ombragée
7