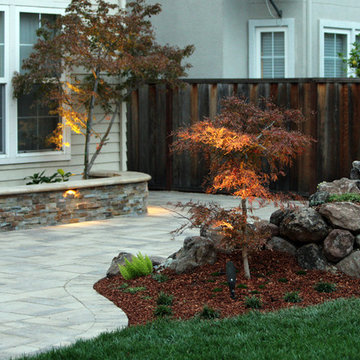Idées déco de jardins contemporains
Trier par :
Budget
Trier par:Populaires du jour
141 - 160 sur 4 684 photos
1 sur 3
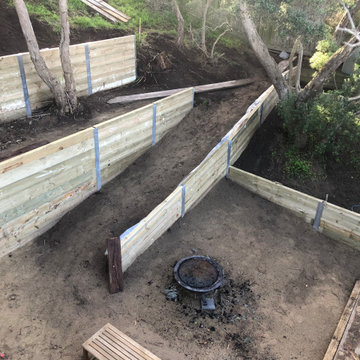
The brief of this project was very clear and simple.
The clients wanted to transform their overgrown and non functional back yard to a usuable and practical space.
The location is in Rye, Vic. The solution was to build tiered retaining walls to stabilize the slope and create level and usuable platforms.
This proved challanging as the soil mostly contains sand, especially here on the lower end of the peninsula, which made excavating easy however difficult to retain the cut once excavated.
Therefore the retaining walls had to be constructed in stages, bottom wall to top wall, back filling and stabilizing the hill side as the next wall got erected.
The end result met all expectations of the clients and the back yard was transformed from an unusable slope to a functional and secure space.
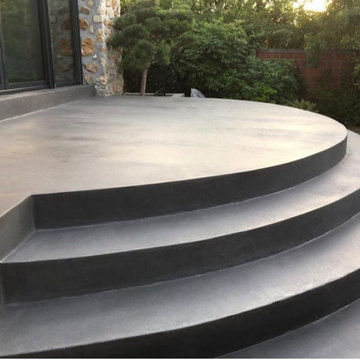
Rénovation terrasse, pose du rasico touch de chez ideal work,
Enduit béton ciré spatulé.
finition vernis.
Cette photo montre un jardin tendance de taille moyenne.
Cette photo montre un jardin tendance de taille moyenne.
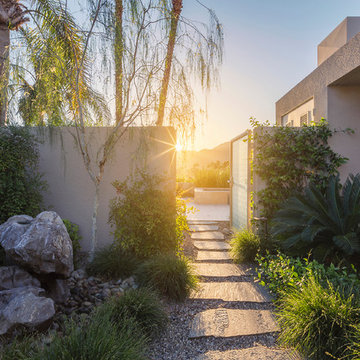
The master bath overlooks and opens up to this meditation garden. A small fountain gurgles and splashes over stone boulders, and a gate leads to the hot tub and pool.
photo by Lael Taylor
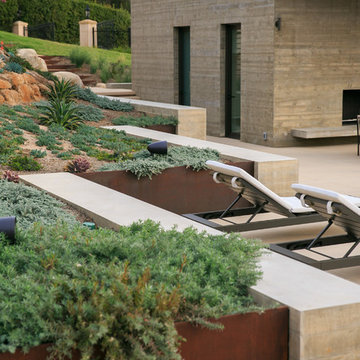
Carson Douglas Landscape Architects - Joe Dodd
Réalisation d'un jardin design de taille moyenne.
Réalisation d'un jardin design de taille moyenne.
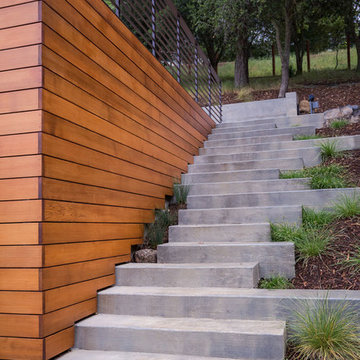
Hardscape design by ODS Architecture and landscape by Huettl Landscape Architecture, construction by James D. Rogers, Builder.
Photo by Philip Liang Photography.
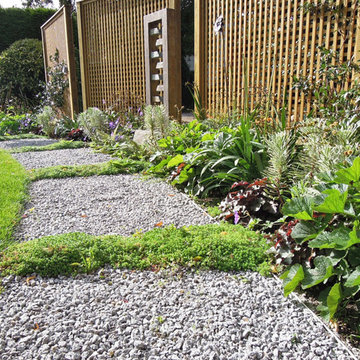
A Slate Balinese Water Sculpture is set harmoniously within the border and uplit. Its trickle effect adds a soothing ambiance.
Melanie Driver
Idées déco pour un xéropaysage avant contemporain de taille moyenne avec un point d'eau.
Idées déco pour un xéropaysage avant contemporain de taille moyenne avec un point d'eau.
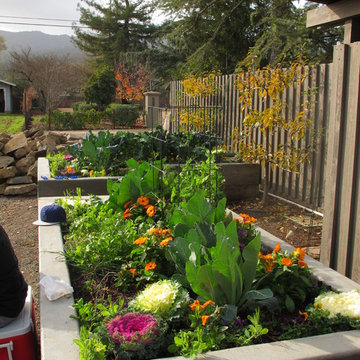
Rodney Rose
Réalisation d'un grand jardin en pots arrière design avec une exposition ensoleillée et des pavés en pierre naturelle.
Réalisation d'un grand jardin en pots arrière design avec une exposition ensoleillée et des pavés en pierre naturelle.
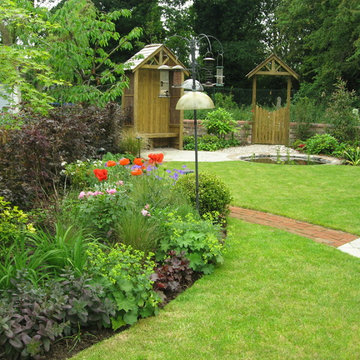
Karen O'Keeffe
Exemple d'un jardin arrière tendance de taille moyenne et l'été avec un bassin, une exposition ensoleillée et des pavés en pierre naturelle.
Exemple d'un jardin arrière tendance de taille moyenne et l'été avec un bassin, une exposition ensoleillée et des pavés en pierre naturelle.
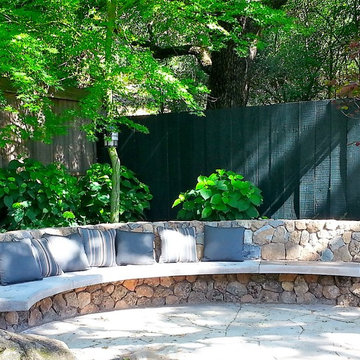
This custom made concrete bench took time, we added color to the concrete to allow it to closely match the Sonoma Field Stone. The patio is built from Flagstone on sand and base. under the concrete bench we wired the seat for low voltage lighting.
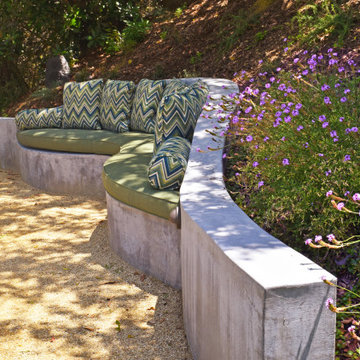
The custom concrete bench was designed to nestle into the hillside. Sitting in the dappled shades of the majestic Liquidambar is a lesson in tranquility.
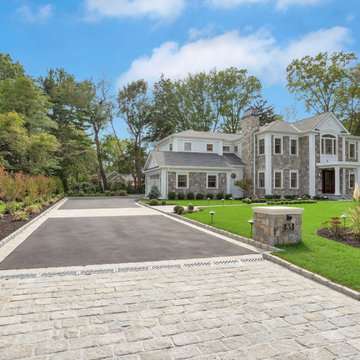
Redefined Elegance in a 2019 New Custom Build Residence in the prestigious Country Club Drive in Flower Hill boasting 1/2 acre of lusciously landscaped flat property. Outstanding new construction built for the buyer who understands quality and demands more than the best. 85 Country Club Drive is that house and more, with details, craftsmanship and amenities beyond imagination. This incredible and grand home is impressive upon arrival. With hand-cut exterior facade stones throughout and granite walkways and driveway landing with borders. Extraordinary entry with 26 foot vaulted ceiling and gorgeous seamless stained white oak flooring, with herringbone pattern in the foyer, defines the principal spaces. It’s undeniably modern, yet, warm and welcoming. Chic Starfire tempered glass paneled staircase and balconies, with industrial hardware and warm white oak bannister and risers, add light and style to the space that introduces this incomparable home. Triple stepped custom moldings and millwork provides each room with depth and detail. Sumptuous design, LED recessed lighting and smart house features throughout.
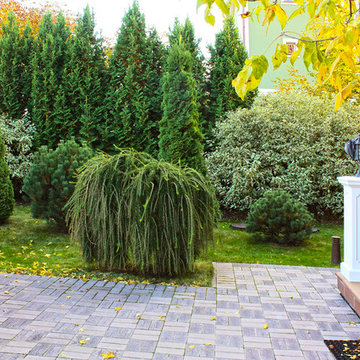
Ландшафтная композиция рядом со входом в дом выполнена в условно-регулярном стиле на фоне живой изгороди из дерена белого Elegantissima,
Автор проекта: Алена Арсеньева.
Реализация проекта:Владимир Чичмарь
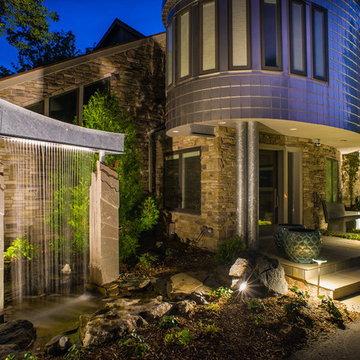
Modern front garden installation with Custom "Tori Gate" Waterfall, Natural stonework, Mortared Bluestone Porch, Slab stone bench, Custom Galanized Steel Planters, Arbor Gate, and Seasonal Plantings.
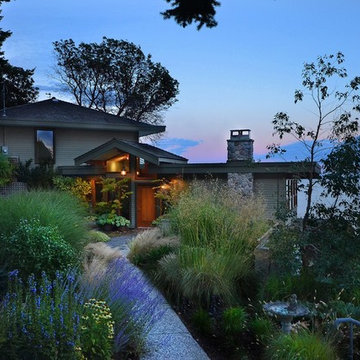
Réalisation d'un très grand jardin design l'été avec une pente, une colline ou un talus, une exposition ombragée et des pavés en béton.
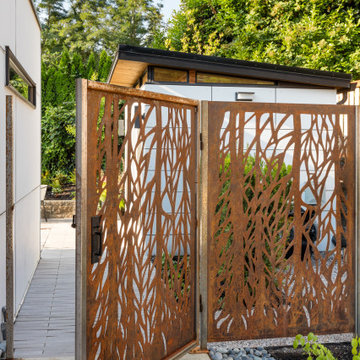
A custom-designed steel pattern is laser cust through metal sheets and used as a fence.
Inspiration pour un grand jardin à la française design l'été avec un chemin, une exposition ensoleillée, une pente, une colline ou un talus, du gravier et une clôture en métal.
Inspiration pour un grand jardin à la française design l'été avec un chemin, une exposition ensoleillée, une pente, une colline ou un talus, du gravier et une clôture en métal.
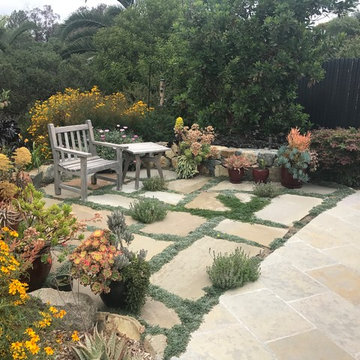
Contemporary drought-tolerant garden patio with meditation niche, succulents and diamondia
Cette photo montre un jardin arrière tendance de taille moyenne avec une exposition ensoleillée et des pavés en pierre naturelle.
Cette photo montre un jardin arrière tendance de taille moyenne avec une exposition ensoleillée et des pavés en pierre naturelle.
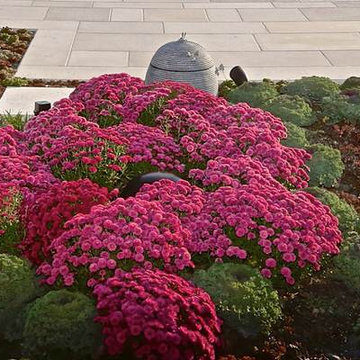
Exemple d'un grand xéropaysage arrière tendance avec une exposition ensoleillée et des pavés en béton.
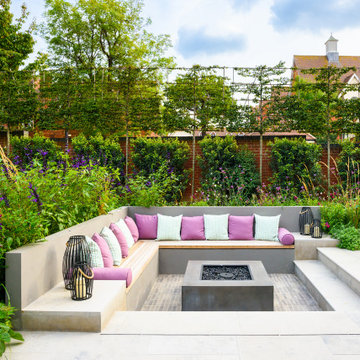
Idées déco pour un grand jardin arrière contemporain avec une exposition partiellement ombragée et des pavés en pierre naturelle.
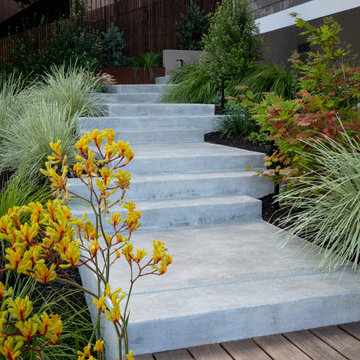
© Jude Parkinson-Morgan All Rights Reserved
Inspiration pour un xéropaysage arrière design de taille moyenne et l'été avec un chemin, une exposition partiellement ombragée, des pavés en béton et une clôture en bois.
Inspiration pour un xéropaysage arrière design de taille moyenne et l'été avec un chemin, une exposition partiellement ombragée, des pavés en béton et une clôture en bois.
Idées déco de jardins contemporains
8
