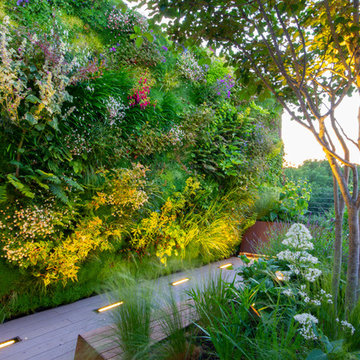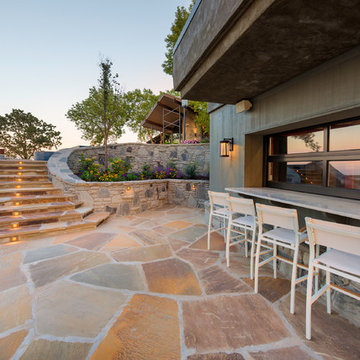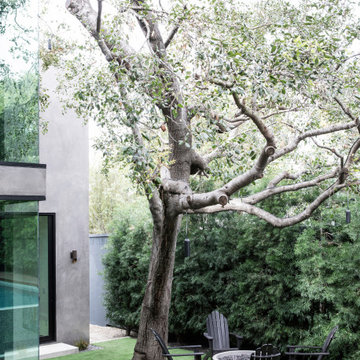Idées déco de jardins contemporains
Trier par :
Budget
Trier par:Populaires du jour
81 - 100 sur 4 684 photos
1 sur 3
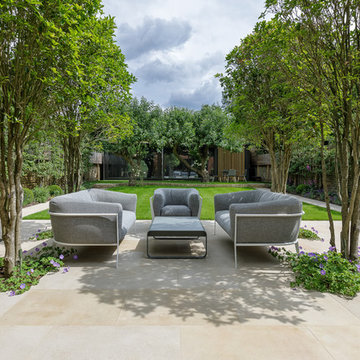
This was an almost abandoned garden when we took over, with 2 sheds and 1 garage. We have transformed it into a calm oasis of crisp lines, elegant materials, comfortable seating areas, generous lawn for the football-mad men/boys of the family and flower beds providing year long interest. At the far end of the garden, two venerable apple trees provide a strong focus and a bespoke contemporary playhouse offers additional enjoyment in the winter months.
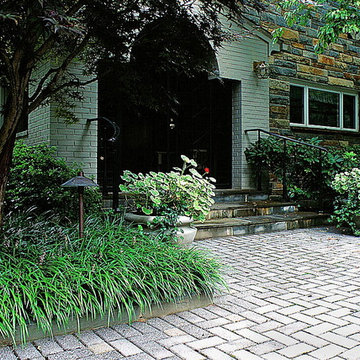
Charles W. Bowers/Garden Gate Landscaping, Inc.
Aménagement d'un grand jardin avant contemporain au printemps avec une exposition partiellement ombragée et des pavés en béton.
Aménagement d'un grand jardin avant contemporain au printemps avec une exposition partiellement ombragée et des pavés en béton.
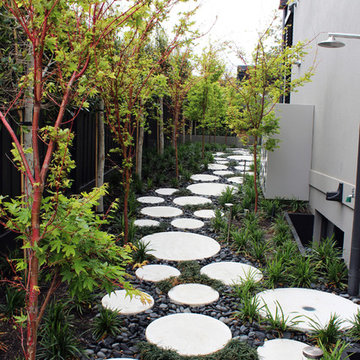
Our latest project combines a modern resort style with contemporary hard structures that deal with the sites steep topography. Incorporating the pool as part of the retaining has helped create a stunning landscape to live within. Steve Taylor
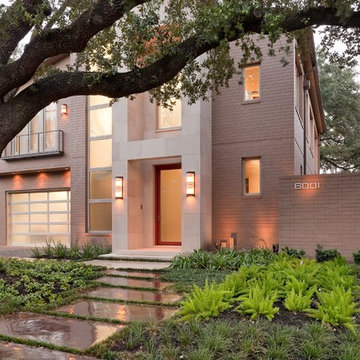
A family in West University contacted us to design a contemporary Houston landscape for them. They live on a double lot, which is large for that neighborhood. They had built a custom home on the property, and they wanted a unique indoor-outdoor living experience that integrated a modern pool into the aesthetic of their home interior.
This was made possible by the design of the home itself. The living room can be fully opened to the yard by sliding glass doors. The pool we built is actually a lap swimming pool that measures a full 65 feet in length. Not only is this pool unique in size and design, but it is also unique in how it ties into the home. The patio literally connects the living room to the edge of the water. There is no coping, so you can literally walk across the patio into the water and start your swim in the heated, lighted interior of the pool.
Even for guests who do not swim, the proximity of the water to the living room makes the entire pool-patio layout part of the exterior design. This is a common theme in modern pool design.
The patio is also notable because it is constructed from stones that fit so tightly together the joints seem to disappear. Although the linear edges of the stones are faintly visible, the surface is one contiguous whole whose linear seamlessness supports both the linearity of the home and the lengthwise expanse of the pool.
While the patio design is strictly linear to tie the form of the home to that of the pool, our modern pool is decorated with a running bond pattern of tile work. Running bond is a design pattern that uses staggered stone, brick, or tile layouts to create something of a linear puzzle board effect that captures the eye. We created this pattern to compliment the brick work of the home exterior wall, thus aesthetically tying fine details of the pool to home architecture.
At the opposite end of the pool, we built a fountain into the side of the home's perimeter wall. The fountain head is actually square, mirroring the bricks in the wall. Unlike a typical fountain, the water here pours out in a horizontal plane which even more reinforces the theme of the quadrilateral geometry and linear movement of the modern pool.
We decorated the front of the home with a custom garden consisting of small ground cover plant species. We had to be very cautious around the trees due to West U’s strict tree preservation policies. In order to avoid damaging tree roots, we had to avoid digging too deep into the earth.
The species used in this garden—Japanese Ardesia, foxtail ferns, and dwarf mondo not only avoid disturbing tree roots, but they are low-growth by nature and highly shade resistant. We also built a gravel driveway that provides natural water drainage and preserves the root zone for trees. Concrete pads cross the driveway to give the homeowners a sure-footing for walking to and from their vehicles.
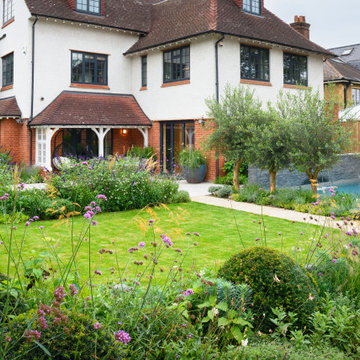
Cette image montre un grand jardin arrière design avec une exposition partiellement ombragée et des pavés en pierre naturelle.
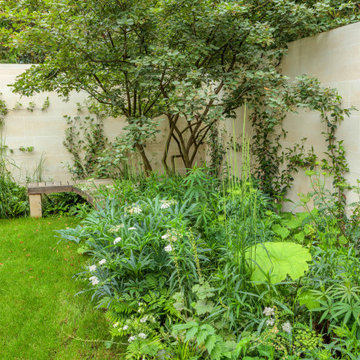
The back garden for an innovative property in Fulham Cemetery - the house featured on Channel 4's Grand Designs in January 2021. The design had to enhance the relationship with the bold, contemporary architecture and open up a dialogue with the wild green space beyond its boundaries. A curved wooden bench allows the visitor to sit and be immersed in the lush green planting.
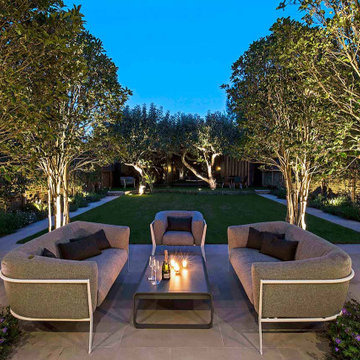
This was an almost abandoned garden when we took over, with 2 sheds and 1 garage. We have transformed it into a calm oasis of crisp lines, elegant materials, comfortable seating areas, generous lawn for the football-mad men/boys of the family and flower beds providing year long interest. At the far end of the garden, two venerable apple trees provide a strong focus and a bespoke contemporary playhouse offers additional enjoyment in the winter months.
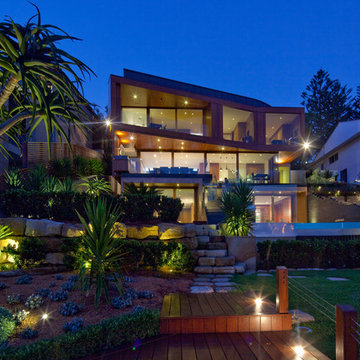
Cette photo montre un jardin à la française arrière tendance de taille moyenne et l'été avec une exposition partiellement ombragée, une terrasse en bois et un mur de soutènement.
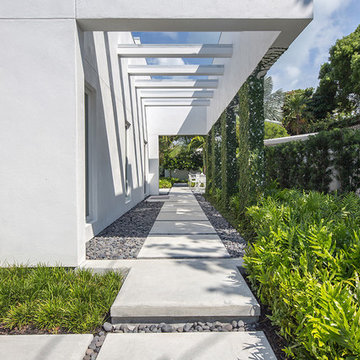
Tamara Alvarez
Idées déco pour un petit jardin latéral contemporain avec une exposition ensoleillée et des pavés en béton.
Idées déco pour un petit jardin latéral contemporain avec une exposition ensoleillée et des pavés en béton.
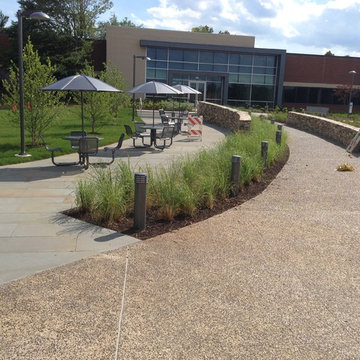
Amazing exposed aggregate (3/8" riverstone)
Giant paver installation using 24"x60"x2" thick PA Bluestone (we custom quarried the material)
Decorative stone wall.
Amazing Project.
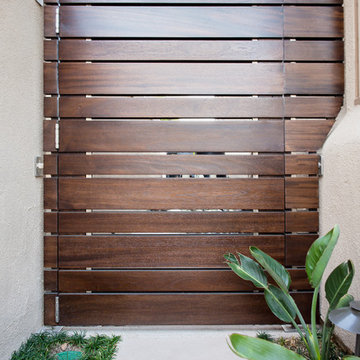
Photography by Studio H Landscape Architecture & COCO Gallery. Post processing by Isabella Li.
Idées déco pour un aménagement d'entrée ou allée de jardin latéral contemporain de taille moyenne avec des pavés en pierre naturelle.
Idées déco pour un aménagement d'entrée ou allée de jardin latéral contemporain de taille moyenne avec des pavés en pierre naturelle.
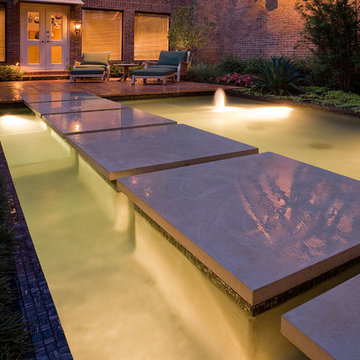
A River Oaks couple contracted Exterior Worlds to design a contemporary garden behind the gym in their two-story home. The original garden was very traditional in both style and function, and was used exclusively as an area to plant foliage and various species of flowers. Its only ornamentation was a three-tiered fountain, which looked outdated and made noise throughout the night due to failing pumps. Our clients asked us to convert a portion of this space into something more functional, and to create a more contemporary garden design throughout the remainder of the property. They also requested we replace the fountain with a more contemporary water feature.
Because the garden had previously been designed in the shape of a near-perfect rectangle, we already had the basic geometry necessary for the development of a new, more contemporary style. We developed our landscaping plan by breaking this area up into proportional quadrilateral sections of varying size. Some of these would later be used as patio space, others as garden space, and the last and largest section would be converted into a far more sophisticated water feature and fountain.
We began the project by building a red brick patio over the first section just outside the window of the home gym. Rather than placing the bricks in a standard, linear fashion, we took a more eclectic approach. We laid the bricks in alternating diagonal rows that created a sense of immediate movement the moment you stepped onto the patio. This had the effect of drawing both the feet and the eyes toward the center of the property, and it also served to immediately establish the garden’s new, contemporary design.
In the large central section of the property, we created a rectangular koi pond the size of a small swimming pool. We deliberately built it to be the central, dominating feature of the landscape that would anchor all other garden elements. We built a two-inch coping around the pond, stocked it with koi, and installed lighting in the fountain’s corners at the end closest to the home. Our clients particularly liked this new water feature when it was finished. Neither of them were swimmers, but they had always enjoyed sitting by pools at the homes of friends. Now, they could sit by their own pond, and watch the koi fish swim around the lighted fountain.
To further develop the contemporary design of the garden, we added several more important landscaping features and physical structures. We built another patio, identical to the first, at the opposite end of the pond. This framed the water, bringing a sense of balance and refined containment to the landscape. We also built a sculpture garden near one side of the pond to add an artistic element to the water, masonry, and surrounding greenery. To do all this, of course, we had to significantly narrow the perimeters of the garden itself, so by the time we finished our construction, there was no room left to install a walkway. Working with what we had, as opposed to what we did not have, we built the walkway across the water. Large pedestals were placed in the pond, capped by large limestone pads that mimicked the effect of floating on water. These pads were large enough to support the weight of an adult, and provided both a means of transit across the pond, and varying points of observation from within the pond itself.
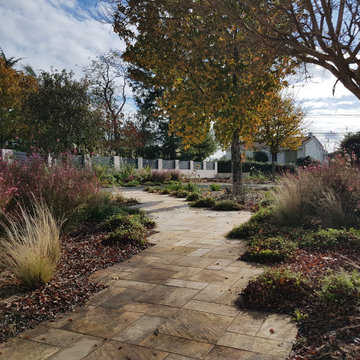
Exemple d'un grand jardin avant tendance l'automne avec une exposition ensoleillée et des pavés en pierre naturelle.
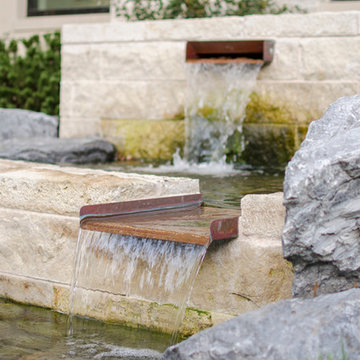
Photo by Wade Griffith
Cette image montre un très grand jardin arrière design avec un point d'eau, une exposition partiellement ombragée et des pavés en béton.
Cette image montre un très grand jardin arrière design avec un point d'eau, une exposition partiellement ombragée et des pavés en béton.
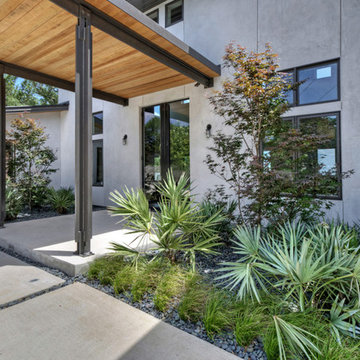
Berkeley sedge with Japanese maples and mexican beach pebbles and ground cover
Exemple d'un très grand jardin avant tendance au printemps avec une exposition ensoleillée et des pavés en pierre naturelle.
Exemple d'un très grand jardin avant tendance au printemps avec une exposition ensoleillée et des pavés en pierre naturelle.
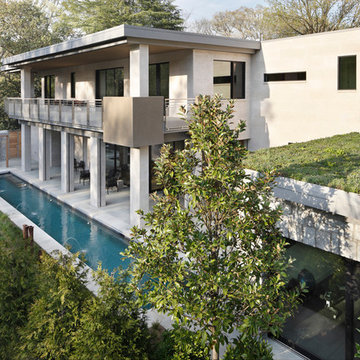
Cette image montre un petit jardin arrière design avec une exposition partiellement ombragée et des pavés en béton.
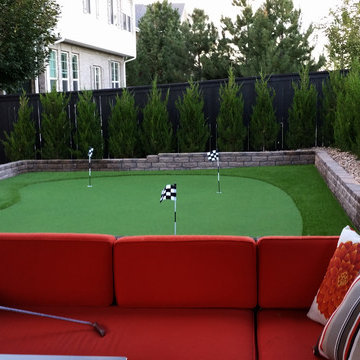
PlushGrass installs personal putting greens of all shapes, sizes, and skill levels. We will bring your design to life or simulate a particular green that has been giving you problems over the years. We also install water hazards/water features and sand traps. PlushGrass Putting Greens are constructed with chipping practice in mind, they accept shots like a natural grass putting green. Improve your short game by practicing anytime you like with a custom artificial putting green by PlushGrass.
Idées déco de jardins contemporains
5
