Idées déco de jardins contemporains
Trier par :
Budget
Trier par:Populaires du jour
21 - 40 sur 4 685 photos
1 sur 3
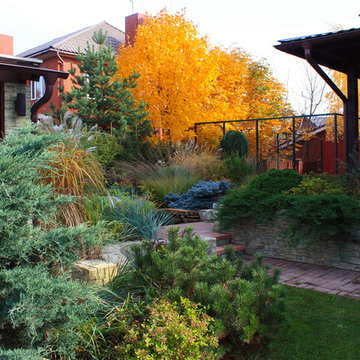
Автор проекта: Алена Арсеньева. Реализация: Чичмарь Владимир
Réalisation d'un jardin design l'automne et de taille moyenne avec un mur de soutènement, une exposition partiellement ombragée et des pavés en béton.
Réalisation d'un jardin design l'automne et de taille moyenne avec un mur de soutènement, une exposition partiellement ombragée et des pavés en béton.
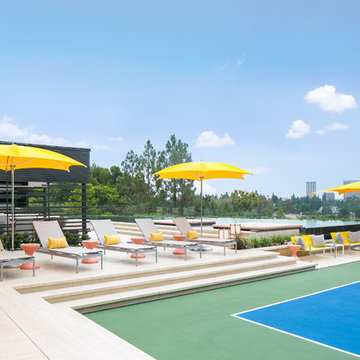
Aménagement d'un grand terrain de sport extérieur arrière contemporain avec une exposition ensoleillée.
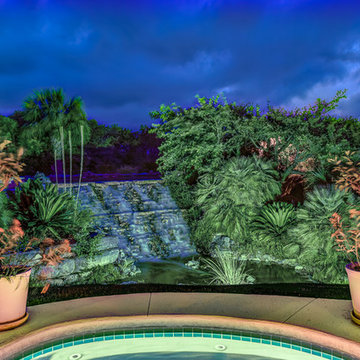
Enjoy private koi ponds and multiple waterfalls including this 20 foot waterfall right from the hot tub.
Photo Credit: Artist Couple
Exemple d'un très grand jardin arrière tendance l'été avec des pavés en pierre naturelle, un bassin et une exposition ensoleillée.
Exemple d'un très grand jardin arrière tendance l'été avec des pavés en pierre naturelle, un bassin et une exposition ensoleillée.
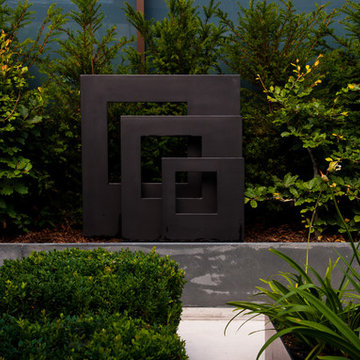
Chelsea Creek is the pinnacle of sophisticated living, these penthouse collection gardens, featuring stunning contemporary exteriors are London’s most elegant new dockside development, by St George Central London, they are due to be built in Autumn 2014
Following on from the success of her stunning contemporary Rooftop Garden at RHS Chelsea Flower Show 2012, Patricia Fox was commissioned by St George to design a series of rooftop gardens for their Penthouse Collection in London. Working alongside Tara Bernerd who has designed the interiors, and Broadway Malyon Architects, Patricia and her team have designed a series of London rooftop gardens, which although individually unique, have an underlying design thread, which runs throughout the whole series, providing a unified scheme across the development.
Inspiration was taken from both the architecture of the building, and from the interiors, and Aralia working as Landscape Architects developed a series of Mood Boards depicting materials, features, art and planting. This groundbreaking series of London rooftop gardens embraces the very latest in garden design, encompassing quality natural materials such as corten steel, granite and shot blasted glass, whilst introducing contemporary state of the art outdoor kitchens, outdoor fireplaces, water features and green walls. Garden Art also has a key focus within these London gardens, with the introduction of specially commissioned pieces for stone sculptures and unique glass art. The linear hard landscape design, with fluid rivers of under lit glass, relate beautifully to the linearity of the canals below.
The design for the soft landscaping schemes were challenging – the gardens needed to be relatively low maintenance, they needed to stand up to the harsh environment of a London rooftop location, whilst also still providing seasonality and all year interest. The planting scheme is linear, and highly contemporary in nature, evergreen planting provides all year structure and form, with warm rusts and burnt orange flower head’s providing a splash of seasonal colour, complementary to the features throughout.
Finally, an exquisite lighting scheme has been designed by Lighting IQ to define and enhance the rooftop spaces, and to provide beautiful night time lighting which provides the perfect ambiance for entertaining and relaxing in.
Aralia worked as Landscape Architects working within a multi-disciplinary consultant team which included Architects, Structural Engineers, Cost Consultants and a range of sub-contractors.
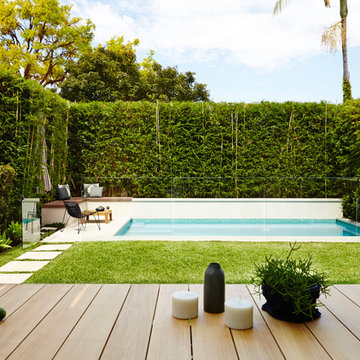
Idées déco pour un terrain de sport extérieur arrière contemporain de taille moyenne et l'été avec une exposition partiellement ombragée et une terrasse en bois.
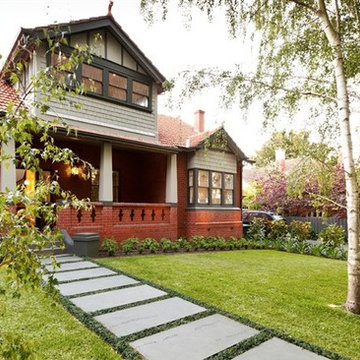
Réalisation d'un jardin à la française avant design avec des pavés en pierre naturelle et une exposition ensoleillée.
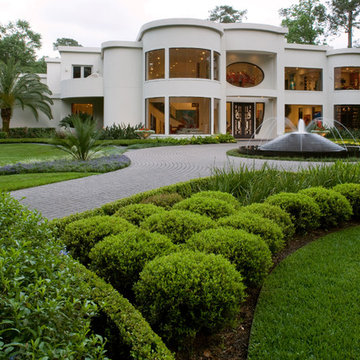
A Memorial-area art collector residing in a chic modern home wanted his house to be more visible from the street. His yard was full of trees, and he asked us to consider removing them and developing a more modern landscape design that would fully complement the exterior of his home. He was a personal friend of ours as well, and he understood that our policy is to preserve as many trees as possible whenever we undertake a project. However, we decided to make an exception in his case for two reasons. For one thing, he was a very close friend to many people in our company. Secondly, large trees simply would not work with a landscape reflective of the modern architecture that his house featured.
The house had been built as story structure that was formed around a blend of unique curves and angles very reminiscent of the geometric patterns common in modern sculpture and art. The windows had been built deliberately large, so that visitors driving up to the house could have a lighted glimpse into the interior, where many sculptures and works of modern art were showcased. The entire residence, in fact, was meant to showcase the eclectic diversity of his artistic tastes, and provide a glimpse at the elegant contents within the home.
He asked us to create more modern look to the landscape that would complement the residence with patterns in vegetation, ornamentation, and a new lighted water fountain that would act like a mirror-image of the home. He also wanted us to sculpt the features we created in such a way as to center the eye of the viewer and draw it up and over the landscape to focus on the house itself.
The challenge was to develop a truly sophisticated modern landscaping design that would compliment, but in no way overpower the façade of the home. In order to do this, we had to focus very carefully on the geometric appearance of the planting areas first. Since the vegetation would be surrounding a very large, circular stone drive, we took advantage of the contours and created a sense of flowing perspective. We were then very careful to plant vegetation that could be maintained at a very low growth height. This was to prevent vegetation from behaving like the previous trees which had blocked the view of the house. Small hedges, ferns, and flowers were planted in winding rows that followed the course of the circular stone driveway that surrounded the fountain.
We then centered this new modern landscape plan with a very sophisticated contemporary fountain. We chose a circular shape for the fountain both to center the eye and to work as a compliment to the curved elements in the home’s exterior design. We selected black granite as the building material, partly because granite speaks to the monumental, and partly because it is a very common material for modern architecture and outdoor contemporary sculpture. We placed the fountain in the very center of the driveway as well, which had the effect of making the entire landscape appear to converge toward the middle of the home’s façade. To add a sense of eclectic refinement to the fountain, we then polished the granite so that anyone driving or walking up to the fountain would see a reflection of the home in the base. To maintain consistency of the circular shape, we radius cut all of the coping around the fountain was all radius cut from polished limestone. The lighter color of the limestone created an archetypal contrast of light and darkness, further contributing to the modern theme of the landscape design, and providing a surface for illumination so the fountain would remain an established keynote on the landscape during the night.
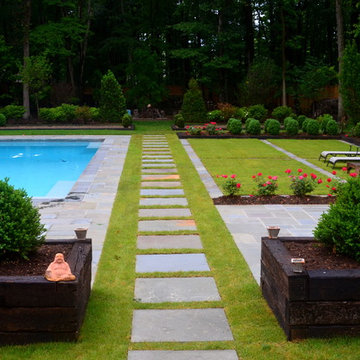
Pristine Acres (www.pristineacres.com) had the wonderful opportunity to build this European-inspired backyard for a very nice young family from Belgium. We incorporated railroad tie planters, flagstone patios and steppers, and a Zoysia grass pool deck into the design. The plantings included lots of Boxwoods and other evergreens and also a European Hornbeam-lined gravel boulevard.
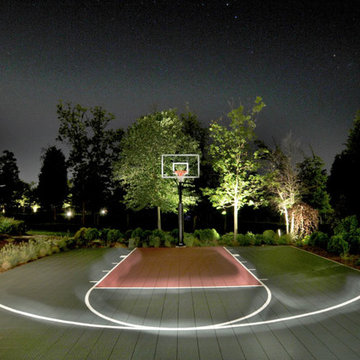
A Backyard Resort with a freeform saltwater pool as the focal point, a spa provides a spot to relax. A large raised waterfall spills into the pool, appearing to flow from the koi pond above. We extended a streambed to flow from behind the outdoor kitchen, all the way to the patio, to spill into the koi pond. A Sports Court at one end of the yard with putting greens meander throughout the landscape and the water features. A curved outdoor kitchen with a large Viking grill with a warming drawer to the sink and outdoor refrigeration. A Pavilion with large roof and columns unite the landscape with the home while creating an outdoor living room with a stone fireplace along the back wall, while still allowing views of the yard beyond.
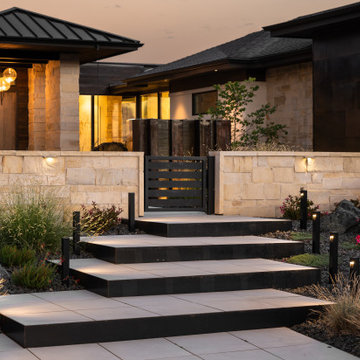
Belgard Mirage Glocal Paver stairs trimmed with steel edging welcome guests to a modern home and courtyard. Drought tolerant landscaping and outdoor lighting soften stone masonry and steel accents.
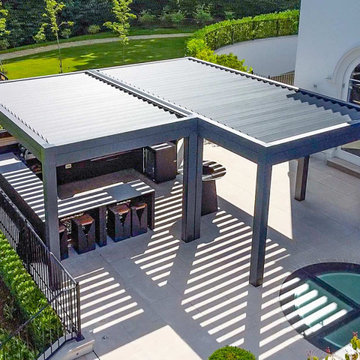
Exemple d'un grand jardin avec pergola arrière tendance l'été avec une exposition partiellement ombragée, des pavés en pierre naturelle et une clôture en métal.

The back garden for an innovative property in Fulham Cemetery - the house featured on Channel 4's Grand Designs in January 2021. The design had to enhance the relationship with the bold, contemporary architecture and open up a dialogue with the wild green space beyond its boundaries. Seen here in spring, this lush space is an immersive journey through a woodland edge planting scheme.
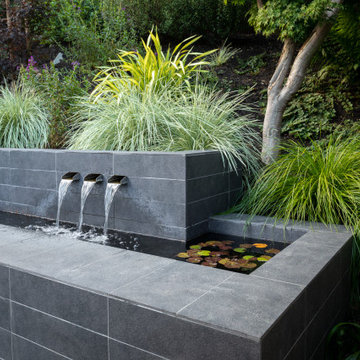
© Jude Parkinson-Morgan All Rights Reserved
Cette image montre un xéropaysage design de taille moyenne et l'été avec un mur de soutènement, une exposition partiellement ombragée et une pente, une colline ou un talus.
Cette image montre un xéropaysage design de taille moyenne et l'été avec un mur de soutènement, une exposition partiellement ombragée et une pente, une colline ou un talus.
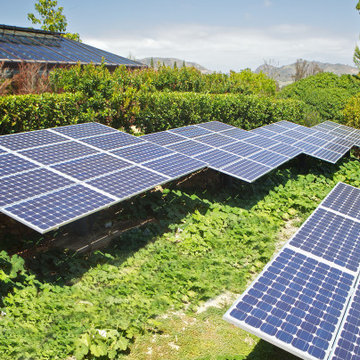
This orchid house offers several different glazing options to maximize orchid growth with UV filters and an automatic shade cloth system. With a distinct environmental control system including a solar field, this is the ultimate in climate control and enjoyment.
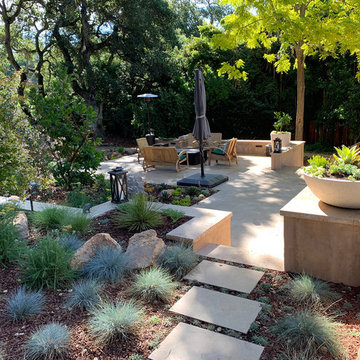
APLD Silver Award Winning Landscape 2021. Dymondia ground cover filled in. An expansive back yard landscape with several mature oak trees and a stunning Golden Locust tree has been transformed into a welcoming outdoor retreat. The renovations include a wraparound deck, an expansive travertine natural stone patio, stairways and pathways along with concrete retaining walls and column accents with dramatic planters. The pathways meander throughout the landscape... some with travertine stepping stones and gravel and those below the majestic oaks left natural with fallen leaves. Raised vegetable beds and fruit trees occupy some of the sunniest areas of the landscape. A variety of low-water and low-maintenance plants for both sunny and shady areas include several succulents, grasses, CA natives and other site-appropriate Mediterranean plants complimented by a variety of boulders. Dramatic white pots provide architectural accents, filled with succulents and citrus trees. Design, Photos, Drawings © Eileen Kelly, Dig Your Garden Landscape Design @digyourgardenlandscapedesign
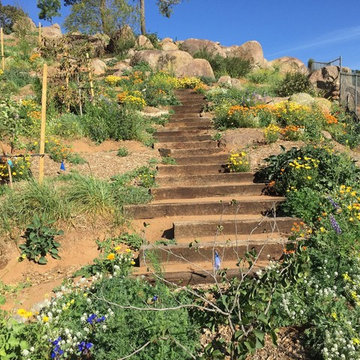
Railroad timber stairs along with native flowers, grasses and plants.
©ecologyartisans.com
Inspiration pour un grand jardin design au printemps avec une exposition ensoleillée, une pente, une colline ou un talus et un paillis.
Inspiration pour un grand jardin design au printemps avec une exposition ensoleillée, une pente, une colline ou un talus et un paillis.
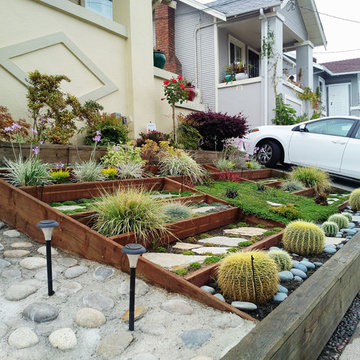
Aménagement d'un petit jardin avant contemporain l'été avec une exposition partiellement ombragée et des pavés en béton.
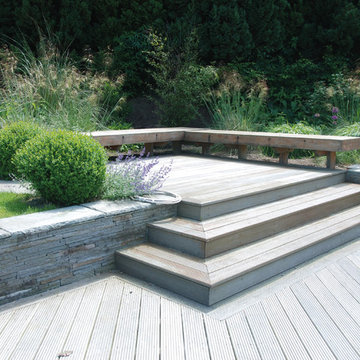
Country garden on a steeply sloping site. Sunny deck on two levels with Douglas Fir bench. Surrounded by naturalistic planting of grasses and perennials.
Photo Credit: Patricia Tyrrell
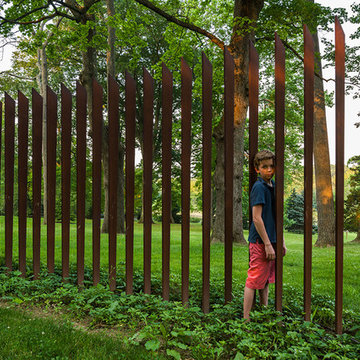
Tom Crane Photography
Inspiration pour un grand jardin avant design.
Inspiration pour un grand jardin avant design.
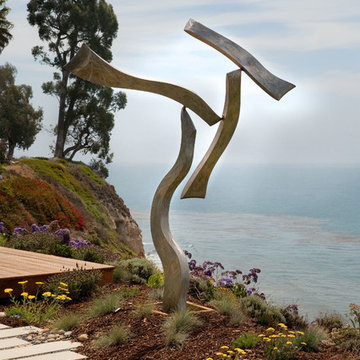
Ocean view landscape with Bocce court and Stepstone pavers make for a great outdoor living space.
Holly Lepere
Idée de décoration pour un jardin arrière design avec une exposition ensoleillée et une terrasse en bois.
Idée de décoration pour un jardin arrière design avec une exposition ensoleillée et une terrasse en bois.
Idées déco de jardins contemporains
2