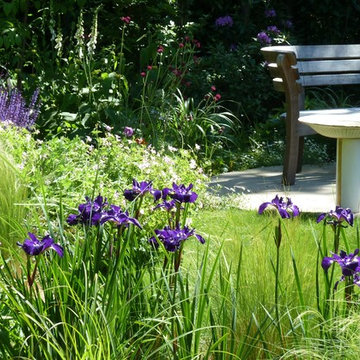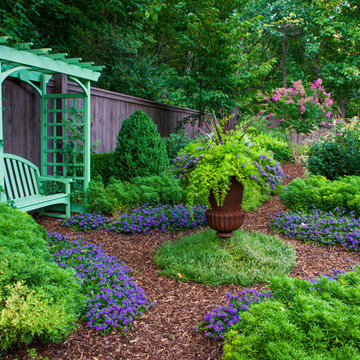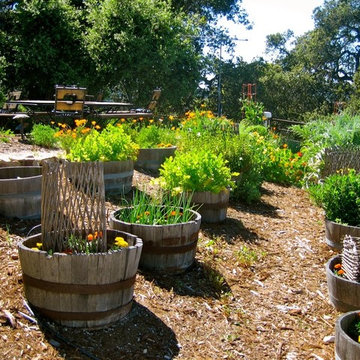Idées déco de jardins montagne
Trier par :
Budget
Trier par:Populaires du jour
141 - 160 sur 34 041 photos
1 sur 3
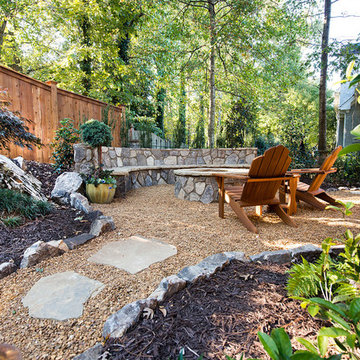
This is one of our most recent all inclusive hardscape and landscape projects completed for wonderful clients in Sandy Springs / North Atlanta, GA.
Project consisted of completely stripping backyard and creating a clean pallet for new stone and boulder retaining walls, a firepit and stone masonry bench seating area, an amazing flagstone patio area which also included an outdoor stone kitchen and custom chimney along with a cedar pavilion. Stone and pebble pathways with incredible night lighting. Landscape included an incredible array of plant and tree species , new sod and irrigation and potted plant installations.
Our professional photos will display this project much better than words can.
Contact us for your next hardscape, masonry and landscape project. Allow us to create your place of peace and outdoor oasis!
http://www.arnoldmasonryandlandscape.com/
All photos and project and property of ARNOLD Masonry and Landscape. All rights reserved ©
Mark Najjar- All Rights Reserved ARNOLD Masonry and Landscape ©
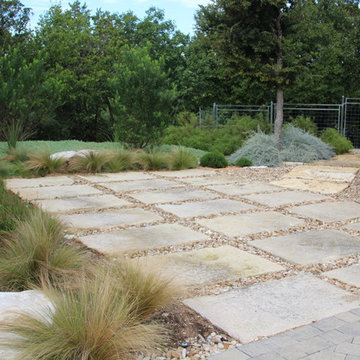
8-10" thick limestone pavers provide attractive parking area. Native grasses and artemisia dress up the edge of the parking area.
Inspiration pour une grande allée carrossable latérale chalet avec une exposition ensoleillée et des pavés en pierre naturelle.
Inspiration pour une grande allée carrossable latérale chalet avec une exposition ensoleillée et des pavés en pierre naturelle.
Trouvez le bon professionnel près de chez vous
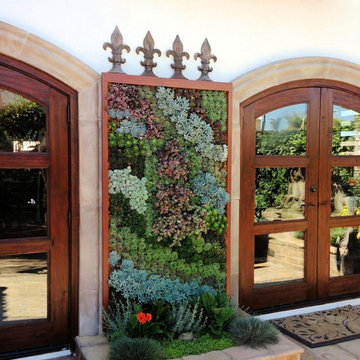
This vertical succulent garden adds living design to the compact patio.
Idée de décoration pour un jardin chalet de taille moyenne avec une exposition ombragée et des pavés en pierre naturelle.
Idée de décoration pour un jardin chalet de taille moyenne avec une exposition ombragée et des pavés en pierre naturelle.
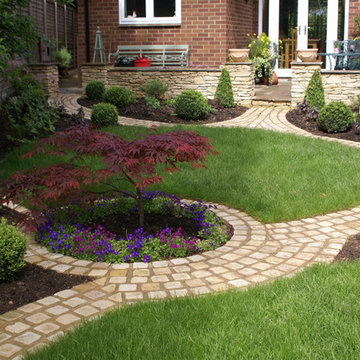
Looking towards the house, shortly after planting.
Aménagement d'un jardin arrière montagne de taille moyenne avec une exposition partiellement ombragée.
Aménagement d'un jardin arrière montagne de taille moyenne avec une exposition partiellement ombragée.
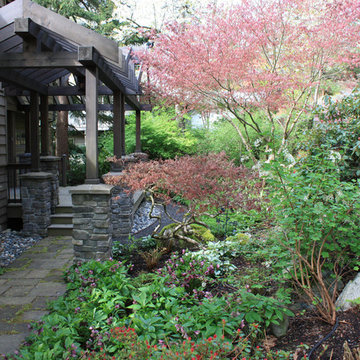
Molly Maguire Landscape Architecture.
The existing plantings were edited to allow for year round color and interest. Woodland natives were added at the edges of the property extending the garden into the 'borrowed' forested City Park boundary beyond.
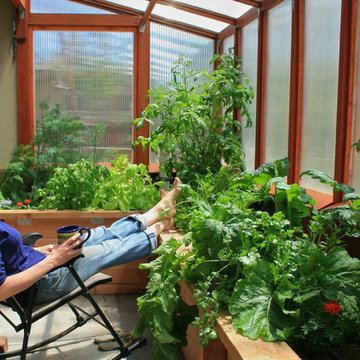
A 120 sq ft year-round greenhouse, attached to an artists studio. The perfect place for relaxing, growing and well, just breathing. Cedar raised garden beds, polycarbonate roofing, automated vents, and passive heating / cooling system.
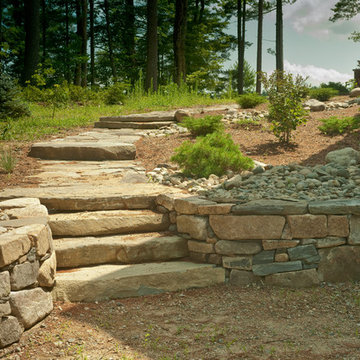
George Barker
Inspiration pour un grand jardin chalet l'automne avec un foyer extérieur, une pente, une colline ou un talus et des pavés en pierre naturelle.
Inspiration pour un grand jardin chalet l'automne avec un foyer extérieur, une pente, une colline ou un talus et des pavés en pierre naturelle.
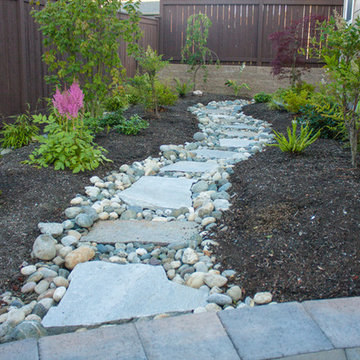
Choice Landscapes LLC
Inspiration pour un jardin latéral chalet de taille moyenne.
Inspiration pour un jardin latéral chalet de taille moyenne.
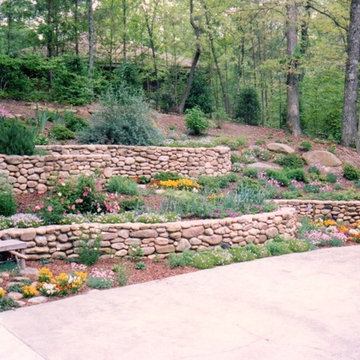
This lush and colorful hillside was once a barren, dry slope full of weeds and briars. We created the river rock stone terraced walls mainly to retain the truckloads of good garden soil that we added so that this hill could be planted successfully. The curved design is very attractive and the rustic style blends well with the log cabin architecture of the house. We also added large boulders nearby. You can see a few to the far right.
Photographer: Danna Cain, Home & Garden Design, Inc.
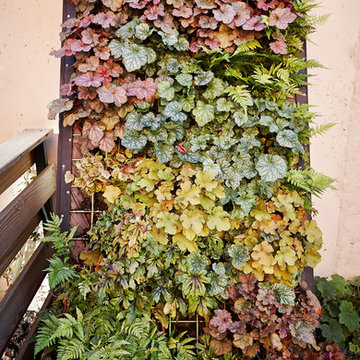
Idée de décoration pour un jardin arrière chalet de taille moyenne et l'été avec une exposition partiellement ombragée et des pavés en brique.
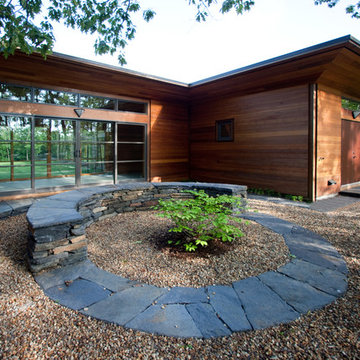
Addition and renovation of a vacation home in the hills of Heath
Massachusetts. The first floor of the home was extensively renovated
including a new kitchen, bath room and laundry room. Additions include a
breakfast nook, window bay, entry foyer, a two story screened porch and
most importantly; a 75 foot-long indoor lap pool.
The pool design is based on the upright wings of the airplane, as the owner
is an avid aviator as well as a tri-athlete. Large expanses of glass allow
natural light to stream into the year-round training space. Cedar siding
and extensive stone work ground the modern form of the building in the
natural landscape.
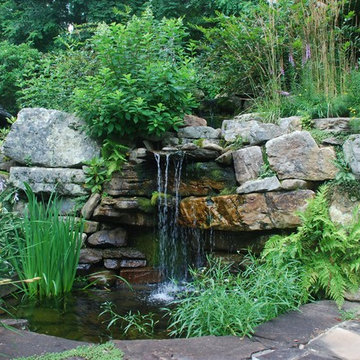
Water feature by Snow Creek Landscaping
Cette image montre un jardin chalet avec un point d'eau.
Cette image montre un jardin chalet avec un point d'eau.
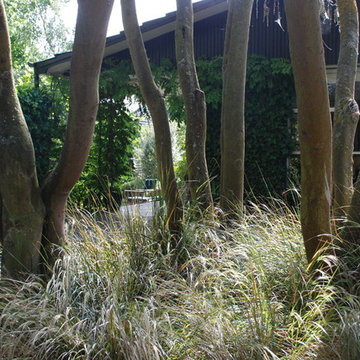
This grove of trees - Kowhai trees (Sophora microphylla) - is underplanted with the native Gossamer Grass (Anamanthele lessoniana) which contrasts nicely with the strong, upright forms and creates a soft division between the driveway and the house Rebecca Wilson
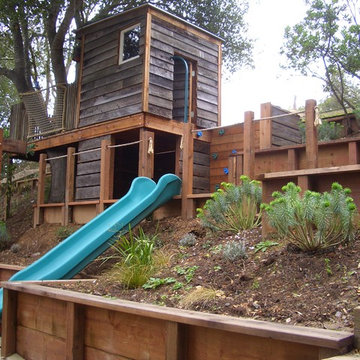
The play house seen here includes swings, a climbing wall, and slide integrated into the existing slope.
Cette photo montre un jardin montagne avec un mur de soutènement.
Cette photo montre un jardin montagne avec un mur de soutènement.
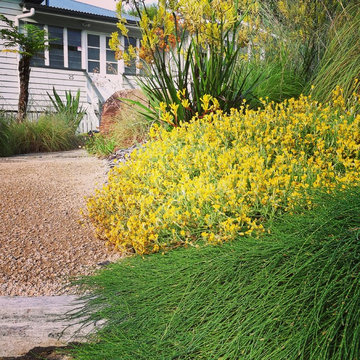
Drought tolerant Australian Native Planting design adds colour and interest to the entry of this Queenslander home.
Cette image montre un jardin chalet de taille moyenne.
Cette image montre un jardin chalet de taille moyenne.
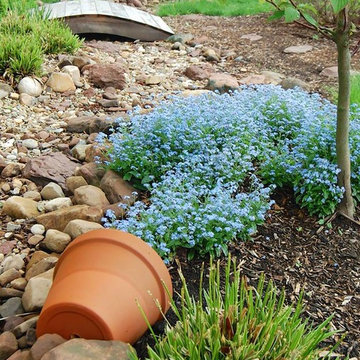
Aménagement d'un petit jardin arrière montagne avec une exposition partiellement ombragée et un paillis.
Idées déco de jardins montagne
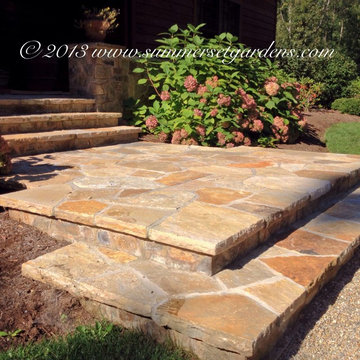
A front entry steps, landing and porch design in Westchester, NY. The masonry work appears rustic but is easy to walk on. This look is labor intensive requiring quite a bit of hand tooling.
Landscape architecture, masonry and construction services in the NJ and NY areas.
845-590-7306
http://summersetgardens.com
Info@summersetgardens.com
8
