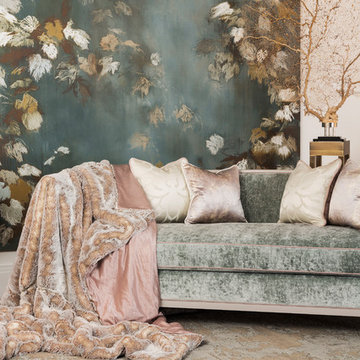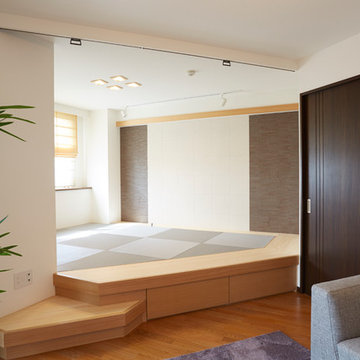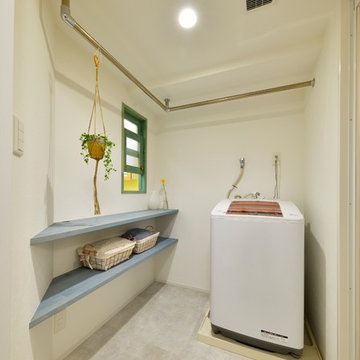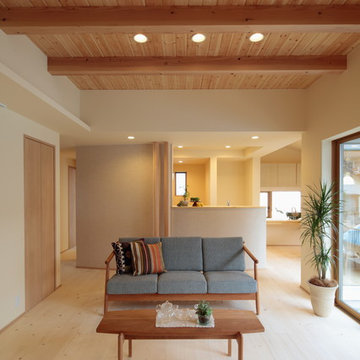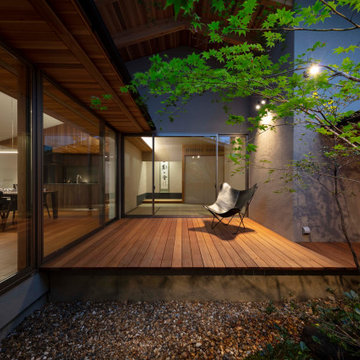Idées déco de maisons asiatiques beiges
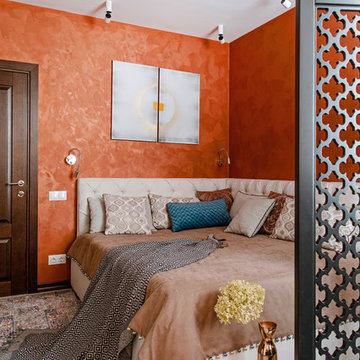
Инна Каблукова
Idées déco pour une chambre parentale asiatique avec un mur orange, parquet clair et un sol beige.
Idées déco pour une chambre parentale asiatique avec un mur orange, parquet clair et un sol beige.

Aaron Lietz Photography
Exemple d'une cuisine ouverte asiatique en L et bois foncé avec un évier 1 bac, un placard à porte plane, un plan de travail en béton, une crédence grise, un électroménager en acier inoxydable, parquet en bambou et îlot.
Exemple d'une cuisine ouverte asiatique en L et bois foncé avec un évier 1 bac, un placard à porte plane, un plan de travail en béton, une crédence grise, un électroménager en acier inoxydable, parquet en bambou et îlot.

Jane removed the existing tub to make way for a large walk-in shower, complete with an eye-catching contemporary shower panel, contrasting natural bamboo and sleek stainless steel. The rectangular porcelain tile with a bamboo effect was installed vertically to add visual height, while paired with a stone and glass mosaic tile in a wrapped stripe for interest. The glass block window streams natural light through the door-less shower entrance, and can be seen from the bedroom.
To continue the functional clean lines, a large vanity with a travertine countertop and integrated double stone sinks was installed.
Photography - Grey Crawford
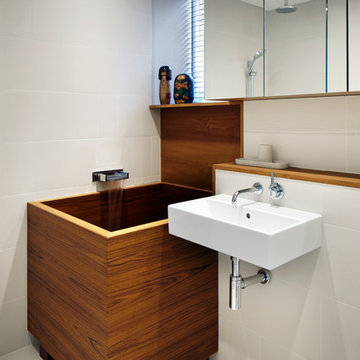
Jack Hobhouse
Exemple d'une salle de bain asiatique avec un lavabo suspendu, un bain japonais et un carrelage beige.
Exemple d'une salle de bain asiatique avec un lavabo suspendu, un bain japonais et un carrelage beige.
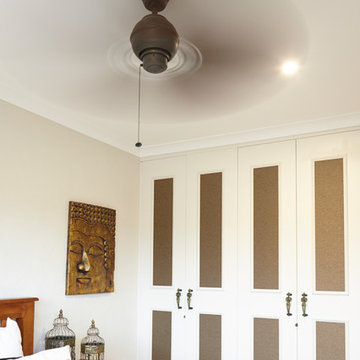
Photographer: Shane Rozario
Cette photo montre une chambre asiatique de taille moyenne avec un mur beige et aucune cheminée.
Cette photo montre une chambre asiatique de taille moyenne avec un mur beige et aucune cheminée.
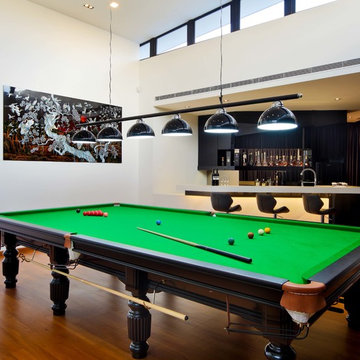
Chee Keong Photography
Aménagement d'une salle de séjour asiatique avec un mur blanc.
Aménagement d'une salle de séjour asiatique avec un mur blanc.

Photo by:大井川 茂兵衛
Cette photo montre une petite entrée asiatique avec un sol marron, un couloir, un mur blanc, sol en béton ciré, une porte coulissante et une porte métallisée.
Cette photo montre une petite entrée asiatique avec un sol marron, un couloir, un mur blanc, sol en béton ciré, une porte coulissante et une porte métallisée.
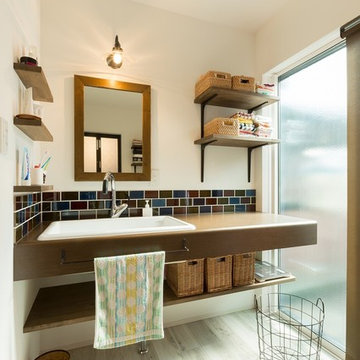
Idées déco pour un WC et toilettes asiatique avec un placard sans porte, un lavabo posé et un sol gris.
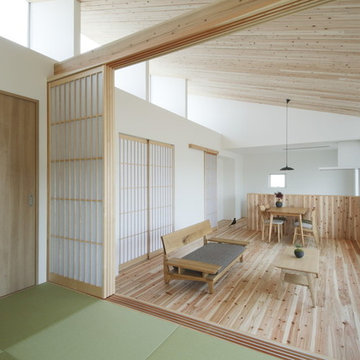
Cette photo montre un petit salon asiatique ouvert avec un mur blanc, parquet clair, un téléviseur indépendant et un sol beige.
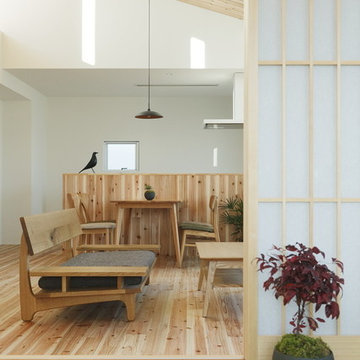
Exemple d'un petit salon asiatique ouvert avec un mur blanc, parquet clair, un téléviseur indépendant et un sol beige.
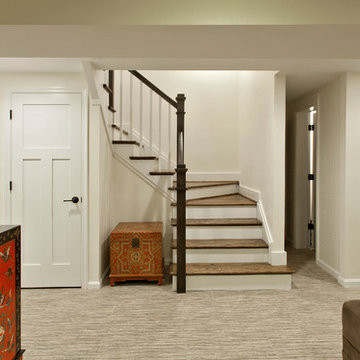
Ken Wyner Photography
Idées déco pour un sous-sol asiatique enterré et de taille moyenne avec un mur beige, un sol en carrelage de céramique, aucune cheminée et un sol beige.
Idées déco pour un sous-sol asiatique enterré et de taille moyenne avec un mur beige, un sol en carrelage de céramique, aucune cheminée et un sol beige.
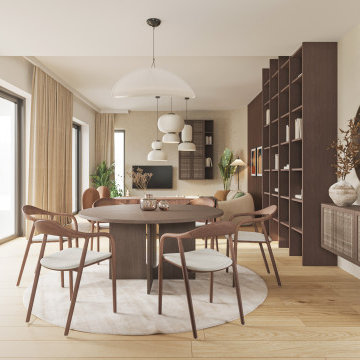
Part of the family house project for our client is this kitchen connected to the dining room and living room. Our assignment from the client was to create luxury urban living. We also added the goal that the space would create a peaceful oasis in the hustle and bustle of a big city. We continued the round lines of the floor plan and the dark wood of the facade, and this is how this central space in Japandi style was created. Our favourite elements are the bio fireplace in the TV wall, the lamps above the seating area and the kitchen unit with rattan and a rounded bar counter. And the reward is the client's comment: 'This is the most beautiful thing we have done together so far.'

Cette image montre un porche d'entrée de maison avant asiatique de taille moyenne avec du carrelage.
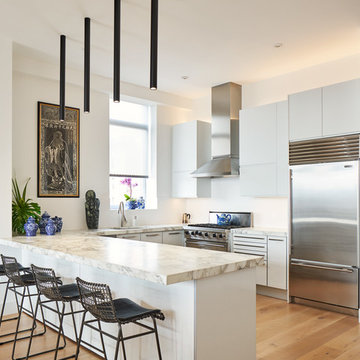
© Edward Caruso Photography
Interior design by Francis Interiors
Idée de décoration pour une cuisine asiatique en U avec un évier encastré, un placard à porte plane, des portes de placard blanches, une crédence blanche, un électroménager en acier inoxydable, parquet clair, une péninsule, un sol beige, un plan de travail beige et fenêtre au-dessus de l'évier.
Idée de décoration pour une cuisine asiatique en U avec un évier encastré, un placard à porte plane, des portes de placard blanches, une crédence blanche, un électroménager en acier inoxydable, parquet clair, une péninsule, un sol beige, un plan de travail beige et fenêtre au-dessus de l'évier.
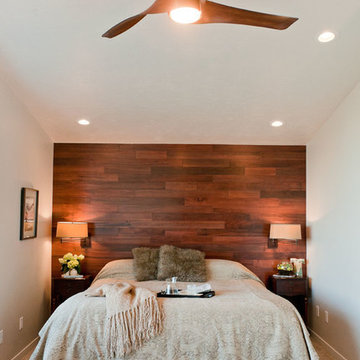
Teak headboard wall, swing lamps with oil rubbed bronze finish and fabric shades by Hubborton Forge and a teak ceiling fan. Design and remodel by Trisa & Co. Interior Design and Pantry and Latch.
Eric Neurath Photography
Idées déco de maisons asiatiques beiges
4



















