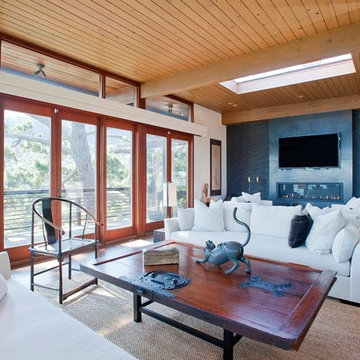Idées déco de maisons asiatiques

Réalisation d'une cuisine linéaire asiatique de taille moyenne avec un placard à porte plane, des portes de placard grises, îlot, un sol beige et plan de travail noir.
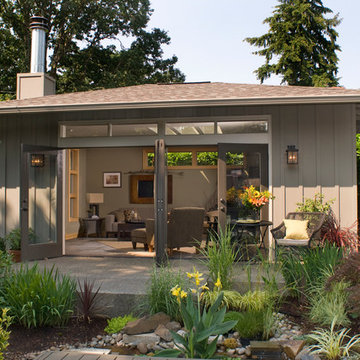
C&R Remodeling constructed this studio and home office for Linda Stewart, Interior Designer. Her carefully planned design artfully blends contemporary with Asian influences. Two sets of French doors open to the exquisitly landscaped back yard and patio area. The studio doubles as a family room and has become the couple's favorite living area. The main house connects to the studio via an open but covered breezeway.
Photography by Jon Deming
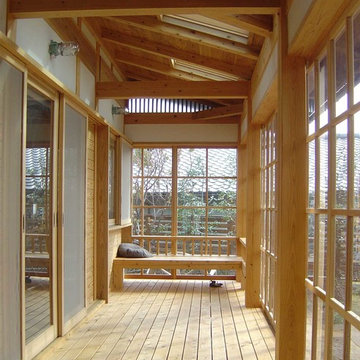
Cette photo montre un porche d'entrée de maison asiatique avec une terrasse en bois, une extension de toiture et tous types de couvertures.
Trouvez le bon professionnel près de chez vous
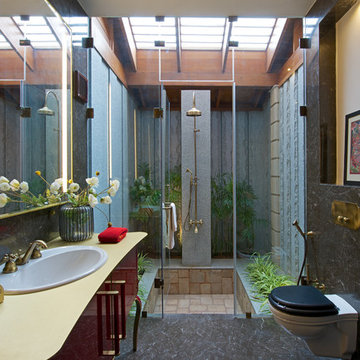
Cette photo montre une salle de bain asiatique en bois foncé de taille moyenne avec un placard à porte plane, WC suspendus, un lavabo posé, une cabine de douche à porte battante et un mur en pierre.
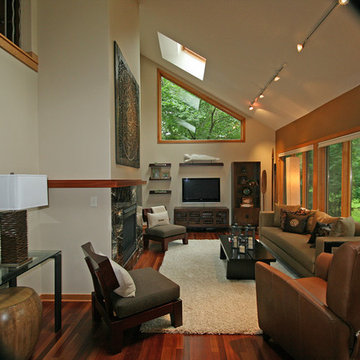
Cette image montre une salle de séjour asiatique de taille moyenne et ouverte avec un mur beige, une cheminée standard, un manteau de cheminée en carrelage, un téléviseur fixé au mur et parquet foncé.
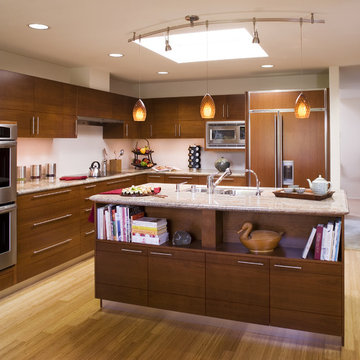
Cette image montre une cuisine encastrable asiatique en bois brun avec un placard à porte plane.
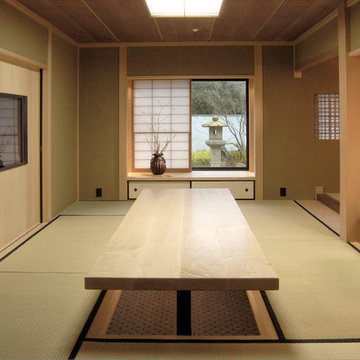
The home-office includes a built-in flat wall monitor to use for long distance conferences and a computer area seen at the right edge of the photo. Both the center table and the computer desk can be hydraulically lowered into the rectangular recess (horikotatsu) in the floor beneath them. When the table and desk are raised, these recesses provide leg room when sitting on the floor.
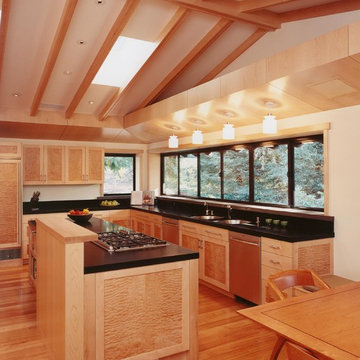
Cette photo montre une cuisine asiatique en bois brun avec un évier encastré et un placard à porte shaker.
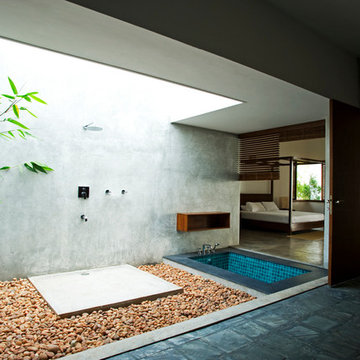
Architects : Khosla Associates
Project Team: Sandeep Khosla, Amaresh Anand and Praveena A.
Client: Mike Manwaring
Location: Chowara, Kerala, India
Site Area: 4,046 sq m.
Built up Area: 1,397 sq m.
Structural Engineering: Manjunath & Co.
Landscaping: Hariyalee Consultants
Interior Design: Khosla Associates.
Photography: Bharath Ramamrutham (photos, courtesy Khosla Associates).
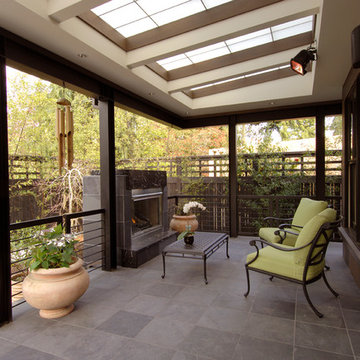
Cette photo montre un porche d'entrée de maison asiatique avec un foyer extérieur.
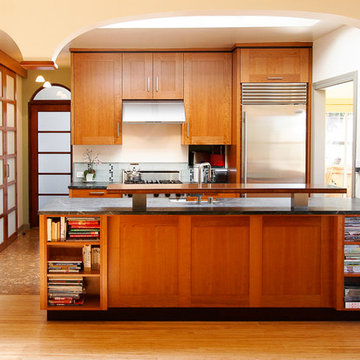
Madera Custom Kitchen- Berkeley Residence project.
Cherry wood doors and Sliding Glass Shoji Screens for storage and laundry room.
Photographer: Tiago Pinto
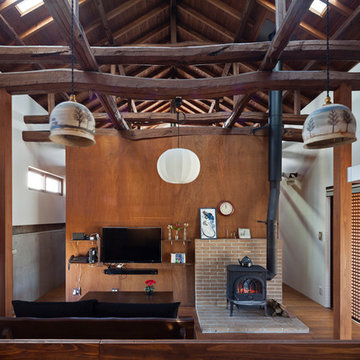
Réalisation d'un salon asiatique ouvert avec un mur blanc, un téléviseur fixé au mur, un sol en bois brun, un poêle à bois et un manteau de cheminée en brique.
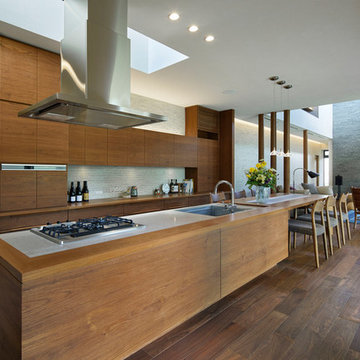
緑とテラスのある家
Cette image montre une cuisine parallèle asiatique en bois brun avec un évier encastré, un placard à porte plane, une crédence grise, une crédence en carrelage de pierre, parquet foncé, îlot et un sol marron.
Cette image montre une cuisine parallèle asiatique en bois brun avec un évier encastré, un placard à porte plane, une crédence grise, une crédence en carrelage de pierre, parquet foncé, îlot et un sol marron.
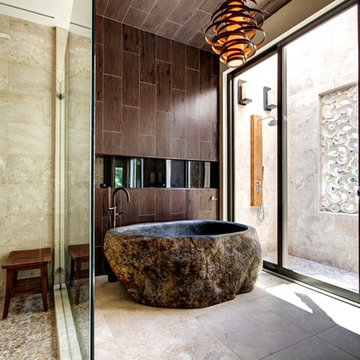
Custom built home designed by Don Stevenson Design, Inc., Naples, FL. The plans for this home can be purchased by inquiry at www.donstevensondesign.com

“The floating bamboo ceiling references the vertical reed-like wallpaper behind the LED candles in the niches of the chiseled stone.”
- San Diego Home/Garden Lifestyles
August 2013
James Brady Photography
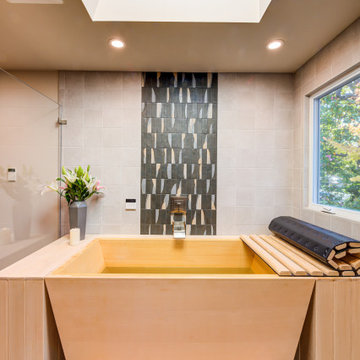
A Japanese style wet room inspired by a custom handmade Ofuro deep soaking tub made from cedar - truly soothing natural materials, a waterfall tub filler and earth tone tile afford the owners a spa feel in their primary bath.
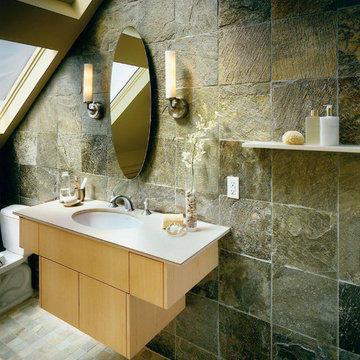
Personal spa bathroom featuring heated floors, numerous skylights, & floor to ceiling slate tile creates a peaceful refuge. Wall hung cabinets & adjoining open (no walls) shower creates a sense of light and spaciousness.
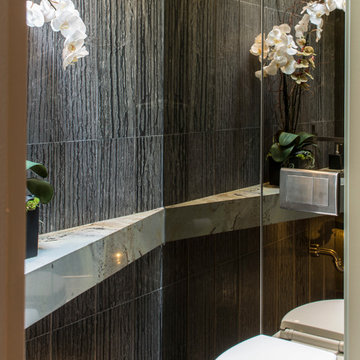
Inspiration pour un petit WC suspendu asiatique avec un carrelage gris, des carreaux de porcelaine, un mur gris, un sol en carrelage de porcelaine et un sol gris.
Idées déco de maisons asiatiques
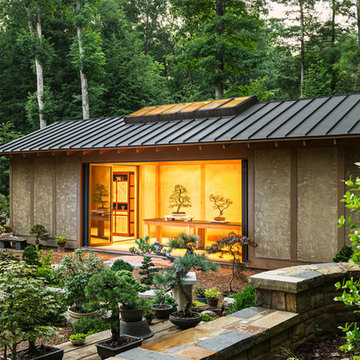
Our client has a large collection of bonsai trees and wanted an exhibition space for the extensive collection and a workshop to tend to the growing plants. Together we came up with a plan for a beautiful garden with plenty of space and a water feature. The design also included a Japanese-influenced pavilion in the middle of the garden. The pavilion is comprised of three separate rooms. The first room is features a tokonoma, a small recessed space to display art. The second, and largest room, provides an open area for display. The room can be accessed by large glass folding doors and has plenty of natural light filtering through the skylights above. The third room is a workspace with tool storage.
Photography by Todd Crawford
1



















