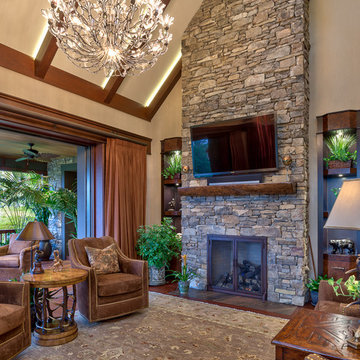Idées déco de maisons montagne
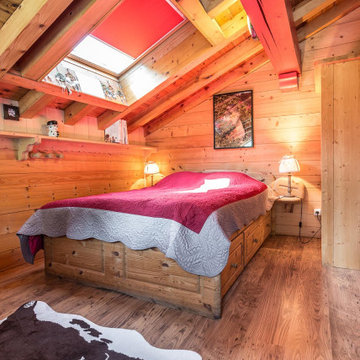
Cette image montre une chambre chalet en bois de taille moyenne avec un mur beige, un sol en bois brun, un sol marron et un plafond en bois.
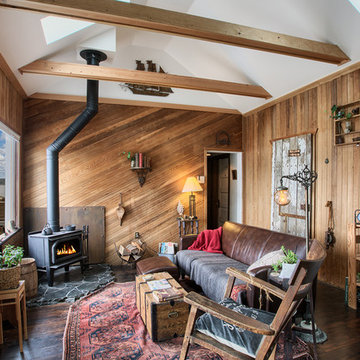
Homeowner had us open low cabin ceiling to vaulted ceiling, brightening the previous dark living room.
Bill Johnson - The Photo Tour
Idées déco pour un salon montagne avec parquet foncé et un poêle à bois.
Idées déco pour un salon montagne avec parquet foncé et un poêle à bois.
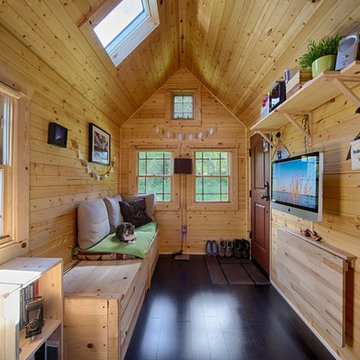
http://chrisandmalissa.com/
Inspiration pour un petit salon chalet avec un téléviseur fixé au mur et un plafond cathédrale.
Inspiration pour un petit salon chalet avec un téléviseur fixé au mur et un plafond cathédrale.
Trouvez le bon professionnel près de chez vous
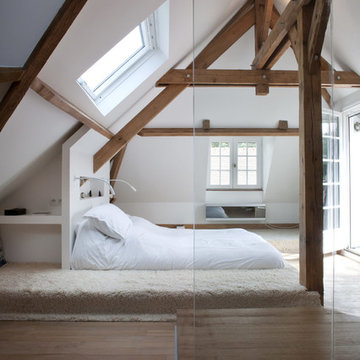
Olivier Chabaud
Exemple d'une chambre mansardée ou avec mezzanine blanche et bois montagne de taille moyenne avec un mur blanc, un sol en bois brun, verrière et un sol marron.
Exemple d'une chambre mansardée ou avec mezzanine blanche et bois montagne de taille moyenne avec un mur blanc, un sol en bois brun, verrière et un sol marron.

Photo Credit: Susan Teare
Idée de décoration pour une cuisine américaine parallèle chalet avec un évier encastré, un placard avec porte à panneau encastré, des portes de placards vertess, un électroménager en acier inoxydable, un sol en bois brun, îlot, plan de travail noir et fenêtre au-dessus de l'évier.
Idée de décoration pour une cuisine américaine parallèle chalet avec un évier encastré, un placard avec porte à panneau encastré, des portes de placards vertess, un électroménager en acier inoxydable, un sol en bois brun, îlot, plan de travail noir et fenêtre au-dessus de l'évier.
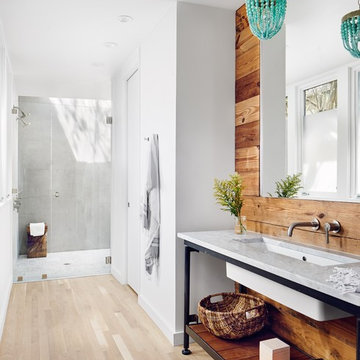
Casey Dunn
Cette photo montre une salle de bain montagne avec un placard sans porte, une douche à l'italienne, un carrelage gris, un mur blanc, parquet clair, un lavabo encastré, un sol beige, une cabine de douche à porte battante et un plan de toilette gris.
Cette photo montre une salle de bain montagne avec un placard sans porte, une douche à l'italienne, un carrelage gris, un mur blanc, parquet clair, un lavabo encastré, un sol beige, une cabine de douche à porte battante et un plan de toilette gris.
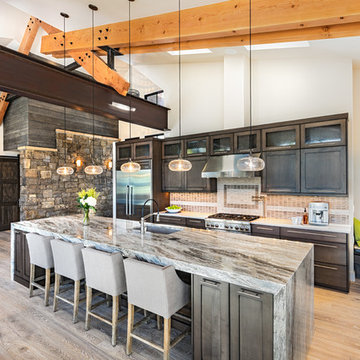
Pinnacle Mountain Homes
Idées déco pour une cuisine ouverte montagne en bois foncé avec un évier encastré, un électroménager en acier inoxydable, parquet clair et îlot.
Idées déco pour une cuisine ouverte montagne en bois foncé avec un évier encastré, un électroménager en acier inoxydable, parquet clair et îlot.
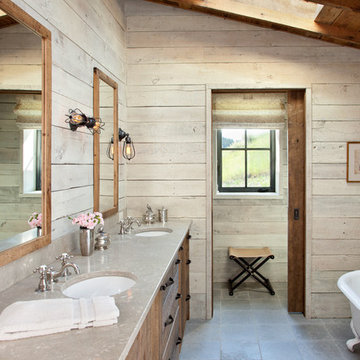
MillerRoodell Architects // Laura Fedro Interiors // Gordon Gregory Photography
Idées déco pour une salle de bain principale montagne en bois brun avec une baignoire sur pieds, un lavabo encastré et un sol gris.
Idées déco pour une salle de bain principale montagne en bois brun avec une baignoire sur pieds, un lavabo encastré et un sol gris.

We replaced the brick with a Tuscan-colored stacked stone and added a wood mantel; the television was built-in to the stacked stone and framed out for a custom look. This created an updated design scheme for the room and a focal point. We also removed an entry wall on the east side of the home, and a wet bar near the back of the living area. This had an immediate impact on the brightness of the room and allowed for more natural light and a more open, airy feel, as well as increased square footage of the space. We followed up by updating the paint color to lighten the room, while also creating a natural flow into the remaining rooms of this first-floor, open floor plan.
After removing the brick underneath the shelving units, we added a bench storage unit and closed cabinetry for storage. The back walls were finalized with a white shiplap wall treatment to brighten the space and wood shelving for accessories. On the left side of the fireplace, we added a single floating wood shelf to highlight and display the sword.
The popcorn ceiling was scraped and replaced with a cleaner look, and the wood beams were stained to match the new mantle and floating shelves. The updated ceiling and beams created another dramatic focal point in the room, drawing the eye upward, and creating an open, spacious feel to the room. The room was finalized by removing the existing ceiling fan and replacing it with a rustic, two-toned, four-light chandelier in a distressed weathered oak finish on an iron metal frame.
Photo Credit: Nina Leone Photography

Audrey Hall
Aménagement d'une cuisine montagne en L et bois brun avec un évier de ferme, une crédence blanche, un électroménager en acier inoxydable, un sol en bois brun, îlot, un plan de travail blanc, un placard à porte plane et fenêtre au-dessus de l'évier.
Aménagement d'une cuisine montagne en L et bois brun avec un évier de ferme, une crédence blanche, un électroménager en acier inoxydable, un sol en bois brun, îlot, un plan de travail blanc, un placard à porte plane et fenêtre au-dessus de l'évier.
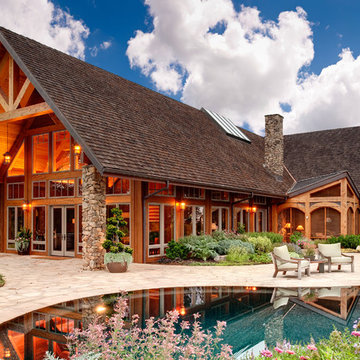
New modern home in North Georgia Mountains
Photography by Galina Coada
Idée de décoration pour une grande façade de maison chalet à un étage avec un toit à deux pans.
Idée de décoration pour une grande façade de maison chalet à un étage avec un toit à deux pans.

Cette image montre une salle de bain principale chalet en bois avec des portes de placard blanches, une baignoire indépendante, une douche à l'italienne, un mur beige, une vasque, un sol gris, aucune cabine, un plan de toilette blanc, meuble simple vasque, meuble-lavabo suspendu, poutres apparentes, un plafond voûté et un plafond en bois.
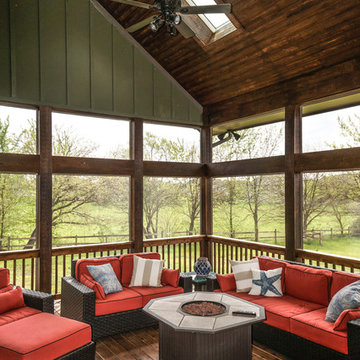
DJK Custom Homes
Idées déco pour un porche d'entrée de maison montagne de taille moyenne avec une moustiquaire et une terrasse en bois.
Idées déco pour un porche d'entrée de maison montagne de taille moyenne avec une moustiquaire et une terrasse en bois.
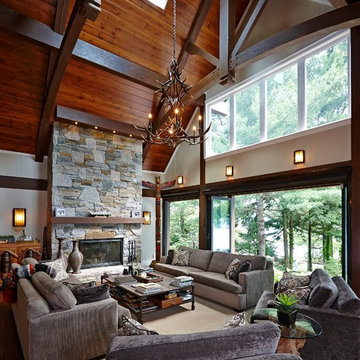
Idées déco pour un salon montagne ouvert avec un mur beige, parquet foncé, une cheminée standard et un manteau de cheminée en pierre.
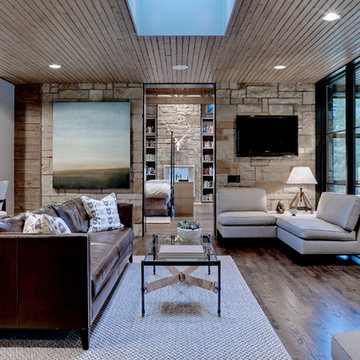
Aménagement d'un salon montagne avec parquet foncé, aucune cheminée et un téléviseur fixé au mur.
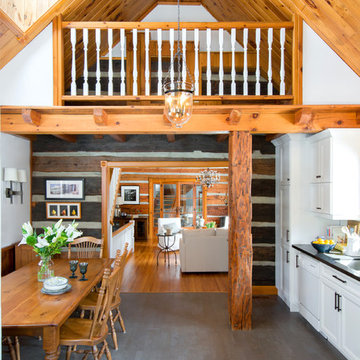
Stephani Buchman Photography
Exemple d'une cuisine américaine montagne en L avec un placard avec porte à panneau encastré, des portes de placard blanches, un électroménager blanc et un sol gris.
Exemple d'une cuisine américaine montagne en L avec un placard avec porte à panneau encastré, des portes de placard blanches, un électroménager blanc et un sol gris.
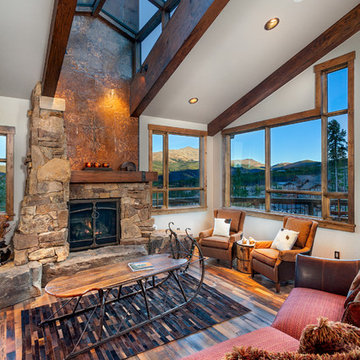
Pinnacle Mountain Homes
Cette photo montre un salon montagne avec un mur blanc, parquet foncé, une cheminée standard et un manteau de cheminée en pierre.
Cette photo montre un salon montagne avec un mur blanc, parquet foncé, une cheminée standard et un manteau de cheminée en pierre.
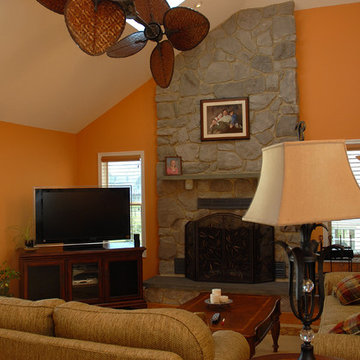
Please Note: All “related,” “similar,” and “sponsored” products tagged or listed by Houzz are not actual products pictured. They have not been approved by Barbara D. Pettinella nor any of the professionals credited. For info about working with our team, email: bdpettinella@decoratingden.com
Idées déco de maisons montagne
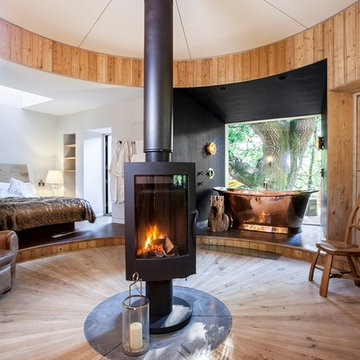
Sandy Steele Perkins Photography
Inspiration pour une chambre chalet de taille moyenne avec parquet clair, un sol beige et un poêle à bois.
Inspiration pour une chambre chalet de taille moyenne avec parquet clair, un sol beige et un poêle à bois.
1



















