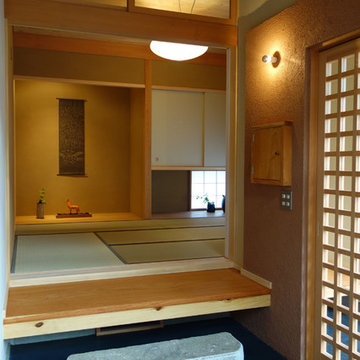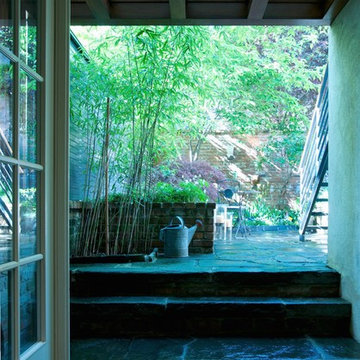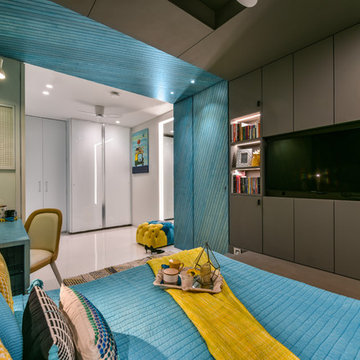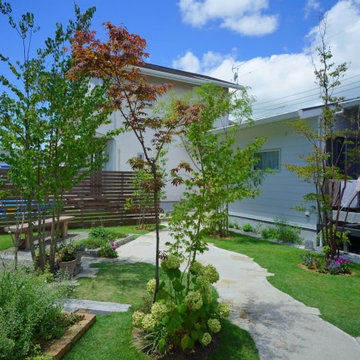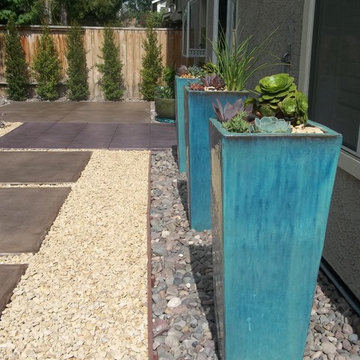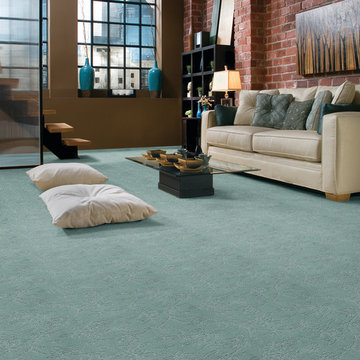Idées déco de maisons asiatiques turquoises
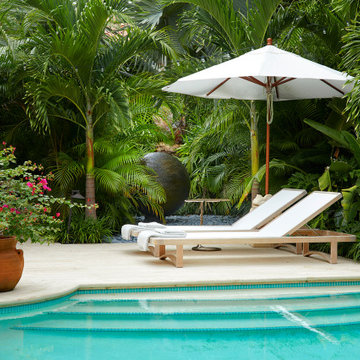
This loggia is the perfect outdoor space to relax and enjoy the Florida weather with friends and family. From the thoughtfully designed landscaping bringing a green wallscape to my signature use of Moroccan desert lanterns. Michael Taylor furniture flanks the space as a #laverne bronze table centers the room.
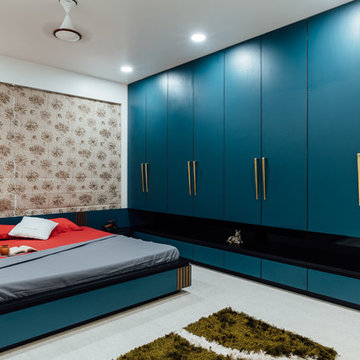
Idée de décoration pour une chambre parentale asiatique avec un mur blanc et un sol beige.
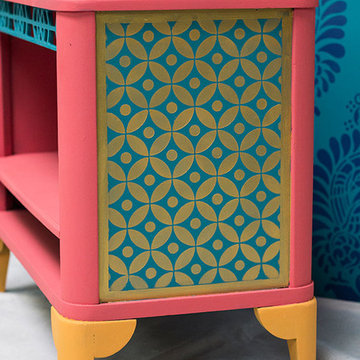
Invoking the regal femininity the paisley portrays, our Indian Wall Stencils has been given a royal look through layers of beautiful floral pattern surrounding a lovely paisley motif. Stencil these Indian inspired wall stencils as a focal point over a bed, mantel, or piece of furniture. Or create a random wallpaper pattern. From Royal Design Studio Stencils.
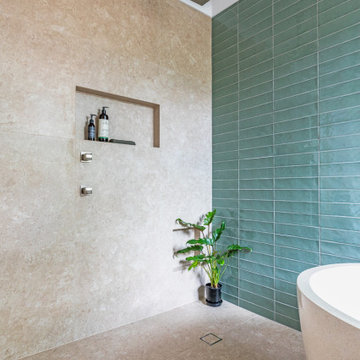
Open plan wetroom with open shower, terrazzo stone bathtub, carved teak vanity, terrazzo stone basin, and timber framed mirror complete with a green sage subway tile feature wall.
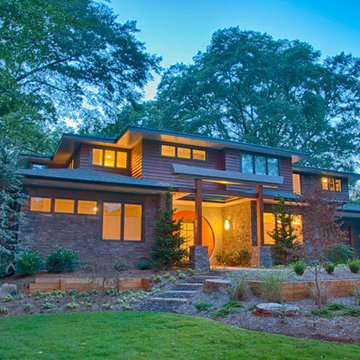
This house, designed by Eric Rawlings, AIA, LEED AP and built by Arlene Dean, illustrates the flexibility of the Prairie Style by emphasizing the Japanese influences. Elements like the Torii Gate framing the circular front door and the Shoji Screens that separate the Dining Room and Play Room from the Great Room inside show the compatibility of traditional Japanese Architecture and the Arts and Crafts movement that both influenced the creation of the Prairie Style in the mid 1890s. Photo by Eric Rawlings, AIA, LEED AP
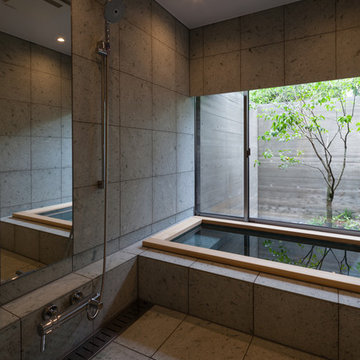
photo by 小川重雄
Inspiration pour une salle de bain asiatique avec un bain japonais, un mur gris, une douche à l'italienne, un carrelage gris, des carreaux de céramique et un sol en carrelage de céramique.
Inspiration pour une salle de bain asiatique avec un bain japonais, un mur gris, une douche à l'italienne, un carrelage gris, des carreaux de céramique et un sol en carrelage de céramique.
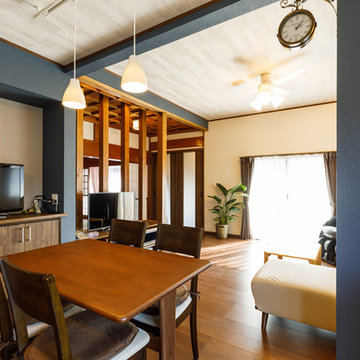
Exemple d'une grande salle à manger asiatique avec aucune cheminée, un sol marron, un mur bleu et un sol en bois brun.
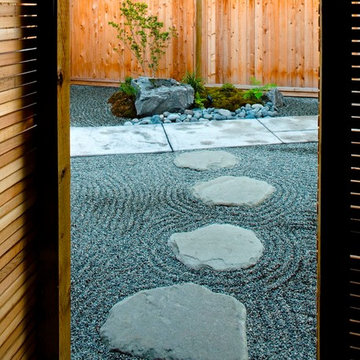
CCI Renovations/North Vancouver/Photos- Derek Lepper Photography.
This home featured an entry walkway that went through the carport, no defined exterior living spaces and overgrown and disorganized plantings.
Using clues from the simple West Coast Japanese look of the home a simple Japanese style garden with new fencing and custom screen design ensured an instant feeling of privacy and relaxation.
A busy roadway intruded on the limited yard space.
The garden area was redefined with fencing. The river-like walkway moves the visitor through an odd number of vistas of simple features of rock and moss and strategically placed trees and plants – features critical to a true Japanese garden.
The single front driveway and yard was overrun by vegetation, roots and large gangly trees.
Stamped concrete, simple block walls and small garden beds provided much needed parking and created interest in the streetscape.
Large cedars with tall trunks and heavily topped umbrellas were removed to provide light and to allow the construction of an outdoor living space that effectively double the living area.
Strategically placed walking stones, minimalist plantings and low maintenance yard eliminated the need for heavy watering while providing an oasis for its visitors.
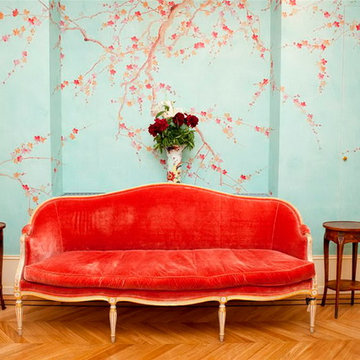
Japanese&Korean Taste Hand Painted Silk Wallpaper
Cutomized Design to fit the wall size and Cusomized color scheme to match the room scene.
Cette image montre une maison asiatique.
Cette image montre une maison asiatique.
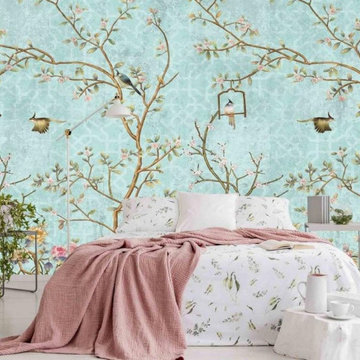
Chinoiserie Wallpaper creates timeless walls. This blue chinoiserie wallpaper features birds perched in blossoming floral branches. The pink and yellow flowers look elegant against the aqua blue trellis background. This blue floral wallpaper is easy to hang, removable and eco-friendly. Shop and get free shipping --> https://aboutmurals.ca/wall-murals/chinoiserie-wallpaper/
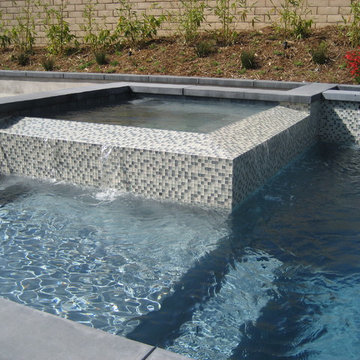
An aboveground spa is veneered with Oceanside glass tile and has a two sided infinity edge for visual interest.
Inspiration pour une piscine arrière et hors-sol asiatique de taille moyenne et rectangle avec un point d'eau et une dalle de béton.
Inspiration pour une piscine arrière et hors-sol asiatique de taille moyenne et rectangle avec un point d'eau et une dalle de béton.
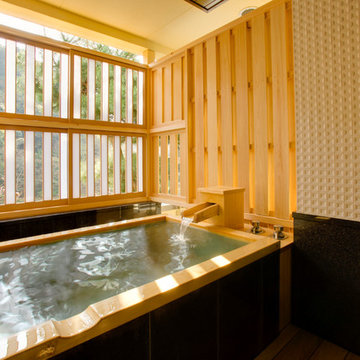
1988年に創業し、ホテル・旅館・介護施設・個人住宅・マンション向けにオーダー浴槽をはじめ、デザイン浴槽、ユニットバス、シャワーユニット等、独自の開発に基づくオリジナルな設計思想をもとに、お風呂まわりをトータルにサポートする浴槽メーカーです。
Réalisation d'une salle de bain asiatique avec un bain japonais.
Réalisation d'une salle de bain asiatique avec un bain japonais.
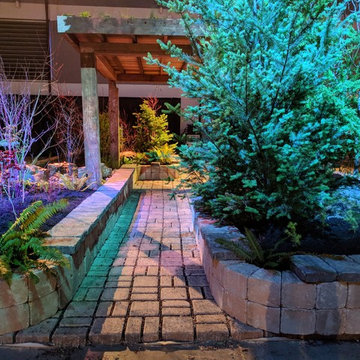
We created a regenerative and sustainable display garden for the Portland Home and Garden Show using repurposed materials and native plants. Our garden contained a Asian inspired reclaimed lumber pergola with green roof, permeable pavers, an abundance of native plant materials, and natural stone water feature.
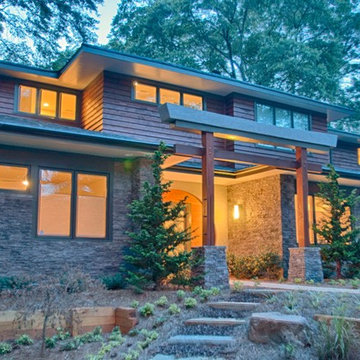
This house, designed by Eric Rawlings, AIA, LEED AP and built by Arlene Dean, illustrates the flexibility of the Prairie Style by emphasizing the Japanese influences. Elements like the Torii Gate framing the circular front door and the Shoji Screens that separate the Dining Room and Play Room from the Great Room inside show the compatibility of traditional Japanese Architecture and the Arts and Crafts movement that both influenced the creation of the Prairie Style in the mid 1890s. Photo by Eric Rawlings, AIA, LEED AP
Idées déco de maisons asiatiques turquoises
2



















