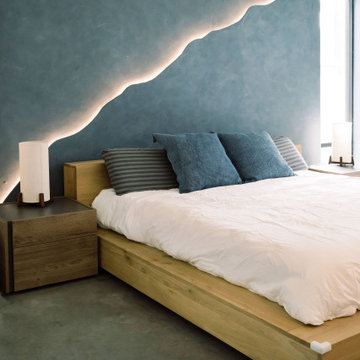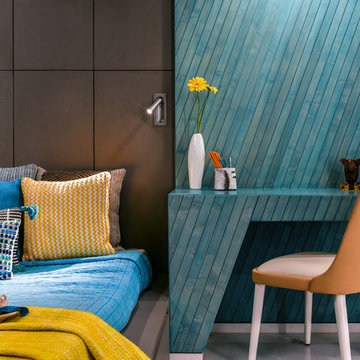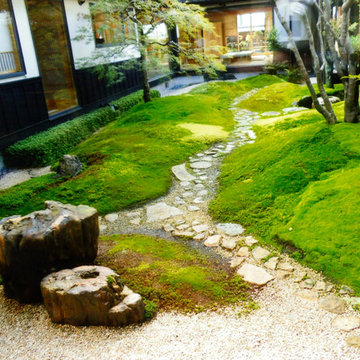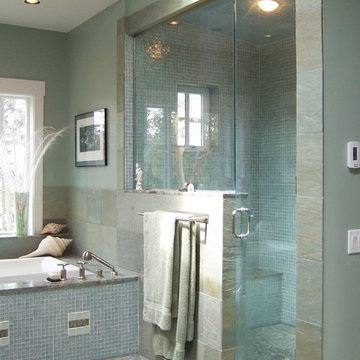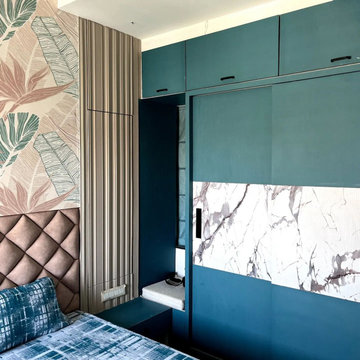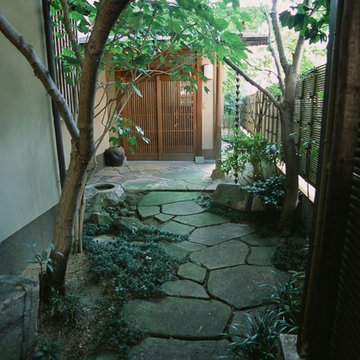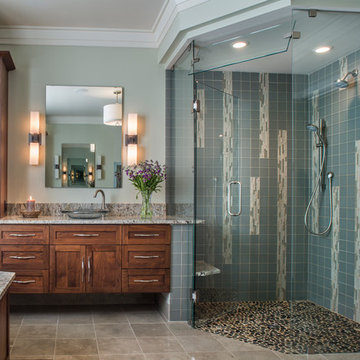Idées déco de maisons asiatiques turquoises
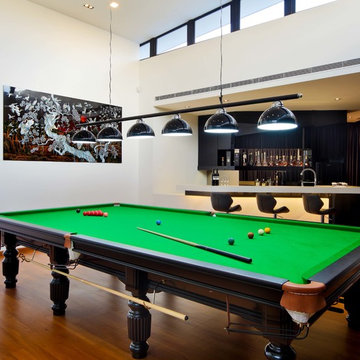
Chee Keong Photography
Aménagement d'une salle de séjour asiatique avec un mur blanc.
Aménagement d'une salle de séjour asiatique avec un mur blanc.
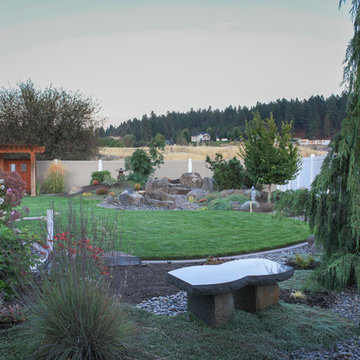
Tucked away in a small subdivision, these homeowners have taken their builder-grade backyard and transformed it into a Japanese-inspired oasis. After the initial landscape design and construction by Pacific Garden Design, the homeowners have continued to craft an elegantly evolving landscape. A multi-level deck provides entertaining space as it steps down to the yard. A dry water feature anchors the corner of the yard, while a series of stone benches provide spots for quiet contemplation. The thriving garden area takes advantage of the southern exposure along one side of the yard and offers an opportunity for garden whimsy. Gravel pathways connect the space to the front yard and the natural area behind the property.
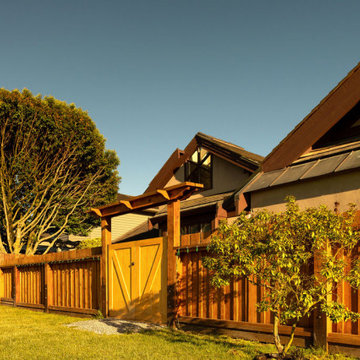
cedar fence
Cette photo montre un petit jardin à la française arrière asiatique l'été avec un portail, une exposition ensoleillée, des pavés en pierre naturelle et une clôture en bois.
Cette photo montre un petit jardin à la française arrière asiatique l'été avec un portail, une exposition ensoleillée, des pavés en pierre naturelle et une clôture en bois.
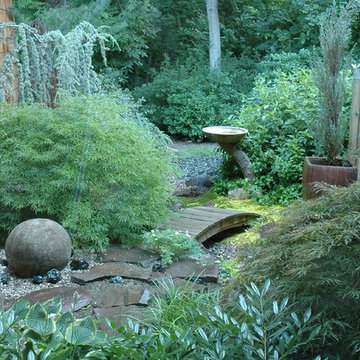
This zen style asian court yard is hidden behind the back of the house viewed from the bedroom and family room. The detailing and use of native materials is simply stunning. This space creates a calming sense to any one who views it.
Rick Laughlin, APLD
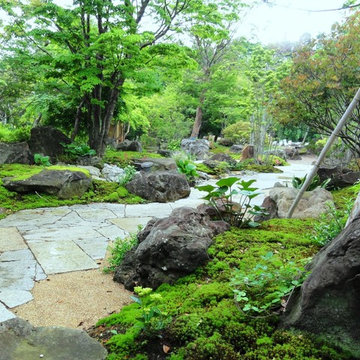
門へ玄関への内路地のです。
御影の背板を使い少しワイルドな印象に仕上げました。
大きな雑木が四季折々の風景を演出してくれます。
Aménagement d'un très grand jardin japonais asiatique.
Aménagement d'un très grand jardin japonais asiatique.
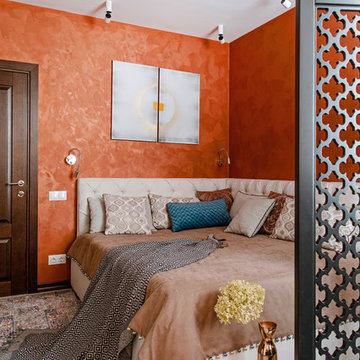
Инна Каблукова
Idées déco pour une chambre parentale asiatique avec un mur orange, parquet clair et un sol beige.
Idées déco pour une chambre parentale asiatique avec un mur orange, parquet clair et un sol beige.
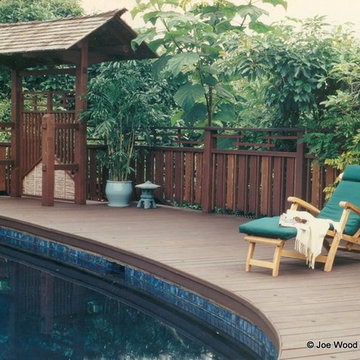
Curved poolside deck with Japanese Roofed entry gate
Cette photo montre une terrasse asiatique.
Cette photo montre une terrasse asiatique.
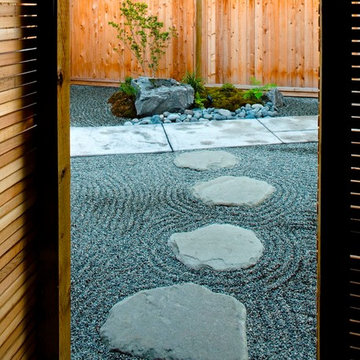
CCI Renovations/North Vancouver/Photos- Derek Lepper Photography.
This home featured an entry walkway that went through the carport, no defined exterior living spaces and overgrown and disorganized plantings.
Using clues from the simple West Coast Japanese look of the home a simple Japanese style garden with new fencing and custom screen design ensured an instant feeling of privacy and relaxation.
A busy roadway intruded on the limited yard space.
The garden area was redefined with fencing. The river-like walkway moves the visitor through an odd number of vistas of simple features of rock and moss and strategically placed trees and plants – features critical to a true Japanese garden.
The single front driveway and yard was overrun by vegetation, roots and large gangly trees.
Stamped concrete, simple block walls and small garden beds provided much needed parking and created interest in the streetscape.
Large cedars with tall trunks and heavily topped umbrellas were removed to provide light and to allow the construction of an outdoor living space that effectively double the living area.
Strategically placed walking stones, minimalist plantings and low maintenance yard eliminated the need for heavy watering while providing an oasis for its visitors.
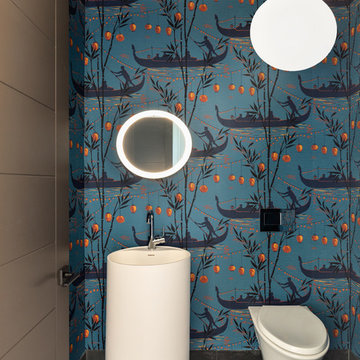
Réalisation d'un WC et toilettes asiatique avec un mur multicolore, un lavabo de ferme et un sol gris.
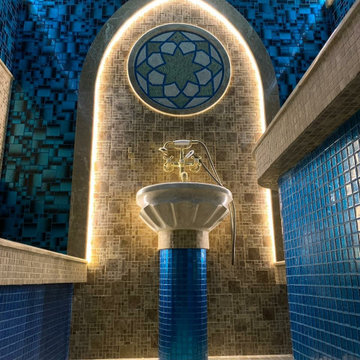
Интерьер хамама для пристройки СПА частного дома
Inspiration pour une petite salle de bain asiatique avec un carrelage bleu, mosaïque, un mur bleu, un sol beige, un plafond voûté, une douche ouverte, un sol en carrelage de terre cuite, hammam, un plan de toilette en marbre, un plan de toilette beige, une niche, meuble simple vasque et meuble-lavabo encastré.
Inspiration pour une petite salle de bain asiatique avec un carrelage bleu, mosaïque, un mur bleu, un sol beige, un plafond voûté, une douche ouverte, un sol en carrelage de terre cuite, hammam, un plan de toilette en marbre, un plan de toilette beige, une niche, meuble simple vasque et meuble-lavabo encastré.
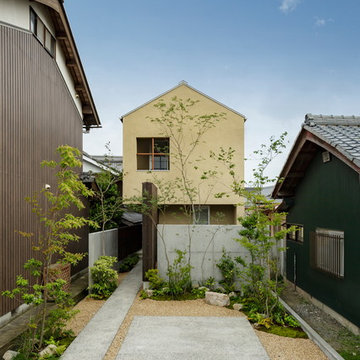
松栄の家 HEARTH ARCHITECTS
本計画は東西に間口5.5m×奥行32mという京都の「うなぎの寝床」のような敷地に計画されたプロジェクトです。そのため南北は建物に囲まれ非常に採光と採風が確保しにくい条件でした。そこで本計画では主要な用途を二階に配置し、凛として佇みながらも周辺環境に溶け込む浮遊する長屋を構築しました。そして接道となる前面側と実家の敷地に繋がる裏側のどちらからも動線が確保出来るように浮遊した長屋の一部をピロティとし、屋根のある半屋外空間として長い路地空間を確保しました。
建物全体としては出来る限りコンパクトに無駄な用途を省き、その代わりに内外部に余白を創り出し、そこに樹木や植物を配置することで家のどこにいながらでも自然を感じ季節や時間の変化を楽しむ豊かな空間を確保しました。この無駄のないすっきりと落ち着いた和の空間は、クライアントの日常に芸術的な自然の変化を日々与えてくれます。
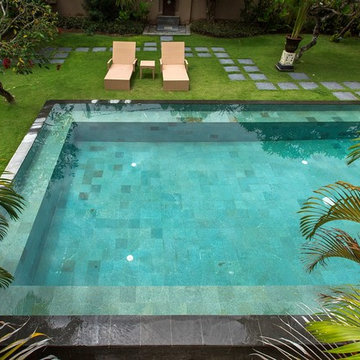
swimming pool with pedra hijau natural stone
Exemple d'un Abris de piscine et pool houses asiatique de taille moyenne et rectangle avec une cour et du carrelage.
Exemple d'un Abris de piscine et pool houses asiatique de taille moyenne et rectangle avec une cour et du carrelage.
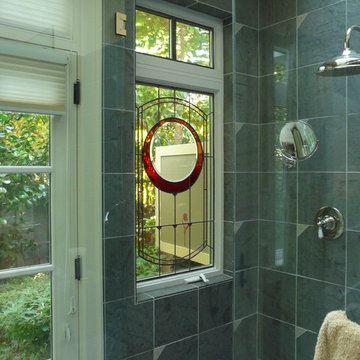
Menlo Park Residence
Réalisation d'une salle de bain principale asiatique avec une douche d'angle, un carrelage gris, des carreaux de porcelaine, un mur gris, un sol en carrelage de porcelaine, un sol gris et une cabine de douche à porte battante.
Réalisation d'une salle de bain principale asiatique avec une douche d'angle, un carrelage gris, des carreaux de porcelaine, un mur gris, un sol en carrelage de porcelaine, un sol gris et une cabine de douche à porte battante.
Idées déco de maisons asiatiques turquoises
6



















