Idées déco de maisons bleues
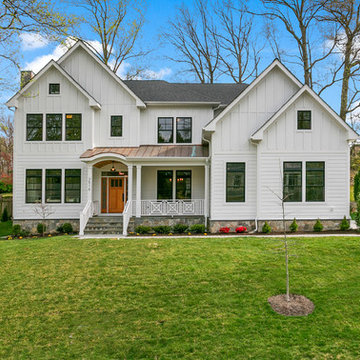
This new construction features an open concept main floor with a fireplace in the living room and family room, a fully finished basement complete with a full bath, bedroom, media room, exercise room, and storage under the garage. The second floor has a master suite, four bedrooms, five bathrooms, and a laundry room.
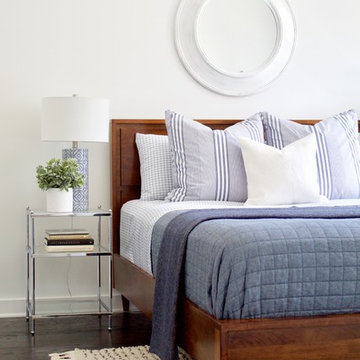
A timeless, modern Nashville new condo design master bedroom with wood platform bed and blue bedding.
Interior Design & Photography: design by Christina Perry

This contemporary transitional great family living room has a cozy lived-in look, but still looks crisp with fine custom made contemporary furniture made of kiln-dried Alder wood from sustainably harvested forests and hard solid maple wood with premium finishes and upholstery treatments. Stone textured fireplace wall makes a bold sleek statement in the space.
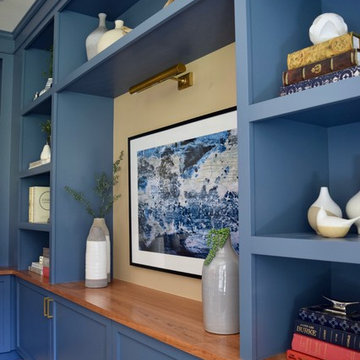
Maple & Plum
Exemple d'un bureau chic avec une bibliothèque ou un coin lecture, un mur beige, moquette, un bureau intégré et un sol beige.
Exemple d'un bureau chic avec une bibliothèque ou un coin lecture, un mur beige, moquette, un bureau intégré et un sol beige.

In this bathroom, the client wanted the contrast of the white subway tile and the black hexagon tile. We tiled up the walls and ceiling to create a wet room feeling.

Idée de décoration pour une petite salle d'eau marine avec un espace douche bain, un carrelage blanc, un sol en carrelage de céramique, un carrelage métro, un plan vasque, un sol multicolore et une cabine de douche avec un rideau.

James R. Saloman Photography
Idées déco pour une petite cuisine américaine scandinave avec un évier 1 bac, un placard à porte shaker, des portes de placard grises, un plan de travail en quartz modifié, une crédence blanche, une crédence en céramique, un électroménager en acier inoxydable, parquet foncé, îlot, un sol marron et un plan de travail blanc.
Idées déco pour une petite cuisine américaine scandinave avec un évier 1 bac, un placard à porte shaker, des portes de placard grises, un plan de travail en quartz modifié, une crédence blanche, une crédence en céramique, un électroménager en acier inoxydable, parquet foncé, îlot, un sol marron et un plan de travail blanc.
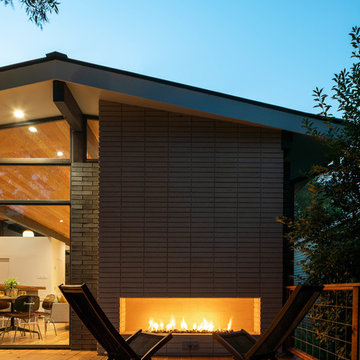
Photo: Roy Aguilar
Inspiration pour une grande terrasse arrière vintage avec une cheminée et aucune couverture.
Inspiration pour une grande terrasse arrière vintage avec une cheminée et aucune couverture.
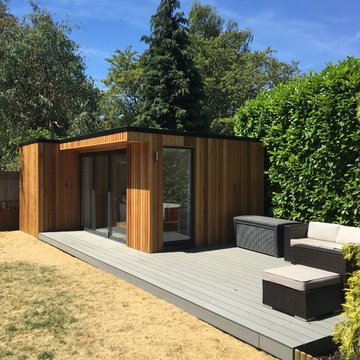
A fabulous 6x4m garden building complete with eco loo, electricity, wi-fi and running water. The perfect place to work, rest and play all year round.
Idée de décoration pour un abri de jardin séparé design de taille moyenne avec un bureau, studio ou atelier.
Idée de décoration pour un abri de jardin séparé design de taille moyenne avec un bureau, studio ou atelier.

Photos by Courtney Apple
Inspiration pour une cuisine américaine traditionnelle de taille moyenne avec un évier encastré, un placard à porte shaker, des portes de placard blanches, plan de travail en marbre, une crédence grise, une crédence en céramique, un électroménager en acier inoxydable, un sol en carrelage de céramique, îlot, un sol noir et un plan de travail gris.
Inspiration pour une cuisine américaine traditionnelle de taille moyenne avec un évier encastré, un placard à porte shaker, des portes de placard blanches, plan de travail en marbre, une crédence grise, une crédence en céramique, un électroménager en acier inoxydable, un sol en carrelage de céramique, îlot, un sol noir et un plan de travail gris.

Reportaje fotográfico realizado a un apartamento vacacional en Calahonda (Málaga). Tras posterior reforma y decoración sencilla y elegante. Este espacio disfruta de una excelente luminosidad, y era esencial captarlo en las fotografías.
Lolo Mestanza
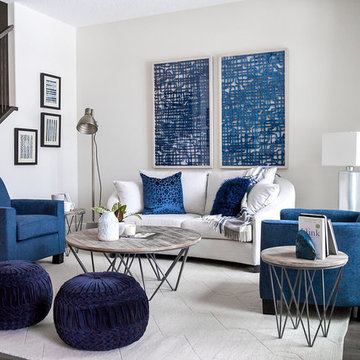
Lindsay Nichols
Exemple d'un salon chic de taille moyenne et ouvert avec une salle de réception, aucun téléviseur, un mur gris, parquet foncé, aucune cheminée, un sol marron et éclairage.
Exemple d'un salon chic de taille moyenne et ouvert avec une salle de réception, aucun téléviseur, un mur gris, parquet foncé, aucune cheminée, un sol marron et éclairage.
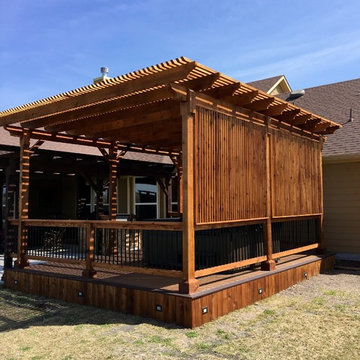
Diamond Decks can make your backyard dream a reality! It was an absolute pleasure working with our client to bring their ideas to life.
Our goal was to design and develop a custom deck, pergola, and privacy wall that would offer the customer more privacy and shade while enjoying their hot tub.
Our customer is now enjoying their backyard as well as their privacy!
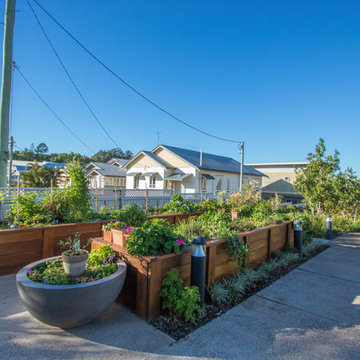
Custom built timber planter boxes installed for an aged care facility in Brisbane, residents are encouraged to plant and look after their own vegetables and herbs.
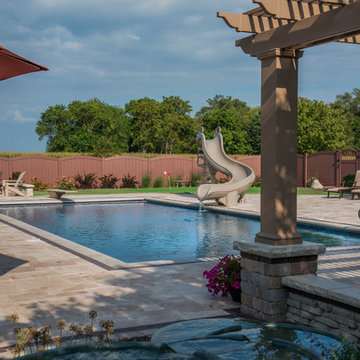
Request Free Quote
This swimming pool in Ashkum, IL is a gem amongst the corn. Measuring 20'0" x 42'0", the pool features an automatic pool cover with stone lid system, water slide, a pergola, firepit, outdoor tv, and ample space for seating and entertaining. Featuring Valders coping and travertine decking, and a Ceramaquartz pool finish, the pool represents a welcome oasis. Photos by Larry Huene
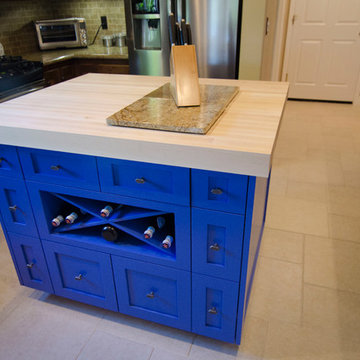
Aménagement d'une cuisine ouverte asiatique en U de taille moyenne avec un placard avec porte à panneau surélevé, des portes de placard bleues, un plan de travail en bois, une crédence marron, une crédence en travertin, un électroménager en acier inoxydable, un sol en carrelage de céramique, îlot, un sol beige et un évier de ferme.
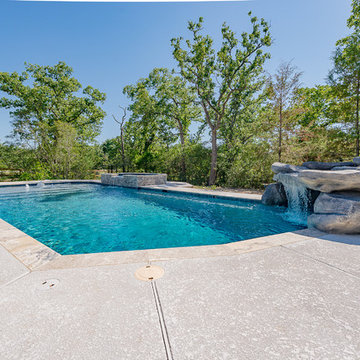
This modern style pool with its geometric shape is a great addition to this home. The spa and grotto offer the best in water features. Travertine coping, Kool Deck decking and 6x6 tile for the water line tile all came together beautifully. They chose different colors of silver and added the Pebble Tech color of Blue Surf to give the added touch.
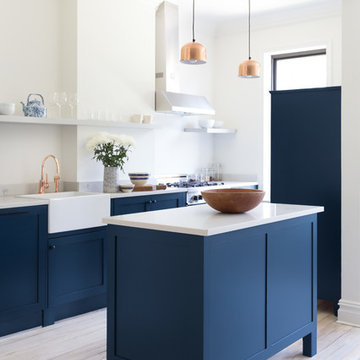
Ridgewood Rowhouse / renovation and decoration project / photo of completed kitchen / White Arrow Interior Design
Inspiration pour une cuisine américaine design avec un évier de ferme, un placard à porte shaker, des portes de placard bleues, un plan de travail en quartz, un électroménager en acier inoxydable, parquet clair, îlot et un sol blanc.
Inspiration pour une cuisine américaine design avec un évier de ferme, un placard à porte shaker, des portes de placard bleues, un plan de travail en quartz, un électroménager en acier inoxydable, parquet clair, îlot et un sol blanc.
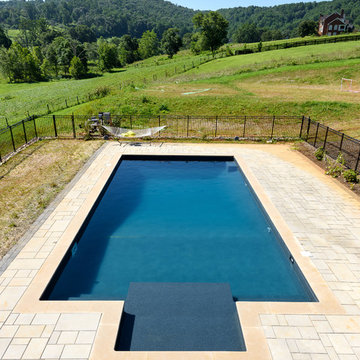
Cette image montre un couloir de nage arrière design de taille moyenne et sur mesure avec des pavés en béton.
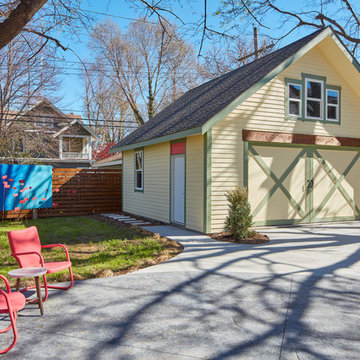
Idée de décoration pour un garage pour deux voitures séparé tradition de taille moyenne avec un bureau, studio ou atelier.
Idées déco de maisons bleues
5


















