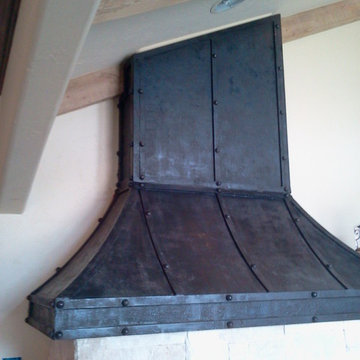Idées déco de maisons bleues
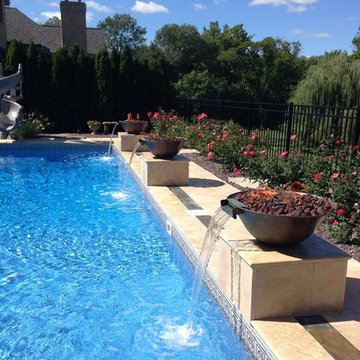
M. Sexton
Aménagement d'une grande piscine arrière classique rectangle avec un point d'eau et du carrelage.
Aménagement d'une grande piscine arrière classique rectangle avec un point d'eau et du carrelage.
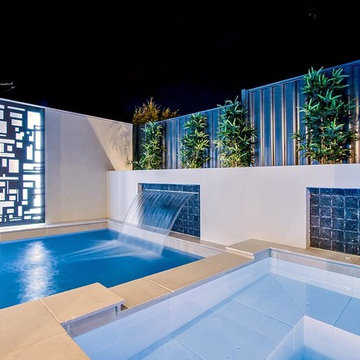
Andrew Jakovac
Réalisation d'un petit couloir de nage minimaliste sur mesure avec un point d'eau, une cour et des pavés en pierre naturelle.
Réalisation d'un petit couloir de nage minimaliste sur mesure avec un point d'eau, une cour et des pavés en pierre naturelle.
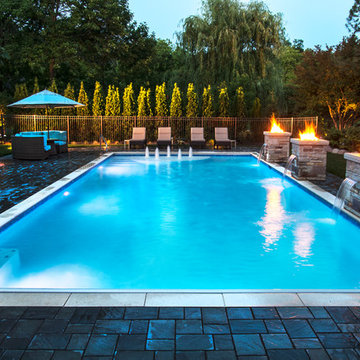
Request Free Quote
This swimming pool measures 20'0" x 45'0", and is 3'6" to 5'0" deep. There are 3- 18" waterfalls, 3 fully-automated fire features, LED lighting, Automatic Cover with custom stone lid system, and a 6'0" x 20'0" Thermal Shelf with bubbles, tile accents and steps attached. Valders Wisconsin Dolemitic Limestone coping set off the look of the perimeter, and Cool Blue Exposed Aggregate pool finish gives the sparkling blue hue to the water. Photography by Larry Huene Photography

This house is adjacent to the first house, and was under construction when I began working with the clients. They had already selected red window frames, and the siding was unfinished, needing to be painted. Sherwin Williams colors were requested by the builder. They wanted it to work with the neighboring house, but have its own character, and to use a darker green in combination with other colors. The light trim is Sherwin Williams, Netsuke, the tan is Basket Beige. The color on the risers on the steps is slightly deeper. Basket Beige is used for the garage door, the indentation on the front columns, the accent in the front peak of the roof, the siding on the front porch, and the back of the house. It also is used for the fascia board above the two columns under the front curving roofline. The fascia and columns are outlined in Netsuke, which is also used for the details on the garage door, and the trim around the red windows. The Hardie shingle is in green, as is the siding on the side of the garage. Linda H. Bassert, Masterworks Window Fashions & Design, LLC
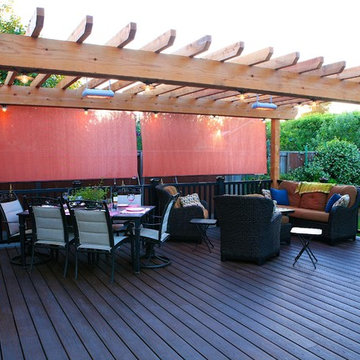
Redwood trellis, trex decking and railing, and custom lighting make this a stunning space.
Idées déco pour une terrasse arrière contemporaine de taille moyenne avec une cuisine d'été.
Idées déco pour une terrasse arrière contemporaine de taille moyenne avec une cuisine d'été.
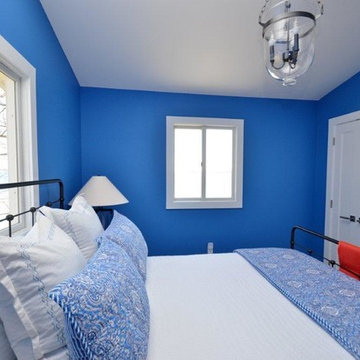
Mary Thames, Photographer
Cette image montre une petite chambre parentale marine avec un mur bleu, aucune cheminée et parquet clair.
Cette image montre une petite chambre parentale marine avec un mur bleu, aucune cheminée et parquet clair.
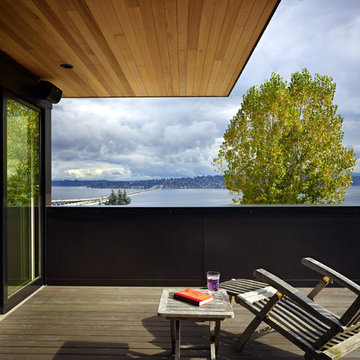
The roof deck of the Cycle House by chadbourne + doss architects includes a cantilevered roof that provides covered space for outdoor lounging.
photo by Benjamin Benschneider

Designed by Johnson Squared, Bainbridge Is., WA © 2013 John Granen
Cette photo montre une salle de séjour tendance de taille moyenne et ouverte avec un mur blanc, sol en béton ciré, un téléviseur fixé au mur, aucune cheminée et un sol marron.
Cette photo montre une salle de séjour tendance de taille moyenne et ouverte avec un mur blanc, sol en béton ciré, un téléviseur fixé au mur, aucune cheminée et un sol marron.
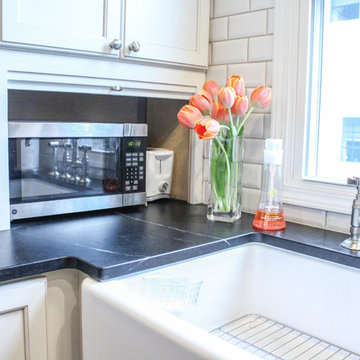
Cette image montre une cuisine américaine rustique en U avec un évier de ferme, un placard avec porte à panneau encastré, des portes de placard blanches, un plan de travail en stéatite, une crédence blanche, une crédence en carrelage métro et un électroménager en acier inoxydable.
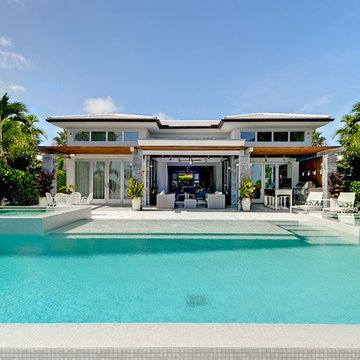
Materials: Afyon White Classic Sandblasted Pavers
Aménagement d'une grande piscine arrière contemporaine rectangle avec un bain bouillonnant.
Aménagement d'une grande piscine arrière contemporaine rectangle avec un bain bouillonnant.
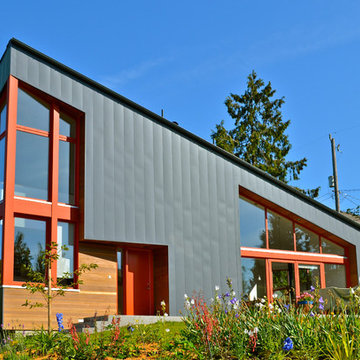
The garden facade of this boldly modern house brings light and views into the vaulted interior spaces with wood tilt/turn windows painted a warm red. Gray metal siding provides a maintenance-free exterior finish, which is contrasted with areas of natural clear cedar under protective eaves.

A quaint cottage set back in Vineyard Haven's Tashmoo woods creates the perfect Vineyard getaway. Our design concept focused on a bright, airy contemporary cottage with an old fashioned feel. Clean, modern lines and high ceilings mix with graceful arches, re-sawn heart pine rafters and a large masonry fireplace. The kitchen features stunning Crown Point cabinets in eye catching 'Cook's Blue' by Farrow & Ball. This kitchen takes its inspiration from the French farm kitchen with a separate pantry that also provides access to the backyard and outdoor shower.
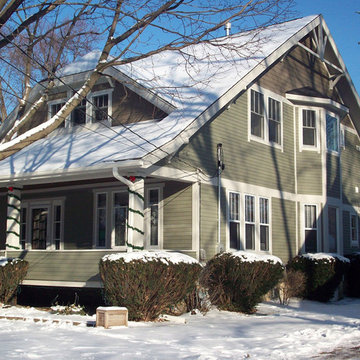
This home had a complete second story addition that worked beautifully with this charming bungalow style. The two story bay creates some added interest on the side of the house and more dramatic spaces on the interior.

One LARGE room that serves multiple purposes.
Exemple d'un très grand salon éclectique ouvert avec un mur beige, une cheminée standard, parquet foncé et un manteau de cheminée en carrelage.
Exemple d'un très grand salon éclectique ouvert avec un mur beige, une cheminée standard, parquet foncé et un manteau de cheminée en carrelage.

A view of the entry made of charcoal concrete board and an open pivot door.
Inspiration pour une entrée minimaliste de taille moyenne avec une porte pivot, une porte en bois foncé, un mur blanc et parquet clair.
Inspiration pour une entrée minimaliste de taille moyenne avec une porte pivot, une porte en bois foncé, un mur blanc et parquet clair.

Photo Credit: Mark Ehlen
Idées déco pour une chambre contemporaine de taille moyenne avec un mur bleu et aucune cheminée.
Idées déco pour une chambre contemporaine de taille moyenne avec un mur bleu et aucune cheminée.
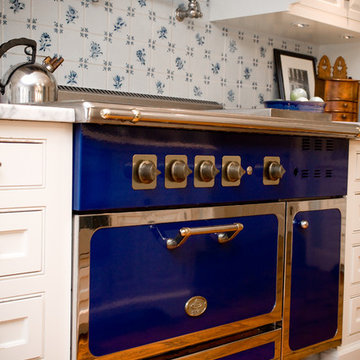
Exemple d'une cuisine américaine linéaire nature de taille moyenne avec un évier 1 bac, des portes de placard blanches, plan de travail en marbre, un sol en bois brun, un électroménager de couleur, un placard avec porte à panneau surélevé, une crédence bleue, une crédence en céramique et une péninsule.

Lacking a proper entry wasn't an issue in this small living space, with the makeshift coat rack for hats scarves and bags, and a tray filled with small river stones for shoes and boots. Wainscoting along the same wall to bring some subtle contrast and a catchall cabinet to hold keys and outgoing mail.
Designed by Jennifer Grey
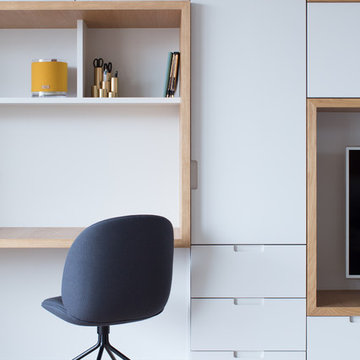
Philippe Billard
Inspiration pour un grand salon nordique avec une bibliothèque ou un coin lecture, un mur gris, un sol en bois brun, un téléviseur encastré et un sol marron.
Inspiration pour un grand salon nordique avec une bibliothèque ou un coin lecture, un mur gris, un sol en bois brun, un téléviseur encastré et un sol marron.
Idées déco de maisons bleues
8



















