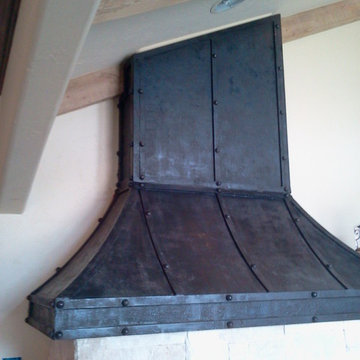Idées déco de maisons bleues
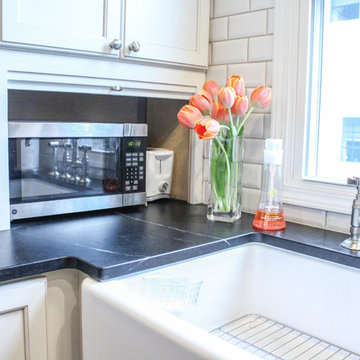
Cette image montre une cuisine américaine rustique en U avec un évier de ferme, un placard avec porte à panneau encastré, des portes de placard blanches, un plan de travail en stéatite, une crédence blanche, une crédence en carrelage métro et un électroménager en acier inoxydable.
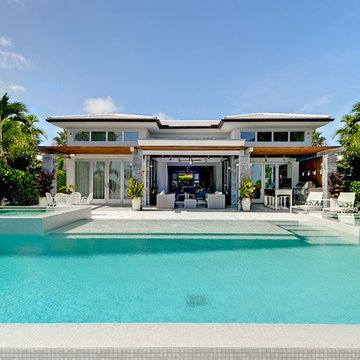
Materials: Afyon White Classic Sandblasted Pavers
Aménagement d'une grande piscine arrière contemporaine rectangle avec un bain bouillonnant.
Aménagement d'une grande piscine arrière contemporaine rectangle avec un bain bouillonnant.
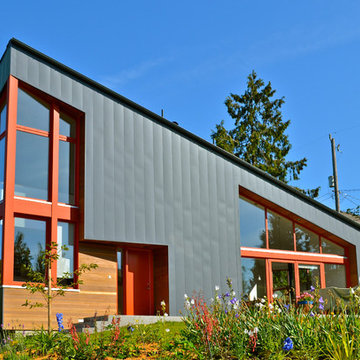
The garden facade of this boldly modern house brings light and views into the vaulted interior spaces with wood tilt/turn windows painted a warm red. Gray metal siding provides a maintenance-free exterior finish, which is contrasted with areas of natural clear cedar under protective eaves.

A quaint cottage set back in Vineyard Haven's Tashmoo woods creates the perfect Vineyard getaway. Our design concept focused on a bright, airy contemporary cottage with an old fashioned feel. Clean, modern lines and high ceilings mix with graceful arches, re-sawn heart pine rafters and a large masonry fireplace. The kitchen features stunning Crown Point cabinets in eye catching 'Cook's Blue' by Farrow & Ball. This kitchen takes its inspiration from the French farm kitchen with a separate pantry that also provides access to the backyard and outdoor shower.
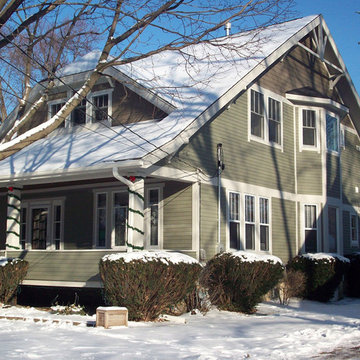
This home had a complete second story addition that worked beautifully with this charming bungalow style. The two story bay creates some added interest on the side of the house and more dramatic spaces on the interior.

One LARGE room that serves multiple purposes.
Exemple d'un très grand salon éclectique ouvert avec un mur beige, une cheminée standard, parquet foncé et un manteau de cheminée en carrelage.
Exemple d'un très grand salon éclectique ouvert avec un mur beige, une cheminée standard, parquet foncé et un manteau de cheminée en carrelage.

A view of the entry made of charcoal concrete board and an open pivot door.
Inspiration pour une entrée minimaliste de taille moyenne avec une porte pivot, une porte en bois foncé, un mur blanc et parquet clair.
Inspiration pour une entrée minimaliste de taille moyenne avec une porte pivot, une porte en bois foncé, un mur blanc et parquet clair.

Photo Credit: Mark Ehlen
Idées déco pour une chambre contemporaine de taille moyenne avec un mur bleu et aucune cheminée.
Idées déco pour une chambre contemporaine de taille moyenne avec un mur bleu et aucune cheminée.
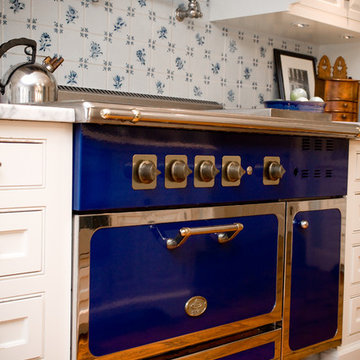
Exemple d'une cuisine américaine linéaire nature de taille moyenne avec un évier 1 bac, des portes de placard blanches, plan de travail en marbre, un sol en bois brun, un électroménager de couleur, un placard avec porte à panneau surélevé, une crédence bleue, une crédence en céramique et une péninsule.

Lacking a proper entry wasn't an issue in this small living space, with the makeshift coat rack for hats scarves and bags, and a tray filled with small river stones for shoes and boots. Wainscoting along the same wall to bring some subtle contrast and a catchall cabinet to hold keys and outgoing mail.
Designed by Jennifer Grey
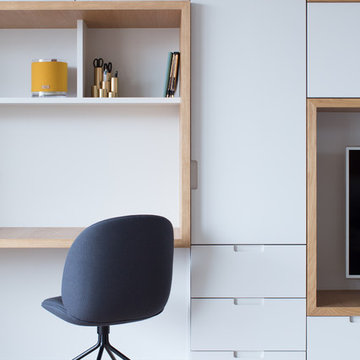
Philippe Billard
Inspiration pour un grand salon nordique avec une bibliothèque ou un coin lecture, un mur gris, un sol en bois brun, un téléviseur encastré et un sol marron.
Inspiration pour un grand salon nordique avec une bibliothèque ou un coin lecture, un mur gris, un sol en bois brun, un téléviseur encastré et un sol marron.

Modern Shaded Living Area, Pool Cabana and Outdoor Bar
Idée de décoration pour une petite terrasse latérale design avec des pavés en pierre naturelle et un gazebo ou pavillon.
Idée de décoration pour une petite terrasse latérale design avec des pavés en pierre naturelle et un gazebo ou pavillon.
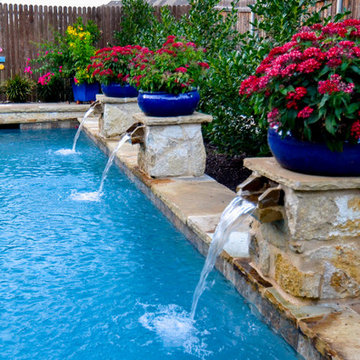
This North Richland Hills, TX pool designed by Mike Farley is a geometric with clean lines. The PebbleSheen is Aqua Blue and the coping is Oklahoma flagstone. It was designed for privacy in a small yard. The elevation change allows more privacy and the stone pedestals with flowerpots and stone scuppers provide a soothing environment while masking the street traffic. Pool constructed by Claffey Pools and landscaping done by Brad Land of Allscapes, Inc. To see videos and more information check out Mike's Reference Site at FarleyPoolDesigns.com

Cette photo montre une façade de maison bleue chic de taille moyenne et à un étage avec un revêtement en vinyle.

This garage just looks more organized with a epoxy coated floor. One day install
Exemple d'un petit garage pour une voiture attenant industriel avec un bureau, studio ou atelier.
Exemple d'un petit garage pour une voiture attenant industriel avec un bureau, studio ou atelier.
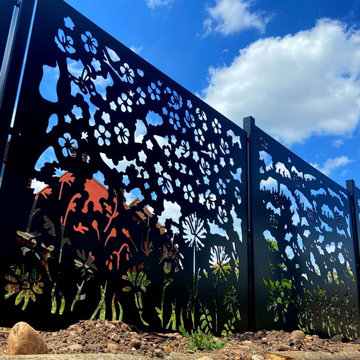
Garden Fence Panel Privacy Screen Summer Garden 1.15x0.95m Metal Laser Cut Made in UK Patio Divider Balustrade Railing Balcony Deck - part of the Four Seasons Garden Fencing Collection, it includes 4 Metal Garden Panels with different designs.
• Size and Material: Standard Size: 1.15 m x 0.95 m, Heavy Duty Steel, Black Powder Coated. This Garden Screen Panel for Privacy is part of the Four Seasons Garden Fencing Collection, it includes 4 Metal Garden Panels with different designs. We can make this Panel Screen in any size, design, or colour at optional cost
• This Metal Panel can be used for anything: Balustrade, Deck Panel, Balcony Privacy Panel, Railing Panel, Outdoor Garden Screen, or Fence Planter.
• Add Privacy and Security with Metal Fences, Garden Dividers for Your Patio, Hot Tub, Swimming Pool, Balcony.
• Don’t forget to order posts for our easy fixing Privacy Screens and Fence Panels. We offer two options- posts with a footplate as well as posts for concreting
• This garden fence screen is exactly what you need, if you want to make your garden or patio stand-out Look through the rest of this collection, to harmonize all your garden décor.
• These garden screening and fencing panels are the best solution for those looking for a decorative iron wrought fence or gate.
If you would like to order something with an individual design - please look at section BESPOKE PRODUCTS and message or call us. We would more than happy to bring any of your daring fantasies to life.

?На этапе проектирования мы сразу сделали все рабочие чертежи для для комфортной расстановки мебели для нескольких детей, так что комната будет расти вместе с количеством жителей.
?Из комнаты есть выход на большой остекленный балкон, который вмещает в себя рабочую зону для уроков и спорт уголок, который заказчики доделают в процессе взросления деток.
?На стене у нас изначально планировался другой сюжет, но ручная роспись в виде карты мира получилась даже лучше, чем мы планировали.

This home in Lafayette that was hit with hail, has a new CertainTeed Northgate Class IV Impact Resistant roof in the color Heather Blend.
Aménagement d'une petite façade de maison jaune classique en panneau de béton fibré à un étage avec un toit à deux pans, un toit en shingle et un toit marron.
Aménagement d'une petite façade de maison jaune classique en panneau de béton fibré à un étage avec un toit à deux pans, un toit en shingle et un toit marron.
Idées déco de maisons bleues
9



















