Idées déco de maisons bleues
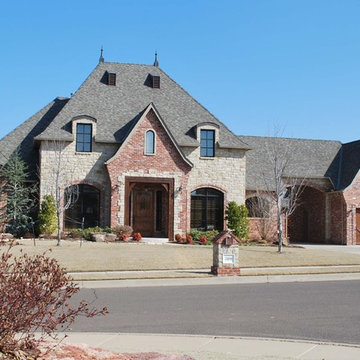
Idée de décoration pour une très grande façade de maison beige tradition à un étage avec un revêtement mixte.
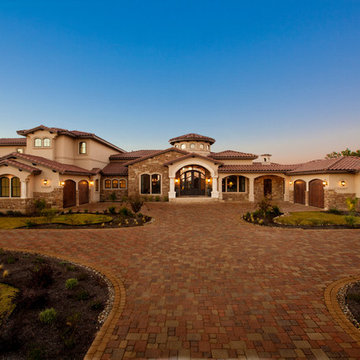
The front gate of this home consists of concrete pavers leading you into a stone and stucco home with a round turret and cantera columns with a tile roof and 4-car garage. The glass and steel front door was custom made for this home.
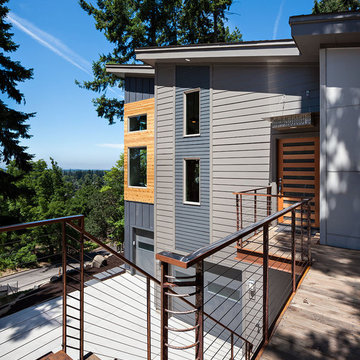
2012 KuDa Photography
Inspiration pour une grande façade de maison grise design à deux étages et plus avec un revêtement mixte et un toit en appentis.
Inspiration pour une grande façade de maison grise design à deux étages et plus avec un revêtement mixte et un toit en appentis.
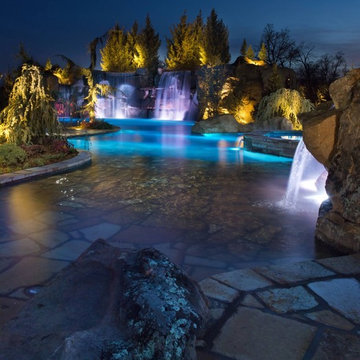
Featured on HGTV's "Cool Pools", the "Scuba Pool" was inspired by the homeowner's love for scuba diving, so we created stone tunnels and a deep diving area as well as lazy rivers and two grottos connected by a native Oklahoma boulder waterfall. A large beach entry gives young ones plenty of play space as well. These homeowners can entertain large groups easily with this multi-function outdoor space.
Design and Construction by Caviness Landscape Design, Inc. photos by KO Rinearson
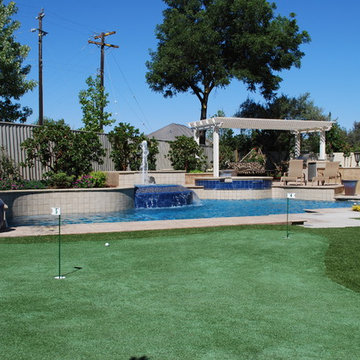
Design/Build by Lidyoff Landscape Dev. Co. Artificial putting green and pool/fountain design.
Cette image montre une grande piscine arrière design sur mesure avec un point d'eau et une dalle de béton.
Cette image montre une grande piscine arrière design sur mesure avec un point d'eau et une dalle de béton.
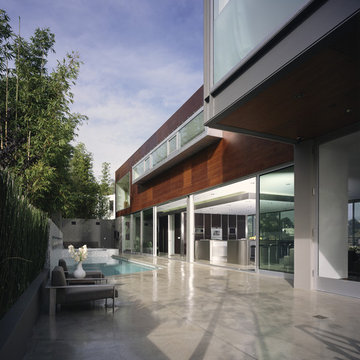
Idée de décoration pour une très grande façade de maison marron minimaliste en bois à un étage avec un toit plat.

Exemple d'une grande façade de maison multicolore tendance à deux étages et plus avec un revêtement mixte.
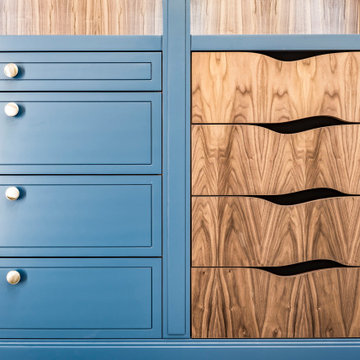
solid walnut drawer insert's, to house your whaches, and all other accesories.
Inspiration pour un grand dressing room design neutre avec un placard à porte shaker et des portes de placard bleues.
Inspiration pour un grand dressing room design neutre avec un placard à porte shaker et des portes de placard bleues.
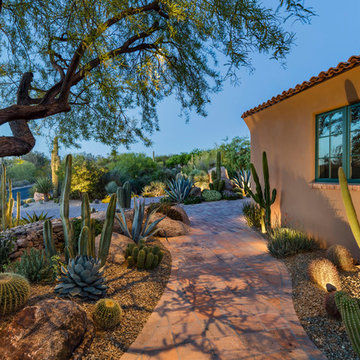
Photo Credits: Steven Thompson
Réalisation d'un grand jardin sud-ouest américain.
Réalisation d'un grand jardin sud-ouest américain.

Carry the fun outside right from the living area and out onto the cathedral covered deck. With plenty of seating and a fireplace, it's easy to cozy up and watch your favorite movie outdoors. Head downstairs to even more space with a grilling area and fire pit. The areas to entertain are endless.

Photo: Amy Nowak-Palmerini
Idées déco pour un grand salon bord de mer ouvert avec un mur blanc, un sol en bois brun et une salle de réception.
Idées déco pour un grand salon bord de mer ouvert avec un mur blanc, un sol en bois brun et une salle de réception.

Beautiful executive office with wood ceiling, stone fireplace, built-in cabinets and floating desk. Visionart TV in Fireplace. Cabinets are redwood burl and desk is Mahogany.
Project designed by Susie Hersker’s Scottsdale interior design firm Design Directives. Design Directives is active in Phoenix, Paradise Valley, Cave Creek, Carefree, Sedona, and beyond.
For more about Design Directives, click here: https://susanherskerasid.com/
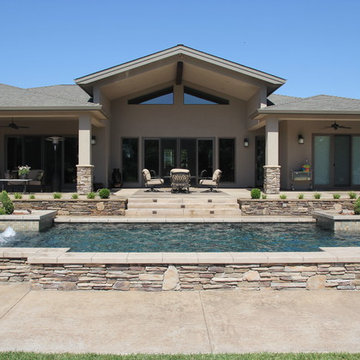
Sacramento River waterfront property. Freestanding pool wall with stone veneer. Dedicated planting spaces and area lighting. LED lit bubbling water features at the "Sun shelf" area in the pool.
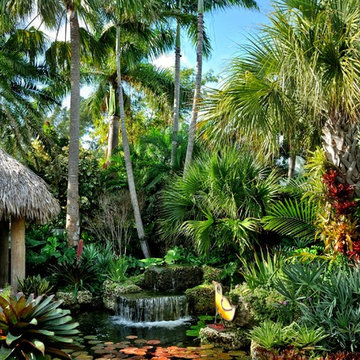
Barry FitzGerald
Cette photo montre un grand jardin exotique avec un point d'eau.
Cette photo montre un grand jardin exotique avec un point d'eau.

A simple desert plant palette complements the clean Modernist lines of this Arcadia-area home. Architect C.P. Drewett says the exterior color palette lightens the residence’s sculptural forms. “We also painted it in the springtime,” Drewett adds. “It’s a time of such rejuvenation, and every time I’m involved in a color palette during spring, it reflects that spirit.”
Featured in the November 2008 issue of Phoenix Home & Garden, this "magnificently modern" home is actually a suburban loft located in Arcadia, a neighborhood formerly occupied by groves of orange and grapefruit trees in Phoenix, Arizona. The home, designed by architect C.P. Drewett, offers breathtaking views of Camelback Mountain from the entire main floor, guest house, and pool area. These main areas "loft" over a basement level featuring 4 bedrooms, a guest room, and a kids' den. Features of the house include white-oak ceilings, exposed steel trusses, Eucalyptus-veneer cabinetry, honed Pompignon limestone, concrete, granite, and stainless steel countertops. The owners also enlisted the help of Interior Designer Sharon Fannin. The project was built by Sonora West Development of Scottsdale, AZ.

Beautiful bathroom cabinetry with unique wire mesh panels and a center window seat marks one section of the Master Bathroom.
Cette photo montre une grande salle de bain principale chic avec des portes de placard blanches, un mur blanc, un sol en marbre et un sol blanc.
Cette photo montre une grande salle de bain principale chic avec des portes de placard blanches, un mur blanc, un sol en marbre et un sol blanc.

The Lake Forest Park Renovation is a top-to-bottom renovation of a 50's Northwest Contemporary house located 25 miles north of Seattle.
Photo: Benjamin Benschneider
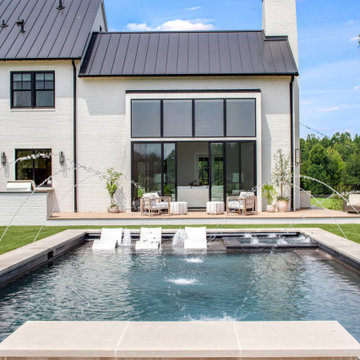
Aménagement d'une grande piscine arrière campagne rectangle avec un point d'eau.

Material expression and exterior finishes were carefully selected to reduce the apparent size of the house, last through many years, and add warmth and human scale to the home. The unique siding system is made up of different widths and depths of western red cedar, complementing the vision of the structure's wings which are balanced, not symmetrical. The exterior materials include a burn brick base, powder-coated steel, cedar, acid-washed concrete and Corten steel planters.

The Architect House is located on a breathtaking five-acre property in Great Falls, VA. This modern home was designed to shape itself into the site and landscape. By doing so each indoor space individually responds to the corresponding outdoor space. The entire house is then able to knit itself together with spaces that freely flow together from inside and out.
The orientation of the house allows sunlight to tell the time of the day while you are inside. Upon entering you see straight through a central atrium and into the landscape beyond. Natural light and views of nature are captured from every angle inside the home.
The modern exterior design of the house utilizes a linear brick at the base of the house that anchors it to the land. Gray and cedar colored modern architectural panel siding alternate patterns on all facades of the house, accentuating the different volumes. These volumes are then capped off by low sloping metal panel roofs. Exposed steel beans and columns are utilized to create long spans of covered outdoor spaces that then easily recede into the backdrop of the landscape.
The design of this modern home is in harmony with the site and landscape creating a warm welcoming feeling and one that conveys that the house belongs there.
Idées déco de maisons bleues
8


















