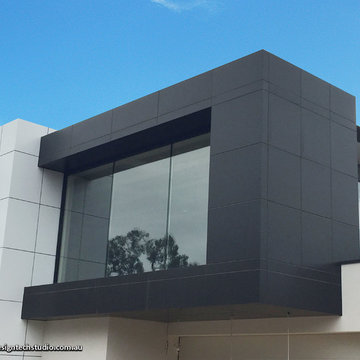Idées déco de maisons bleues
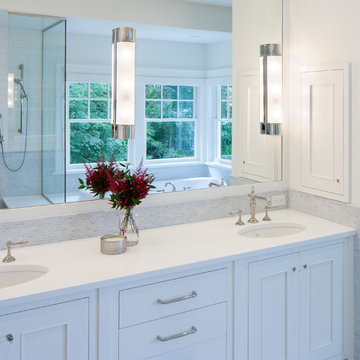
Réalisation d'une grande salle de bain principale marine avec un placard avec porte à panneau encastré, des portes de placard blanches, une baignoire indépendante, une douche d'angle, un carrelage blanc, des carreaux de céramique, un sol en carrelage de céramique, un plan de toilette en quartz modifié et un sol bleu.
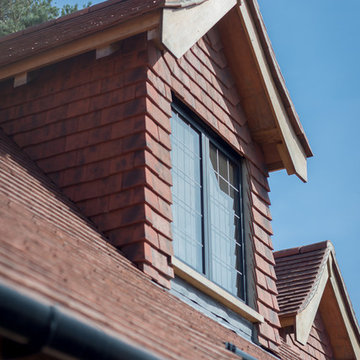
Tile hung dormer windows, with leaded lights.
Photo Credit: Debbie Jolliff www.debbiejolliff.co.uk
Cette photo montre une grande façade de maison nature en brique à un étage avec un toit à deux pans et un toit en tuile.
Cette photo montre une grande façade de maison nature en brique à un étage avec un toit à deux pans et un toit en tuile.
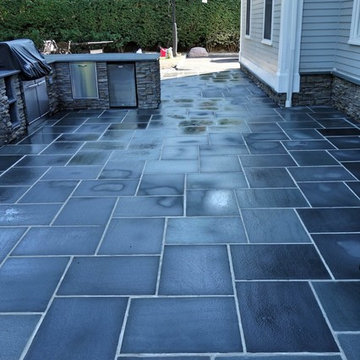
This recently completed outdoor living space was created for a really great family in Chatham. Their original backyard design included a deck surrounded by mulch planting beds. We demolished all original elements and constructed an all bluestone patio that ran the entire width of their home. This made it possible to double their usable space. We used uniformly sized all blue bluestone tiles. We built them an outdoor kitchen and bar - complete with grill, shelving, built-in trash can and refrigerator. Pearl Blue quartz was used for the counter top and we rounded the bar side in order to maximize sitting space. The perimeter of the patio received a 20" high sitting wall with a 2" thick bluestone tread cap. LED strip lighting was installed below the wall cap to provide accent lighting at night. At the yard entrance, we built (2) raised piers complete with centered light fixtures on top. The custom gas-start/wood-burn fireplace really sets this patio apart from most. By curving the hearth and hollowing out the interior, we were able to create a wood log storage area without sacrificing any of their usable space on the sides. The gas dial is concealed on the side of the fireplace and is operated by key. Throughout the entire patio you will see cultured stone siding that provides the perfect blend of continuity and complimentary colors. This project was a huge success and the client is very happy with the finished product. We couldn't have asked to work for better people.
#GreatWorkForGreatPeople

Lynn Donaldson
Cette photo montre une grande cuisine américaine montagne en L avec une crédence en carrelage de pierre, un électroménager en acier inoxydable, un sol en bois brun, îlot, un évier de ferme, un placard avec porte à panneau encastré, des portes de placard grises, un plan de travail en granite, une crédence grise et un sol marron.
Cette photo montre une grande cuisine américaine montagne en L avec une crédence en carrelage de pierre, un électroménager en acier inoxydable, un sol en bois brun, îlot, un évier de ferme, un placard avec porte à panneau encastré, des portes de placard grises, un plan de travail en granite, une crédence grise et un sol marron.
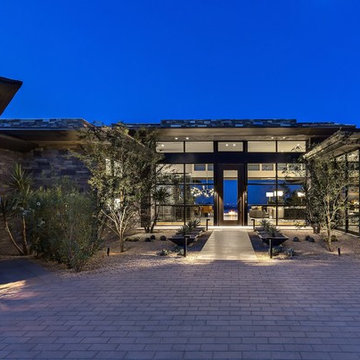
Nestled in its own private and gated 10 acre hidden canyon this spectacular home offers serenity and tranquility with million dollar views of the valley beyond. Walls of glass bring the beautiful desert surroundings into every room of this 7500 SF luxurious retreat. Thompson photographic
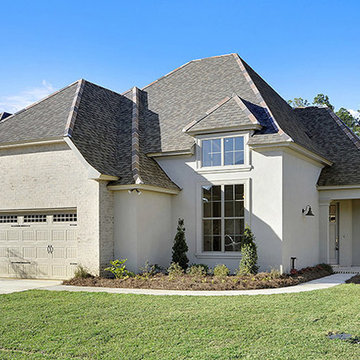
Beautiful 3 bedroom, 2 bath new construction home.
Idées déco pour une façade de maison classique de taille moyenne.
Idées déco pour une façade de maison classique de taille moyenne.

photography by Andrea Calo
Cette image montre une terrasse arrière traditionnelle avec une pergola.
Cette image montre une terrasse arrière traditionnelle avec une pergola.

Inspiration pour un couloir design de taille moyenne avec un mur blanc, un sol en bois brun et un sol marron.
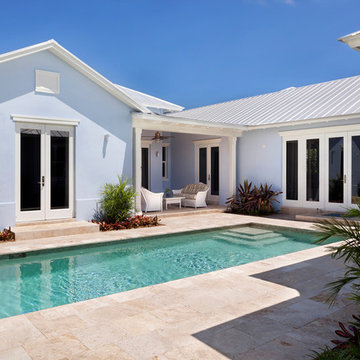
Photography by ibi designs, inc. ( http://www.ibidesigns.com/)
Idées déco pour un très grand couloir de nage arrière bord de mer rectangle avec des pavés en pierre naturelle.
Idées déco pour un très grand couloir de nage arrière bord de mer rectangle avec des pavés en pierre naturelle.
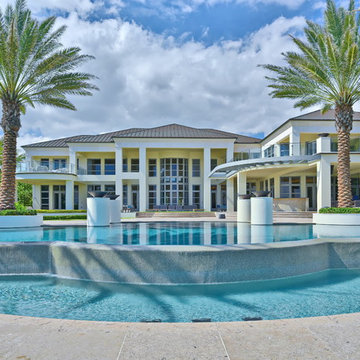
Expansive bodies of water connect the pool to the ocean with infinity edges and dramatic fire bowls.
Idées déco pour une très grande piscine à débordement et arrière contemporaine sur mesure avec un point d'eau et des pavés en pierre naturelle.
Idées déco pour une très grande piscine à débordement et arrière contemporaine sur mesure avec un point d'eau et des pavés en pierre naturelle.

Lauren Rubinstein
Inspiration pour une très grande salle de bain principale rustique avec un placard à porte shaker, des portes de placard blanches, WC à poser, un carrelage noir, un carrelage de pierre, un mur blanc, un sol en ardoise, un lavabo encastré et un plan de toilette en granite.
Inspiration pour une très grande salle de bain principale rustique avec un placard à porte shaker, des portes de placard blanches, WC à poser, un carrelage noir, un carrelage de pierre, un mur blanc, un sol en ardoise, un lavabo encastré et un plan de toilette en granite.

Nick Springett Photography
Réalisation d'une très grande façade de maison beige design en pierre à un étage avec un toit plat.
Réalisation d'une très grande façade de maison beige design en pierre à un étage avec un toit plat.
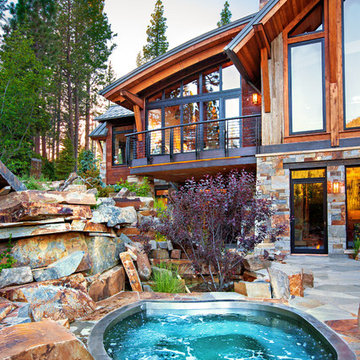
Inspiration pour une grande piscine arrière chalet sur mesure avec un bain bouillonnant et des pavés en pierre naturelle.
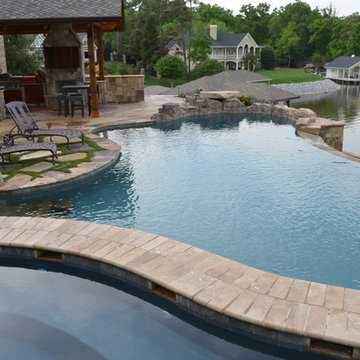
Hot tub flowing into pool.
Deborah Olson
Cette image montre une très grande piscine à débordement et arrière traditionnelle sur mesure avec un point d'eau et des pavés en pierre naturelle.
Cette image montre une très grande piscine à débordement et arrière traditionnelle sur mesure avec un point d'eau et des pavés en pierre naturelle.
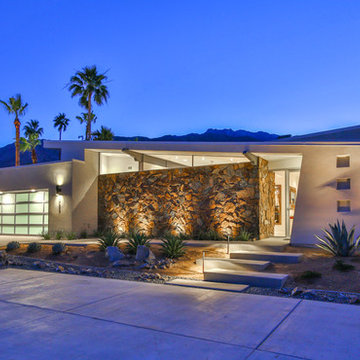
Newly built, architectural significant Palm Springs home designed by midcentury architect Hugh Kaptur, AIA.
Idée de décoration pour une grande façade de maison blanche minimaliste en pierre de plain-pied avec un toit plat.
Idée de décoration pour une grande façade de maison blanche minimaliste en pierre de plain-pied avec un toit plat.
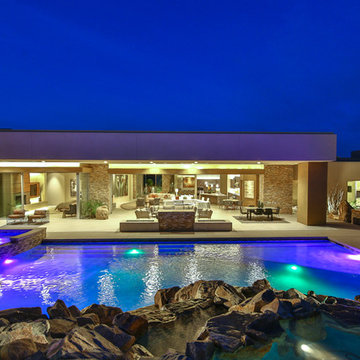
Trent Teigen
Exemple d'une très grande façade de maison beige tendance en stuc de plain-pied avec un toit plat et un toit en métal.
Exemple d'une très grande façade de maison beige tendance en stuc de plain-pied avec un toit plat et un toit en métal.
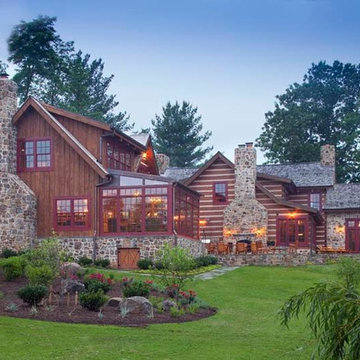
This large, custom home brings the beauty of hand-hewn, chinked logs, stone, glass and other natural materials together to create a showplace.
Idée de décoration pour une très grande façade de maison marron chalet à un étage avec un revêtement mixte.
Idée de décoration pour une très grande façade de maison marron chalet à un étage avec un revêtement mixte.
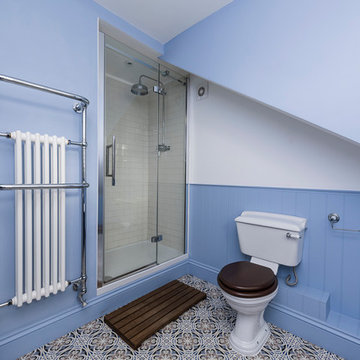
Another image of the guest bathroom, showing off the shower area and classic toilet.
Inspiration pour une grande salle de bain principale traditionnelle avec un lavabo suspendu, une baignoire indépendante, une douche ouverte, WC à poser, un carrelage multicolore, un sol en carrelage de céramique et un mur bleu.
Inspiration pour une grande salle de bain principale traditionnelle avec un lavabo suspendu, une baignoire indépendante, une douche ouverte, WC à poser, un carrelage multicolore, un sol en carrelage de céramique et un mur bleu.
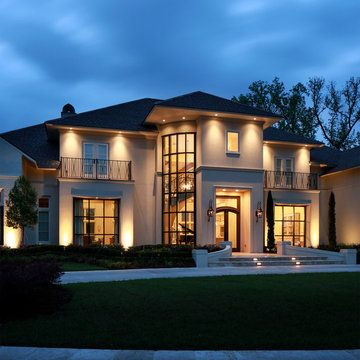
Oivanki Photography
Inspiration pour une très grande façade de maison beige minimaliste en brique à un étage.
Inspiration pour une très grande façade de maison beige minimaliste en brique à un étage.
Idées déco de maisons bleues
5



















