Idées déco de maisons bleues

Cette image montre un grand bar de salon traditionnel en L avec un évier encastré, un placard avec porte à panneau encastré, un plan de travail en quartz modifié, un sol en bois brun, un sol marron et un plan de travail jaune.

Grass cloth wallpaper, paneled wainscot, a skylight and a beautiful runner adorn landing at the top of the stairs.
Réalisation d'un grand couloir tradition avec un sol en bois brun, un sol marron, boiseries, du papier peint, un mur blanc et un plafond à caissons.
Réalisation d'un grand couloir tradition avec un sol en bois brun, un sol marron, boiseries, du papier peint, un mur blanc et un plafond à caissons.
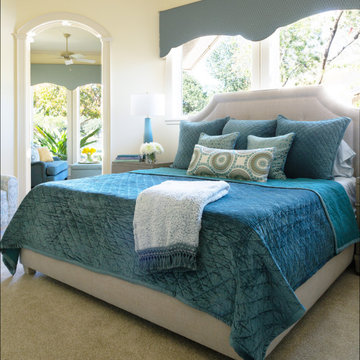
With this Master Bedroom, I added an upholstered bed with a straight clean line to compliment the window detail. The two nightstands that are added fit the very small space, the two tall slender lamps were added to give it height. A softly shaped cornice to cover the half windows along with remote controlled shades tucked underneath during the daytime. The bedding and fabric on the cornice were selected to match and to bring in more color. All of these details are opening this space up and not overcrowding it. Painted in Sherwin William 7623 Buff
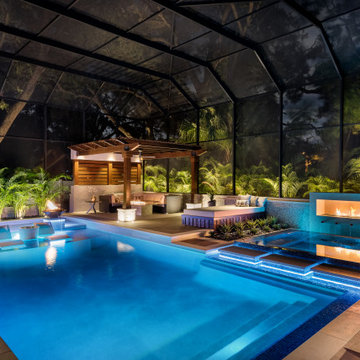
Modern Serenity, is not only the name given the space by the designers, but also the vibe that springs forth from the enclosed 3,500 square foot retreat
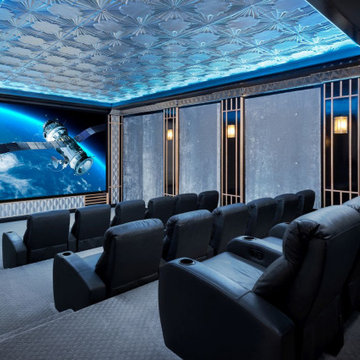
Custom home theater, Reunion Resort Kissimmee FL by Landmark Custom Builder & Remodeling
Cette image montre une grande salle de cinéma design fermée avec un mur gris, moquette, un écran de projection et un sol gris.
Cette image montre une grande salle de cinéma design fermée avec un mur gris, moquette, un écran de projection et un sol gris.

Réalisation d'une cuisine américaine design de taille moyenne avec un évier encastré, un placard à porte plane, des portes de placard blanches, plan de travail en marbre, une crédence blanche, un électroménager en acier inoxydable, un sol en carrelage de céramique, îlot, un sol multicolore et un plan de travail blanc.
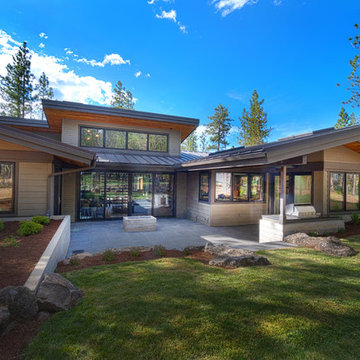
Rear Courtyard
Aménagement d'une grande façade de maison beige montagne en panneau de béton fibré de plain-pied avec un toit en appentis et un toit en métal.
Aménagement d'une grande façade de maison beige montagne en panneau de béton fibré de plain-pied avec un toit en appentis et un toit en métal.

Vance Fox
Cette image montre une façade de maison métallique et marron design de taille moyenne et à un étage avec un toit plat et un toit en métal.
Cette image montre une façade de maison métallique et marron design de taille moyenne et à un étage avec un toit plat et un toit en métal.

Classic tailored furniture is married with the very latest appliances from Sub Zero and Wolf to provide a kitchen of distinction, designed to perfectly complement the proportions of the room.
The design is practical and inviting but with every modern luxury included.
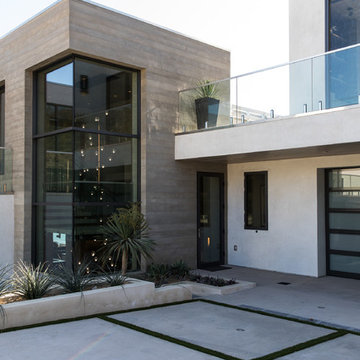
Carbon Beach Terrace
Located in Malibu, California
Designed by Architect, Douglas W. Burdge of
Burdge & Associates Architects
Interior Design: Kirkor Suri
Built by Robb Daniels of FHB Hearthstone
Photographed by: MK Sadler

Starlight Images Inc
Idées déco pour une très grande cuisine américaine parallèle classique avec un évier encastré, un placard à porte shaker, des portes de placard bleues, un plan de travail en quartz modifié, une crédence métallisée, une crédence miroir, un électroménager en acier inoxydable, parquet clair, un sol beige et un plan de travail blanc.
Idées déco pour une très grande cuisine américaine parallèle classique avec un évier encastré, un placard à porte shaker, des portes de placard bleues, un plan de travail en quartz modifié, une crédence métallisée, une crédence miroir, un électroménager en acier inoxydable, parquet clair, un sol beige et un plan de travail blanc.

Zen-like kitchen has white kitchen walls & backsplash with contrasting light shades of beige and brown & modern flat panel touch latch cabinetry. Custom cabinetry made in the Benvenuti and Stein Evanston cabinet shop.
Norman Sizemore-Photographer

In our world of kitchen design, it’s lovely to see all the varieties of styles come to life. From traditional to modern, and everything in between, we love to design a broad spectrum. Here, we present a two-tone modern kitchen that has used materials in a fresh and eye-catching way. With a mix of finishes, it blends perfectly together to create a space that flows and is the pulsating heart of the home.
With the main cooking island and gorgeous prep wall, the cook has plenty of space to work. The second island is perfect for seating – the three materials interacting seamlessly, we have the main white material covering the cabinets, a short grey table for the kids, and a taller walnut top for adults to sit and stand while sipping some wine! I mean, who wouldn’t want to spend time in this kitchen?!
Cabinetry
With a tuxedo trend look, we used Cabico Elmwood New Haven door style, walnut vertical grain in a natural matte finish. The white cabinets over the sink are the Ventura MDF door in a White Diamond Gloss finish.
Countertops
The white counters on the perimeter and on both islands are from Caesarstone in a Frosty Carrina finish, and the added bar on the second countertop is a custom walnut top (made by the homeowner!) with a shorter seated table made from Caesarstone’s Raw Concrete.
Backsplash
The stone is from Marble Systems from the Mod Glam Collection, Blocks – Glacier honed, in Snow White polished finish, and added Brass.
Fixtures
A Blanco Precis Silgranit Cascade Super Single Bowl Kitchen Sink in White works perfect with the counters. A Waterstone transitional pulldown faucet in New Bronze is complemented by matching water dispenser, soap dispenser, and air switch. The cabinet hardware is from Emtek – their Trinity pulls in brass.
Appliances
The cooktop, oven, steam oven and dishwasher are all from Miele. The dishwashers are paneled with cabinetry material (left/right of the sink) and integrate seamlessly Refrigerator and Freezer columns are from SubZero and we kept the stainless look to break up the walnut some. The microwave is a counter sitting Panasonic with a custom wood trim (made by Cabico) and the vent hood is from Zephyr.
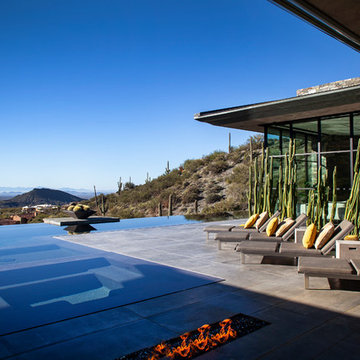
Million dollar views from this incredible backyard retreat. 25 meter infinity lap pool.Tony Hernandez photography
Cette photo montre une très grande piscine à débordement et arrière sur mesure avec un bain bouillonnant et du carrelage.
Cette photo montre une très grande piscine à débordement et arrière sur mesure avec un bain bouillonnant et du carrelage.
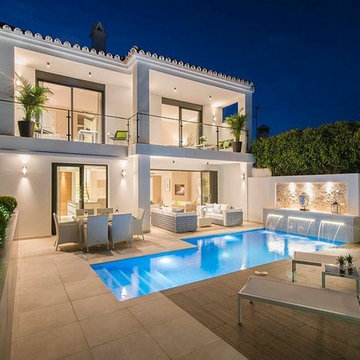
Cette photo montre une grande façade de maison moderne à un étage avec un revêtement mixte et un toit à quatre pans.
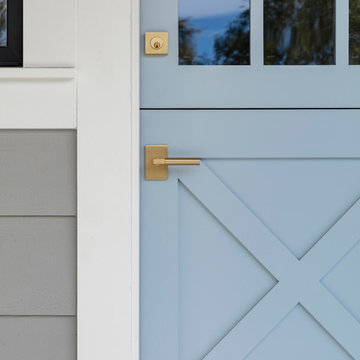
Roehner Ryan
Cette photo montre une grande façade de maison blanche nature à un étage avec un revêtement mixte, un toit à deux pans et un toit en métal.
Cette photo montre une grande façade de maison blanche nature à un étage avec un revêtement mixte, un toit à deux pans et un toit en métal.
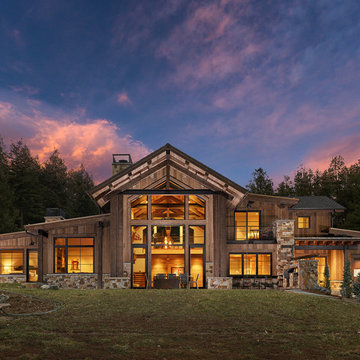
Photos: Eric Lucero
Aménagement d'une grande façade de maison montagne en bois à un étage.
Aménagement d'une grande façade de maison montagne en bois à un étage.
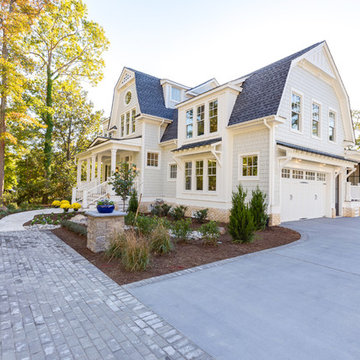
Jonathan Edwards Media
Exemple d'une grande façade de maison grise en béton à un étage avec un toit de Gambrel et un toit mixte.
Exemple d'une grande façade de maison grise en béton à un étage avec un toit de Gambrel et un toit mixte.

Landmark Photography
Cette photo montre une très grande façade de maison grise chic à deux étages et plus avec un revêtement mixte, un toit à deux pans et un toit mixte.
Cette photo montre une très grande façade de maison grise chic à deux étages et plus avec un revêtement mixte, un toit à deux pans et un toit mixte.
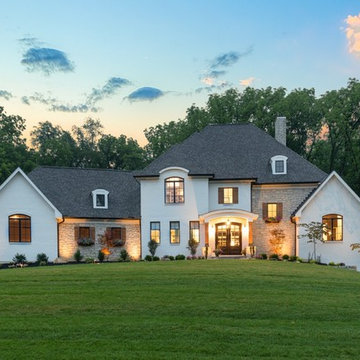
Greg Grupenhof
Idée de décoration pour une grande façade de maison blanche tradition en brique à un étage avec un toit à quatre pans et un toit en shingle.
Idée de décoration pour une grande façade de maison blanche tradition en brique à un étage avec un toit à quatre pans et un toit en shingle.
Idées déco de maisons bleues
3


















