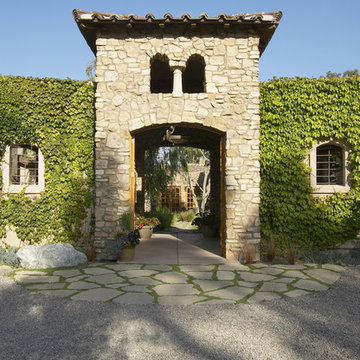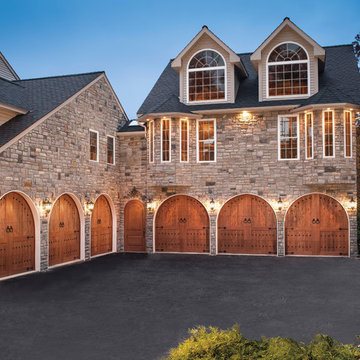Idées déco de maisons bleues

Front entrance to home. Main residential enterance is the walkway to the blue door. The ground floor is the owner's metal works studio.
Anice Hochlander, Hoachlander Davis Photography LLC
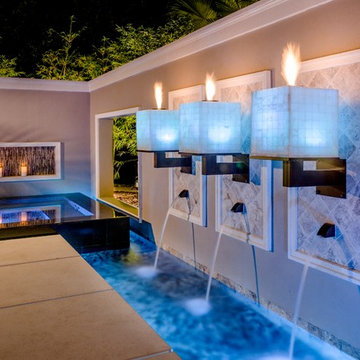
No area within this Ryan Hughes designed outdoor space is without elements of interest including the walkway to the spa. In this space, water and fire, tile and stone, light and sound come together and create a haven for relaxation; all before one enters the spa! Along the architectural wall, three Grand Effect fire Candeliers and three stainless steel scuppers are placed within tiled niches featuring 4” precast concrete molding. Each one is a work of art.
Photography by Joe Traina
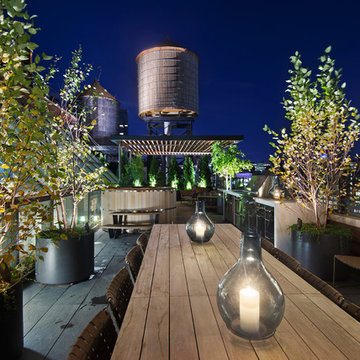
Enjoy incredible downtown panoramas that stretch all the way to One World Trade Center from this 1,365 s/f private rooftop terrace. Offering the ultimate in outdoor living, this luxurious oasis features a hot tub and outdoor kitchen. --Gotham Photo Company
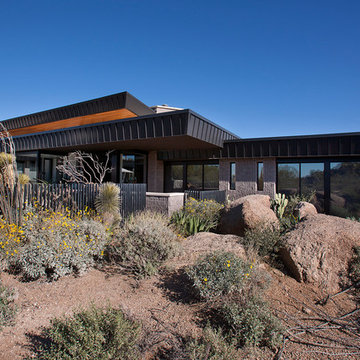
Believe it or not, this award-winning home began as a speculative project. Typically speculative projects involve a rather generic design that would appeal to many in a style that might be loved by the masses. But the project’s developer loved modern architecture and his personal residence was the first project designed by architect C.P. Drewett when Drewett Works launched in 2001. Together, the architect and developer envisioned a fictitious art collector who would one day purchase this stunning piece of desert modern architecture to showcase their magnificent collection.
The primary views from the site were southwest. Therefore, protecting the interior spaces from the southwest sun while making the primary views available was the greatest challenge. The views were very calculated and carefully managed. Every room needed to not only capture the vistas of the surrounding desert, but also provide viewing spaces for the potential collection to be housed within its walls.
The core of the material palette is utilitarian including exposed masonry and locally quarried cantera stone. An organic nature was added to the project through millwork selections including walnut and red gum veneers.
The eventual owners saw immediately that this could indeed become a home for them as well as their magnificent collection, of which pieces are loaned out to museums around the world. Their decision to purchase the home was based on the dimensions of one particular wall in the dining room which was EXACTLY large enough for one particular painting not yet displayed due to its size. The owners and this home were, as the saying goes, a perfect match!
Project Details | Desert Modern for the Magnificent Collection, Estancia, Scottsdale, AZ
Architecture: C.P. Drewett, Jr., AIA, NCARB | Drewett Works, Scottsdale, AZ
Builder: Shannon Construction | Phoenix, AZ
Interior Selections: Janet Bilotti, NCIDQ, ASID | Naples, FL
Custom Millwork: Linear Fine Woodworking | Scottsdale, AZ
Photography: Dino Tonn | Scottsdale, AZ
Awards: 2014 Gold Nugget Award of Merit
Feature Article: Luxe. Interiors and Design. Winter 2015, “Lofty Exposure”
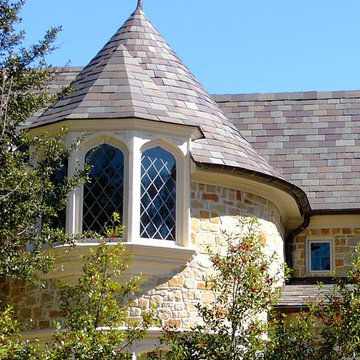
Inspiration pour une très grande façade de maison beige traditionnelle en pierre à un étage.
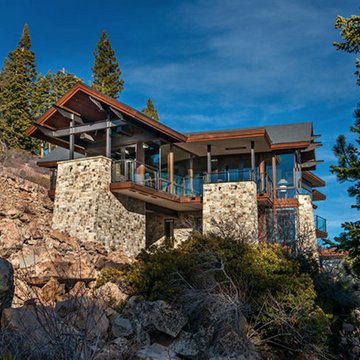
Idées déco pour une très grande façade de maison multicolore montagne à deux étages et plus avec un revêtement mixte, un toit à deux pans et un toit en shingle.
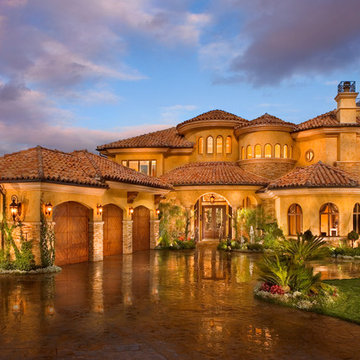
Exemple d'une très grande façade de maison jaune méditerranéenne en stuc à un étage avec un toit à quatre pans et un toit en tuile.
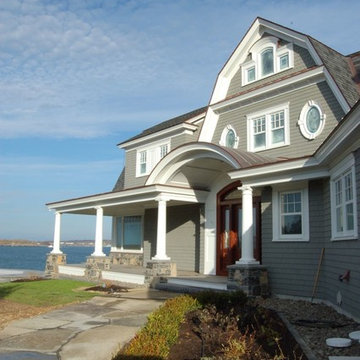
Marvin Windows of Portland, ME
Idées déco pour une très grande façade de maison grise classique en bois à deux étages et plus avec un toit de Gambrel.
Idées déco pour une très grande façade de maison grise classique en bois à deux étages et plus avec un toit de Gambrel.
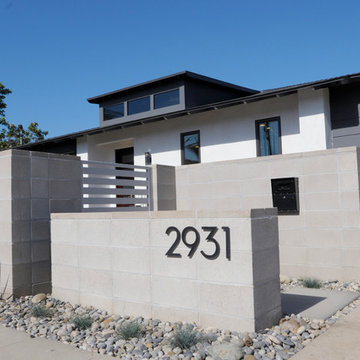
This concrete block wall adds privacy and depth to the house. The straight stack pattern is more modern than a traditional brick offset pattern. The horizontal rails break up what would otherwise be a solid wall. The wall was designed to jog at the corner of the driveway to comply with San Diego visibility triangle requirements (maximum 3 ft height within the triangle).
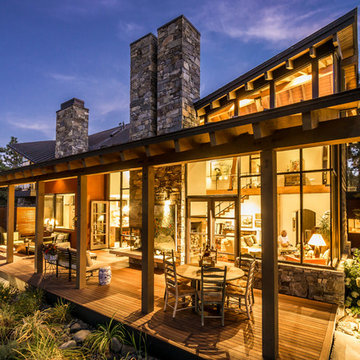
Ross Chandler
Aménagement d'une grande façade de maison rouge montagne en bois à un étage avec un toit en appentis.
Aménagement d'une grande façade de maison rouge montagne en bois à un étage avec un toit en appentis.
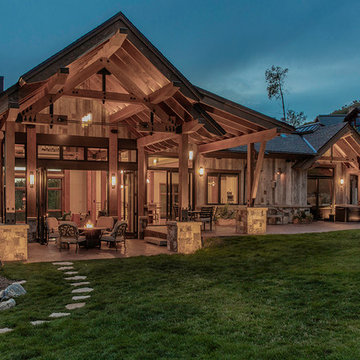
Tim Stone
Réalisation d'une grande façade de maison chalet en bois de plain-pied avec un toit à deux pans.
Réalisation d'une grande façade de maison chalet en bois de plain-pied avec un toit à deux pans.
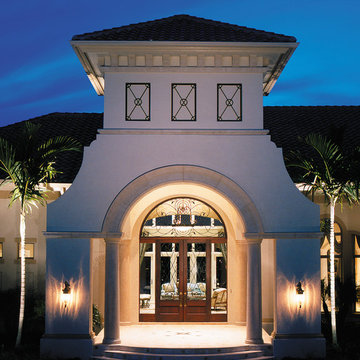
The Sater Design Collection's luxury, European home plan "Trissino" (Plan #6937). saterdesign.com
Exemple d'une très grande façade de maison beige méditerranéenne en stuc à un étage.
Exemple d'une très grande façade de maison beige méditerranéenne en stuc à un étage.
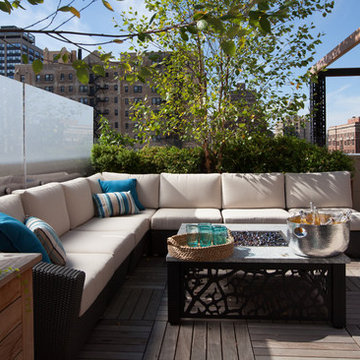
Lounge at the bar area with a signature Kimera Fire table, Frosted glass for privacy.
Inspiration pour une terrasse sur le toit design avec un foyer extérieur et aucune couverture.
Inspiration pour une terrasse sur le toit design avec un foyer extérieur et aucune couverture.
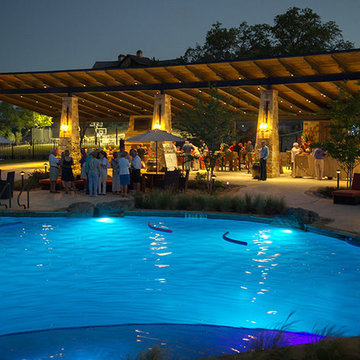
Exemple d'une très grande terrasse arrière craftsman avec une cuisine d'été, des pavés en béton et une extension de toiture.

Genevieve de Manio Photography
Cette image montre une terrasse sur le toit traditionnelle avec une cuisine d'été et aucune couverture.
Cette image montre une terrasse sur le toit traditionnelle avec une cuisine d'été et aucune couverture.
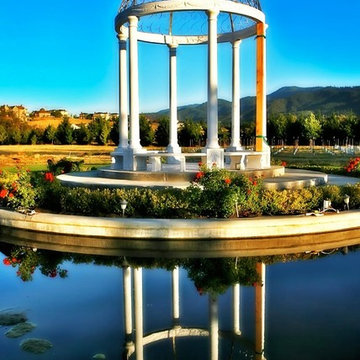
Mazor
Inspiration pour une très grande façade de maison beige méditerranéenne en stuc à deux étages et plus.
Inspiration pour une très grande façade de maison beige méditerranéenne en stuc à deux étages et plus.
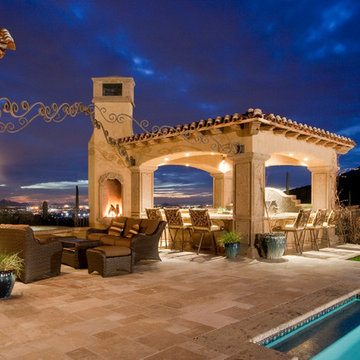
Inspiring interiors with coffee tables by Fratantoni Interior Designers.
Follow us on Twitter, Instagram, Pinterest and Facebook for more inspiring photos and home decor ideas!!
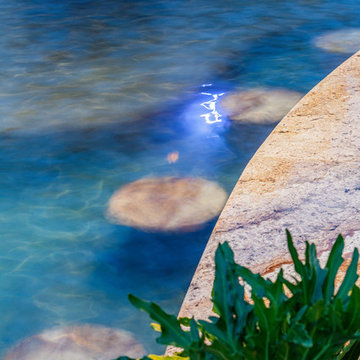
Bar Stools with matching granite tops
Cette image montre une piscine naturelle et arrière ethnique de taille moyenne et sur mesure avec un point d'eau et des pavés en pierre naturelle.
Cette image montre une piscine naturelle et arrière ethnique de taille moyenne et sur mesure avec un point d'eau et des pavés en pierre naturelle.
Idées déco de maisons bleues
9



















