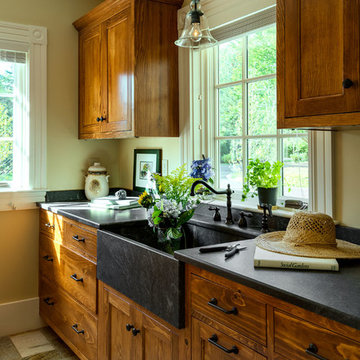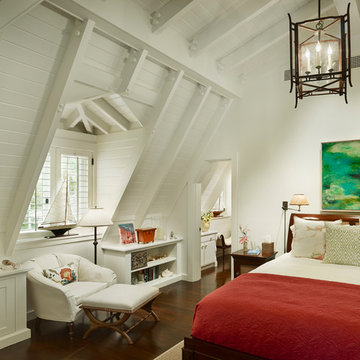Idées déco de maisons bord de mer
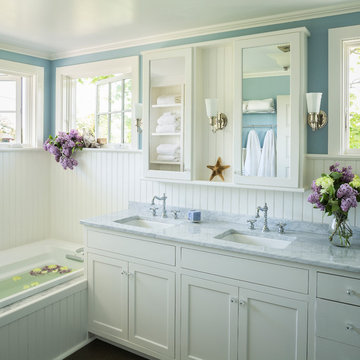
Trent Bell
Inspiration pour une salle de bain principale marine avec un placard à porte shaker, des portes de placard blanches, un lavabo encastré, un plan de toilette en marbre, une baignoire posée et un mur bleu.
Inspiration pour une salle de bain principale marine avec un placard à porte shaker, des portes de placard blanches, un lavabo encastré, un plan de toilette en marbre, une baignoire posée et un mur bleu.
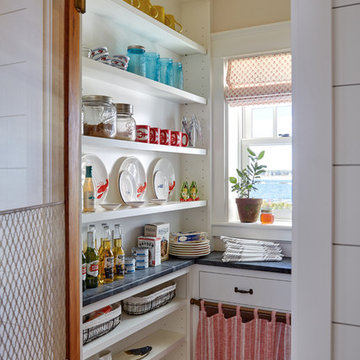
Aménagement d'une arrière-cuisine bord de mer en L avec un placard sans porte, des portes de placard blanches et plan de travail noir.

David Cannon
Aménagement d'une cuisine bord de mer en L avec un évier de ferme, un placard à porte shaker, des portes de placard grises, une crédence multicolore, un électroménager en acier inoxydable, parquet foncé, îlot, un sol marron, un plan de travail blanc et fenêtre au-dessus de l'évier.
Aménagement d'une cuisine bord de mer en L avec un évier de ferme, un placard à porte shaker, des portes de placard grises, une crédence multicolore, un électroménager en acier inoxydable, parquet foncé, îlot, un sol marron, un plan de travail blanc et fenêtre au-dessus de l'évier.
Trouvez le bon professionnel près de chez vous
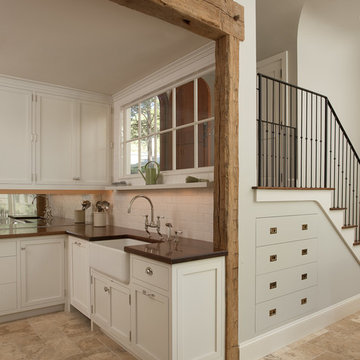
Cette photo montre une petite cuisine bord de mer avec un évier de ferme, un placard à porte shaker, des portes de placard beiges, une crédence blanche, une crédence en carrelage métro, un sol beige et fenêtre au-dessus de l'évier.
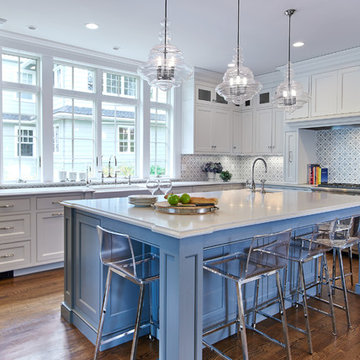
Aménagement d'une cuisine bord de mer en L avec un évier de ferme, un placard à porte shaker, des portes de placard blanches, une crédence multicolore, un électroménager en acier inoxydable, un sol en bois brun, îlot, un plan de travail blanc et fenêtre au-dessus de l'évier.
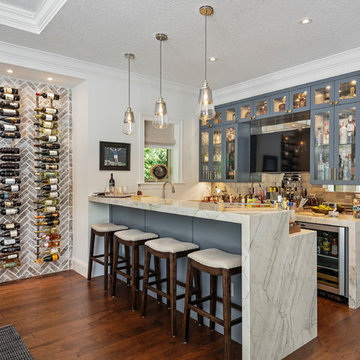
Rickie Agapito
Réalisation d'un bar de salon marin avec des tabourets, un placard à porte vitrée, des portes de placard grises, plan de travail en marbre, une crédence en dalle métallique, parquet foncé et un plan de travail blanc.
Réalisation d'un bar de salon marin avec des tabourets, un placard à porte vitrée, des portes de placard grises, plan de travail en marbre, une crédence en dalle métallique, parquet foncé et un plan de travail blanc.
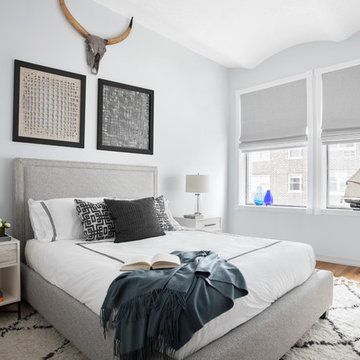
The client, new to the West Village neighborhood, was looking for a fresh take on a New York City bachelor pad. He wanted something neutral and masculine, but with some careful injections of color to keep it interesting, and of course…with a specific budget in mind.
We anchored the space with a clean gray sectional, found a perfect barrel-backed chair with a hint of pattern, and layered the space with a plush rug and modern artwork to finish the look. And as the client was an avid reader, we made a point to have plenty of surfaces to display his book collection.
The living room and bedroom are connected by a beautiful pair of french doors, so it was important to carry the aesthetic throughout. We continued in the bedroom with shades of grays and blues, and added some oversized artwork to create a focal point. Overall, the result was an airy, modern space and a perfect reflection of the client’s vision.
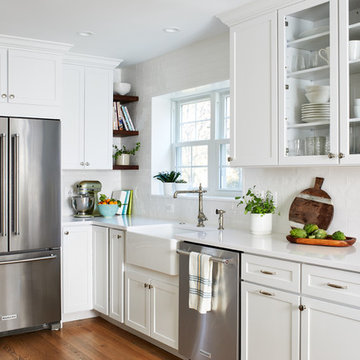
One small window, faux woodgrain cabinets and lots of doors made this closed-off Arlington kitchen feel dark and drab, the total opposite of the vibrant young family of four that lives here. To brighten and open up the small kitchen, we removed the wall separating the dining room, expanded the window above the sink and installed a French door to let even more light in from an adjoining sun room. Light now pours into the kitchen, making it feel welcoming, airy and bright. To accommodate the expanded kitchen, we removed a hulking set of built-ins from the dining room which provided two extra feet to work with. The larger footprint allowed us to relocate major appliances and provide a generous amount of storage and prep space including a food safe butcher block to the right of the range. Natural wood elements such as the chopping block, reclaimed shelves and beautiful new floors add character and warmth to the all-white kitchen.
One of the must-haves in this renovation was a farmhouse sink which is a great way to maximize function when a smaller sink base is used. We opted to take the tile backsplash all the way to the ceiling along the window wall, creating a more polished look with the added bonus of making the ceiling feel taller. The subway tiles’ subtle texture adds depth to the simple white-on-white motif and the change to a herringbone pattern behind the range adds visual interest without feeling too busy. A crisp white backdrop is perfect for adding pops of color with dishware, accessories and the family’s vintage stand mixer. The newly renovated kitchen-dining area is much better suited for this family’s active lifestyle and the updated design now complements the rest of their stylish home.
Photos by Stacy Zarin Goldberg
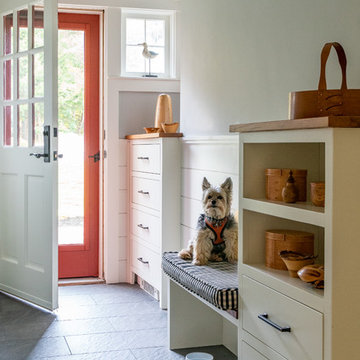
Idées déco pour une entrée bord de mer avec un vestiaire, un mur gris, une porte simple, une porte blanche, un sol noir et un sol en ardoise.
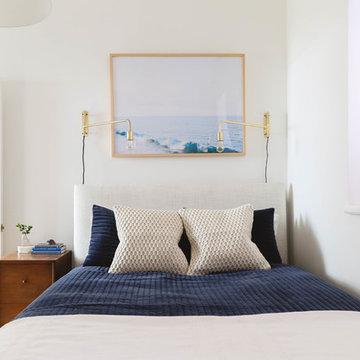
Photo: Rachel Loewen © 2018 Houzz
Idée de décoration pour une chambre marine avec un mur blanc et aucune cheminée.
Idée de décoration pour une chambre marine avec un mur blanc et aucune cheminée.
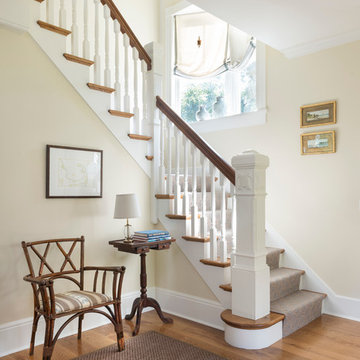
Nat Rea
Cette image montre un escalier peint marin en L avec des marches en bois et éclairage.
Cette image montre un escalier peint marin en L avec des marches en bois et éclairage.
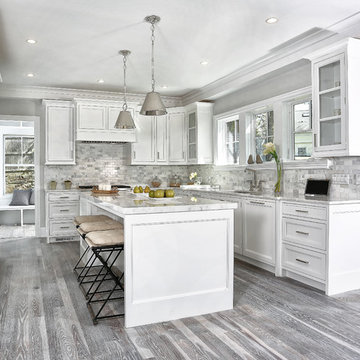
Réalisation d'une cuisine américaine encastrable et grise et blanche marine en U de taille moyenne avec un évier encastré, un placard avec porte à panneau encastré, des portes de placard blanches, une crédence multicolore, parquet clair, îlot, plan de travail en marbre, une crédence en marbre et un sol gris.
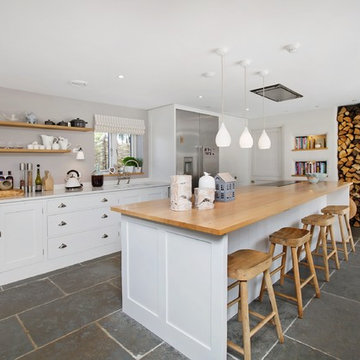
Cette photo montre une cuisine bord de mer avec un évier encastré, un placard à porte shaker, des portes de placard blanches, un plan de travail en bois, un électroménager en acier inoxydable, îlot, un sol gris, un plan de travail beige, un sol en ardoise et fenêtre au-dessus de l'évier.
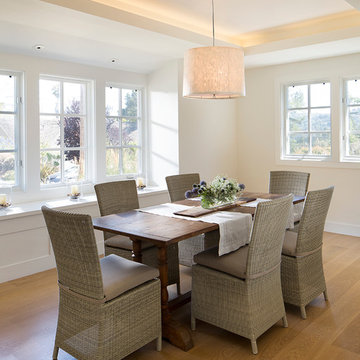
Paul Dyer
Aménagement d'une salle à manger bord de mer avec un mur beige et parquet clair.
Aménagement d'une salle à manger bord de mer avec un mur beige et parquet clair.
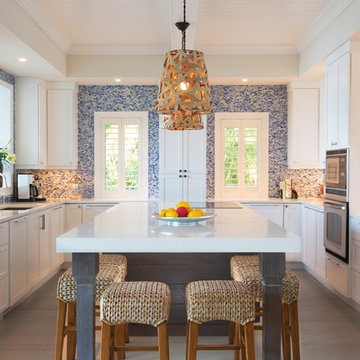
Shelby Soblick
Inspiration pour une cuisine marine en U avec un évier encastré, un placard à porte shaker, des portes de placard blanches, une crédence multicolore, une crédence en mosaïque, un électroménager en acier inoxydable, parquet clair, îlot, un plan de travail blanc et fenêtre au-dessus de l'évier.
Inspiration pour une cuisine marine en U avec un évier encastré, un placard à porte shaker, des portes de placard blanches, une crédence multicolore, une crédence en mosaïque, un électroménager en acier inoxydable, parquet clair, îlot, un plan de travail blanc et fenêtre au-dessus de l'évier.
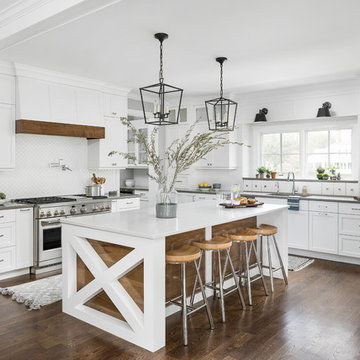
Picture Perfect House
Aménagement d'une grande cuisine bord de mer avec un évier encastré, des portes de placard blanches, un plan de travail en quartz modifié, une crédence blanche, une crédence en céramique, un électroménager en acier inoxydable, îlot, un sol marron, un placard à porte shaker, parquet foncé, un plan de travail gris et fenêtre au-dessus de l'évier.
Aménagement d'une grande cuisine bord de mer avec un évier encastré, des portes de placard blanches, un plan de travail en quartz modifié, une crédence blanche, une crédence en céramique, un électroménager en acier inoxydable, îlot, un sol marron, un placard à porte shaker, parquet foncé, un plan de travail gris et fenêtre au-dessus de l'évier.
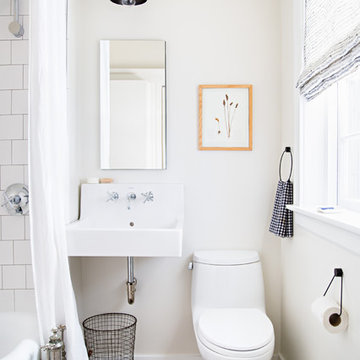
Photography: Brittany Ambridge
Aménagement d'une petite salle de bain bord de mer avec une baignoire en alcôve, un combiné douche/baignoire, WC à poser, un carrelage blanc, un mur blanc, un lavabo suspendu, un sol blanc, une cabine de douche avec un rideau et une fenêtre.
Aménagement d'une petite salle de bain bord de mer avec une baignoire en alcôve, un combiné douche/baignoire, WC à poser, un carrelage blanc, un mur blanc, un lavabo suspendu, un sol blanc, une cabine de douche avec un rideau et une fenêtre.
Idées déco de maisons bord de mer
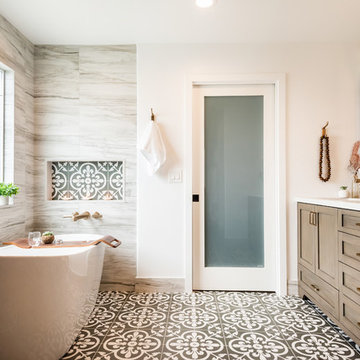
Inspiration pour une salle de bain principale marine en bois brun avec un placard à porte shaker, une baignoire indépendante, un carrelage multicolore, un mur blanc, un sol multicolore et un plan de toilette blanc.
1



















