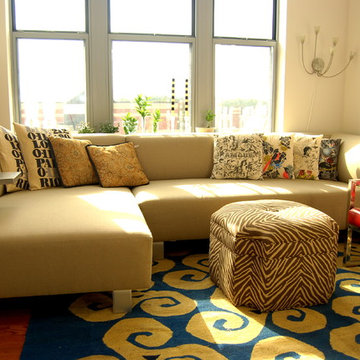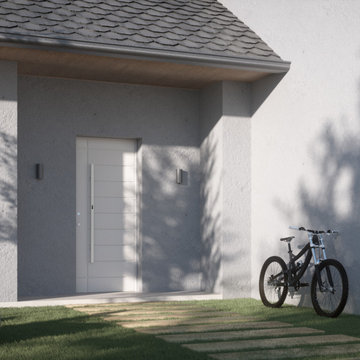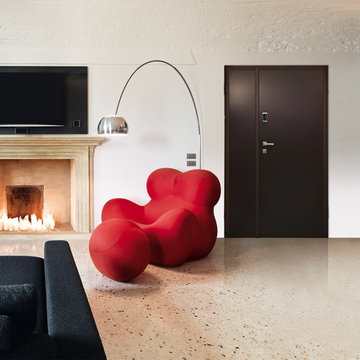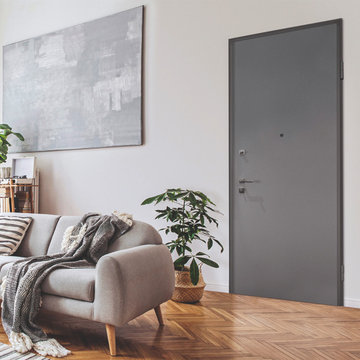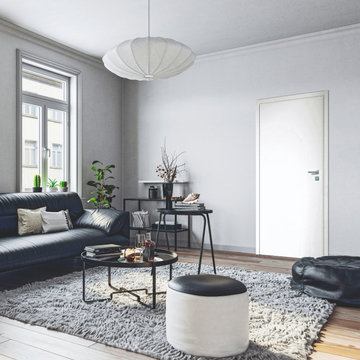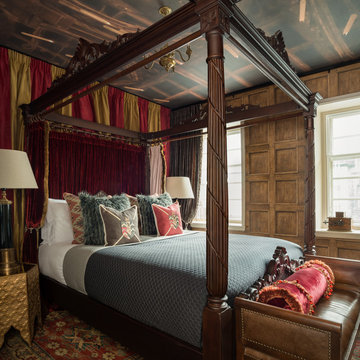Idées déco de maisons éclectiques
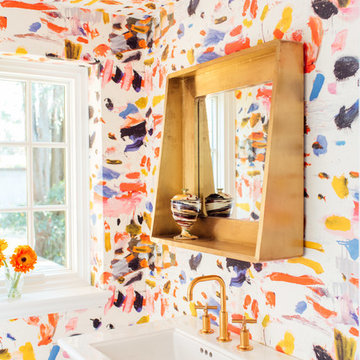
Exemple d'un WC et toilettes éclectique avec un mur multicolore et un lavabo de ferme.
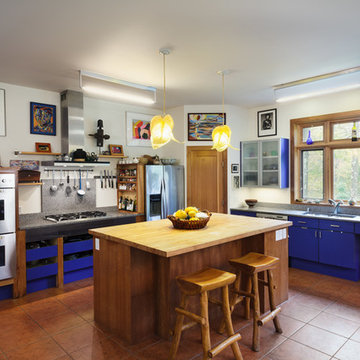
Energy Star appliances make for a beautiful, energy saving kitchen
Idées déco pour une cuisine éclectique avec un évier encastré, un placard à porte plane, des portes de placard bleues, un électroménager en acier inoxydable, tomettes au sol, îlot, un sol orange et fenêtre au-dessus de l'évier.
Idées déco pour une cuisine éclectique avec un évier encastré, un placard à porte plane, des portes de placard bleues, un électroménager en acier inoxydable, tomettes au sol, îlot, un sol orange et fenêtre au-dessus de l'évier.
Trouvez le bon professionnel près de chez vous
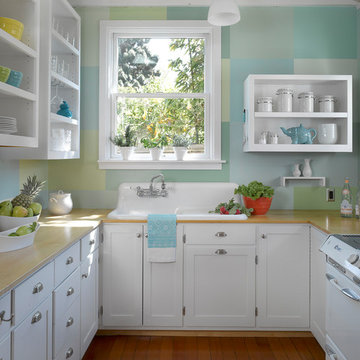
This turn of the century Bernal Heights cottage underwent a complete remodel and addition. Highlights include a new glass roll-up door in the office/studio and ipe decking used both inside and out providing a seamless transition to the outdoor area.
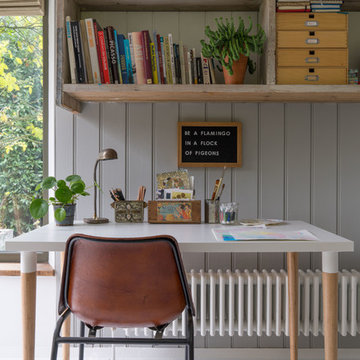
Réalisation d'un bureau bohème avec une bibliothèque ou un coin lecture, un mur gris et un bureau indépendant.
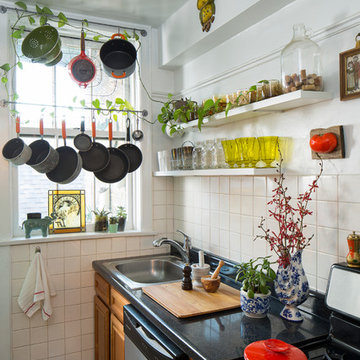
Exemple d'une petite cuisine linéaire éclectique en bois brun avec un évier posé, un placard avec porte à panneau encastré, une crédence blanche, un électroménager en acier inoxydable et aucun îlot.

This home has so many creative, fun and unexpected pops of incredible in every room! Our home owner is super artistic and creative, She and her husband have been planning this home for 3 years. It was so much fun to work on and to create such a unique home!
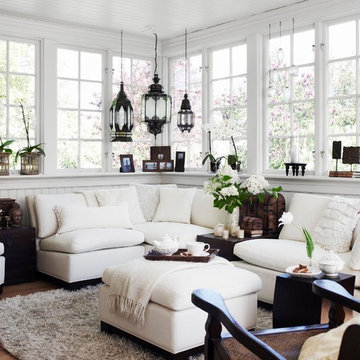
Photo taken by Ragnar Omarsson for Drömhem & Trädgård
Aménagement d'une véranda éclectique de taille moyenne avec parquet foncé, un plafond standard et aucune cheminée.
Aménagement d'une véranda éclectique de taille moyenne avec parquet foncé, un plafond standard et aucune cheminée.
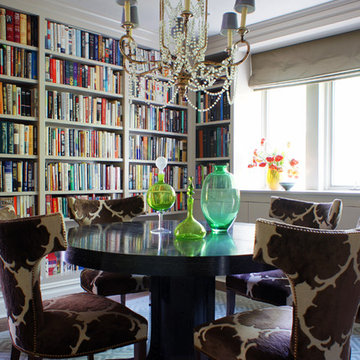
CBAC
Cette image montre une salle à manger bohème de taille moyenne avec moquette et aucune cheminée.
Cette image montre une salle à manger bohème de taille moyenne avec moquette et aucune cheminée.
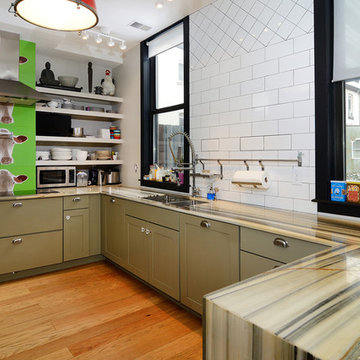
Property Marketed by Hudson Place Realty - Style meets substance in this circa 1875 townhouse. Completely renovated & restored in a contemporary, yet warm & welcoming style, 295 Pavonia Avenue is the ultimate home for the 21st century urban family. Set on a 25’ wide lot, this Hamilton Park home offers an ideal open floor plan, 5 bedrooms, 3.5 baths and a private outdoor oasis.
With 3,600 sq. ft. of living space, the owner’s triplex showcases a unique formal dining rotunda, living room with exposed brick and built in entertainment center, powder room and office nook. The upper bedroom floors feature a master suite separate sitting area, large walk-in closet with custom built-ins, a dream bath with an over-sized soaking tub, double vanity, separate shower and water closet. The top floor is its own private retreat complete with bedroom, full bath & large sitting room.
Tailor-made for the cooking enthusiast, the chef’s kitchen features a top notch appliance package with 48” Viking refrigerator, Kuppersbusch induction cooktop, built-in double wall oven and Bosch dishwasher, Dacor espresso maker, Viking wine refrigerator, Italian Zebra marble counters and walk-in pantry. A breakfast nook leads out to the large deck and yard for seamless indoor/outdoor entertaining.
Other building features include; a handsome façade with distinctive mansard roof, hardwood floors, Lutron lighting, home automation/sound system, 2 zone CAC, 3 zone radiant heat & tremendous storage, A garden level office and large one bedroom apartment with private entrances, round out this spectacular home.
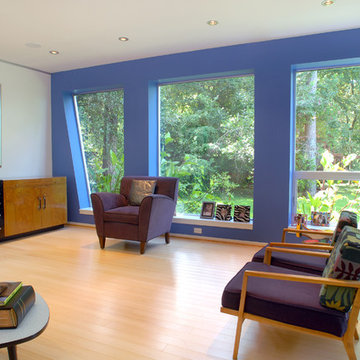
The family requested a “Texas Deco Industrial” style home. Part of the USGBC’s LEED Pilot program it was built with Insulated Concrete Forms and multiple solar systems. Unique and whimsical, the interior design reflects the family’s artful and fun loving personality. Completed in 2007 it was certified as the first LEED Gold home in Houston.
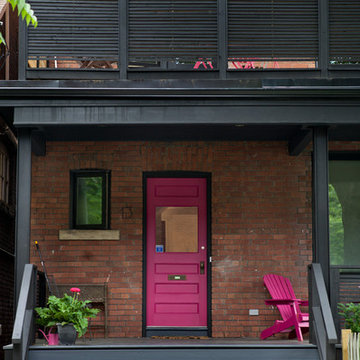
industrial steel posts framing front porch, fuscia- coloured front door
photos by Tory Zimmerman
Cette photo montre un porche d'entrée de maison avant éclectique de taille moyenne avec une extension de toiture.
Cette photo montre un porche d'entrée de maison avant éclectique de taille moyenne avec une extension de toiture.
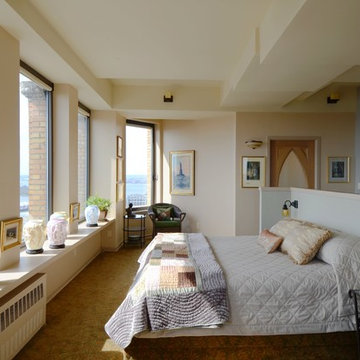
Idée de décoration pour une chambre avec moquette bohème avec un mur beige.
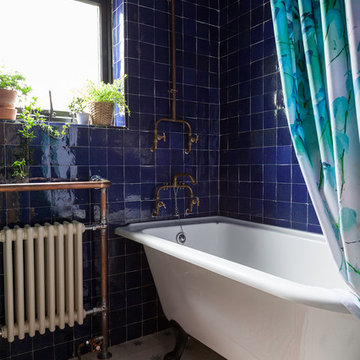
Kasia Fiszer
Inspiration pour une salle de bain principale bohème avec une baignoire sur pieds, un combiné douche/baignoire, un carrelage bleu, un mur bleu, un sol multicolore, une cabine de douche avec un rideau et une fenêtre.
Inspiration pour une salle de bain principale bohème avec une baignoire sur pieds, un combiné douche/baignoire, un carrelage bleu, un mur bleu, un sol multicolore, une cabine de douche avec un rideau et une fenêtre.
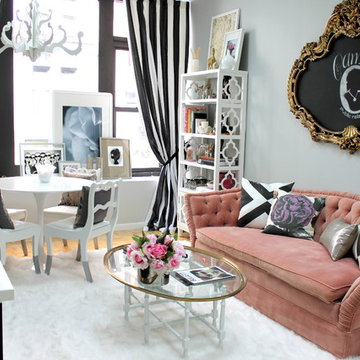
Cette photo montre un petit salon éclectique fermé avec aucun téléviseur, un mur gris et parquet clair.
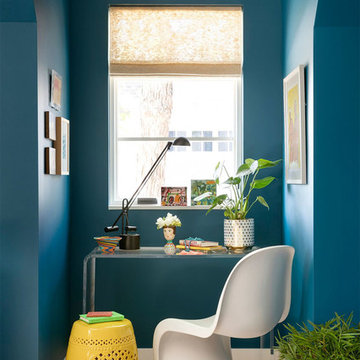
Architect: Charlie & Co. | Builder: Detail Homes | Photographer: Spacecrafting
Réalisation d'un petit bureau bohème avec un mur bleu, un bureau indépendant, parquet clair et un sol beige.
Réalisation d'un petit bureau bohème avec un mur bleu, un bureau indépendant, parquet clair et un sol beige.
Idées déco de maisons éclectiques
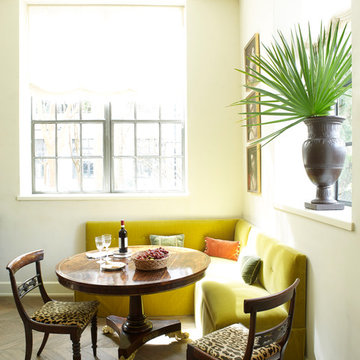
Cette photo montre une salle à manger éclectique avec un mur blanc et un sol en bois brun.
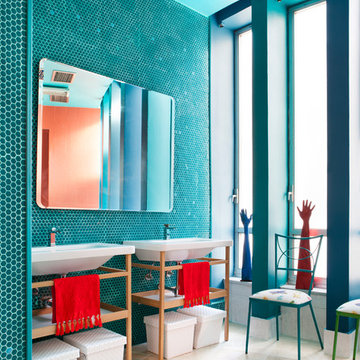
Nacho Uribesalazar
Decolook nos trasladó en su espacio "Azul sin Fin" en Casa Decor a un espacio lleno de vida. Con una amplia gama de tonalidades azul evocaba a los aires de verano, llenando el baño de relax y serenidad del mar. Para conseguir ese efecto apostó por Mosaicos Hisbalit en sus paredes.
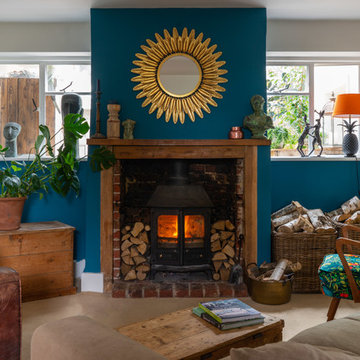
Idées déco pour un salon éclectique avec un mur bleu, un poêle à bois, aucun téléviseur et un sol beige.
1



















