Idées déco de maisons classiques
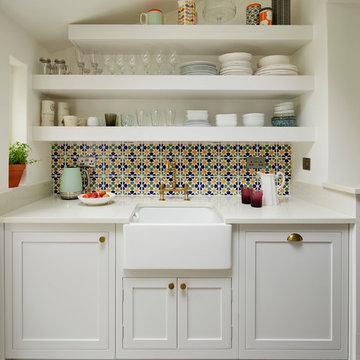
Réalisation d'une cuisine tradition avec un évier de ferme, un placard à porte shaker, des portes de placard blanches, une crédence multicolore, un plan de travail blanc et un sol gris.

Peter Medilek
Aménagement d'une cuisine classique en L de taille moyenne avec des portes de placard blanches, plan de travail en marbre, une crédence en céramique, un sol en linoléum, un plan de travail blanc, îlot, un placard à porte vitrée, une crédence multicolore, un sol noir et fenêtre au-dessus de l'évier.
Aménagement d'une cuisine classique en L de taille moyenne avec des portes de placard blanches, plan de travail en marbre, une crédence en céramique, un sol en linoléum, un plan de travail blanc, îlot, un placard à porte vitrée, une crédence multicolore, un sol noir et fenêtre au-dessus de l'évier.
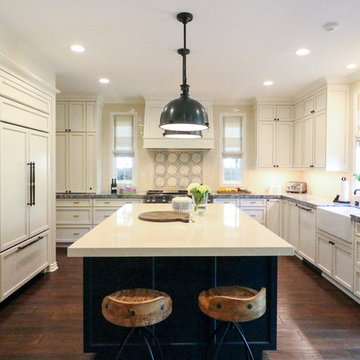
Cette photo montre une cuisine encastrable chic avec un évier de ferme, un placard avec porte à panneau encastré, des portes de placard blanches, une crédence multicolore, parquet foncé, îlot, un sol marron, un plan de travail gris et fenêtre au-dessus de l'évier.
Trouvez le bon professionnel près de chez vous
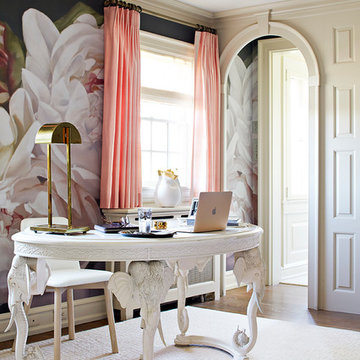
Interior Design Janet Gridley. master bedroom, mural in blush pink with vintage desk and traditional architecture, blush carpet, area environments peony mural, photo credit maura mcevoy for house beautiful.
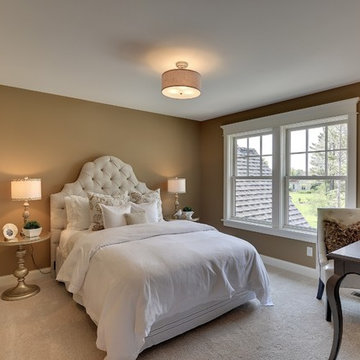
Professionally Staged by Ambience at Home
http://ambiance-athome.com/
Professionally Photographed by SpaceCrafting
http://spacecrafting.com
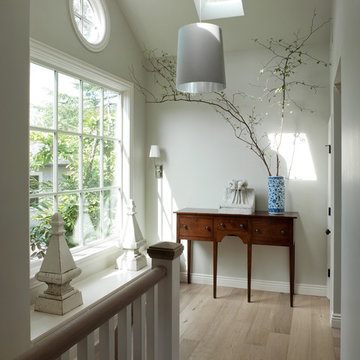
Residential Design by Heydt Designs, Interior Design by Benjamin Dhong Interiors, Construction by Kearney & O'Banion, Photography by David Duncan Livingston
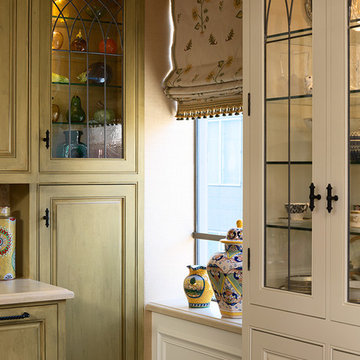
Custom cabinets, leaded glass doors and a decorative paint finish adds character to the kitchen which is part of the great room.
Photography: Andrew McKinney
Rechargez la page pour ne plus voir cette annonce spécifique
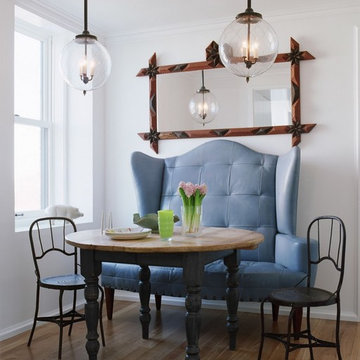
Josh McHugh
Inspiration pour une salle à manger traditionnelle avec un mur blanc et parquet foncé.
Inspiration pour une salle à manger traditionnelle avec un mur blanc et parquet foncé.

Steve Henke
Inspiration pour un salon traditionnel fermé et de taille moyenne avec une salle de réception, un mur beige, parquet clair, une cheminée standard, un manteau de cheminée en pierre, aucun téléviseur et un plafond à caissons.
Inspiration pour un salon traditionnel fermé et de taille moyenne avec une salle de réception, un mur beige, parquet clair, une cheminée standard, un manteau de cheminée en pierre, aucun téléviseur et un plafond à caissons.
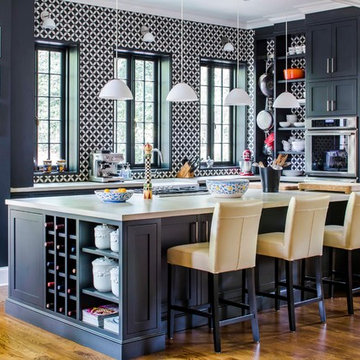
Jeff Herr
Réalisation d'une cuisine tradition en L avec un placard à porte shaker, des portes de placard noires, une crédence multicolore, un électroménager en acier inoxydable, îlot, un sol marron, un plan de travail blanc et parquet foncé.
Réalisation d'une cuisine tradition en L avec un placard à porte shaker, des portes de placard noires, une crédence multicolore, un électroménager en acier inoxydable, îlot, un sol marron, un plan de travail blanc et parquet foncé.
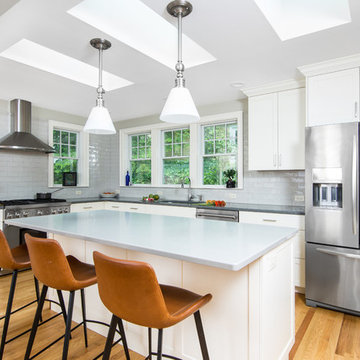
Max Wedge Photography
Aménagement d'une grande cuisine classique en L avec un placard à porte shaker, des portes de placard blanches, un plan de travail en quartz modifié, une crédence grise, une crédence en carreau de porcelaine, un électroménager en acier inoxydable, îlot, un plan de travail gris, un évier encastré, parquet clair et fenêtre au-dessus de l'évier.
Aménagement d'une grande cuisine classique en L avec un placard à porte shaker, des portes de placard blanches, un plan de travail en quartz modifié, une crédence grise, une crédence en carreau de porcelaine, un électroménager en acier inoxydable, îlot, un plan de travail gris, un évier encastré, parquet clair et fenêtre au-dessus de l'évier.
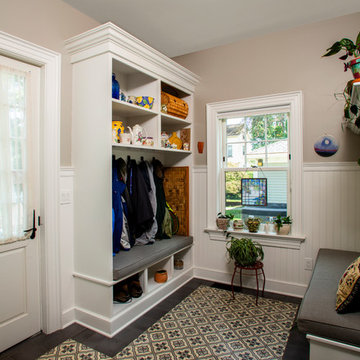
Aménagement d'une entrée classique avec un vestiaire, un mur beige et un sol multicolore.
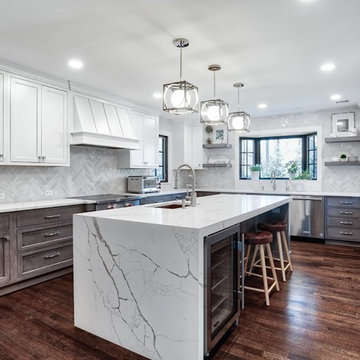
Transitional style U-shaped kitchen has all the counter space you could ever want with two-toned cabinet colors. This kitchen has two dishwashers and two full size sinks for all your food prep and clean-up needs.
Photos by Chris Veith
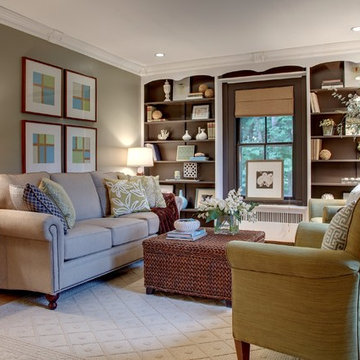
A turn-of-the-century farmhouse gets a facelift for a modern young family.
Photo by: Olson Photographic
Design assistant: Jennifer Lattanzi
Idée de décoration pour une salle de séjour tradition avec un mur beige et parquet clair.
Idée de décoration pour une salle de séjour tradition avec un mur beige et parquet clair.
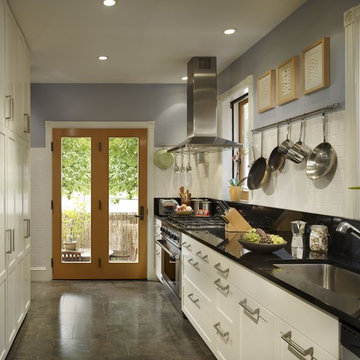
Halkin Photography LLC
Réalisation d'une cuisine tradition avec un électroménager en acier inoxydable.
Réalisation d'une cuisine tradition avec un électroménager en acier inoxydable.
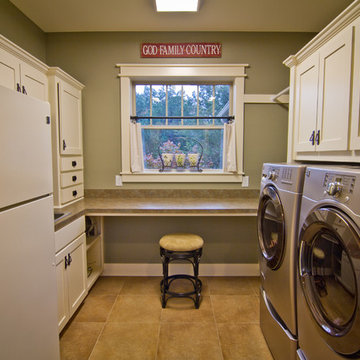
We had to pack a lot of function into this Laundry Room. The client had an existing refrigerator/freezer that they wanted to incorporate into the new house. They also requested a utility sink. Mrs. Page wanted enough counterspace where she could both sew and be able to fold clothes. The large window in front of the work space provides the owner with beautiful views to their property while she works. I added a clothes rod so that she would be able to air dry some items. I framed out with cabinetry the front loading washing machine and clothes dryer. I provided open shelving in the dead corners. Off camera is a door leading to the Kitchen (left) and to the Garage (right). Behind is another window of equal size. Between the two they provide ample natural light, views to the beautiful outdoors as well as a cross breeze when opened during nice weather.
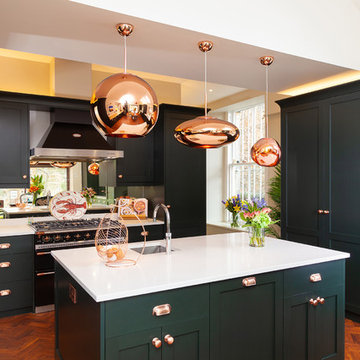
Idée de décoration pour une cuisine tradition avec un évier 1 bac, un placard à porte shaker, des portes de placards vertess, une crédence miroir, un sol en bois brun, îlot et un plan de travail blanc.
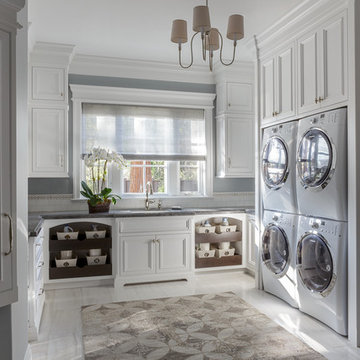
Réalisation d'une grande buanderie tradition en U dédiée avec un évier encastré, un placard avec porte à panneau encastré, des portes de placard blanches, un mur gris et un sol blanc.
Idées déco de maisons classiques
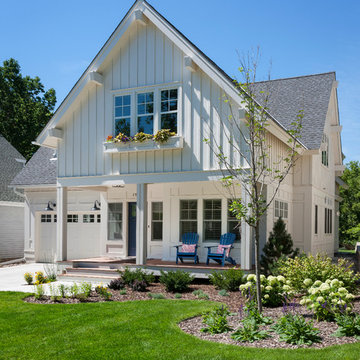
Paul Crosby Architectural Photography
Aménagement d'une façade de maison blanche classique en bois de taille moyenne avec un toit à deux pans.
Aménagement d'une façade de maison blanche classique en bois de taille moyenne avec un toit à deux pans.
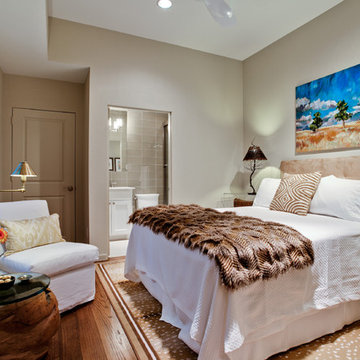
Réalisation d'une chambre d'amis tradition de taille moyenne avec un sol en bois brun, aucune cheminée et un mur gris.
1



















