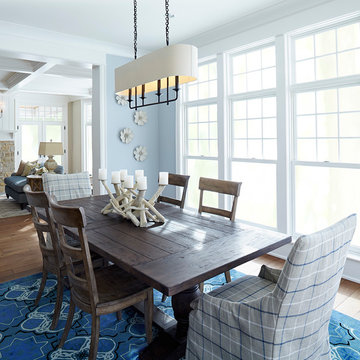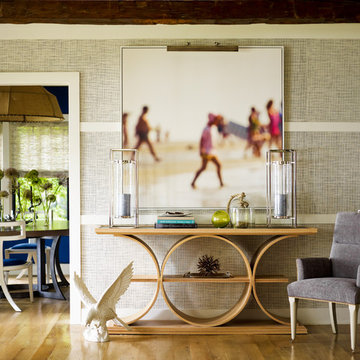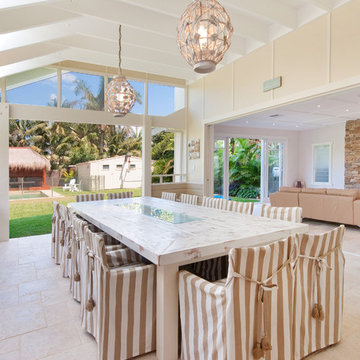Idées déco de maisons bord de mer
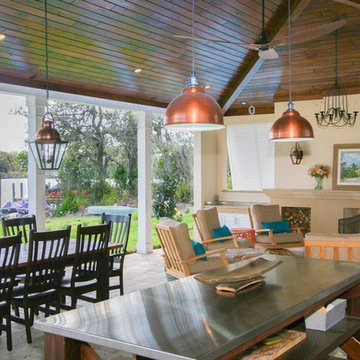
Challenge
This 2001 riverfront home was purchased by the owners in 2015 and immediately renovated. Progressive Design Build was hired at that time to remodel the interior, with tentative plans to remodel their outdoor living space as a second phase design/build remodel. True to their word, after completing the interior remodel, this young family turned to Progressive Design Build in 2017 to address known zoning regulations and restrictions in their backyard and build an outdoor living space that was fit for entertaining and everyday use.
The homeowners wanted a pool and spa, outdoor living room, kitchen, fireplace and covered patio. They also wanted to stay true to their home’s Old Florida style architecture while also adding a Jamaican influence to the ceiling detail, which held sentimental value to the homeowners who honeymooned in Jamaica.
Solution
To tackle the known zoning regulations and restrictions in the backyard, the homeowners researched and applied for a variance. With the variance in hand, Progressive Design Build sat down with the homeowners to review several design options. These options included:
Option 1) Modifications to the original pool design, changing it to be longer and narrower and comply with an existing drainage easement
Option 2) Two different layouts of the outdoor living area
Option 3) Two different height elevations and options for the fire pit area
Option 4) A proposed breezeway connecting the new area with the existing home
After reviewing the options, the homeowners chose the design that placed the pool on the backside of the house and the outdoor living area on the west side of the home (Option 1).
It was important to build a patio structure that could sustain a hurricane (a Southwest Florida necessity), and provide substantial sun protection. The new covered area was supported by structural columns and designed as an open-air porch (with no screens) to allow for an unimpeded view of the Caloosahatchee River. The open porch design also made the area feel larger, and the roof extension was built with substantial strength to survive severe weather conditions.
The pool and spa were connected to the adjoining patio area, designed to flow seamlessly into the next. The pool deck was designed intentionally in a 3-color blend of concrete brick with freeform edge detail to mimic the natural river setting. Bringing the outdoors inside, the pool and fire pit were slightly elevated to create a small separation of space.
Result
All of the desirable amenities of a screened porch were built into an open porch, including electrical outlets, a ceiling fan/light kit, TV, audio speakers, and a fireplace. The outdoor living area was finished off with additional storage for cushions, ample lighting, an outdoor dining area, a smoker, a grill, a double-side burner, an under cabinet refrigerator, a major ventilation system, and water supply plumbing that delivers hot and cold water to the sinks.
Because the porch is under a roof, we had the option to use classy woods that would give the structure a natural look and feel. We chose a dark cypress ceiling with a gloss finish, replicating the same detail that the homeowners experienced in Jamaica. This created a deep visceral and emotional reaction from the homeowners to their new backyard.
The family now spends more time outdoors enjoying the sights, sounds and smells of nature. Their professional lives allow them to take a trip to paradise right in their backyard—stealing moments that reflect on the past, but are also enjoyed in the present.
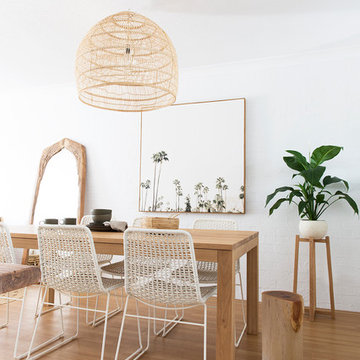
Louise Roche - Villa Styling
Inspiration pour une salle à manger marine avec un mur blanc, un sol en bois brun et un sol marron.
Inspiration pour une salle à manger marine avec un mur blanc, un sol en bois brun et un sol marron.
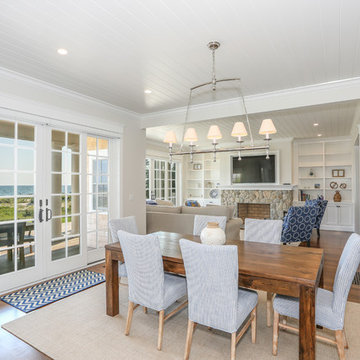
Beautiful Hardwood Flooring
Exemple d'une grande salle à manger ouverte sur le salon bord de mer avec parquet foncé, un sol marron, un mur gris, une cheminée standard et un manteau de cheminée en pierre.
Exemple d'une grande salle à manger ouverte sur le salon bord de mer avec parquet foncé, un sol marron, un mur gris, une cheminée standard et un manteau de cheminée en pierre.
Trouvez le bon professionnel près de chez vous
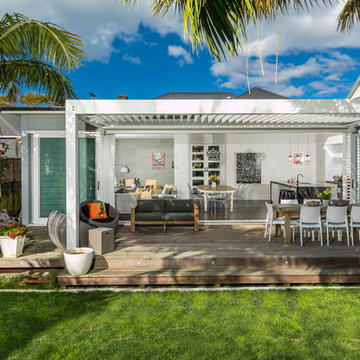
Cette image montre une terrasse arrière marine avec une cuisine d'été et une pergola.
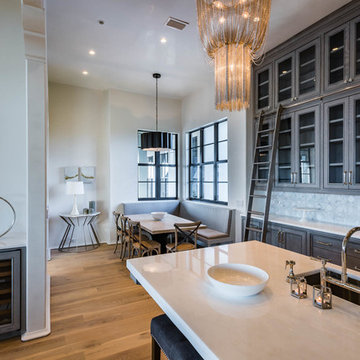
Cette image montre une grande cuisine ouverte marine en L avec un évier encastré, un placard à porte vitrée, des portes de placard grises, un plan de travail en quartz modifié, une crédence blanche, une crédence en dalle de pierre, un électroménager en acier inoxydable, un sol en bois brun, îlot, un sol marron et un plan de travail gris.
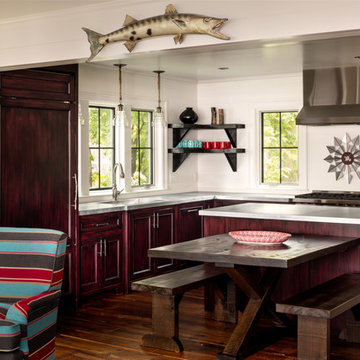
Photography by David Bader.
Idées déco pour une cuisine ouverte encastrable bord de mer en L et bois foncé de taille moyenne avec un placard avec porte à panneau encastré, un plan de travail en inox, une crédence blanche, parquet foncé, îlot et un évier intégré.
Idées déco pour une cuisine ouverte encastrable bord de mer en L et bois foncé de taille moyenne avec un placard avec porte à panneau encastré, un plan de travail en inox, une crédence blanche, parquet foncé, îlot et un évier intégré.
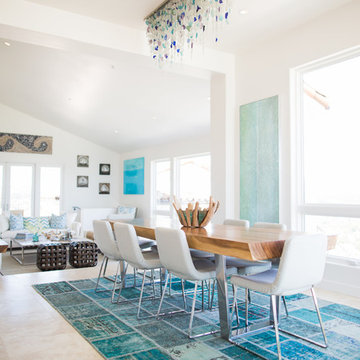
Réalisation d'une salle à manger ouverte sur le salon marine avec un mur blanc et éclairage.
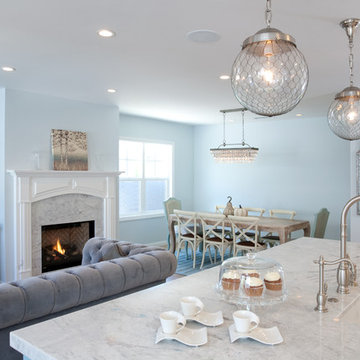
Photos by Holly Lepere
Aménagement d'une salle de séjour bord de mer de taille moyenne et ouverte avec un mur bleu, une cheminée standard, un manteau de cheminée en pierre, un sol en bois brun et un téléviseur fixé au mur.
Aménagement d'une salle de séjour bord de mer de taille moyenne et ouverte avec un mur bleu, une cheminée standard, un manteau de cheminée en pierre, un sol en bois brun et un téléviseur fixé au mur.
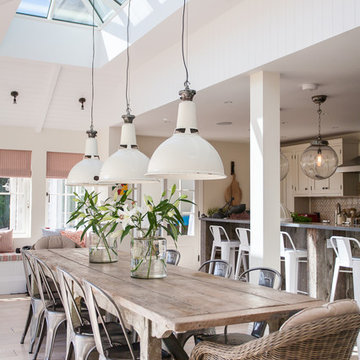
Light and airy renovation of coastal West Sussex home. Architecture by Randell Design Group. Interior design by Driftwood and Velvet Interiors.
Inspiration pour une grande salle à manger ouverte sur le salon marine avec parquet clair.
Inspiration pour une grande salle à manger ouverte sur le salon marine avec parquet clair.
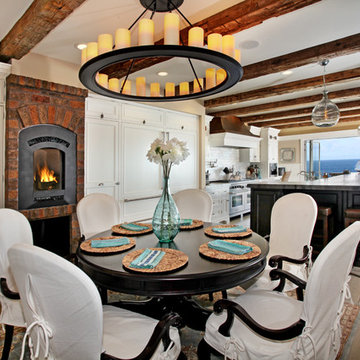
Réalisation d'une salle à manger ouverte sur la cuisine marine avec un sol en bois brun, un manteau de cheminée en brique et un poêle à bois.
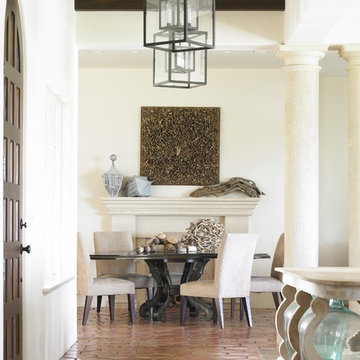
Photo Credit - Emily Followill
Cette image montre une salle à manger marine avec un mur blanc et tomettes au sol.
Cette image montre une salle à manger marine avec un mur blanc et tomettes au sol.

Idées déco pour une grande cuisine américaine bord de mer en U avec un évier de ferme, un placard avec porte à panneau encastré, des portes de placard blanches, une crédence grise, une crédence en marbre, un électroménager en acier inoxydable, un sol en bois brun, îlot, un sol marron et un plan de travail gris.
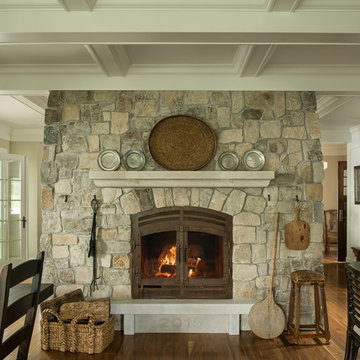
Scott Amundson Photography
Aménagement d'une salle à manger bord de mer avec parquet foncé, une cheminée standard, un manteau de cheminée en métal et un sol marron.
Aménagement d'une salle à manger bord de mer avec parquet foncé, une cheminée standard, un manteau de cheminée en métal et un sol marron.
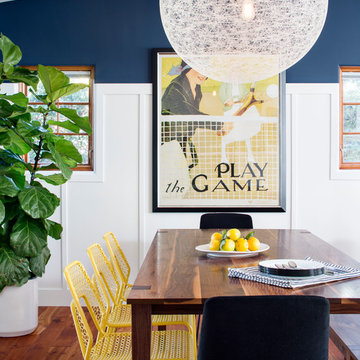
This adorable beach cottage is in the heart of the village of La Jolla in San Diego. The goals were to brighten up the space and be the perfect beach get-away for the client whose permanent residence is in Arizona. Some of the ways we achieved the goals was to place an extra high custom board and batten in the great room and by refinishing the kitchen cabinets (which were in excellent shape) white. We created interest through extreme proportions and contrast. Though there are a lot of white elements, they are all offset by a smaller portion of very dark elements. We also played with texture and pattern through wallpaper, natural reclaimed wood elements and rugs. This was all kept in balance by using a simplified color palate minimal layering.
I am so grateful for this client as they were extremely trusting and open to ideas. To see what the space looked like before the remodel you can go to the gallery page of the website www.cmnaturaldesigns.com
Photography by: Chipper Hatter
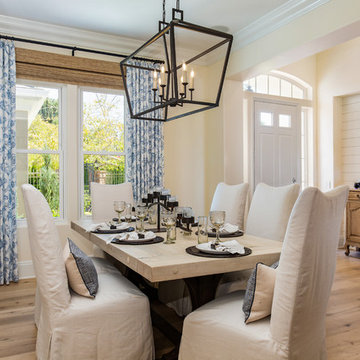
Cette photo montre une salle à manger bord de mer fermée et de taille moyenne avec un mur blanc, parquet clair, aucune cheminée et un sol marron.
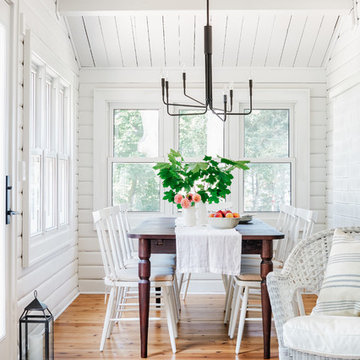
Wrap around windows in the dining room of our sunny and bright lakeside Ontario cottage.
Styling: Ann Marie Favot for Style at Home
Photography: Donna Griffith for Style at Home
Idées déco de maisons bord de mer
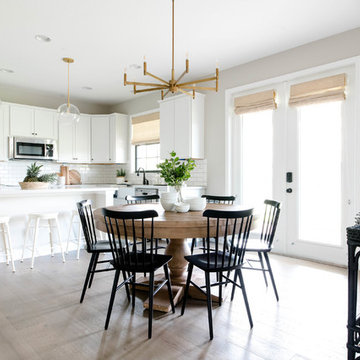
Christine Michelle Photography
Réalisation d'une salle à manger marine avec un mur gris, parquet clair et un sol beige.
Réalisation d'une salle à manger marine avec un mur gris, parquet clair et un sol beige.
9



















