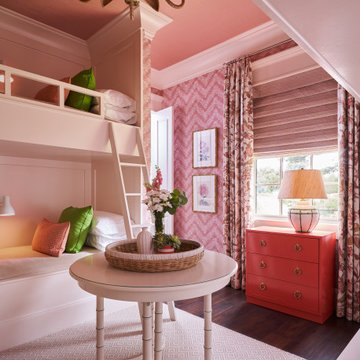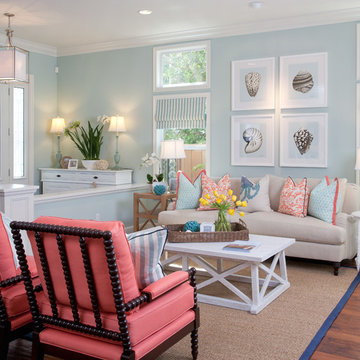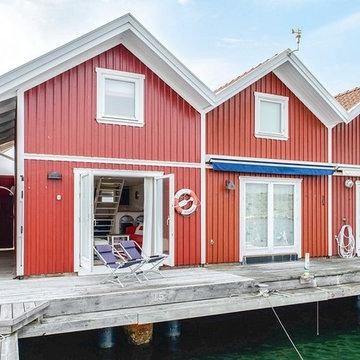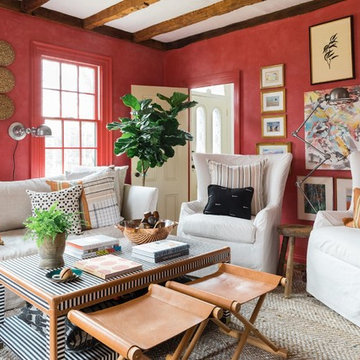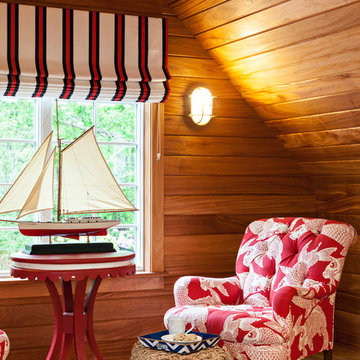Idées déco de maisons bord de mer rouges
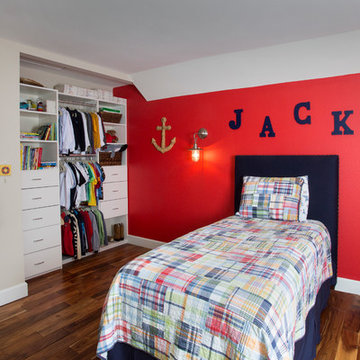
Exemple d'une chambre d'enfant de 4 à 10 ans bord de mer avec un mur multicolore et un sol en bois brun.
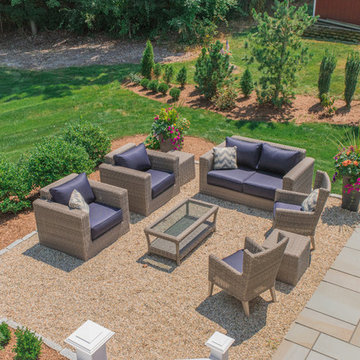
The cottage style exterior of this newly remodeled ranch in Connecticut, belies its transitional interior design. The exterior of the home features wood shingle siding along with pvc trim work, a gently flared beltline separates the main level from the walk out lower level at the rear. Also on the rear of the house where the addition is most prominent there is a cozy deck, with maintenance free cable railings, a quaint gravel patio, and a garden shed with its own patio and fire pit gathering area.

Cette image montre un studio de yoga marin de taille moyenne avec un mur blanc, parquet clair et un sol beige.

Jacob Snavely
Cette image montre une cuisine marine avec un placard à porte shaker, des portes de placard blanches, une crédence en bois, un électroménager en acier inoxydable, un plan de travail blanc, une crédence beige, parquet clair, un sol beige, plan de travail en marbre, îlot et fenêtre au-dessus de l'évier.
Cette image montre une cuisine marine avec un placard à porte shaker, des portes de placard blanches, une crédence en bois, un électroménager en acier inoxydable, un plan de travail blanc, une crédence beige, parquet clair, un sol beige, plan de travail en marbre, îlot et fenêtre au-dessus de l'évier.
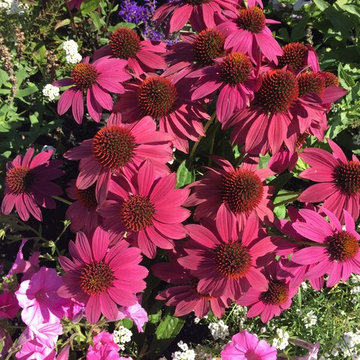
I love to use long blooming low maintenance perennials and annuals in my landscapes. The color combinations in this landscape are vibrant and simply gorgeous.

Idées déco pour un petit salon bord de mer ouvert avec un mur blanc, un téléviseur fixé au mur, un sol marron, un plafond en bois, un sol en bois brun, une cheminée ribbon et un manteau de cheminée en carrelage.
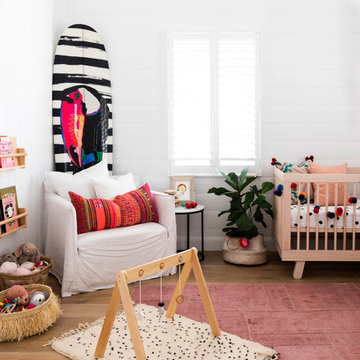
Hannah Puechmarin
Aménagement d'une chambre de bébé bord de mer avec un mur blanc, un sol en bois brun et un sol marron.
Aménagement d'une chambre de bébé bord de mer avec un mur blanc, un sol en bois brun et un sol marron.
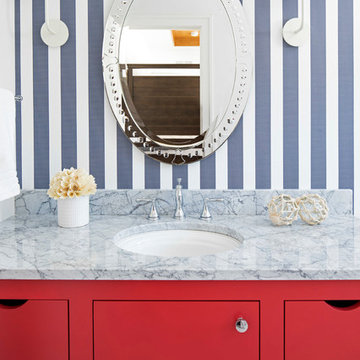
Martha O’Hara Interiors, Interior Design and Photo Styling | City Homes, Builder | Troy Thies, Photography | Please Note: All “related,” “similar,” and “sponsored” products tagged or listed by Houzz are not actual products pictured. They have not been approved by Martha O’Hara Interiors nor any of the professionals credited. For info about our work: design@oharainteriors.com
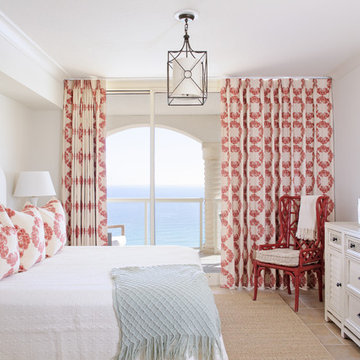
Aménagement d'une chambre d'amis bord de mer avec un mur blanc et aucune cheminée.
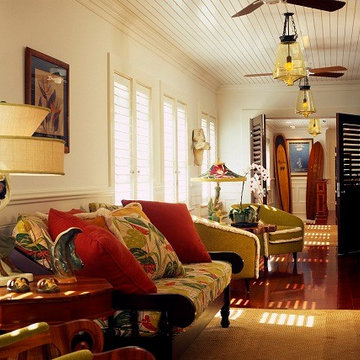
The spacious 2nd floor hall is a transitional space for 5 Master Suites - Brazilian Cherry Flooring, Paint grade Wainscot panels and wood ceiling planking set the stage for Art Walls on Imperial plaster
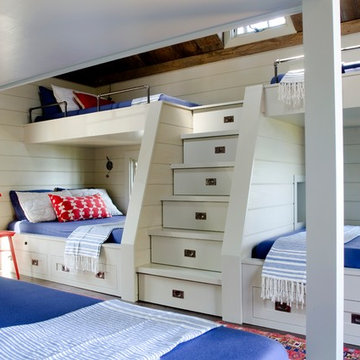
Builder: Dunn Builders Inc
Architect: Art Dioli, Olsen Lewis
Photographer - Jamie Salomon
Cette photo montre une chambre d'enfant bord de mer avec un lit superposé.
Cette photo montre une chambre d'enfant bord de mer avec un lit superposé.
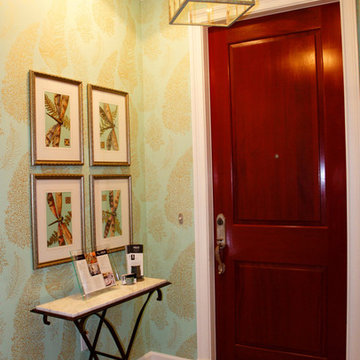
Idées déco pour un vestibule bord de mer de taille moyenne avec un mur vert, un sol en travertin, une porte simple et une porte en bois foncé.

We were hired to create a Lake Charlevoix retreat for our client’s to be used by their whole family throughout the year. We were tasked with creating an inviting cottage that would also have plenty of space for the family and their guests. The main level features open concept living and dining, gourmet kitchen, walk-in pantry, office/library, laundry, powder room and master suite. The walk-out lower level houses a recreation room, wet bar/kitchenette, guest suite, two guest bedrooms, large bathroom, beach entry area and large walk in closet for all their outdoor gear. Balconies and a beautiful stone patio allow the family to live and entertain seamlessly from inside to outside. Coffered ceilings, built in shelving and beautiful white moldings create a stunning interior. Our clients truly love their Northern Michigan home and enjoy every opportunity to come and relax or entertain in their striking space.
- Jacqueline Southby Photography
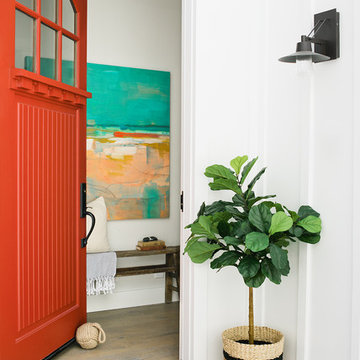
Aménagement d'une porte d'entrée bord de mer avec un mur blanc, un sol en bois brun, une porte simple, une porte rouge et un sol marron.
Idées déco de maisons bord de mer rouges
3



















