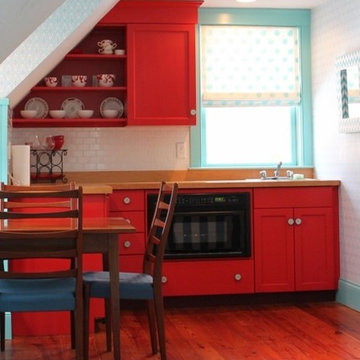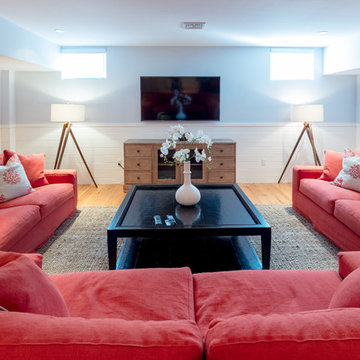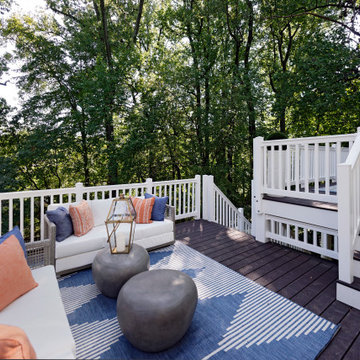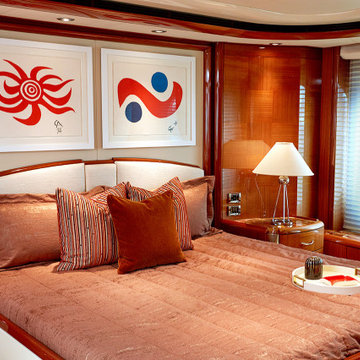Idées déco de maisons bord de mer rouges
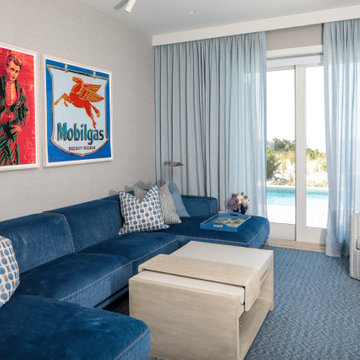
Incorporating a unique blue-chip art collection, this modern Hamptons home was meticulously designed to complement the owners' cherished art collections. The thoughtful design seamlessly integrates tailored storage and entertainment solutions, all while upholding a crisp and sophisticated aesthetic.
This luxurious living space features a plush, velvet blue couch adorned with cushions and matching carpets that add depth and warmth to the space. The walls are decorated with beautiful artwork and carefully selected decor, creating an inviting and stylish ambience.
---Project completed by New York interior design firm Betty Wasserman Art & Interiors, which serves New York City, as well as across the tri-state area and in The Hamptons.
For more about Betty Wasserman, see here: https://www.bettywasserman.com/
To learn more about this project, see here: https://www.bettywasserman.com/spaces/westhampton-art-centered-oceanfront-home/
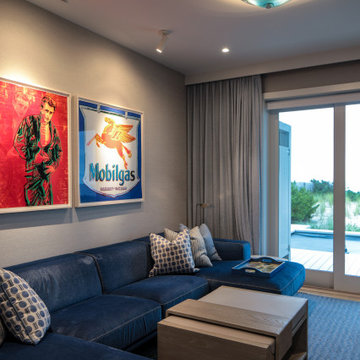
Incorporating a unique blue-chip art collection, this modern Hamptons home was meticulously designed to complement the owners' cherished art collections. The thoughtful design seamlessly integrates tailored storage and entertainment solutions, all while upholding a crisp and sophisticated aesthetic.
This luxurious living space features a plush, velvet blue couch adorned with cushions and matching carpets that add depth and warmth to the space. The walls are decorated with beautiful artwork and carefully selected decor, creating an inviting and stylish ambience.
---
Project completed by New York interior design firm Betty Wasserman Art & Interiors, which serves New York City, as well as across the tri-state area and in The Hamptons.
For more about Betty Wasserman, see here: https://www.bettywasserman.com/
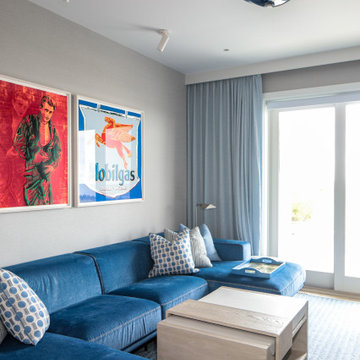
Incorporating a unique blue-chip art collection, this modern Hamptons home was meticulously designed to complement the owners' cherished art collections. The thoughtful design seamlessly integrates tailored storage and entertainment solutions, all while upholding a crisp and sophisticated aesthetic.
This luxurious living space features a plush, velvet blue couch adorned with cushions and matching carpets that add depth and warmth to the space. The walls are decorated with beautiful artwork and carefully selected decor, creating an inviting and stylish ambience.
---Project completed by New York interior design firm Betty Wasserman Art & Interiors, which serves New York City, as well as across the tri-state area and in The Hamptons.
For more about Betty Wasserman, see here: https://www.bettywasserman.com/
To learn more about this project, see here: https://www.bettywasserman.com/spaces/westhampton-art-centered-oceanfront-home/
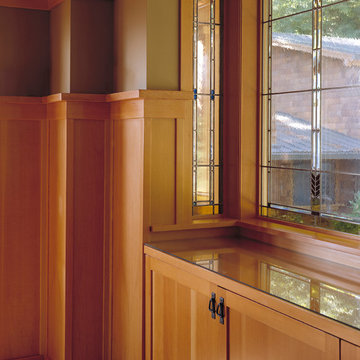
The 2,800 square foot Rockaway Beach Residence is a significant remodel and addition to a small beach cottage built in the 1920’s. The owner’s desire for the building was to maintain a visual connection to the water and Seattle beyond and expand upon the nature of the shingled cottages found along the water’s edge in Puget Sound in the early part of the 20th century.
The two bedroom house includes daytime living spaces on the ground level including a sunroom where one can view both Mt. Baker and Mt. Rainier on a clear day. The second floor includes bedrooms with views, a gallery space over the dining room below, owner’s office and grandchildren’s loft.
Fine attention to craft was taken in preparing the unusual roof shapes and gracious trim assemblies.
Designed by BC&J Architecture.
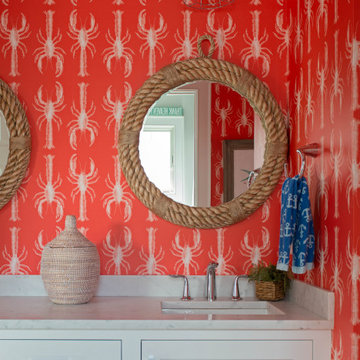
Réalisation d'une grande salle de bain marine pour enfant avec un placard à porte shaker, des portes de placard blanches, un mur rouge, un plan de toilette en marbre, meuble double vasque, meuble-lavabo encastré et du papier peint.
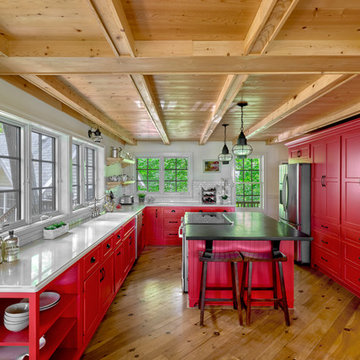
Idées déco pour une cuisine bord de mer de taille moyenne avec un placard avec porte à panneau encastré, des portes de placard rouges, un plan de travail en quartz modifié, une crédence blanche, un électroménager en acier inoxydable, îlot, un plan de travail blanc, une crédence en carrelage métro, un sol en bois brun et fenêtre au-dessus de l'évier.
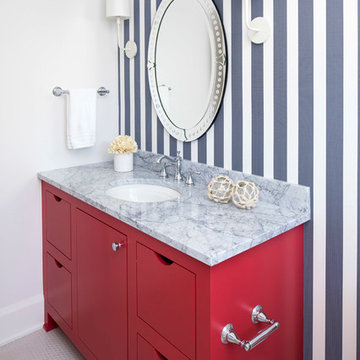
Martha O’Hara Interiors, Interior Design and Photo Styling | City Homes, Builder | Troy Thies, Photography | Please Note: All “related,” “similar,” and “sponsored” products tagged or listed by Houzz are not actual products pictured. They have not been approved by Martha O’Hara Interiors nor any of the professionals credited. For info about our work: design@oharainteriors.com
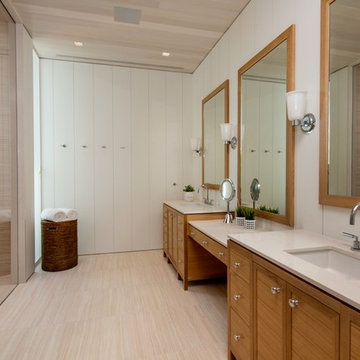
Réalisation d'une grande salle de bain principale marine en bois brun avec un mur blanc, un sol en carrelage de céramique, une cabine de douche à porte battante, un plan de toilette beige, une douche à l'italienne, un carrelage beige, un lavabo encastré, un sol beige et un placard à porte shaker.
![Bartan Project [Minnesota Private Residence]](https://st.hzcdn.com/fimgs/pictures/kids-rooms/bartan-project-minnesota-private-residence-lappin-lighting-img~6ed1951e0bb793f9_9939-1-b080b89-w360-h360-b0-p0.jpg)
Idée de décoration pour une chambre d'enfant de 4 à 10 ans marine avec un mur beige, moquette, un sol beige et un lit superposé.
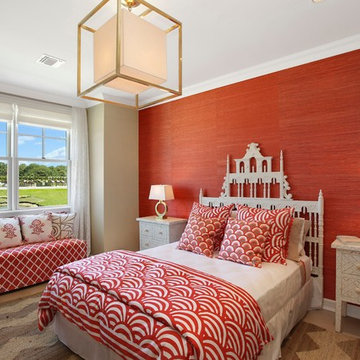
Aménagement d'une grande chambre parentale bord de mer avec un mur orange et parquet clair.
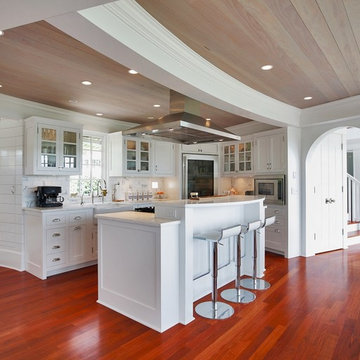
Exemple d'une cuisine américaine bord de mer en L de taille moyenne avec un évier de ferme, un placard à porte vitrée, des portes de placard blanches, une crédence blanche, un électroménager en acier inoxydable, plan de travail en marbre, une crédence en marbre et un sol en bois brun.
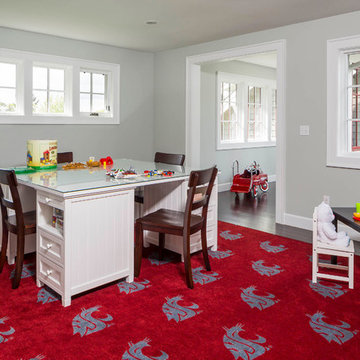
Aménagement d'une chambre d'enfant de 4 à 10 ans bord de mer de taille moyenne avec un mur gris, parquet foncé et un sol rouge.
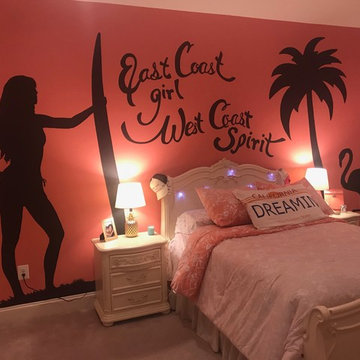
E.G.
Exemple d'une chambre avec moquette bord de mer de taille moyenne avec un mur rose et un sol beige.
Exemple d'une chambre avec moquette bord de mer de taille moyenne avec un mur rose et un sol beige.
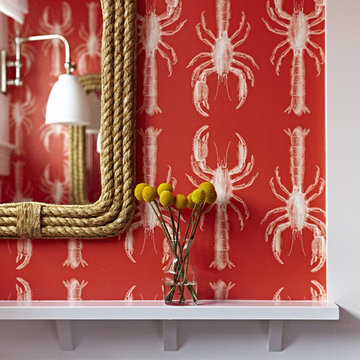
Interior Architecture, Interior Design, Art Curation, and Custom Millwork & Furniture Design by Chango & Co.
Construction by Siano Brothers Contracting
Photography by Jacob Snavely
See the full feature inside Good Housekeeping
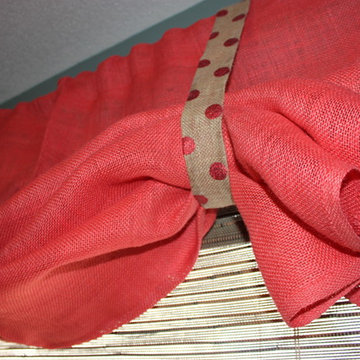
Pezzo Bello Interiors
Exemple d'une chambre avec moquette bord de mer de taille moyenne avec un mur bleu.
Exemple d'une chambre avec moquette bord de mer de taille moyenne avec un mur bleu.
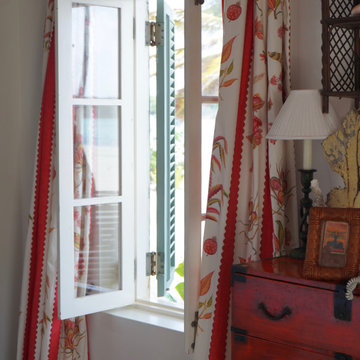
Private Guest Cottage at Palm Beach Mustique is decorated in Red & white patterns and prints to the last detail. Custom window treatments in bold Bruinswig & Fils pineapple pattern are finished with cornice boxes to conceal drapery rods.
Idées déco de maisons bord de mer rouges
7



















