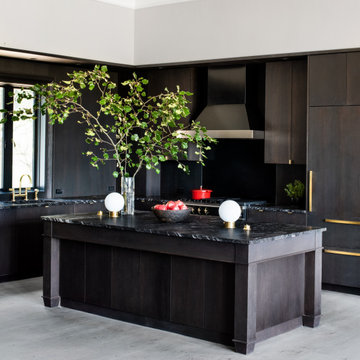Idées déco de maisons classiques noires

Cette image montre une cuisine traditionnelle en L avec un évier encastré, un placard à porte shaker, des portes de placard noires, une crédence blanche, une crédence en dalle de pierre, un électroménager en acier inoxydable, un sol en bois brun, îlot, un sol marron, un plan de travail blanc et un plafond voûté.

This beautiful home is used regularly by our Calgary clients during the weekends in the resort town of Fernie, B.C. While the floor plan offered ample space to entertain and relax, the finishes needed updating desperately. The original kitchen felt too small for the space which features stunning vaults and timber frame beams. With a complete overhaul, the newly redesigned space now gives justice to the impressive architecture. A combination of rustic and industrial selections have given this home a brand new vibe, and now this modern cabin is a showstopper once again!
Design: Susan DeRidder of Live Well Interiors Inc.
Photography: Rebecca Frick Photography
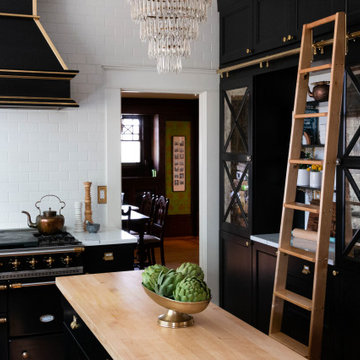
The goal of this remodel's design began with the homeowners dream to restore her cherished 1908 home to its vintage glory, updating it with Art Deco inspired touches while maintaining its original character and charm. In the kitchen; marble counters, unlacquered brass hardware, vintage mirrors, and a library ladder were used to accomplish the old meets new aesthetic. A custom hood with hand painted gold detail and a Lacanche French range are centerpieces of this timeless black and white kitchen. The show stopping powder room off the kitchen is a bright pop of color featuring Schumacher's Chiang Mai Dragon print wallpaper, vintage swan faucet, and a turquoise Cyan Design chandelier installed on the metallic gold ceiling. We are thrilled to announce that this project was featured in the April 2020 edition of Seattle Magazine.
Design By: Jennifer Gardner Design
Construction By: Matt Walters
Photography By: Mary Hatch

A full renovation of a dated but expansive family home, including bespoke staircase repositioning, entertainment living and bar, updated pool and spa facilities and surroundings and a repositioning and execution of a new sunken dining room to accommodate a formal sitting room.

Victorian property built in a Georgian style, this country property required redecoration on a small budget. New colour scheme chosen to fit with the rest of the home, new soft furnishings and a chair were sourced and the existing headboard reupholstered.
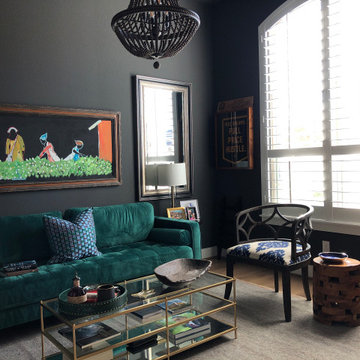
This is the study in a new construction home. We opt to call this space the parlor, instead of the study. We decided to paint the walls and ceiling the same dark color. The room gets so much natural light from the oversized window, along with the 11 foot ceilings and the wide plank white oak flooring that going dark adds much needed balance to the space.
Since we were going dark with the walls, we decided to go somewhat bold with the furnishings and accents. Not over the top bold, but a subtle boldness that makes the color of the art and accessories stand out against the walls.
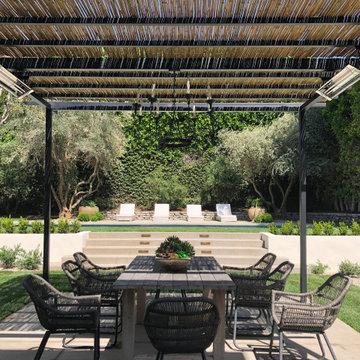
I worked on this incredible Pacific Palisades property with Mediterranean-style outdoor spaces at Fiore Landscape Design.
Cette image montre une terrasse traditionnelle.
Cette image montre une terrasse traditionnelle.

We were asked to help transform a cluttered, half-finished common area to an organized, multi-functional homework/play/lounge space for this family of six. They were so pleased with the desk setup for the kids, that we created a similar workspace for their office. In the midst of designing these living areas, they had a leak in their kitchen, so we jumped at the opportunity to give them a brand new one. This project was a true collaboration between owner and designer, as it was done completely remotely.

Idées déco pour une salle de bain classique en bois clair avec un placard à porte plane, un carrelage gris, un mur blanc, un lavabo encastré, un plan de toilette blanc, meuble simple vasque et meuble-lavabo encastré.

Cette photo montre une salle d'eau chic en bois brun de taille moyenne avec WC séparés, un mur gris, une vasque, un plan de toilette en bois, un sol gris, un plan de toilette marron, meuble simple vasque, meuble-lavabo sur pied, du lambris de bois et un placard à porte plane.
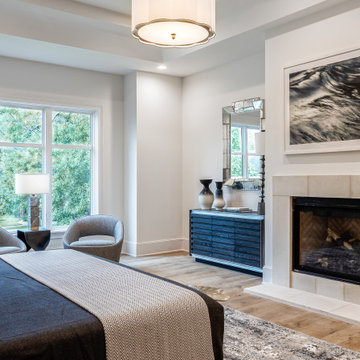
Exemple d'une chambre chic avec un mur blanc, un sol en bois brun, une cheminée standard, un sol marron et un plafond décaissé.

Idées déco pour une grande façade de maison noire classique à un étage avec un toit à croupette, un toit en métal et un toit noir.

Inspiration pour une arrière-cuisine traditionnelle en U avec un placard avec porte à panneau encastré, des portes de placards vertess, plan de travail en marbre, parquet clair, un sol beige et un plan de travail blanc.

Aménagement d'une arrière-cuisine parallèle classique de taille moyenne avec un placard avec porte à panneau encastré, des portes de placard bleues, un plan de travail en granite, une crédence blanche, une crédence en lambris de bois, un électroménager en acier inoxydable, un sol en brique, un sol rouge, un plan de travail blanc et aucun îlot.

Inspiration pour un grand salon traditionnel ouvert avec une salle de réception, un mur blanc, une cheminée standard, un manteau de cheminée en carrelage, aucun téléviseur, un sol beige et du lambris de bois.

Idée de décoration pour une grande douche en alcôve principale tradition en bois brun avec un placard avec porte à panneau encastré, un mur noir, un sol en carrelage de terre cuite, un lavabo encastré, un sol multicolore, une cabine de douche à porte battante, un plan de toilette blanc, meuble double vasque, meuble-lavabo encastré et du lambris de bois.

Inspiration pour un salon traditionnel avec un mur gris, un sol en bois brun, une cheminée standard et un sol marron.

Laundry room
Exemple d'une buanderie chic dédiée avec un évier de ferme, un placard avec porte à panneau encastré, des portes de placard grises, un mur blanc et plan de travail noir.
Exemple d'une buanderie chic dédiée avec un évier de ferme, un placard avec porte à panneau encastré, des portes de placard grises, un mur blanc et plan de travail noir.
Idées déco de maisons classiques noires
12




















