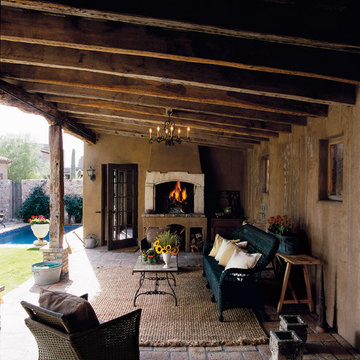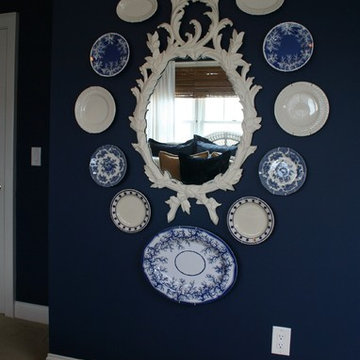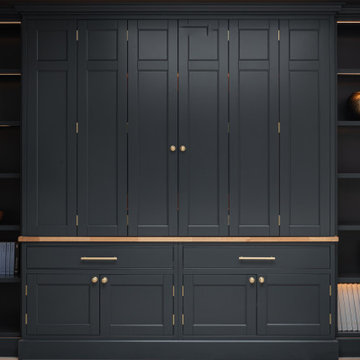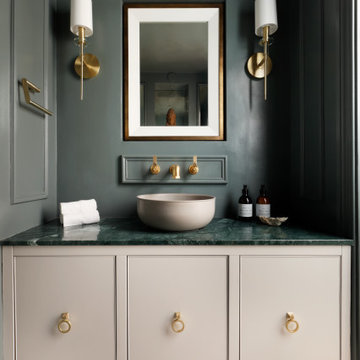Idées déco de maisons classiques noires

Elegant multi-level Ipe Deck features simple lines, built-in benches with an unobstructed view of terraced gardens and pool. (c) Decks by Kiefer ~ New jersey
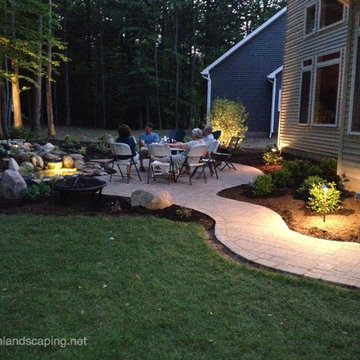
Landscape Lighting, Monroe County, Rochester NY, LED Outdoor lighting Designer, Installer Rochester NY.
Stunning Outdoor Room with Low Voltage LED Landscape Lighting or Outdoor Lighting in Monroe County, Greece NY by Acorn Pond & Waterfalls of Rochester
Check out our website http://www.acornponds.com and give us a call 585.442.6373.
The addition of a Landscape Lighting Design can make any Outdoor Living Area an Outdoor Retreat every night! Installing a Commercial or Contractor Grade Lighting System will ensure that you can enjoy your Nightscaping for years and save money on your electric bills.
Included in this Outdoor Living Area: Led Low Voltage Landscape Lighting, Landscape Design, Ecosystem Water Garden Fish Pond, Stream, Waterfalls, Techo-Bloc Paver Patio, Steps, Walkway and low maintenance plantings.
Landscape Lighting can really extend the enjoyment time of your Gardens and Outdoor Living areas. Contact Acorn now to learn more. Give us a call today 585.442.6373 or visit our website here: http://www.acornponds.com/led-lighting.html
Sign up for your personal design consultation here: http://www.acornponds.com/contact-us.html
Click here to learn more about this amazing project:
https://www.facebook.com/notes/acorn-landscaping-landscape-designlightingbackyard-water-gardens/landscaping-design-greece-ny-paver-patio-backyard-fish-pond-steps-led-lighting-i/386736208030174
Acorn Ponds & Waterfalls of Rochester NY, 585-442-6373, is a Certified Aquascape Contractor, Landscape Designer, Outdoor Lighting Designer, Installer, Builder, Contractor and Design Service Company from Rochester, NY.
We have professional Installation and Design Services available for the following:
Landscape Design
Outdoor Room Design
Backyard Ponds and Waterfalls Design & Construction
Patios and Walkways: Paver, Stone, Brick
Low Voltage Landscape Lighting
LED Landscape Lighting
Swimming Ponds
Ecosystem Ponds
LED Outdoor Lighting
Retaining Walls
Fountains
Water Features
Pondless Waterfalls
Pond Maintenance and Design
Aquatic and Under Water LED Lights
Bubbling Boulders and Urns
Natural Stone Patios and Rock Gardens
Garden Ponds
Outdoor Kitchens
Pizza Ovens
Fire Pits
Fish or Koi Ponds
Waterfall Ponds
Low Maintenance Plantings
Commercial Landscape Design
Residencial Landscape Design
Drainage Issues, Solutions
Aquascape Rainwater Collection Systems
We serve Pittsford NY, Penfield NY, Brighton NY, Fairport NY, Webster NY, Greece NY, Victor NY, Henrietta NY, Irondequoit NY, Rush NY
To learn more about some of our projects, please click here: https://www.facebook.com/pages/Acorn-Landscaping-Landscape-DesignLightingBackyard-Water-Gardens/103109283059536?sk=notes

David Reeve Architectural Photography; This vacation home is located within a narrow lot which extends from the street to the lake shore. Taking advantage of the lot's depth, the design consists of a main house and an accesory building to answer the programmatic needs of a family of four. The modest, yet open and connected living spaces are oriented towards the water.
Since the main house sits towards the water, a street entry sequence is created via a covered porch and pergola. A private yard is created between the buildings, sheltered from both the street and lake. A covered lakeside porch provides shaded waterfront views.
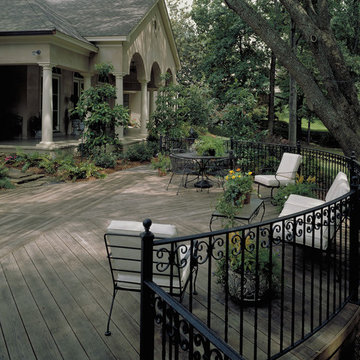
Photo courtesy of Breland & Framer Designers, Inc. and can be found on houseplansandmore.com
Cette photo montre une terrasse chic.
Cette photo montre une terrasse chic.

The collaboration between architect and interior designer is seen here. The floor plan and layout are by the architect. Cabinet materials and finishes, lighting, and furnishings are by the interior designer. Detailing of the vent hood and raised counter are a collaboration. The raised counter includes a chase on the far side for power.
Photo: Michael Shopenn
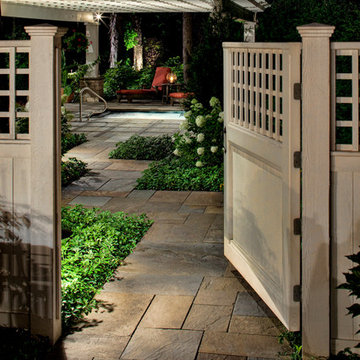
Landscape Design.
A smooth cedar entry gate and fence opens above a dimensional full color range bluestone path. The cross-lapped lattice fence topper repeats the shadow pattern created as downlight casts through the pergola’s rafters and purlins.

This spacious kitchen with beautiful views features a prefinished cherry flooring with a very dark stain. We custom made the white shaker cabinets and paired them with a rich brown quartz composite countertop. A slate blue glass subway tile adorns the backsplash. We fitted the kitchen with a stainless steel apron sink. The same white and brown color palette has been used for the island. We also equipped the island area with modern pendant lighting and bar stools for seating.
Project by Portland interior design studio Jenni Leasia Interior Design. Also serving Lake Oswego, West Linn, Vancouver, Sherwood, Camas, Oregon City, Beaverton, and the whole of Greater Portland.
For more about Jenni Leasia Interior Design, click here: https://www.jennileasiadesign.com/
To learn more about this project, click here:
https://www.jennileasiadesign.com/lake-oswego

One-of-a-kind and other very rare plants are around every corner. The view from any angle offers something new and interesting. The property is a constant work in progress as planting beds and landscape installations are in constant ebb and flow.

Cette photo montre une grande cuisine chic en U fermée avec un évier de ferme, plan de travail en marbre, des portes de placard blanches, une crédence blanche, une crédence en carrelage métro, un électroménager en acier inoxydable, parquet foncé, îlot, un sol marron, un plan de travail blanc et un placard avec porte à panneau encastré.

Inspiration pour une grande cuisine parallèle traditionnelle en bois brun avec un placard à porte shaker, un électroménager en acier inoxydable, un évier encastré, un plan de travail en granite, fenêtre, parquet clair et îlot.
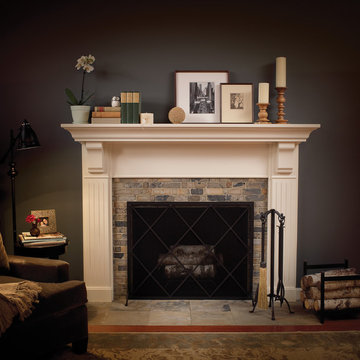
Carved corbels are the defining architectural element for this fireplace mantel from Dura Supreme Cabinetry. With its crisp, white paint and simple design, this mantel fits right in with its cottage surroundings. Dura Supreme’s fireplace mantels can be selected with a variety of woods and finishes to create the look that’s just right for your home.
Request a FREE Brochure:
http://www.durasupreme.com/request-brochure
Find a dealer near you today:
http://www.durasupreme.com/dealer-locator

Living and dining room.
Photo by Benjamin Benschneider.
Idée de décoration pour un salon gris et noir tradition de taille moyenne avec un mur gris, une salle de réception, un sol en bois brun, une cheminée standard et aucun téléviseur.
Idée de décoration pour un salon gris et noir tradition de taille moyenne avec un mur gris, une salle de réception, un sol en bois brun, une cheminée standard et aucun téléviseur.

Photo Credit: David Duncan Livingston
Exemple d'une salle à manger chic fermée et de taille moyenne avec un mur multicolore, un sol en bois brun et un sol marron.
Exemple d'une salle à manger chic fermée et de taille moyenne avec un mur multicolore, un sol en bois brun et un sol marron.
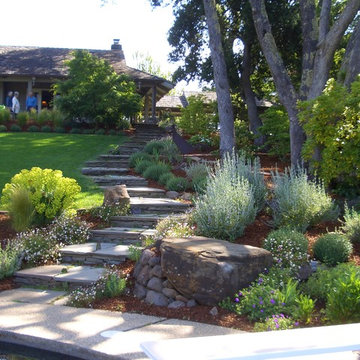
Wide, gradual stone steps lead off the back patio to the poolside.
Idée de décoration pour un jardin tradition avec une pente, une colline ou un talus et des pavés en pierre naturelle.
Idée de décoration pour un jardin tradition avec une pente, une colline ou un talus et des pavés en pierre naturelle.
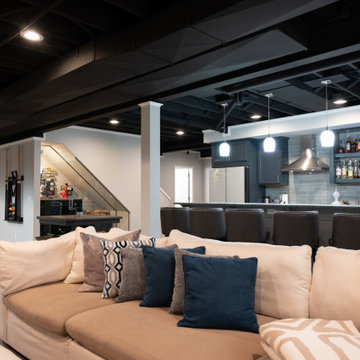
Inspiration pour un grand sous-sol traditionnel enterré avec un bar de salon, un mur gris, un sol en vinyl, cheminée suspendue, un sol marron et poutres apparentes.
Idées déco de maisons classiques noires
9




















