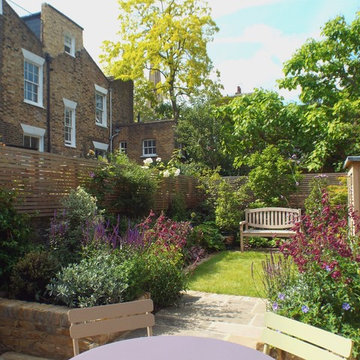Idées déco de maisons classiques
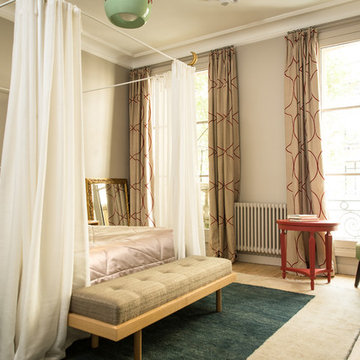
Inspiration pour une chambre traditionnelle avec un mur beige, parquet clair et un sol beige.
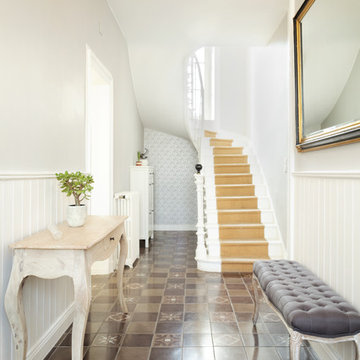
Entrée spacieuse et lumineuse avec ses tons clairs.
Idées déco pour un couloir classique de taille moyenne avec un mur gris, un sol marron et un sol en carrelage de céramique.
Idées déco pour un couloir classique de taille moyenne avec un mur gris, un sol marron et un sol en carrelage de céramique.
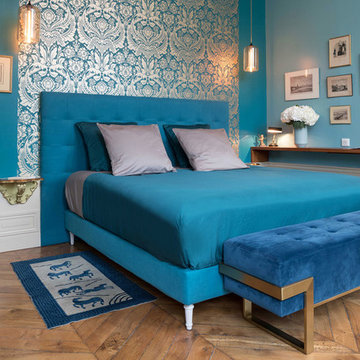
Crédit photos : Sabine Serrad
Inspiration pour une chambre parentale traditionnelle de taille moyenne avec un mur bleu, parquet clair et un sol beige.
Inspiration pour une chambre parentale traditionnelle de taille moyenne avec un mur bleu, parquet clair et un sol beige.
Trouvez le bon professionnel près de chez vous

FX Home Tours
Interior Design: Osmond Design
Inspiration pour une grande salle de séjour traditionnelle ouverte avec un mur beige, parquet clair, un manteau de cheminée en pierre, un téléviseur fixé au mur, une cheminée ribbon et un sol marron.
Inspiration pour une grande salle de séjour traditionnelle ouverte avec un mur beige, parquet clair, un manteau de cheminée en pierre, un téléviseur fixé au mur, une cheminée ribbon et un sol marron.

Martha O'Hara Interiors, Interior Design & Photo Styling | Kyle Hunt & Partners, Builder | Troy Thies, Photography
Please Note: All “related,” “similar,” and “sponsored” products tagged or listed by Houzz are not actual products pictured. They have not been approved by Martha O’Hara Interiors nor any of the professionals credited. For information about our work, please contact design@oharainteriors.com.

Kid's playroom featuring Star Wars lego decor.
Cette photo montre une chambre d'enfant de 4 à 10 ans chic de taille moyenne avec un mur gris, moquette et un sol gris.
Cette photo montre une chambre d'enfant de 4 à 10 ans chic de taille moyenne avec un mur gris, moquette et un sol gris.

This 2 story home with a first floor Master Bedroom features a tumbled stone exterior with iron ore windows and modern tudor style accents. The Great Room features a wall of built-ins with antique glass cabinet doors that flank the fireplace and a coffered beamed ceiling. The adjacent Kitchen features a large walnut topped island which sets the tone for the gourmet kitchen. Opening off of the Kitchen, the large Screened Porch entertains year round with a radiant heated floor, stone fireplace and stained cedar ceiling. Photo credit: Picture Perfect Homes
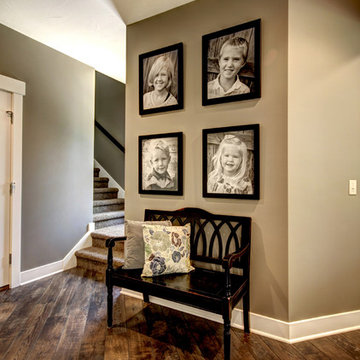
Kate Bruinsma (Photos By Kaity)
Cette image montre un couloir traditionnel avec un sol marron.
Cette image montre un couloir traditionnel avec un sol marron.

Photography by Michael J. Lee
Idées déco pour une grande chambre d'amis grise et rose classique avec un mur marron, un sol en bois brun, aucune cheminée et un sol marron.
Idées déco pour une grande chambre d'amis grise et rose classique avec un mur marron, un sol en bois brun, aucune cheminée et un sol marron.

Interior Design: Vivid Interior
Builder: Hendel Homes
Photography: LandMark Photography
Cette image montre une entrée traditionnelle de taille moyenne avec un vestiaire, un mur beige, un sol en ardoise, une porte simple et une porte en bois brun.
Cette image montre une entrée traditionnelle de taille moyenne avec un vestiaire, un mur beige, un sol en ardoise, une porte simple et une porte en bois brun.

Photo by Randy O'Rourke
Idée de décoration pour une grande salle de bain principale tradition avec un lavabo encastré, un placard avec porte à panneau encastré, des portes de placard blanches, une baignoire indépendante, un carrelage gris, du carrelage en marbre, un mur bleu, un sol en carrelage de terre cuite, un plan de toilette en marbre, un sol gris et un plan de toilette gris.
Idée de décoration pour une grande salle de bain principale tradition avec un lavabo encastré, un placard avec porte à panneau encastré, des portes de placard blanches, une baignoire indépendante, un carrelage gris, du carrelage en marbre, un mur bleu, un sol en carrelage de terre cuite, un plan de toilette en marbre, un sol gris et un plan de toilette gris.
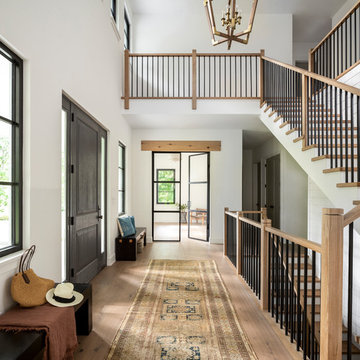
Photo by Jess Blackwell Photography
Idée de décoration pour un hall d'entrée tradition avec un mur blanc, parquet clair, une porte simple et une porte en bois foncé.
Idée de décoration pour un hall d'entrée tradition avec un mur blanc, parquet clair, une porte simple et une porte en bois foncé.

Cette photo montre un bureau chic avec un sol en bois brun, aucune cheminée, un bureau intégré, un sol marron et un mur gris.
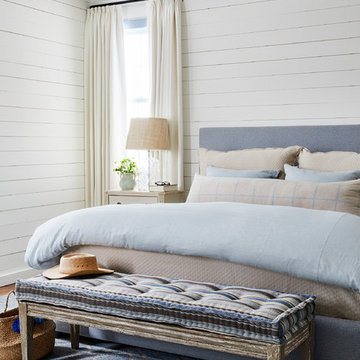
Cette photo montre une chambre chic avec un mur blanc, un sol en bois brun et un sol marron.
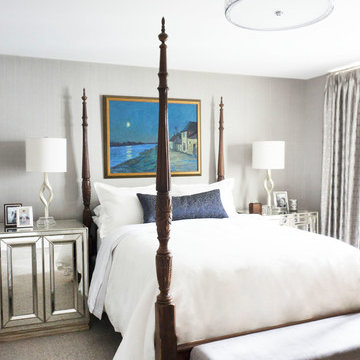
Our clients wanted to bring some glamour to their master bedroom, while keeping some of their existing wood furniture such as their four poster bed and antique dresser. We were able to accomplish this by introducing elements such as a subtle, but shimmery wallcovering throughout, mirror nightstands to reflect the beautiful light and soften the heaviness of the wood furniture, a crystal ceiling light fixture, and gorgeous silky window treatments and bedding.
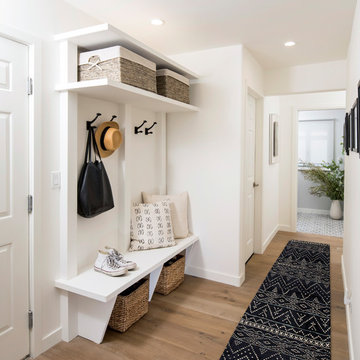
Mud Room with Custom Built In Storage Bench.
Exemple d'une entrée chic de taille moyenne avec un vestiaire, un mur blanc et parquet clair.
Exemple d'une entrée chic de taille moyenne avec un vestiaire, un mur blanc et parquet clair.
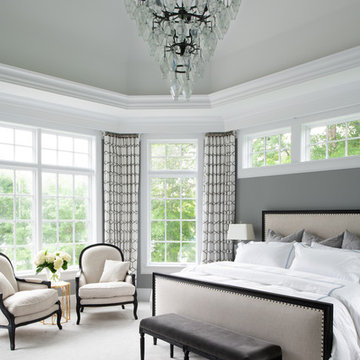
Scott Amundson Photography
Idée de décoration pour une grande chambre tradition avec un mur gris, un sol beige et aucune cheminée.
Idée de décoration pour une grande chambre tradition avec un mur gris, un sol beige et aucune cheminée.
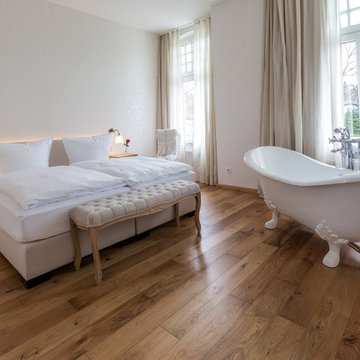
Was für ein Hotelzimmer in der En-Suite Bauweise! Die perfekte Umgebung für unserer Badewanne Edinburgh.
Cette image montre une chambre parentale traditionnelle de taille moyenne avec un mur blanc, un sol en bois brun, aucune cheminée et un sol marron.
Cette image montre une chambre parentale traditionnelle de taille moyenne avec un mur blanc, un sol en bois brun, aucune cheminée et un sol marron.
Idées déco de maisons classiques

A mud room with plenty of storage keeps the mess hidden and the character stand out. This Dutch door along with the slate floors makes this mudroom awesome. Space planning and cabinetry: Jennifer Howard, JWH Construction: JWH Construction Management Photography: Tim Lenz.
1



















