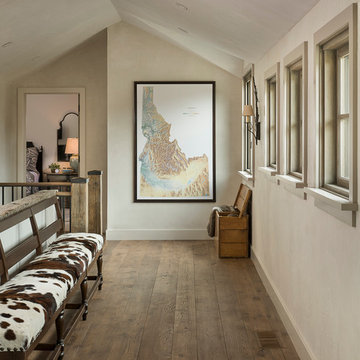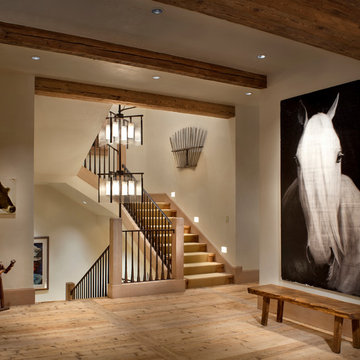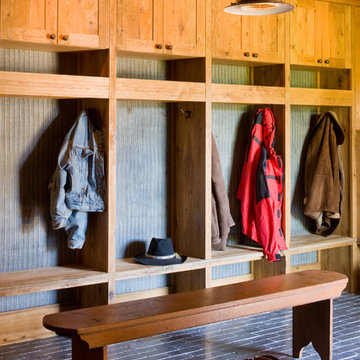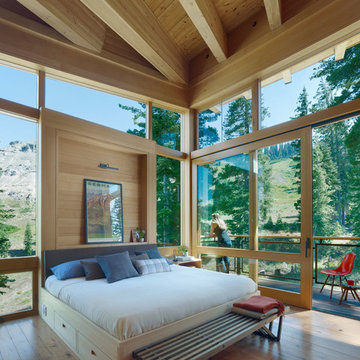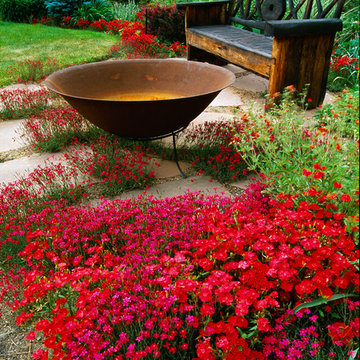Idées déco de maisons montagne
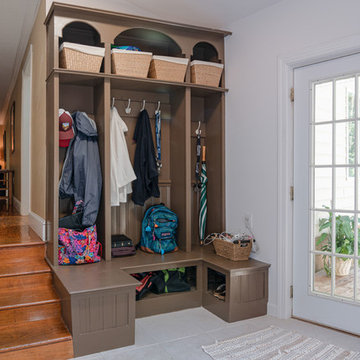
Idées déco pour une entrée montagne avec un vestiaire, un mur blanc, une porte simple, une porte en verre et un sol gris.
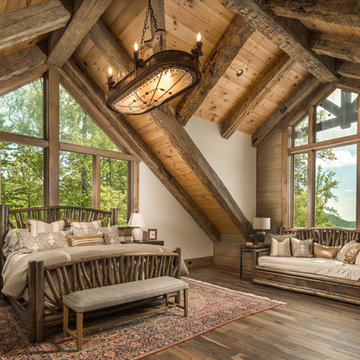
Inspiration pour une chambre parentale chalet avec un mur marron, un sol en bois brun et un sol marron.
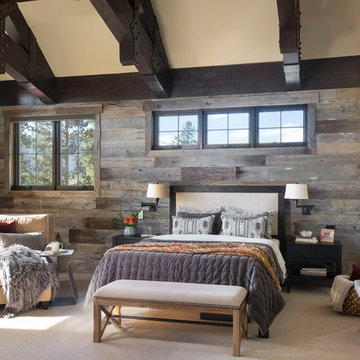
Reclaimed barn board wall by Reclaimed DesignWorks. Photos by Emily Minton Redfield Photography.
Cette photo montre une grande chambre montagne avec un mur blanc, un sol beige et aucune cheminée.
Cette photo montre une grande chambre montagne avec un mur blanc, un sol beige et aucune cheminée.
Trouvez le bon professionnel près de chez vous
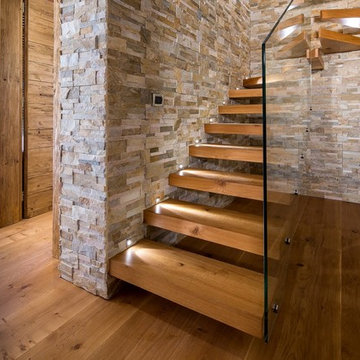
MASSIMO CRIVELLARI
Cette image montre un escalier chalet en U avec des marches en bois.
Cette image montre un escalier chalet en U avec des marches en bois.

Builder: John Kraemer & Sons | Architect: TEA2 Architects | Interior Design: Marcia Morine | Photography: Landmark Photography
Réalisation d'une cuisine américaine parallèle et encastrable chalet avec un évier de ferme, un plan de travail en quartz, un sol en bois brun, un placard à porte shaker, des portes de placard noires, aucun îlot et un sol marron.
Réalisation d'une cuisine américaine parallèle et encastrable chalet avec un évier de ferme, un plan de travail en quartz, un sol en bois brun, un placard à porte shaker, des portes de placard noires, aucun îlot et un sol marron.
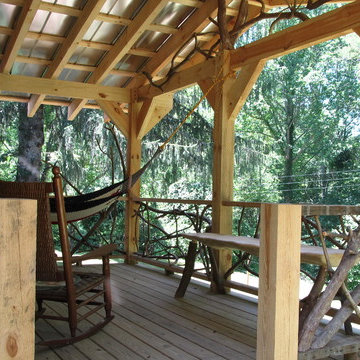
Cette image montre un porche d'entrée de maison chalet avec une terrasse en bois et une extension de toiture.

Photo by Randy O'Rourke
Inspiration pour une grande chambre mansardée ou avec mezzanine chalet avec un mur beige, un sol en bois brun, une cheminée standard, un manteau de cheminée en brique et un sol marron.
Inspiration pour une grande chambre mansardée ou avec mezzanine chalet avec un mur beige, un sol en bois brun, une cheminée standard, un manteau de cheminée en brique et un sol marron.

Vance Fox
Inspiration pour un grand salon chalet ouvert avec un mur beige, parquet foncé, une cheminée standard, un manteau de cheminée en métal, aucun téléviseur et un sol marron.
Inspiration pour un grand salon chalet ouvert avec un mur beige, parquet foncé, une cheminée standard, un manteau de cheminée en métal, aucun téléviseur et un sol marron.

David O. Marlow Photography
Réalisation d'une grande douche en alcôve principale chalet en bois brun avec un sol en bois brun, un lavabo encastré, un placard avec porte à panneau surélevé, un carrelage vert, des carreaux de céramique, un plan de toilette en marbre et un mur en pierre.
Réalisation d'une grande douche en alcôve principale chalet en bois brun avec un sol en bois brun, un lavabo encastré, un placard avec porte à panneau surélevé, un carrelage vert, des carreaux de céramique, un plan de toilette en marbre et un mur en pierre.
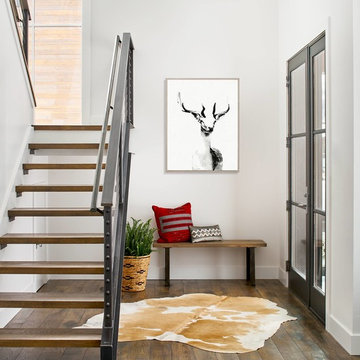
Mountain modern entry, rustic wood floors, steel handrails, open staircase. Photos by David Patterson Photography
Exemple d'un hall d'entrée montagne avec un mur blanc, un sol en bois brun, une porte simple et une porte en verre.
Exemple d'un hall d'entrée montagne avec un mur blanc, un sol en bois brun, une porte simple et une porte en verre.
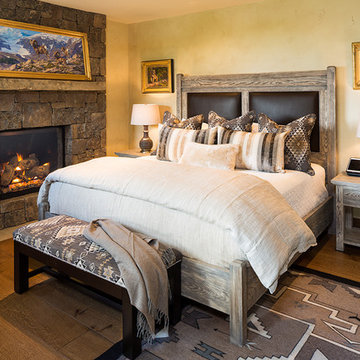
Karl Neumann Photography
Cette image montre une grande chambre d'amis chalet avec un sol en bois brun, une cheminée standard, un manteau de cheminée en pierre, un mur beige et un sol marron.
Cette image montre une grande chambre d'amis chalet avec un sol en bois brun, une cheminée standard, un manteau de cheminée en pierre, un mur beige et un sol marron.
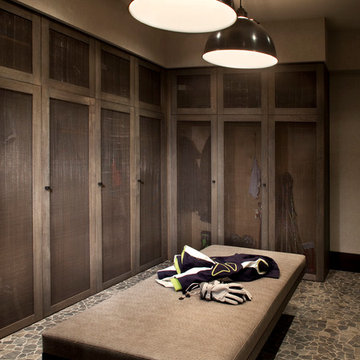
Gibeon Photography
Réalisation d'une entrée chalet avec un vestiaire et un mur marron.
Réalisation d'une entrée chalet avec un vestiaire et un mur marron.

A house located at a southern Vermont ski area, this home is based on our Lodge model. Custom designed, pre-cut and shipped to the site by Habitat Post & Beam, the home was assembled and finished by a local builder. Photos by Michael Penney, architectural photographer. IMPORTANT NOTE: We are not involved in the finish or decoration of these homes, so it is unlikely that we can answer any questions about elements that were not part of our kit package, i.e., specific elements of the spaces such as appliances, colors, lighting, furniture, landscaping, etc.

The goal of this project was to build a house that would be energy efficient using materials that were both economical and environmentally conscious. Due to the extremely cold winter weather conditions in the Catskills, insulating the house was a primary concern. The main structure of the house is a timber frame from an nineteenth century barn that has been restored and raised on this new site. The entirety of this frame has then been wrapped in SIPs (structural insulated panels), both walls and the roof. The house is slab on grade, insulated from below. The concrete slab was poured with a radiant heating system inside and the top of the slab was polished and left exposed as the flooring surface. Fiberglass windows with an extremely high R-value were chosen for their green properties. Care was also taken during construction to make all of the joints between the SIPs panels and around window and door openings as airtight as possible. The fact that the house is so airtight along with the high overall insulatory value achieved from the insulated slab, SIPs panels, and windows make the house very energy efficient. The house utilizes an air exchanger, a device that brings fresh air in from outside without loosing heat and circulates the air within the house to move warmer air down from the second floor. Other green materials in the home include reclaimed barn wood used for the floor and ceiling of the second floor, reclaimed wood stairs and bathroom vanity, and an on-demand hot water/boiler system. The exterior of the house is clad in black corrugated aluminum with an aluminum standing seam roof. Because of the extremely cold winter temperatures windows are used discerningly, the three largest windows are on the first floor providing the main living areas with a majestic view of the Catskill mountains.
Idées déco de maisons montagne
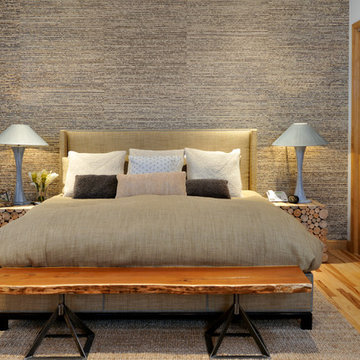
Peter Damroth
Idées déco pour une chambre montagne avec un mur multicolore et un sol en bois brun.
Idées déco pour une chambre montagne avec un mur multicolore et un sol en bois brun.
1



















