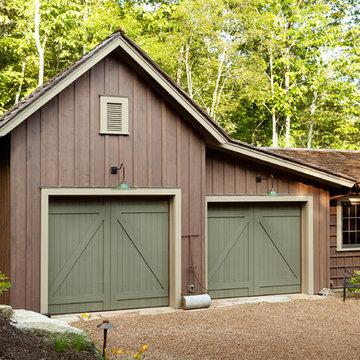Idées déco de maisons montagne
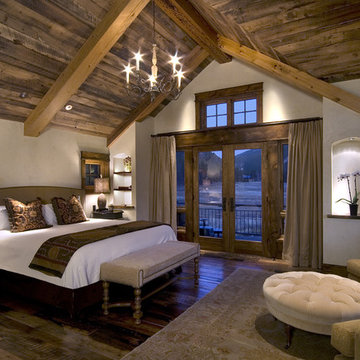
Builder: Hargrove Construction
Interior Designer: Interior Style
Lighting Design: Electrical Logic
Inspiration pour une chambre parentale chalet avec un sol en bois brun, une cheminée standard et un manteau de cheminée en pierre.
Inspiration pour une chambre parentale chalet avec un sol en bois brun, une cheminée standard et un manteau de cheminée en pierre.
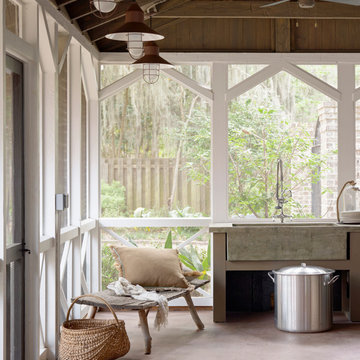
Photography by Richard Leo Johnson
Architecture by John L. Deering with Greenline Architecture
Cette image montre un porche d'entrée de maison chalet avec une moustiquaire.
Cette image montre un porche d'entrée de maison chalet avec une moustiquaire.
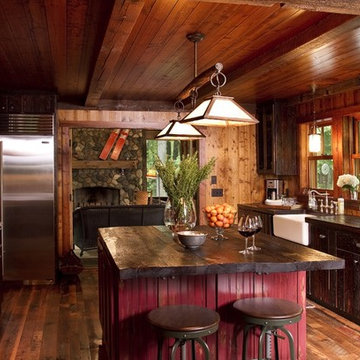
Lands End Development
Idée de décoration pour une cuisine chalet en bois foncé fermée avec un électroménager en acier inoxydable, un évier de ferme et un plan de travail en bois.
Idée de décoration pour une cuisine chalet en bois foncé fermée avec un électroménager en acier inoxydable, un évier de ferme et un plan de travail en bois.
Trouvez le bon professionnel près de chez vous
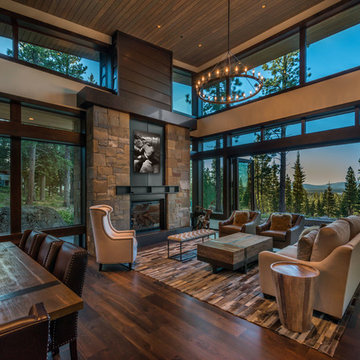
Kelly and Stone Architects photo. 1L3R bifold door with nearly 4' wide door panels. Stepped sill for great weather performance.
Exemple d'un salon montagne ouvert avec un mur beige, parquet foncé, une cheminée standard et un sol marron.
Exemple d'un salon montagne ouvert avec un mur beige, parquet foncé, une cheminée standard et un sol marron.
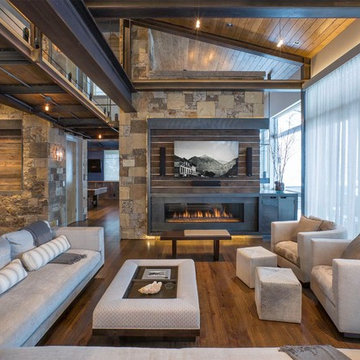
Josh Johnson
Cette photo montre un salon montagne ouvert avec une salle de réception, un sol en bois brun, une cheminée ribbon et un téléviseur fixé au mur.
Cette photo montre un salon montagne ouvert avec une salle de réception, un sol en bois brun, une cheminée ribbon et un téléviseur fixé au mur.
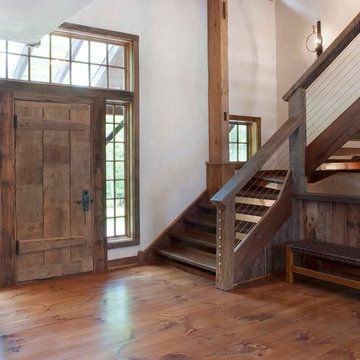
Katrina Mojzesz http://www.topkatphoto.com
Idées déco pour un escalier sans contremarche montagne en L de taille moyenne avec des marches en bois et éclairage.
Idées déco pour un escalier sans contremarche montagne en L de taille moyenne avec des marches en bois et éclairage.
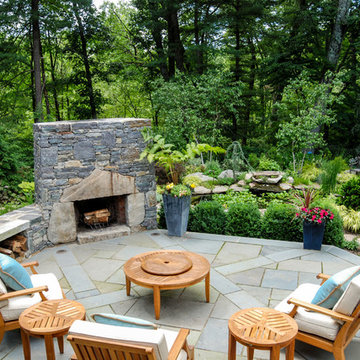
Raised bluestone patio with granite sitting walls and custom granite fireplace.
Réalisation d'une terrasse chalet avec un foyer extérieur.
Réalisation d'une terrasse chalet avec un foyer extérieur.
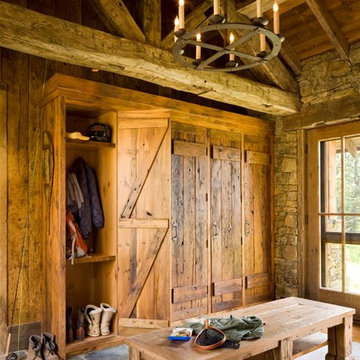
Architect: Miller Architects, P.C.
Photographer: David Marlow
Cette image montre une entrée chalet avec un vestiaire et une porte en verre.
Cette image montre une entrée chalet avec un vestiaire et une porte en verre.
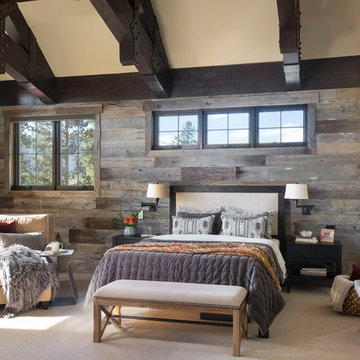
Reclaimed barn board wall by Reclaimed DesignWorks. Photos by Emily Minton Redfield Photography.
Cette photo montre une grande chambre montagne avec un mur blanc, un sol beige et aucune cheminée.
Cette photo montre une grande chambre montagne avec un mur blanc, un sol beige et aucune cheminée.
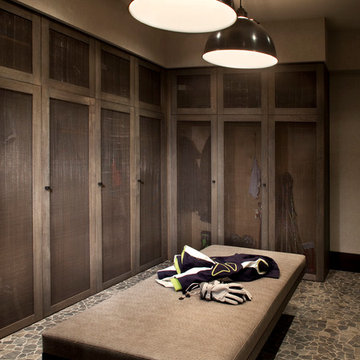
Gibeon Photography
Réalisation d'une entrée chalet avec un vestiaire et un mur marron.
Réalisation d'une entrée chalet avec un vestiaire et un mur marron.
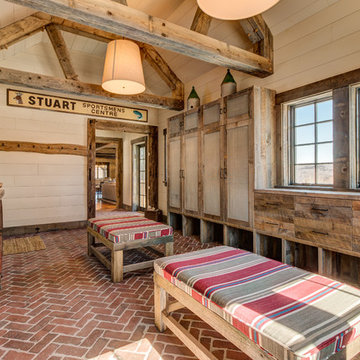
Inspiration pour une entrée chalet avec un vestiaire, un mur beige, un sol en brique et un sol rouge.
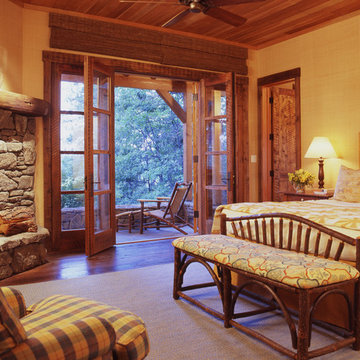
Interior Design by Tucker & Marks: http://www.tuckerandmarks.com/
Photograph by Matthew Millman

The goal of this project was to build a house that would be energy efficient using materials that were both economical and environmentally conscious. Due to the extremely cold winter weather conditions in the Catskills, insulating the house was a primary concern. The main structure of the house is a timber frame from an nineteenth century barn that has been restored and raised on this new site. The entirety of this frame has then been wrapped in SIPs (structural insulated panels), both walls and the roof. The house is slab on grade, insulated from below. The concrete slab was poured with a radiant heating system inside and the top of the slab was polished and left exposed as the flooring surface. Fiberglass windows with an extremely high R-value were chosen for their green properties. Care was also taken during construction to make all of the joints between the SIPs panels and around window and door openings as airtight as possible. The fact that the house is so airtight along with the high overall insulatory value achieved from the insulated slab, SIPs panels, and windows make the house very energy efficient. The house utilizes an air exchanger, a device that brings fresh air in from outside without loosing heat and circulates the air within the house to move warmer air down from the second floor. Other green materials in the home include reclaimed barn wood used for the floor and ceiling of the second floor, reclaimed wood stairs and bathroom vanity, and an on-demand hot water/boiler system. The exterior of the house is clad in black corrugated aluminum with an aluminum standing seam roof. Because of the extremely cold winter temperatures windows are used discerningly, the three largest windows are on the first floor providing the main living areas with a majestic view of the Catskill mountains.
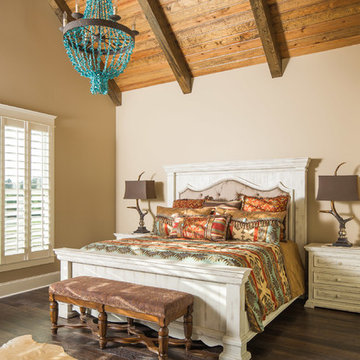
Master bedroom of an incredible rustic home built by Southern Living home builder Structures by Chris Brooks (www.structuresbychrisbrooks.com). Photo credit: www.davidcannonphotography.com

Vance Fox
Inspiration pour un grand salon chalet ouvert avec un mur beige, parquet foncé, une cheminée standard, un manteau de cheminée en métal, aucun téléviseur et un sol marron.
Inspiration pour un grand salon chalet ouvert avec un mur beige, parquet foncé, une cheminée standard, un manteau de cheminée en métal, aucun téléviseur et un sol marron.
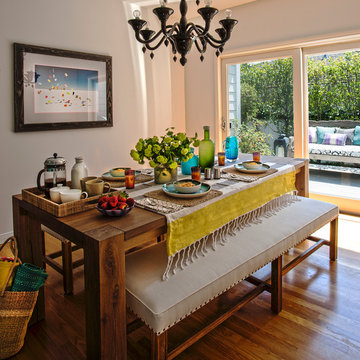
Idée de décoration pour une salle à manger ouverte sur la cuisine chalet de taille moyenne avec aucune cheminée, un mur blanc et parquet clair.

Builder: John Kraemer & Sons | Architect: TEA2 Architects | Interior Design: Marcia Morine | Photography: Landmark Photography
Réalisation d'une cuisine américaine parallèle et encastrable chalet avec un évier de ferme, un plan de travail en quartz, un sol en bois brun, un placard à porte shaker, des portes de placard noires, aucun îlot et un sol marron.
Réalisation d'une cuisine américaine parallèle et encastrable chalet avec un évier de ferme, un plan de travail en quartz, un sol en bois brun, un placard à porte shaker, des portes de placard noires, aucun îlot et un sol marron.
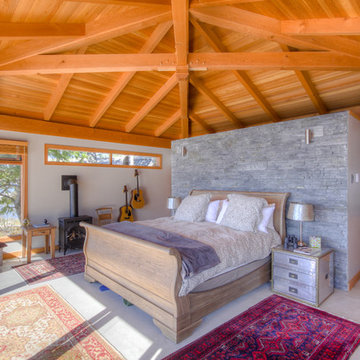
Two 20ft x 20ft sleeper cabins provide comfort and shelter on this 1 acre remote island. The cabins were pre-fabricated, barged to the site and assembled during a couple of snowy weeks in January. The big overhanging hip roofs with cedar ceilings provide plenty of shelter on the often rainy Sunshine Coast.
Photo Credit: Dom Koric
Idées déco de maisons montagne

Anita Lang - IMI Design - Scottsdale, AZ
Cette photo montre un grand salon montagne fermé avec un mur beige, une cheminée standard, un manteau de cheminée en pierre, un téléviseur encastré, un sol en bois brun et un sol marron.
Cette photo montre un grand salon montagne fermé avec un mur beige, une cheminée standard, un manteau de cheminée en pierre, un téléviseur encastré, un sol en bois brun et un sol marron.
6



















